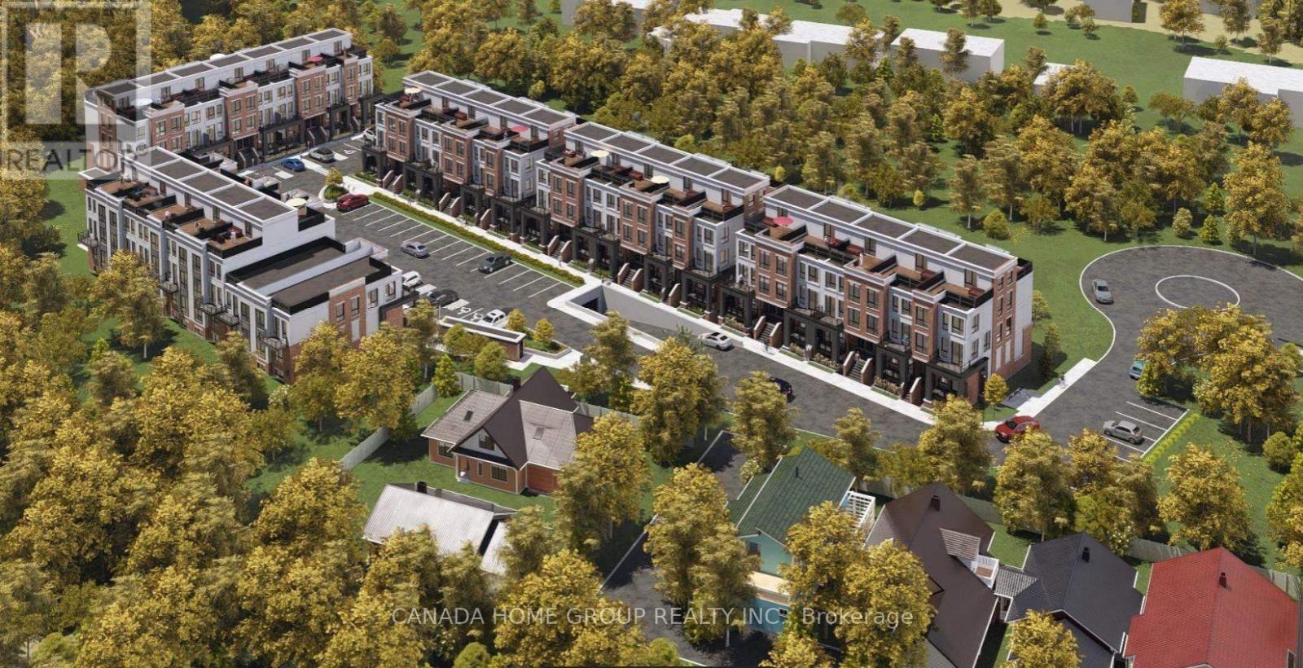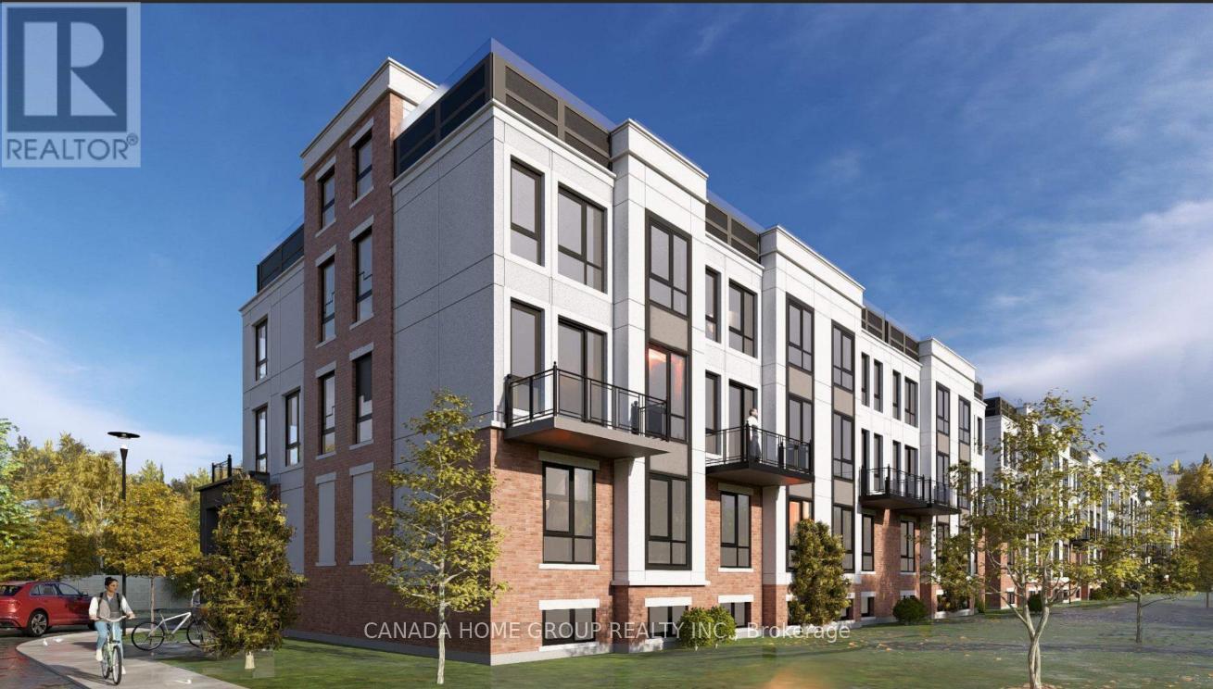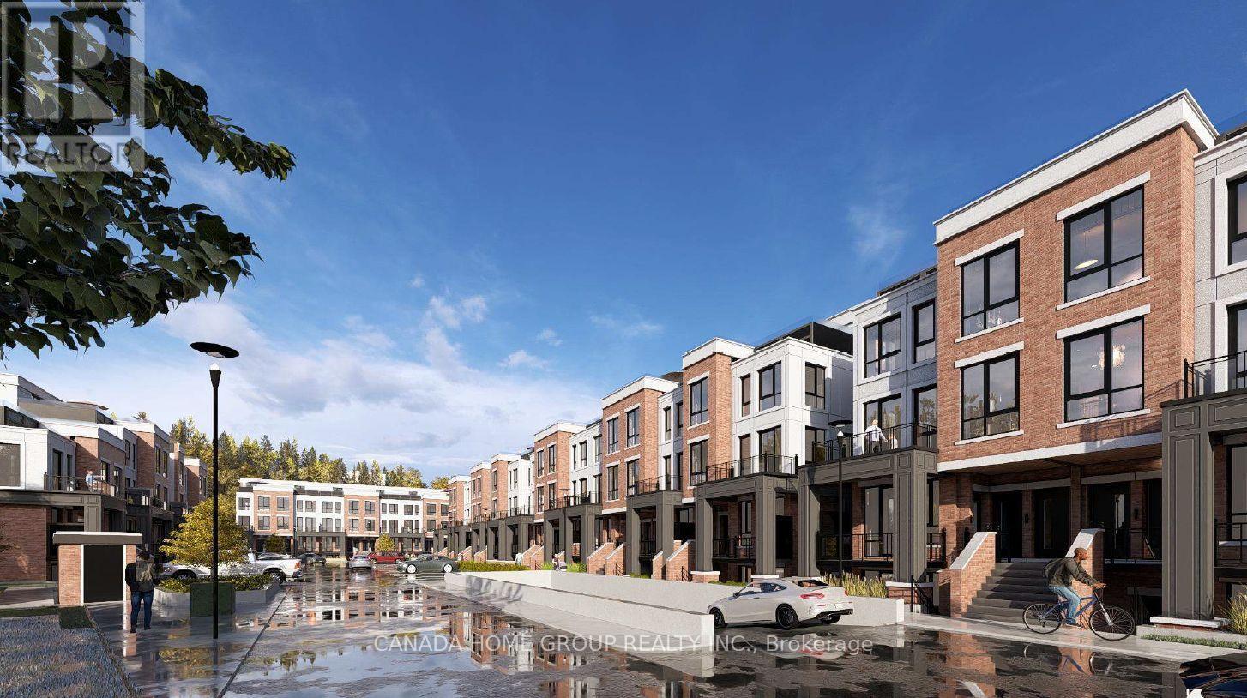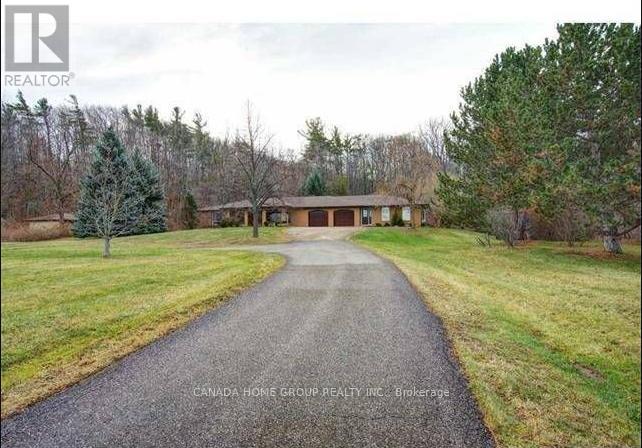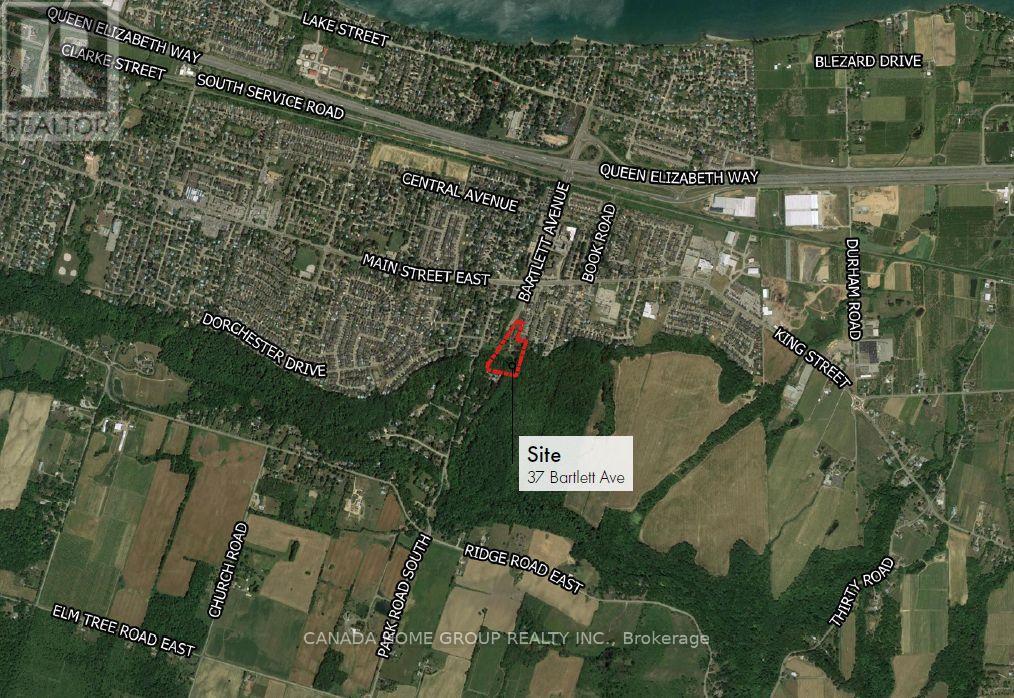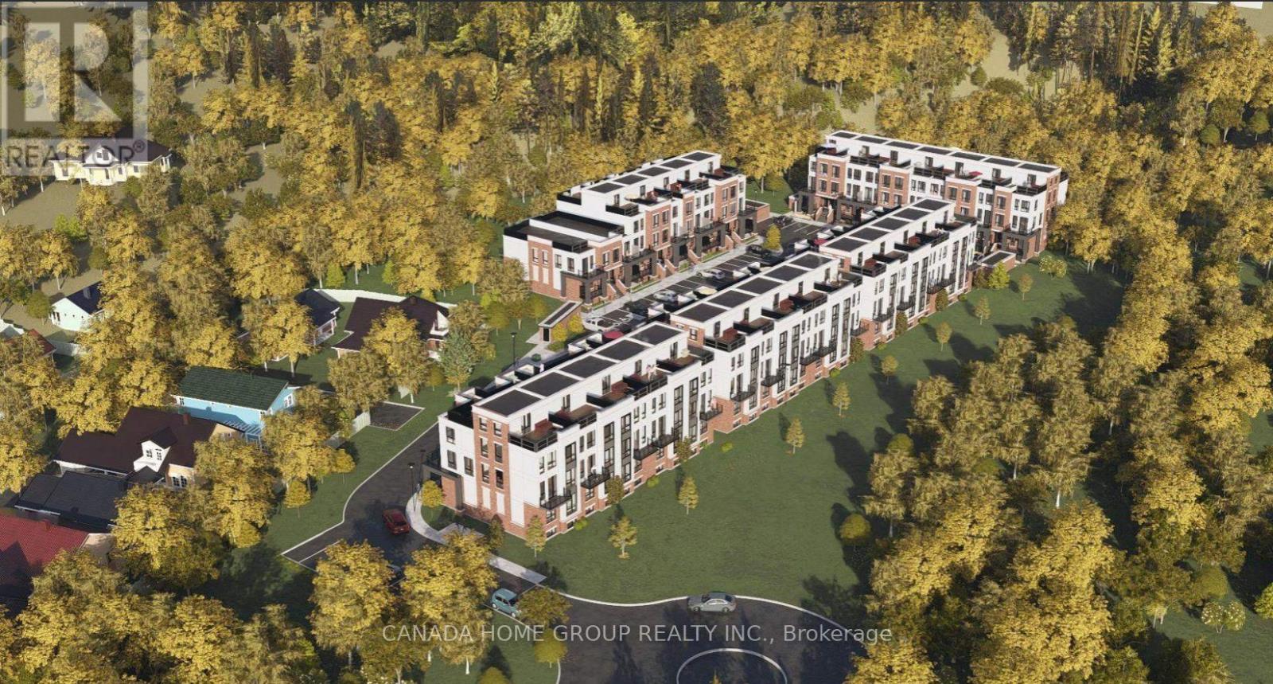4 Bedroom
3 Bathroom
3,500 - 5,000 ft2
Bungalow
Fireplace
Central Air Conditioning
Forced Air
Acreage
$1
Rare Offered Opportunity to Purchase Such An Amazing Paradise Home W/Such A Massive Premium Urban Residential Development Land. This Site Surrounded W/Ravine Has Been Approved For Building 5 Blocks of 4-Storey 112 Urban Stacked Townhouse Units and 168 Parking Spaces, Which Proves to Be the Best Value With Most Sought-After Home Types Thanks to Good Affordability and Government Incentives Including CMHC Programs Due to Soaring Demand Over Supply Shortage Particularly Along Lake-QEW-Escarpment Premium Corridor. This Development-Ready Site Enjoys Highly Sought After Premiums Namely Forever Escarpment View and Everlasting Forest, Adjacent Ravine, Massive Woods and Greenery, and Breathtaking Tranquility. The Site Is Close to All Amenities Including Parks, Beaches, Trails, Public Transit, Shopping, Restaurants, and Newly Built Schools and Hospital. This Site Has An Easy Access to Hwy QEW With Quick Rides to GTA and Niagara Falls. Location Wise, Grimsby Is Just Like Crown Jewel Shining Right Between Lake Ontario and Niagara Escarpment Which Enjoys Both Water and Mountain-Like Views. With New GO Train Station Coming, Grimsby Can Only Be Better and Brighter. A True Golden Location. Action Now. (id:56248)
Property Details
|
MLS® Number
|
X12344749 |
|
Property Type
|
Single Family |
|
Neigbourhood
|
Grimsby Beach |
|
Community Name
|
542 - Grimsby East |
|
Amenities Near By
|
Hospital, Golf Nearby, Place Of Worship, Park |
|
Features
|
Cul-de-sac, Wooded Area, Flat Site, Conservation/green Belt, Gazebo, In-law Suite |
|
Parking Space Total
|
12 |
|
View Type
|
Lake View, Mountain View |
Building
|
Bathroom Total
|
3 |
|
Bedrooms Above Ground
|
4 |
|
Bedrooms Total
|
4 |
|
Age
|
31 To 50 Years |
|
Appliances
|
Oven - Built-in |
|
Architectural Style
|
Bungalow |
|
Basement Development
|
Partially Finished |
|
Basement Type
|
N/a (partially Finished) |
|
Construction Style Attachment
|
Detached |
|
Cooling Type
|
Central Air Conditioning |
|
Exterior Finish
|
Brick, Shingles |
|
Fireplace Present
|
Yes |
|
Foundation Type
|
Brick |
|
Heating Fuel
|
Natural Gas |
|
Heating Type
|
Forced Air |
|
Stories Total
|
1 |
|
Size Interior
|
3,500 - 5,000 Ft2 |
|
Type
|
House |
Parking
Land
|
Acreage
|
Yes |
|
Land Amenities
|
Hospital, Golf Nearby, Place Of Worship, Park |
|
Sewer
|
Septic System |
|
Size Depth
|
413 Ft ,2 In |
|
Size Frontage
|
617 Ft ,7 In |
|
Size Irregular
|
617.6 X 413.2 Ft |
|
Size Total Text
|
617.6 X 413.2 Ft|5 - 9.99 Acres |
|
Zoning Description
|
Residential (hdra) |
Rooms
| Level |
Type |
Length |
Width |
Dimensions |
|
Main Level |
Living Room |
6 m |
6 m |
6 m x 6 m |
|
Main Level |
Family Room |
6 m |
8 m |
6 m x 8 m |
|
Main Level |
Primary Bedroom |
4 m |
6 m |
4 m x 6 m |
|
Main Level |
Bedroom 2 |
4 m |
5 m |
4 m x 5 m |
|
Main Level |
Bedroom 3 |
4 m |
5 m |
4 m x 5 m |
|
Main Level |
Dining Room |
5 m |
6 m |
5 m x 6 m |
Utilities
|
Cable
|
Available |
|
Electricity
|
Available |
|
Sewer
|
Available |
https://www.realtor.ca/real-estate/28733848/37-bartlett-avenue-grimsby-grimsby-east-542-grimsby-east

