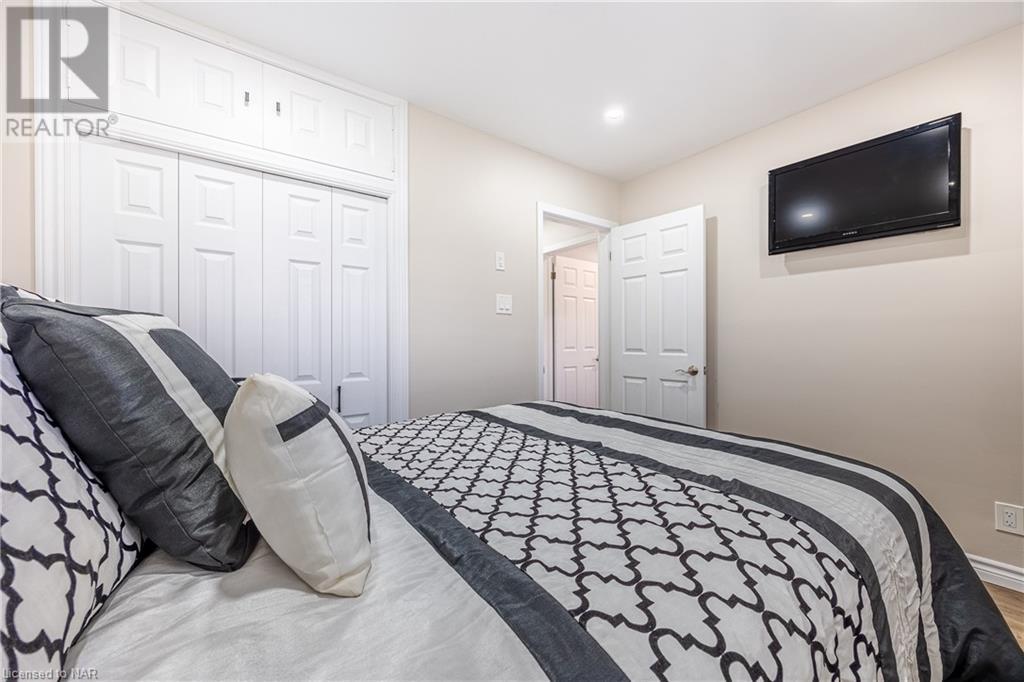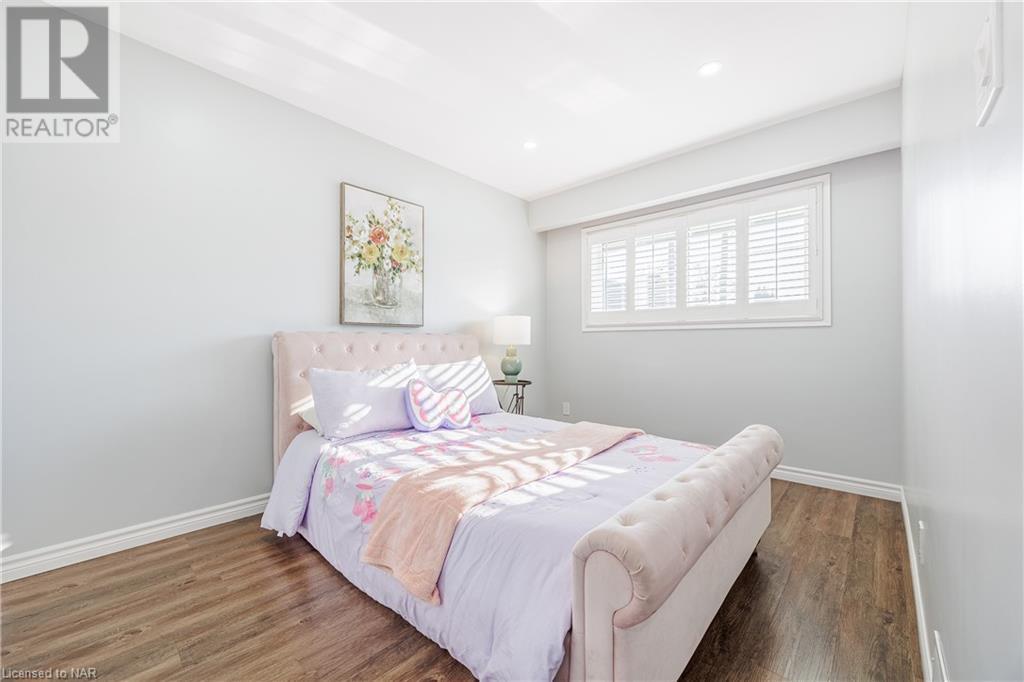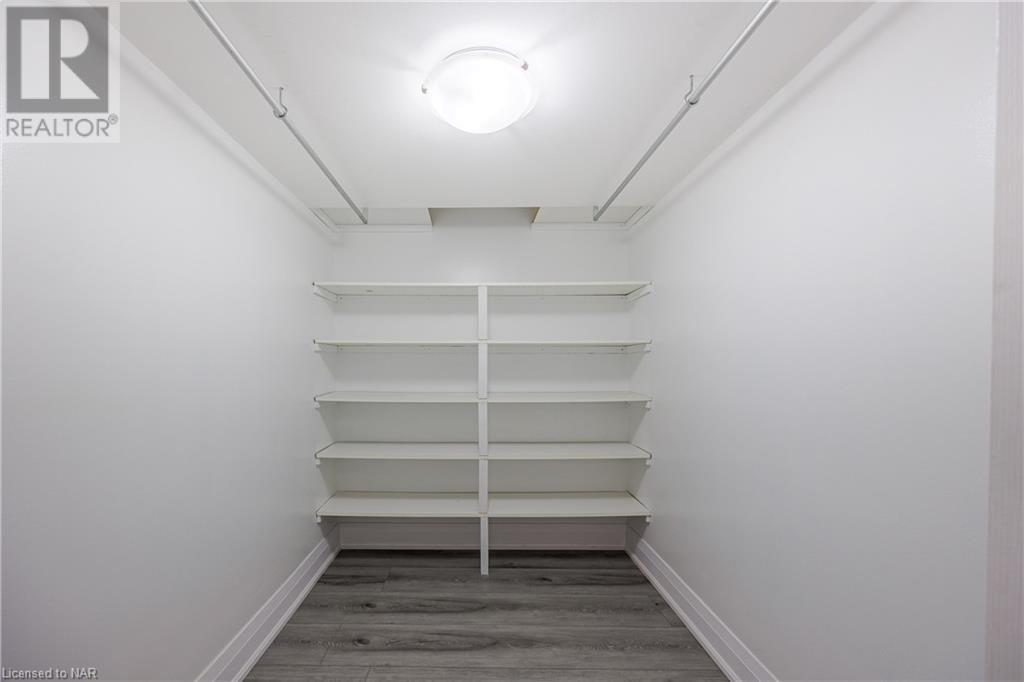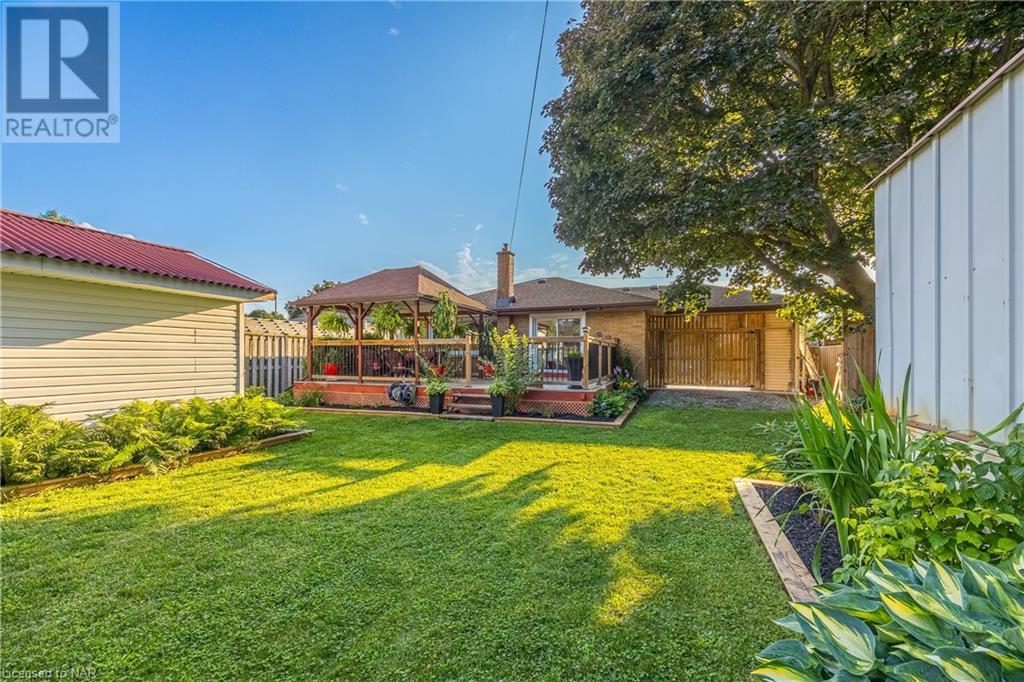6 Bedroom
2 Bathroom
2150 sqft
Bungalow
Central Air Conditioning
Forced Air
$699,900
Welcome to 3640 Arlington Avenue. This FABULOUS brick bungalow is nestled in a great north end neighbourhood and has been tastefully updated top to bottom! With over 2000 sq ft of finished living space, including 6 bedrooms, 2 full baths, attached carport and separate side entrance to a 3 bedroom in-law suite, this home truly has it all! Open concept main level offers a bright and large living room, updated kitchen with sliders to the back patio that overlooks the lush and private backyard. Main level also includes 3 good size bedrooms and a gorgeous 4- piece bath that has been recently updated. Basement level with separate side entrance is fully finished with 3 bedrooms, a 4-piece bath, laundry, and ample amount of storage areas. The backyard oasis has been beautifully landscaped with meticulously kept gardens and is fully fenced and features a large covered deck, and large shed with electrical. Walking distances to schools, parks, shopping, & many more amenities! (id:56248)
Property Details
|
MLS® Number
|
40638192 |
|
Property Type
|
Single Family |
|
AmenitiesNearBy
|
Park, Playground, Public Transit, Schools, Shopping |
|
CommunityFeatures
|
Quiet Area, Community Centre, School Bus |
|
Features
|
Paved Driveway, Gazebo, In-law Suite |
|
ParkingSpaceTotal
|
7 |
|
Structure
|
Shed |
Building
|
BathroomTotal
|
2 |
|
BedroomsAboveGround
|
3 |
|
BedroomsBelowGround
|
3 |
|
BedroomsTotal
|
6 |
|
Appliances
|
Water Purifier |
|
ArchitecturalStyle
|
Bungalow |
|
BasementDevelopment
|
Finished |
|
BasementType
|
Full (finished) |
|
ConstructionStyleAttachment
|
Detached |
|
CoolingType
|
Central Air Conditioning |
|
ExteriorFinish
|
Brick |
|
FoundationType
|
Block |
|
HeatingFuel
|
Natural Gas |
|
HeatingType
|
Forced Air |
|
StoriesTotal
|
1 |
|
SizeInterior
|
2150 Sqft |
|
Type
|
House |
|
UtilityWater
|
Municipal Water |
Parking
Land
|
AccessType
|
Highway Access, Highway Nearby |
|
Acreage
|
No |
|
FenceType
|
Fence |
|
LandAmenities
|
Park, Playground, Public Transit, Schools, Shopping |
|
Sewer
|
Municipal Sewage System |
|
SizeDepth
|
129 Ft |
|
SizeFrontage
|
59 Ft |
|
SizeTotalText
|
Under 1/2 Acre |
|
ZoningDescription
|
R1 |
Rooms
| Level |
Type |
Length |
Width |
Dimensions |
|
Basement |
Laundry Room |
|
|
Measurements not available |
|
Basement |
Kitchen |
|
|
10'1'' x 7'1'' |
|
Basement |
4pc Bathroom |
|
|
7'10'' x 7'2'' |
|
Basement |
Bedroom |
|
|
11'5'' x 9'6'' |
|
Basement |
Bedroom |
|
|
16'5'' x 8'11'' |
|
Basement |
Bedroom |
|
|
11'5'' x 10'1'' |
|
Main Level |
Kitchen |
|
|
12'2'' x 9'1'' |
|
Main Level |
4pc Bathroom |
|
|
8'1'' x 8'3'' |
|
Main Level |
Bedroom |
|
|
10'0'' x 9'0'' |
|
Main Level |
Bedroom |
|
|
12'9'' x 10'0'' |
|
Main Level |
Bedroom |
|
|
11'4'' x 9'0'' |
|
Main Level |
Dining Room |
|
|
12'5'' x 11'2'' |
|
Main Level |
Living Room |
|
|
20'1'' x 13'8'' |
https://www.realtor.ca/real-estate/27334755/3640-arlington-avenue-niagara-falls










































