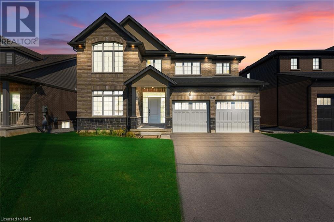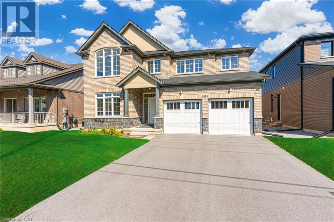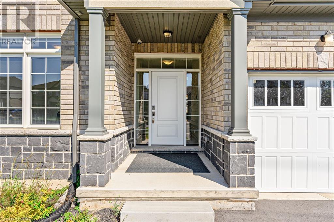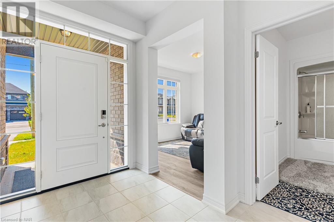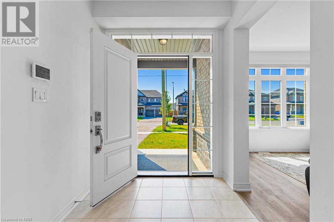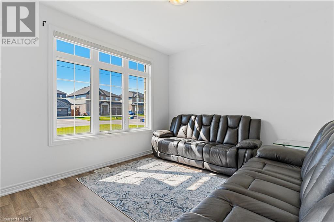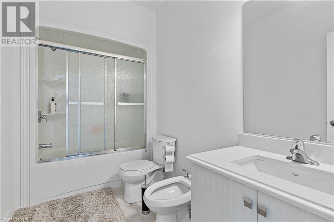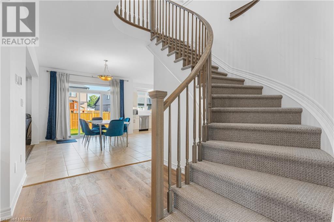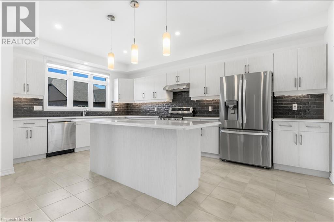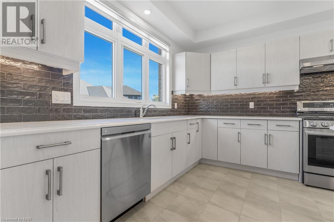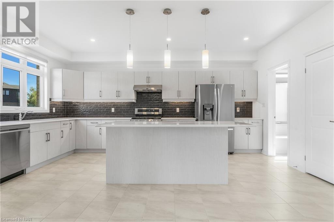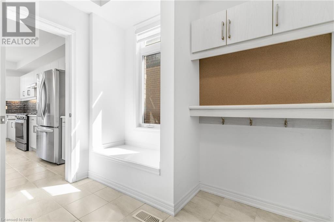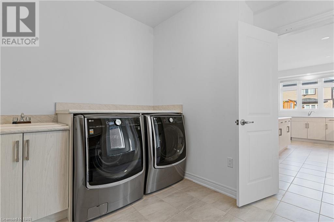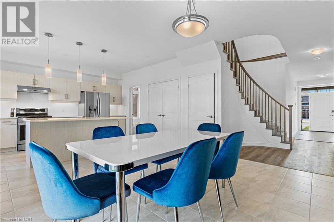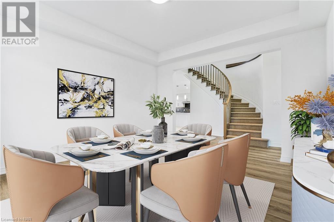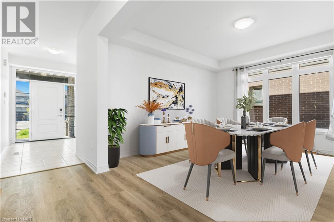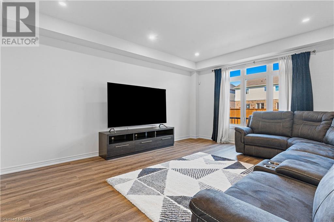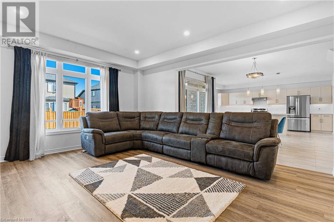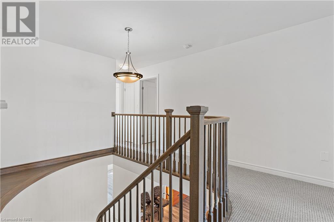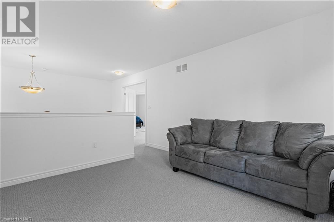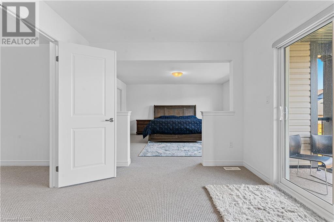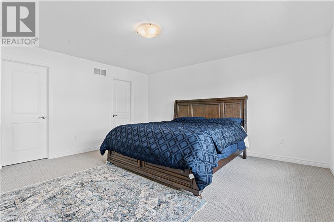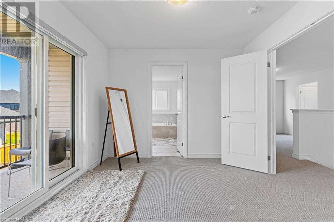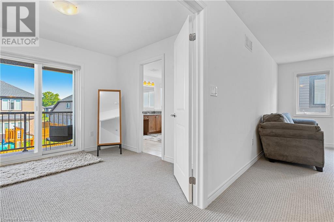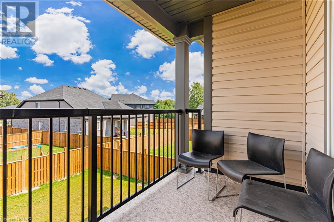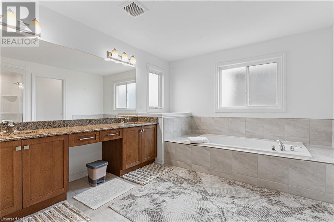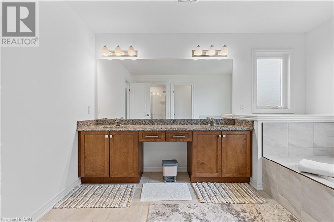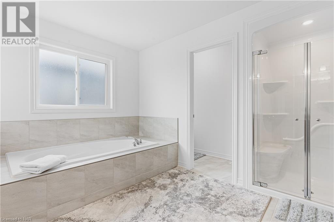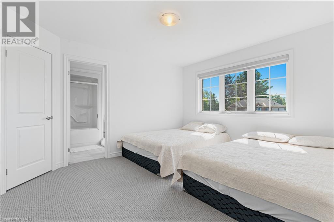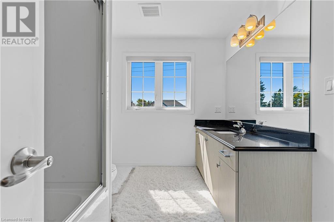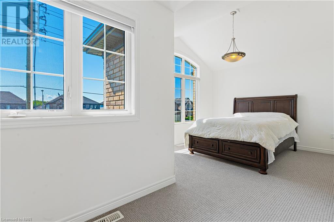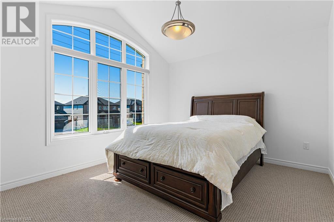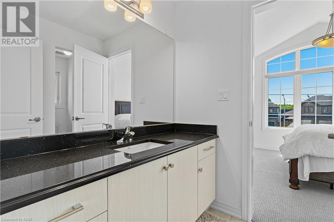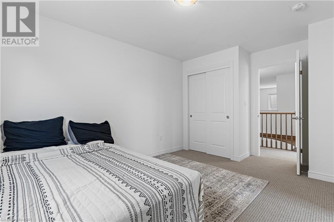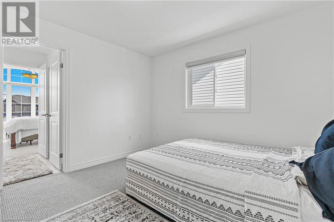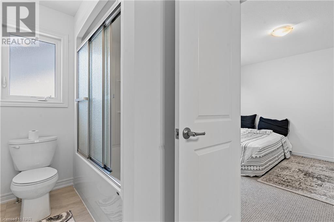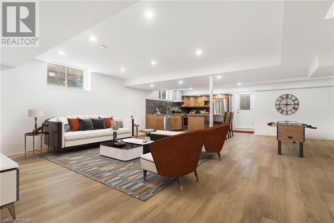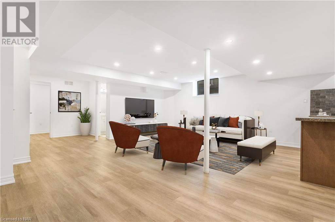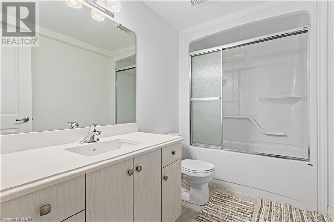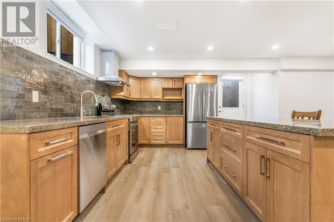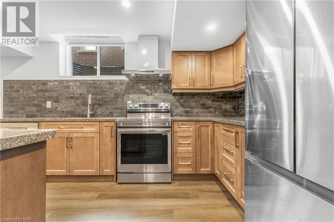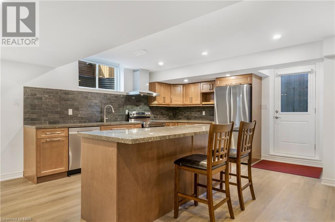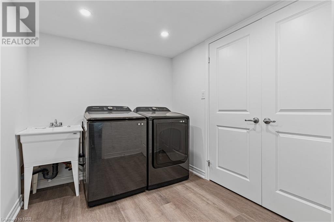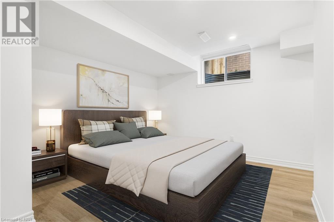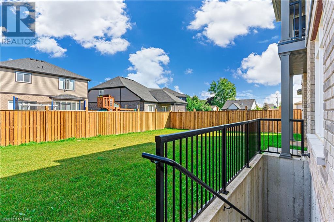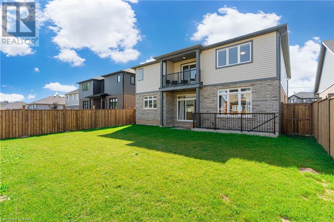5 Bedroom
5 Bathroom
4710 sqft
2 Level
Fireplace
Central Air Conditioning
Forced Air
$1,349,800
LARGE LOWER SUITE WITH SEPARATE OUTSIDE ACCESS! Welcome to this magnificent detached home nestled in charming Ridgeway. The allure of Crystal Beach & vibrant downtown are a short walk. Residence offers exceptional living, blending modern comfort with quaint coastal atmosphere. Notice the distinguished presence of this stunner amid a backdrop of attractive newly built properties. A spacious & bright foyer provides views extending through the rear; you'll instantly feel the warmth and openness this residence exudes. The main level boasts an open-concept floor plan flooded with natural light from large windows throughout. It features attractive tile & luxury vinyl plank flooring combining style & durability. The heart of this home is a chef's kitchen & generous island, perfect for culinary adventures. At the garage entrance, a convenient laundry room & mudroom, simplifying daily routines. Ascend the curved staircase, a centerpiece in itself, leading to a welcoming loft. The primary suite is an oasis, offering an oversized bedroom, double walk-in closets, a generous sitting room leading to a private balcony, an ensuite bathroom with a remarkable sense of spaciousness and double vanity, designed to pamper after a long day. Three additional bedrooms each feature attached full bathrooms, creating a sense of privacy & luxury that must be experienced. The lower level is a perfect fit for accommodating family members or generating rental income! With a separate entrance, the in-law suite is bright & incredibly spacious, boasting a chef's kitchen with granite countertops & an entertainer's island; perfect for family members to move in or rent out for additional income! Step outside, whether a quiet evening under the stars or a vibrant gathering with friends, this outdoor space offers endless possibilities. Don't miss the opportunity to make this incredible property your forever home. Book your showing today & prepare to be captivated by everything this home has to offer! (id:56248)
Property Details
|
MLS® Number
|
40584526 |
|
Property Type
|
Single Family |
|
AmenitiesNearBy
|
Beach, Golf Nearby, Place Of Worship, Playground, Schools, Shopping |
|
CommunityFeatures
|
School Bus |
|
EquipmentType
|
Water Heater |
|
Features
|
Southern Exposure, Paved Driveway, Sump Pump, Automatic Garage Door Opener, In-law Suite |
|
ParkingSpaceTotal
|
8 |
|
RentalEquipmentType
|
Water Heater |
|
Structure
|
Porch |
Building
|
BathroomTotal
|
5 |
|
BedroomsAboveGround
|
4 |
|
BedroomsBelowGround
|
1 |
|
BedroomsTotal
|
5 |
|
Appliances
|
Dishwasher, Dryer, Oven - Built-in, Refrigerator, Water Meter, Washer, Range - Gas, Hood Fan, Window Coverings, Garage Door Opener |
|
ArchitecturalStyle
|
2 Level |
|
BasementDevelopment
|
Finished |
|
BasementType
|
Full (finished) |
|
ConstructionStyleAttachment
|
Detached |
|
CoolingType
|
Central Air Conditioning |
|
ExteriorFinish
|
Brick, Stone, Stucco, Vinyl Siding |
|
FireProtection
|
Smoke Detectors, Security System |
|
FireplacePresent
|
Yes |
|
FireplaceTotal
|
1 |
|
FoundationType
|
Poured Concrete |
|
HeatingFuel
|
Natural Gas |
|
HeatingType
|
Forced Air |
|
StoriesTotal
|
2 |
|
SizeInterior
|
4710 Sqft |
|
Type
|
House |
|
UtilityWater
|
Municipal Water |
Parking
Land
|
Acreage
|
No |
|
FenceType
|
Fence |
|
LandAmenities
|
Beach, Golf Nearby, Place Of Worship, Playground, Schools, Shopping |
|
Sewer
|
Municipal Sewage System |
|
SizeDepth
|
115 Ft |
|
SizeFrontage
|
51 Ft |
|
SizeTotalText
|
Under 1/2 Acre |
|
ZoningDescription
|
Residential |
Rooms
| Level |
Type |
Length |
Width |
Dimensions |
|
Second Level |
Loft |
|
|
12'8'' x 11'3'' |
|
Second Level |
Bedroom |
|
|
13'0'' x 11'9'' |
|
Second Level |
Bedroom |
|
|
14'10'' x 10'11'' |
|
Second Level |
Bedroom |
|
|
18'5'' x 11'1'' |
|
Second Level |
Primary Bedroom |
|
|
26'1'' x 15'6'' |
|
Second Level |
Full Bathroom |
|
|
14'0'' x 12'1'' |
|
Second Level |
4pc Bathroom |
|
|
11'9'' x 5'8'' |
|
Second Level |
4pc Bathroom |
|
|
10'8'' x 7'8'' |
|
Basement |
Utility Room |
|
|
15'8'' x 7'2'' |
|
Basement |
Laundry Room |
|
|
8'9'' x 7'5'' |
|
Basement |
Recreation Room |
|
|
23'2'' x 18'11'' |
|
Basement |
Kitchen |
|
|
14'0'' x 13'3'' |
|
Basement |
Den |
|
|
17'6'' x 10'10'' |
|
Basement |
Bedroom |
|
|
12'1'' x 10'8'' |
|
Basement |
4pc Bathroom |
|
|
9'5'' x 5'8'' |
|
Main Level |
Laundry Room |
|
|
11'6'' x 9'6'' |
|
Main Level |
5pc Bathroom |
|
|
10'6'' x 5'8'' |
|
Main Level |
Office |
|
|
14'1'' x 13'2'' |
|
Main Level |
Den |
|
|
11'7'' x 11'1'' |
|
Main Level |
Dinette |
|
|
14'0'' x 12'0'' |
|
Main Level |
Living Room |
|
|
17'10'' x 14'1'' |
|
Main Level |
Eat In Kitchen |
|
|
17'11'' x 11'3'' |
|
Main Level |
Living Room |
|
|
14'1'' x 17'10'' |
https://www.realtor.ca/real-estate/26875110/3616-thunder-bay-road-ridgeway

