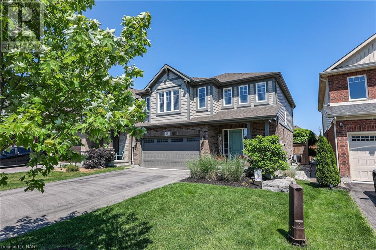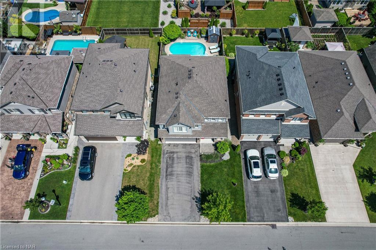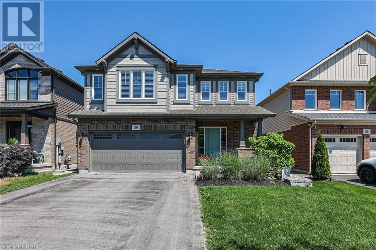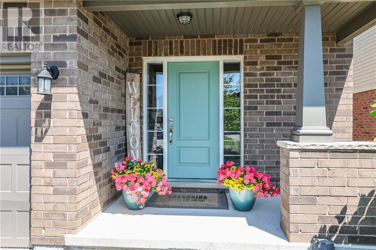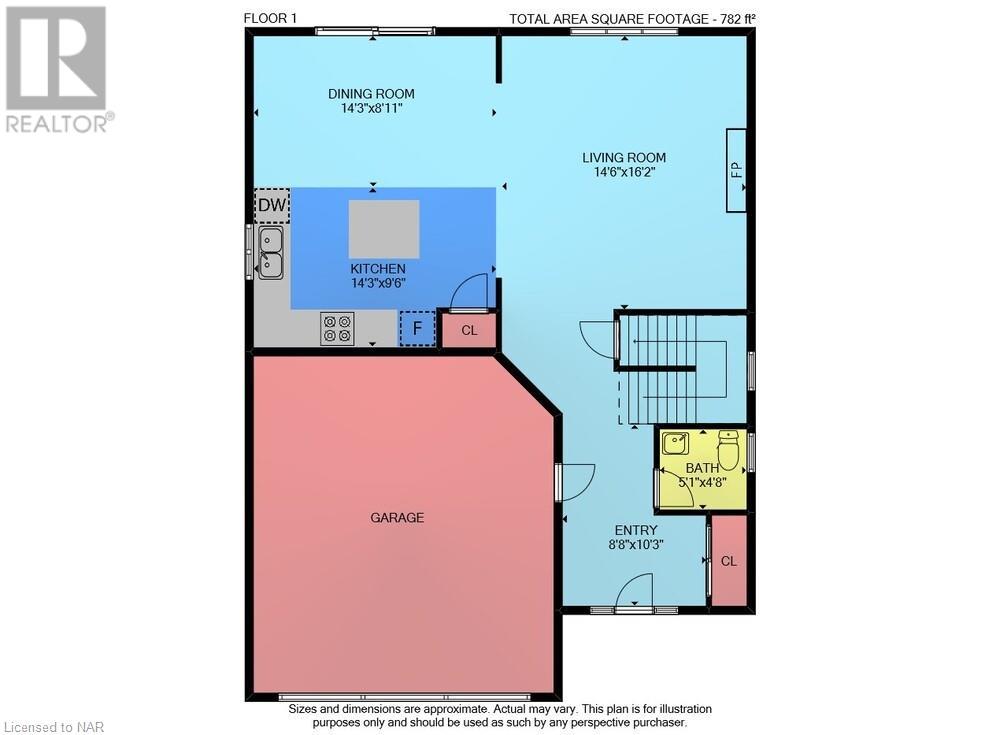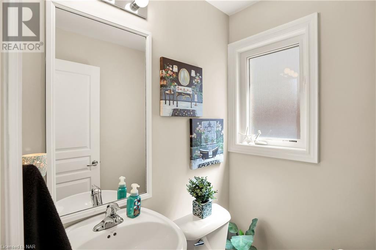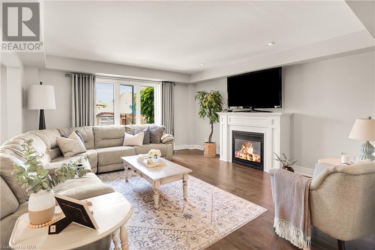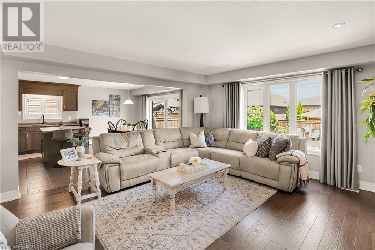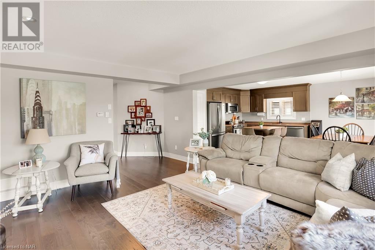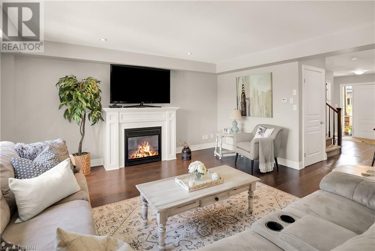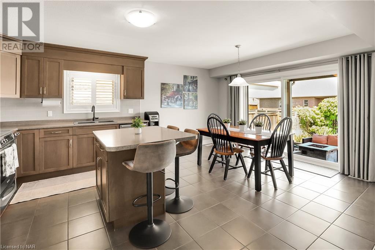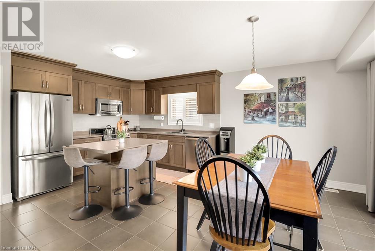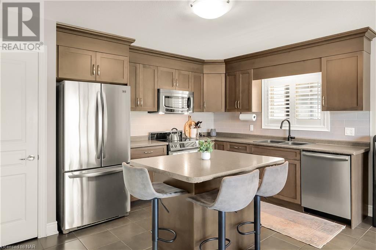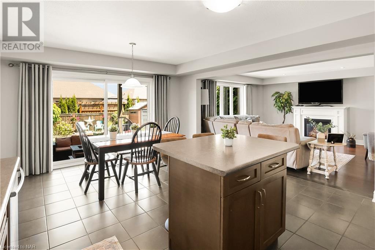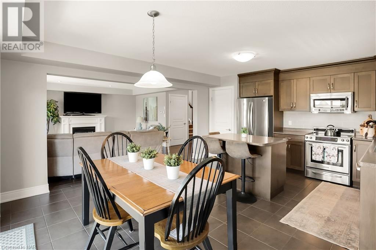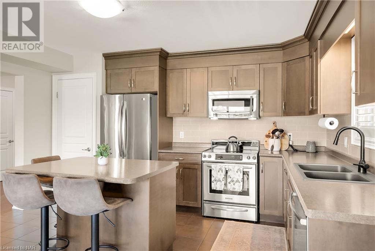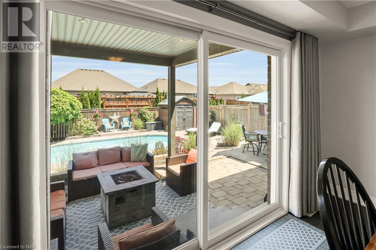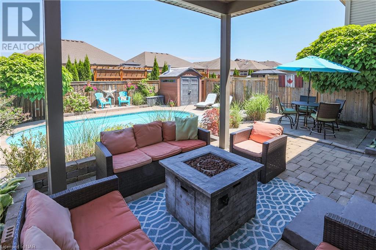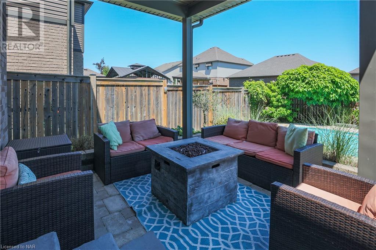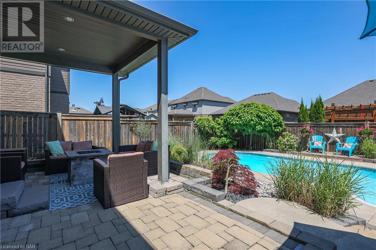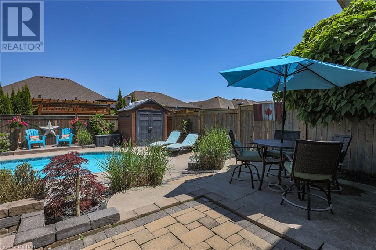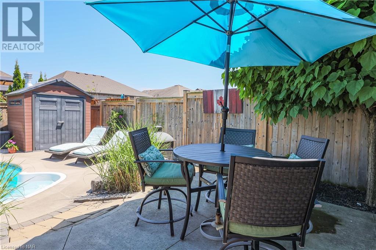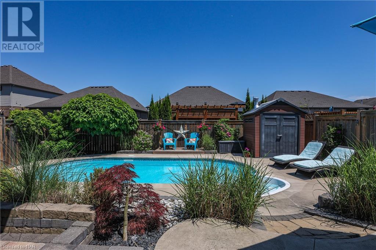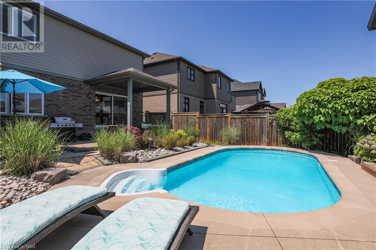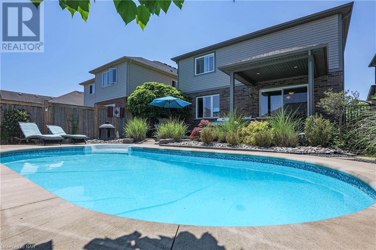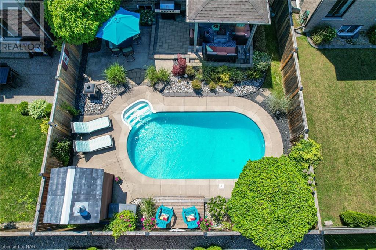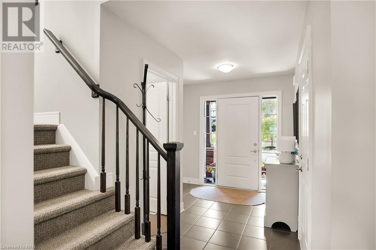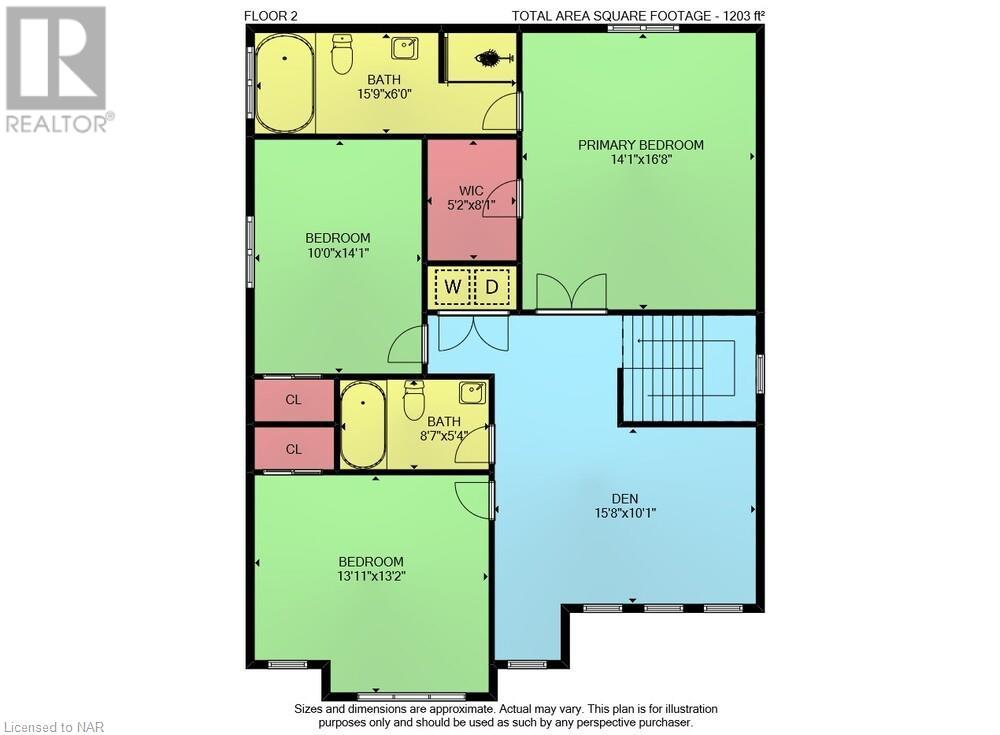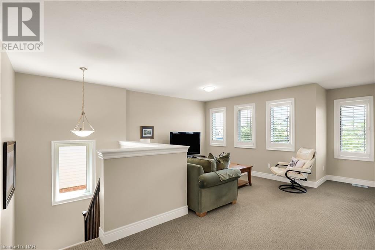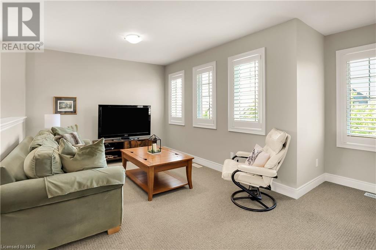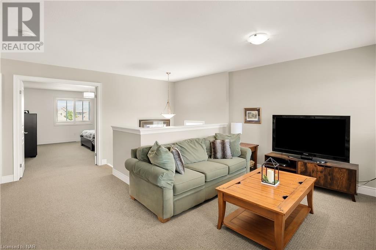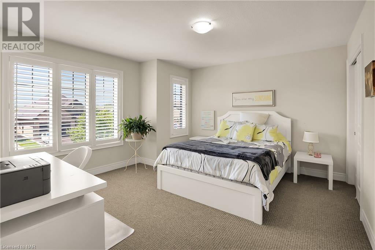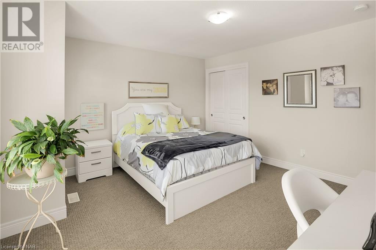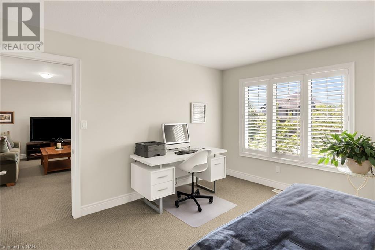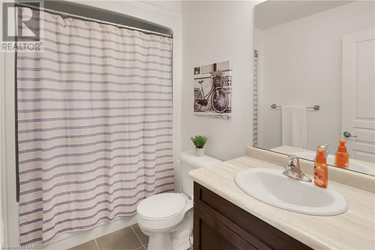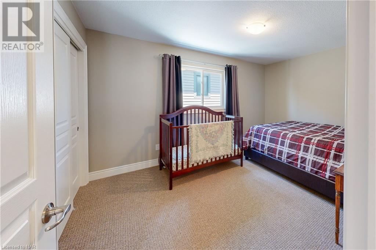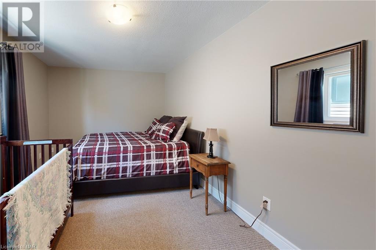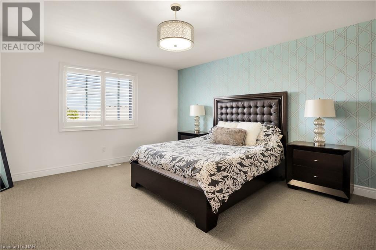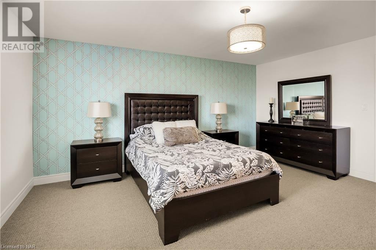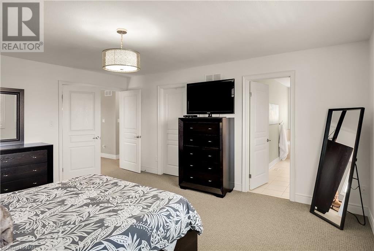3 Bedroom
3 Bathroom
2004 sqft
2 Level
Fireplace
Inground Pool
Central Air Conditioning
Forced Air
$949,900
PLEASE CHECK OUT MEDIA LINKS FOR EXTRAS! Looking for a one owner 10 year old home with a beautiful backyard and inground pool, covered porch built on the house, nice landscaping, 2000 sq ft with 3 nicely sized bedrooms, 2.5 baths and located in Coyle Creek one of the most sought after areas in Welland that features a large pond with a fountain, a beautiful park with adjustable basketball net and an awesome playground as well as so much more? Here it is! Welcome to 36 Silverwood Ave. As you pull into this great area notice the pride that is taken in the ownership of these homes. This home sits on a 40ft x 103ft lot and has great curb appeal. There is parking for up to 4 cars in the driveway, a 2 car garage plus public parking on the street for your pool parties. Walk in and be greeted by a very well cared for home that will be the place for your growing family. The main floor features a nice foyer that leads to an open Livingroom with a gas fireplace for those cozy nights and a large window overlooking your own piece of Paradise. The open dining room / kitchen is perfect for those family meals or entertaining and has an island for quick meals. Add to this a 2 piece bath, access to the 2 car garage and you have the perfect main floor. The second floor has a very nice primary with an en-suite and walk in closet for the grown ups. For the younger ones the other 2 bedrooms are perfect. There is also a second 4 piece bath for them to mess up. Don't forget the loft area to hangout. The basement is unspoiled and ready for your ideas and dreams with a rough-in for another bath. What a place! Add to this the Welland river only steps away for kayaking, canoeing, fishing or for you to get a small boat and cruise along from the boat ramp near the airport. Plus local shopping nearby, highway access, Welland Canal, for recreation trails, water sports, free summer concerts at the amphitheater, festivals and many great schools in the area in French and English. Don't miss this one! (id:56248)
Open House
This property has open houses!
Starts at:
2:00 pm
Ends at:
4:00 pm
Property Details
|
MLS® Number
|
40603027 |
|
Property Type
|
Single Family |
|
AmenitiesNearBy
|
Golf Nearby, Hospital, Park, Place Of Worship, Playground, Public Transit, Schools, Shopping |
|
CommunityFeatures
|
Quiet Area, School Bus |
|
EquipmentType
|
Water Heater |
|
Features
|
Conservation/green Belt, Paved Driveway, Sump Pump, Automatic Garage Door Opener |
|
ParkingSpaceTotal
|
6 |
|
PoolType
|
Inground Pool |
|
RentalEquipmentType
|
Water Heater |
|
Structure
|
Shed |
Building
|
BathroomTotal
|
3 |
|
BedroomsAboveGround
|
3 |
|
BedroomsTotal
|
3 |
|
Appliances
|
Central Vacuum, Dishwasher, Dryer, Refrigerator, Stove, Water Meter, Washer, Microwave Built-in, Window Coverings, Garage Door Opener |
|
ArchitecturalStyle
|
2 Level |
|
BasementDevelopment
|
Unfinished |
|
BasementType
|
Full (unfinished) |
|
ConstructedDate
|
2014 |
|
ConstructionStyleAttachment
|
Detached |
|
CoolingType
|
Central Air Conditioning |
|
ExteriorFinish
|
Brick, Vinyl Siding |
|
FireProtection
|
Smoke Detectors |
|
FireplacePresent
|
Yes |
|
FireplaceTotal
|
1 |
|
Fixture
|
Ceiling Fans |
|
FoundationType
|
Poured Concrete |
|
HalfBathTotal
|
1 |
|
HeatingFuel
|
Natural Gas |
|
HeatingType
|
Forced Air |
|
StoriesTotal
|
2 |
|
SizeInterior
|
2004 Sqft |
|
Type
|
House |
|
UtilityWater
|
Municipal Water |
Parking
Land
|
AccessType
|
Road Access, Highway Access, Highway Nearby |
|
Acreage
|
No |
|
FenceType
|
Fence |
|
LandAmenities
|
Golf Nearby, Hospital, Park, Place Of Worship, Playground, Public Transit, Schools, Shopping |
|
Sewer
|
Municipal Sewage System |
|
SizeDepth
|
103 Ft |
|
SizeFrontage
|
40 Ft |
|
SizeTotalText
|
Under 1/2 Acre |
|
ZoningDescription
|
Rl2 |
Rooms
| Level |
Type |
Length |
Width |
Dimensions |
|
Second Level |
Storage |
|
|
5'2'' x 8'1'' |
|
Second Level |
4pc Bathroom |
|
|
8'7'' x 5'4'' |
|
Second Level |
Loft |
|
|
15'8'' x 10'1'' |
|
Second Level |
4pc Bathroom |
|
|
15'9'' x 6'0'' |
|
Second Level |
Bedroom |
|
|
13'11'' x 13'2'' |
|
Second Level |
Bedroom |
|
|
10'0'' x 14'1'' |
|
Second Level |
Primary Bedroom |
|
|
14'1'' x 16'8'' |
|
Basement |
Bathroom |
|
|
Measurements not available |
|
Main Level |
Dining Room |
|
|
14'3'' x 8'11'' |
|
Main Level |
Kitchen |
|
|
14'3'' x 9'6'' |
|
Main Level |
Living Room |
|
|
14'6'' x 16'2'' |
|
Main Level |
2pc Bathroom |
|
|
5'1'' x 4'8'' |
|
Main Level |
Foyer |
|
|
8'8'' x 10'3'' |
https://www.realtor.ca/real-estate/27041668/36-silverwood-avenue-welland

