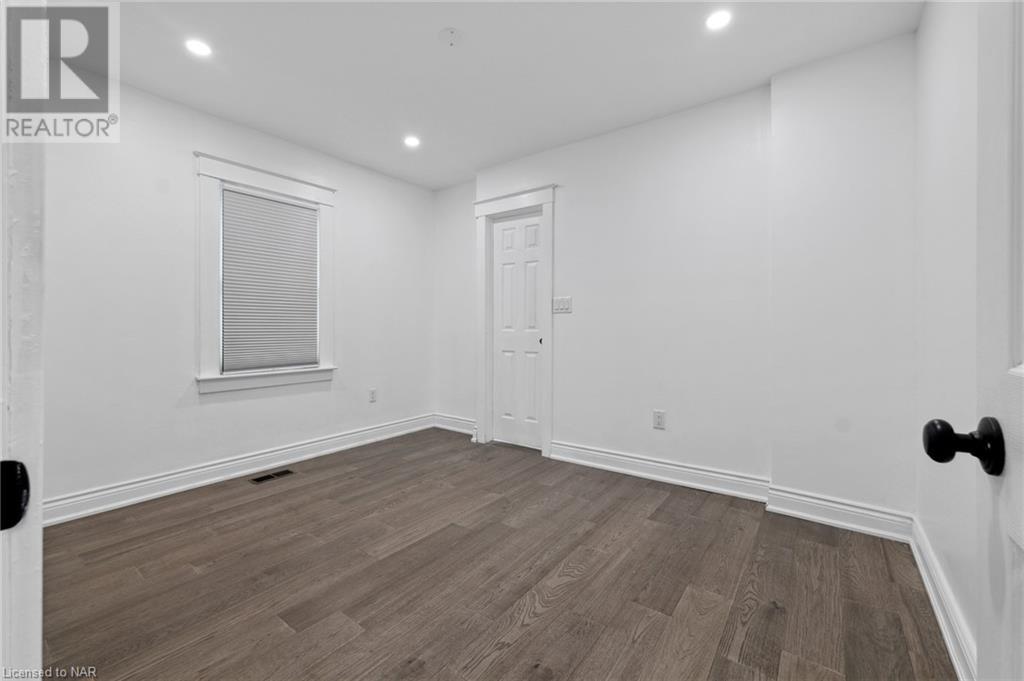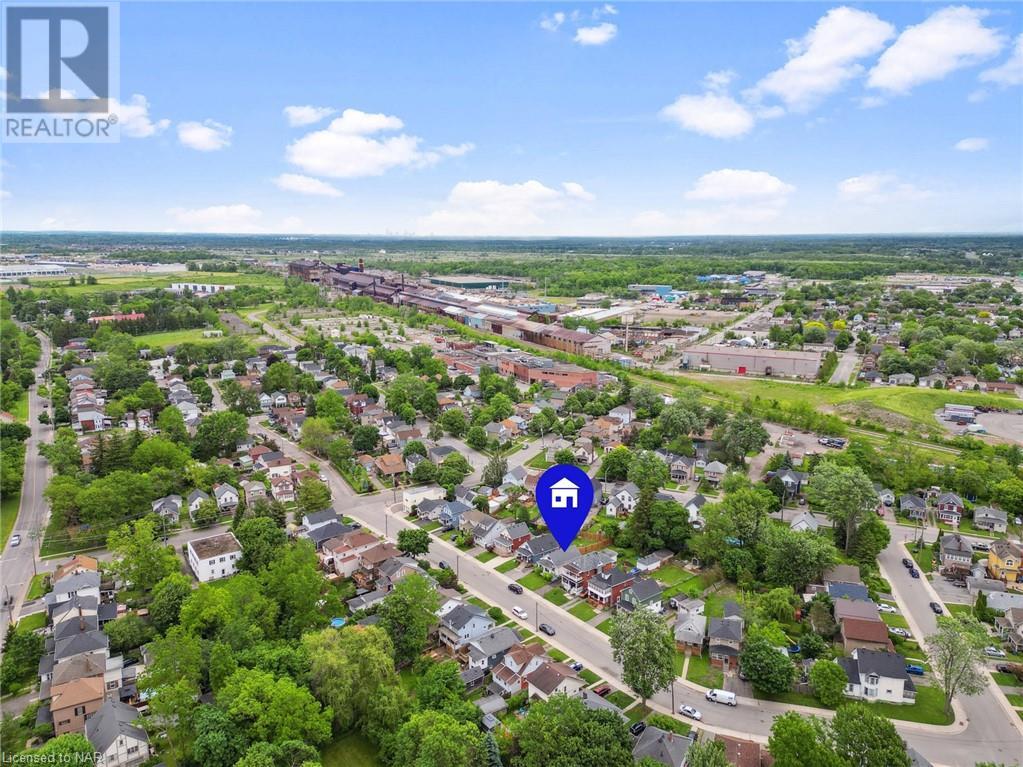36 Margery Road Welland, Ontario L3B 2P6
2 Bedroom
1 Bathroom
667 sqft
Bungalow
Fireplace
Central Air Conditioning
Forced Air
$479,900
This 2 bed 1 bath open concept bungalow has been completely updated. From the kitchen cabinets and flooring to the 4 pc bath and the pot lights. Extra wide baseboards, electric fireplace, new kitchen appliances including over the range microwave and dishwasher. Basement has partially finished area for new recroom or 3rd bedroom. Add a covered porch, central air, detached garage with hydro and a location just steps from the Welland River, recreational canal, major shopping (Walmart, Seaway Mall, LCBO, Canadian Tire) and highway access nearby - you have a turn-key, ready to go home…Home ownership is a call away. Quick closing possible. (id:56248)
Open House
This property has open houses!
July
28
Sunday
Starts at:
2:00 pm
Ends at:4:00 pm
Property Details
| MLS® Number | 40598173 |
| Property Type | Single Family |
| AmenitiesNearBy | Place Of Worship, Public Transit, Schools, Shopping |
| CommunityFeatures | School Bus |
| EquipmentType | Water Heater |
| Features | Automatic Garage Door Opener |
| ParkingSpaceTotal | 4 |
| RentalEquipmentType | Water Heater |
| Structure | Porch |
Building
| BathroomTotal | 1 |
| BedroomsAboveGround | 2 |
| BedroomsTotal | 2 |
| Appliances | Dishwasher, Dryer, Microwave, Refrigerator, Stove, Washer, Garage Door Opener |
| ArchitecturalStyle | Bungalow |
| BasementDevelopment | Partially Finished |
| BasementType | Full (partially Finished) |
| ConstructedDate | 1925 |
| ConstructionStyleAttachment | Detached |
| CoolingType | Central Air Conditioning |
| ExteriorFinish | Vinyl Siding |
| FireplaceFuel | Electric |
| FireplacePresent | Yes |
| FireplaceTotal | 1 |
| FireplaceType | Other - See Remarks |
| HeatingFuel | Natural Gas |
| HeatingType | Forced Air |
| StoriesTotal | 1 |
| SizeInterior | 667 Sqft |
| Type | House |
| UtilityWater | Municipal Water |
Parking
| Detached Garage |
Land
| AccessType | Highway Access |
| Acreage | No |
| LandAmenities | Place Of Worship, Public Transit, Schools, Shopping |
| Sewer | Municipal Sewage System |
| SizeDepth | 137 Ft |
| SizeFrontage | 37 Ft |
| SizeTotalText | Under 1/2 Acre |
| ZoningDescription | Rl2 |
Rooms
| Level | Type | Length | Width | Dimensions |
|---|---|---|---|---|
| Basement | Recreation Room | 10'5'' x 18'4'' | ||
| Main Level | Bedroom | 8'3'' x 10'2'' | ||
| Main Level | Primary Bedroom | 9'4'' x 12'2'' | ||
| Main Level | Laundry Room | Measurements not available | ||
| Main Level | 4pc Bathroom | Measurements not available | ||
| Main Level | Kitchen | 13'1'' x 6'9'' | ||
| Main Level | Living Room/dining Room | 17'6'' x 11'1'' |
Utilities
| Electricity | Available |
| Natural Gas | Available |
https://www.realtor.ca/real-estate/26967545/36-margery-road-welland











































