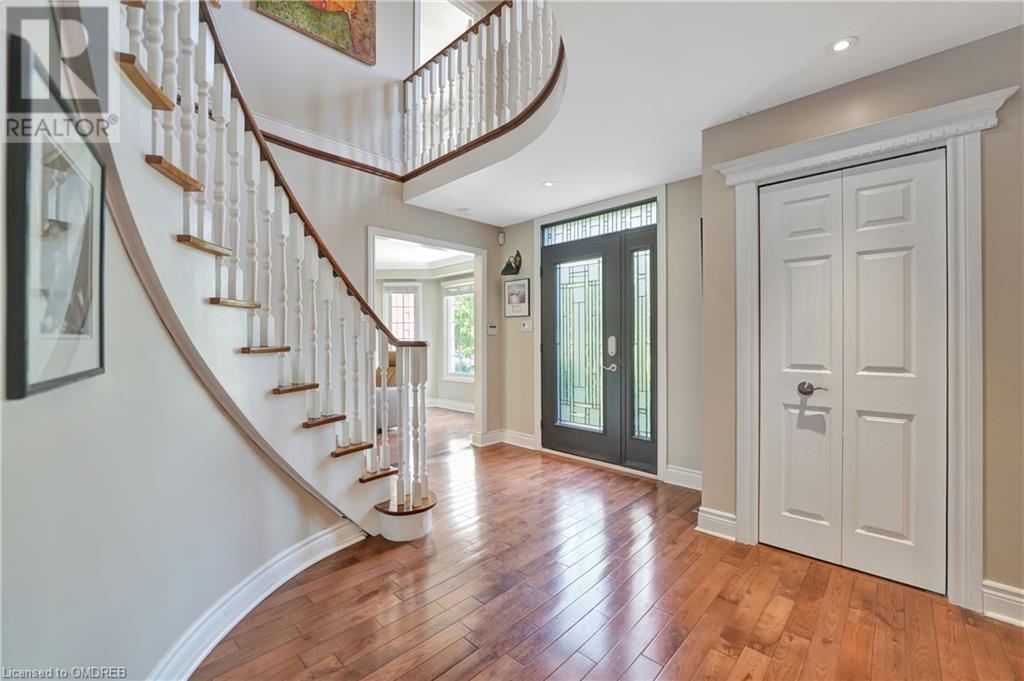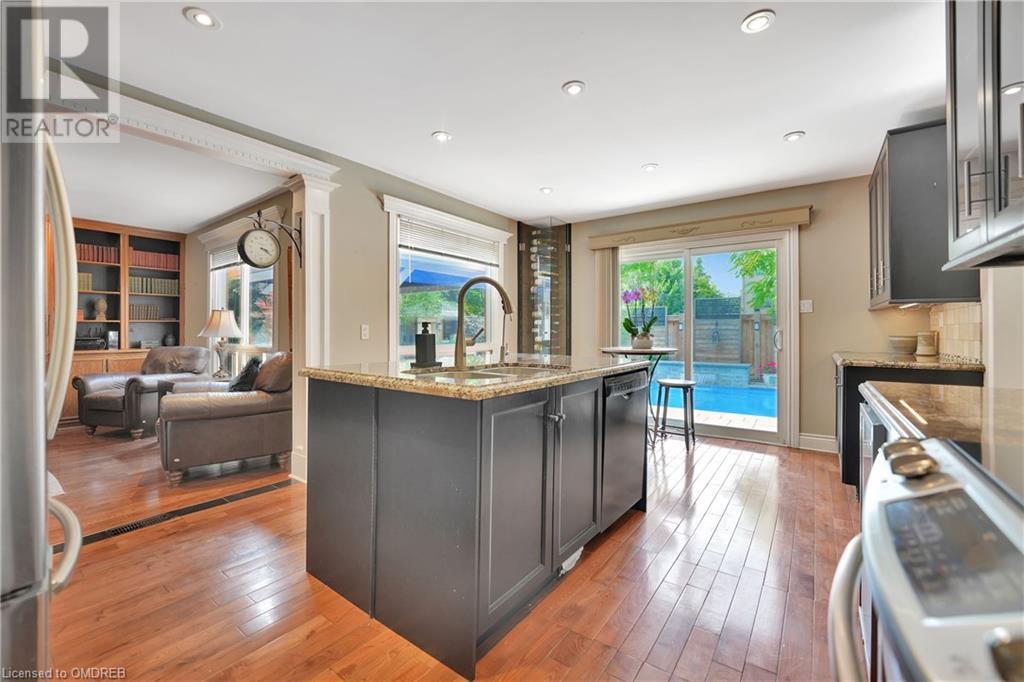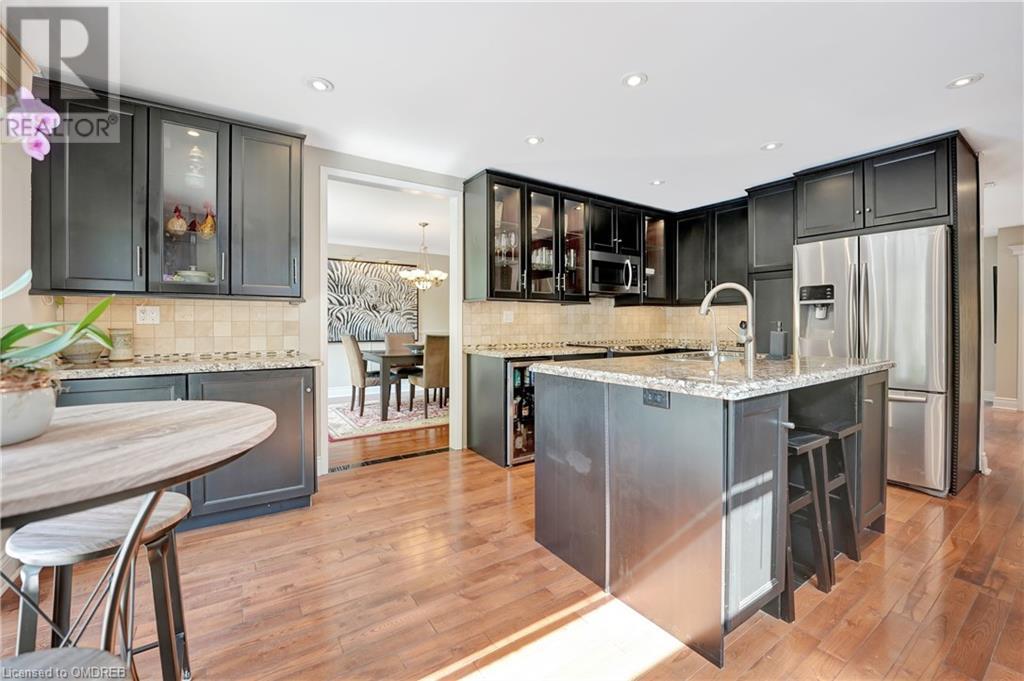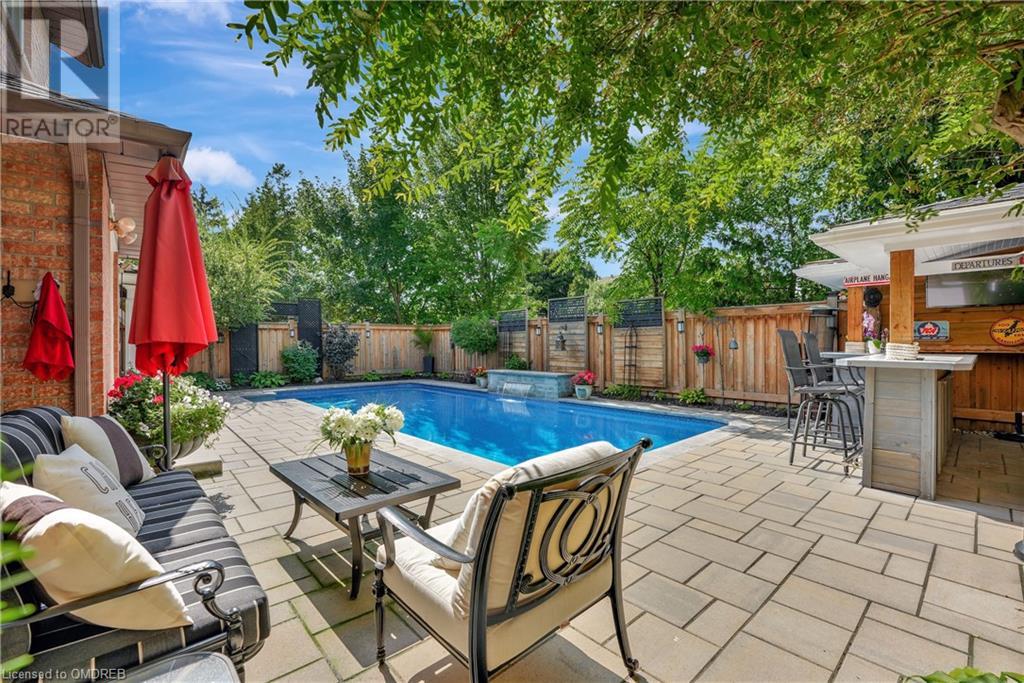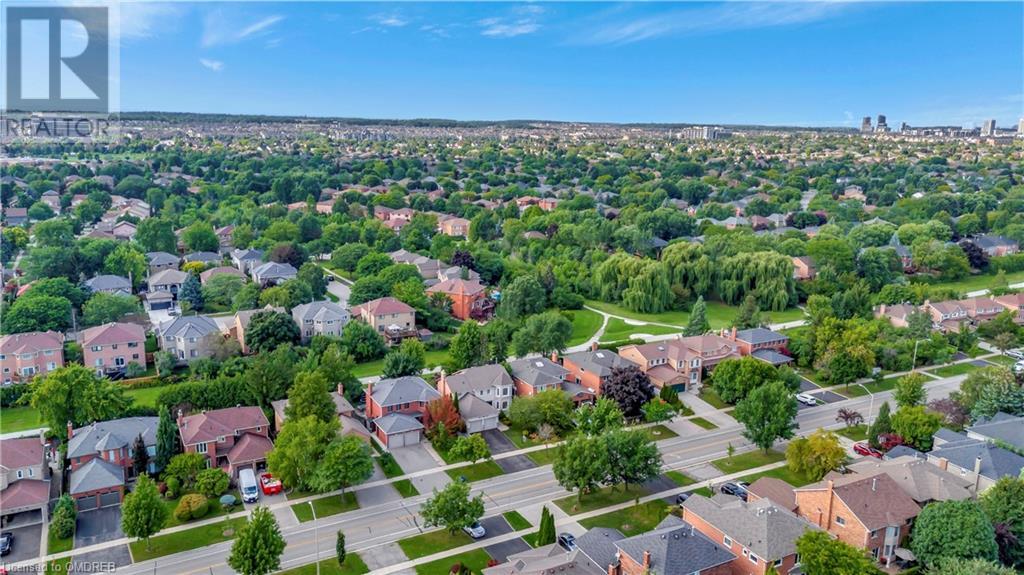4 Bedroom
4 Bathroom
2407 sqft
2 Level
Fireplace
Inground Pool
Central Air Conditioning
Forced Air
$1,950,000
Welcome to 359 River Oaks Blvd, a stunning 4-bedroom, 3.5-bathroom home in the sought-after River Oaks community. Recently updated exterior boasts brand new stucco and stone, enhancing the home’s curb appeal. Inside, this move-in-ready gem features a modern kitchen with stainless steel appliances, granite countertops and convenient central vac kick plates, a cozy family room with a gas fireplace, and a formal dining area. Hardwood floors throughout with granite transitions. The spacious master suite includes a luxurious ensuite bathroom with heated flooring and walk in closet, while the additional bedrooms and bathrooms provide comfort for the whole family. One of the bedrooms is equipped with a convenient Murphy bed, offering flexible space for guests or a home office. The backyard oasis includes a beautiful in-ground pool, a stylish bar area, and new interlocking stone patio and walkways. Backing onto tranquil greenspace, this outdoor space provides privacy and a serene setting. With a two-car garage, and a prime location near top schools, parks, and amenities. This is the perfect family home. (id:56248)
Property Details
|
MLS® Number
|
40637766 |
|
Property Type
|
Single Family |
|
AmenitiesNearBy
|
Golf Nearby, Hospital, Park, Playground, Schools, Shopping |
|
CommunityFeatures
|
Quiet Area, Community Centre |
|
EquipmentType
|
Water Heater |
|
Features
|
Paved Driveway, Automatic Garage Door Opener |
|
ParkingSpaceTotal
|
6 |
|
PoolType
|
Inground Pool |
|
RentalEquipmentType
|
Water Heater |
Building
|
BathroomTotal
|
4 |
|
BedroomsAboveGround
|
4 |
|
BedroomsTotal
|
4 |
|
Appliances
|
Central Vacuum, Dishwasher, Dryer, Microwave, Refrigerator, Stove, Washer, Window Coverings, Garage Door Opener |
|
ArchitecturalStyle
|
2 Level |
|
BasementDevelopment
|
Finished |
|
BasementType
|
Full (finished) |
|
ConstructionStyleAttachment
|
Detached |
|
CoolingType
|
Central Air Conditioning |
|
ExteriorFinish
|
Brick, Stone, Stucco |
|
FireProtection
|
Alarm System |
|
FireplaceFuel
|
Wood |
|
FireplacePresent
|
Yes |
|
FireplaceTotal
|
2 |
|
FireplaceType
|
Other - See Remarks |
|
Fixture
|
Ceiling Fans |
|
FoundationType
|
Poured Concrete |
|
HalfBathTotal
|
1 |
|
HeatingFuel
|
Natural Gas |
|
HeatingType
|
Forced Air |
|
StoriesTotal
|
2 |
|
SizeInterior
|
2407 Sqft |
|
Type
|
House |
|
UtilityWater
|
Municipal Water |
Parking
Land
|
Acreage
|
No |
|
FenceType
|
Fence |
|
LandAmenities
|
Golf Nearby, Hospital, Park, Playground, Schools, Shopping |
|
Sewer
|
Municipal Sewage System |
|
SizeDepth
|
106 Ft |
|
SizeFrontage
|
49 Ft |
|
SizeTotalText
|
Under 1/2 Acre |
|
ZoningDescription
|
Rl5 |
Rooms
| Level |
Type |
Length |
Width |
Dimensions |
|
Second Level |
4pc Bathroom |
|
|
Measurements not available |
|
Second Level |
Bedroom |
|
|
10'11'' x 10'11'' |
|
Second Level |
Bedroom |
|
|
11'7'' x 10'0'' |
|
Second Level |
Bedroom |
|
|
11'7'' x 10'11'' |
|
Second Level |
3pc Bathroom |
|
|
Measurements not available |
|
Second Level |
Primary Bedroom |
|
|
16'6'' x 14'0'' |
|
Basement |
3pc Bathroom |
|
|
Measurements not available |
|
Basement |
Gym |
|
|
21'7'' x 12'9'' |
|
Basement |
Recreation Room |
|
|
29'11'' x 14'4'' |
|
Main Level |
2pc Bathroom |
|
|
Measurements not available |
|
Main Level |
Family Room |
|
|
14'11'' x 14'0'' |
|
Main Level |
Kitchen |
|
|
24'4'' x 8'11'' |
|
Main Level |
Dining Room |
|
|
14'0'' x 10'11'' |
|
Main Level |
Living Room |
|
|
16'0'' x 10'11'' |
https://www.realtor.ca/real-estate/27333196/359-river-oaks-boulevard-w-oakville




