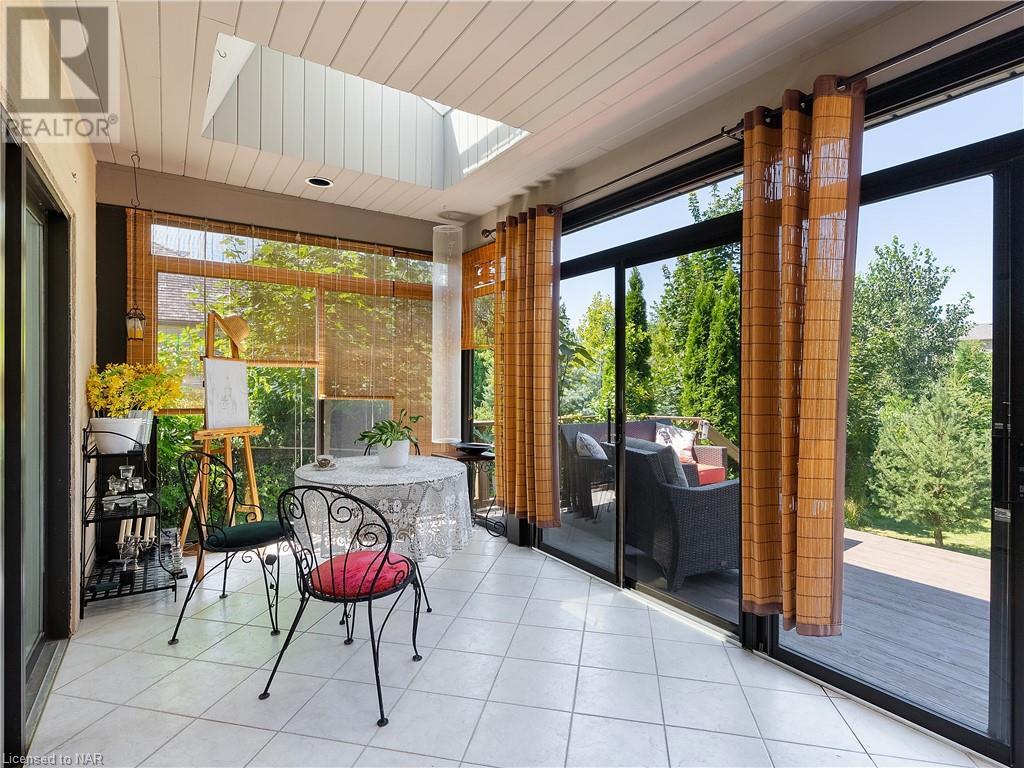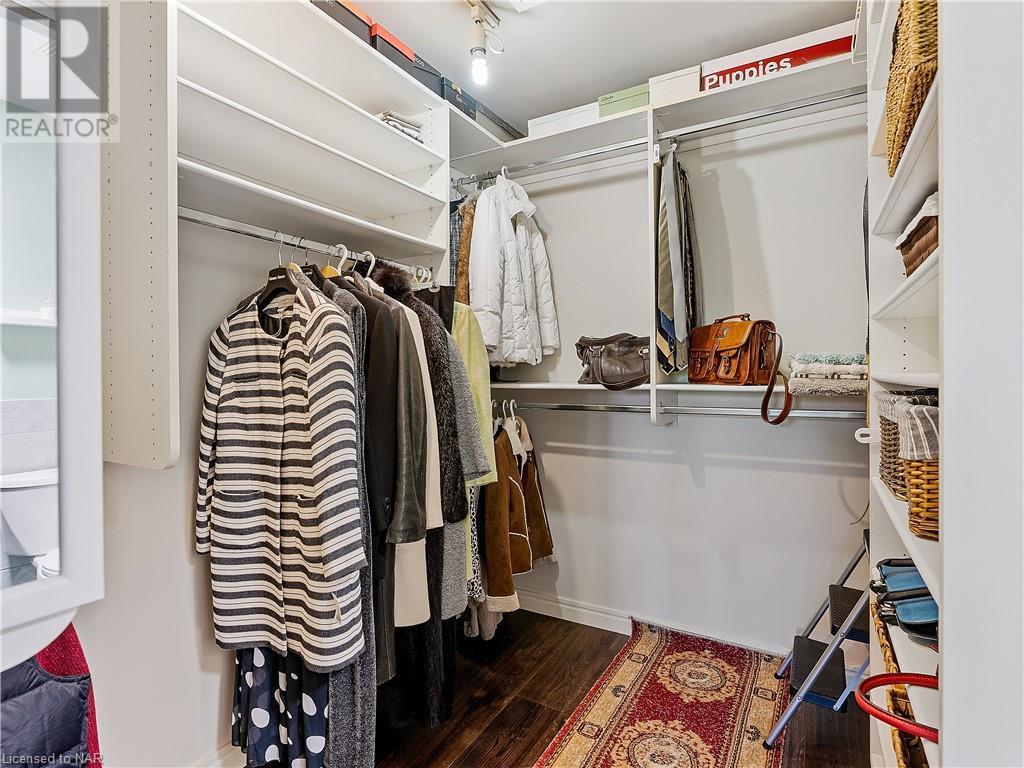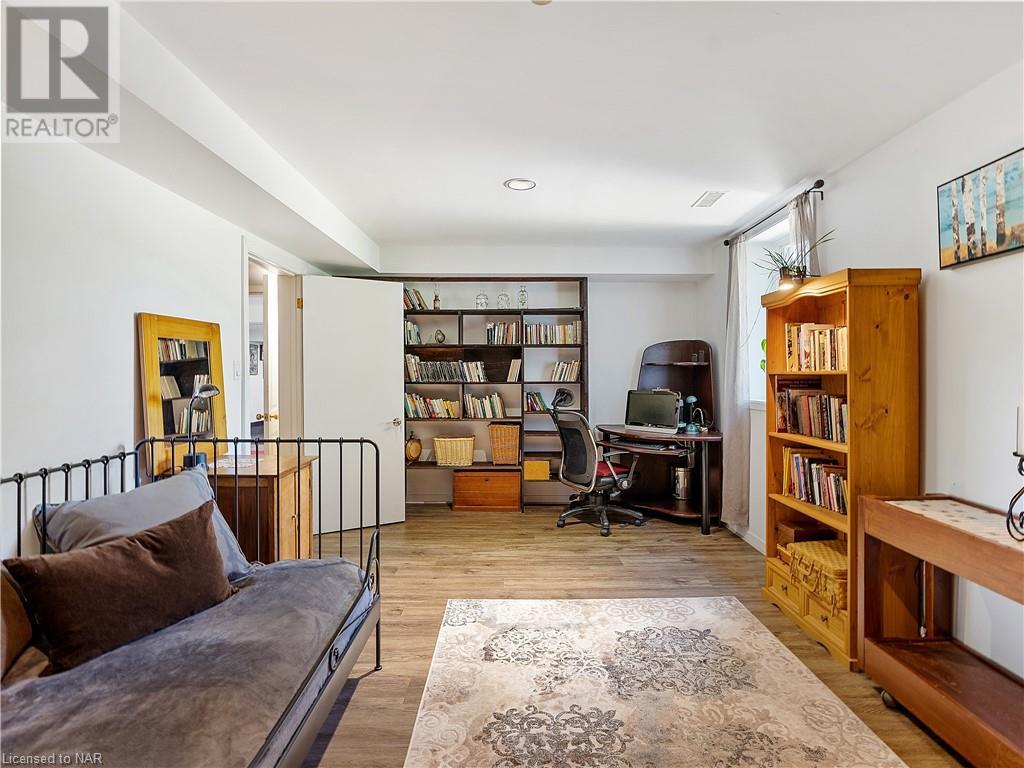4 Bedroom
5 Bathroom
3609 sqft
2 Level
Fireplace
Central Air Conditioning
Forced Air, Hot Water Radiator Heat
Lawn Sprinkler, Landscaped
$1,790,000
Welcome to your dream home in the prestigious Mount Carmel area of Niagara Falls, where luxury meets tranquility. Nestled among mature trees and beautifully landscaped gardens, this exceptional property sits on a ravine, offering unmatched privacy and no rear neighbors—making it one of the area’s rare gems. The serene gardens are a haven of diverse perennials and mature trees, providing a peaceful retreat by the forested ravine. Here, you can relax amid the songs of birds and the scents of fresh herbs in a chemical-free environment. You might even spot a turtle or various birds from nearby Shriner’s Creek. The outdoor spaces offer a variety of settings, from a Mediterranean-inspired terrace to two patios overlooking the garden, all with breathtaking views. Inside, the home’s spacious layout includes four generously sized bedrooms and a dedicated den/office space near the entrance. Whether entertaining in the elegant dining room or unwinding in the cozy living room, this home seamlessly blends comfort and style. It features three luxurious bathrooms, including one with a relaxing jacuzzi, perfect for unwinding. The three-season sunroom offers a tranquil space to enjoy nature. The expansive lower level is perfect for entertaining, complete with a stylish bar, pool table, and wine cellar. The kitchen, a culinary enthusiast’s dream, is equipped with modern appliances, two sinks, a butler’s mini bar, and ample counter space. This home is designed for modern living, featuring a 2 ½ car garage, four spot interlocking stone driveway, and a state-of-the-art 5-line irrigation system ensures the garden remains lush. Additional comforts include a central vacuum system, two gas fireplaces, a 7-year-old roof, and a brand-new furnace. Energy-efficient windows, along with nine skylights and two sun tunnels, fill the home with natural light, creating a bright and welcoming atmosphere. This 3,609 sq. ft. residence is meticulously designed for comfort, beauty, and privacy. (id:56248)
Property Details
|
MLS® Number
|
40634394 |
|
Property Type
|
Single Family |
|
AmenitiesNearBy
|
Shopping |
|
CommunicationType
|
High Speed Internet |
|
CommunityFeatures
|
Quiet Area |
|
EquipmentType
|
Water Heater |
|
Features
|
Ravine, Backs On Greenbelt, Wet Bar, Skylight, Sump Pump |
|
ParkingSpaceTotal
|
6 |
|
RentalEquipmentType
|
Water Heater |
|
ViewType
|
View |
Building
|
BathroomTotal
|
5 |
|
BedroomsAboveGround
|
3 |
|
BedroomsBelowGround
|
1 |
|
BedroomsTotal
|
4 |
|
Appliances
|
Central Vacuum, Dishwasher, Dryer, Microwave, Refrigerator, Stove, Wet Bar, Washer, Hood Fan, Window Coverings, Garage Door Opener |
|
ArchitecturalStyle
|
2 Level |
|
BasementDevelopment
|
Finished |
|
BasementType
|
Full (finished) |
|
ConstructionStyleAttachment
|
Detached |
|
CoolingType
|
Central Air Conditioning |
|
ExteriorFinish
|
Stucco |
|
FireProtection
|
Smoke Detectors, Alarm System |
|
FireplacePresent
|
Yes |
|
FireplaceTotal
|
2 |
|
Fixture
|
Ceiling Fans |
|
FoundationType
|
Poured Concrete |
|
HalfBathTotal
|
2 |
|
HeatingFuel
|
Natural Gas |
|
HeatingType
|
Forced Air, Hot Water Radiator Heat |
|
StoriesTotal
|
2 |
|
SizeInterior
|
3609 Sqft |
|
Type
|
House |
|
UtilityWater
|
Municipal Water |
Parking
Land
|
AccessType
|
Road Access |
|
Acreage
|
No |
|
FenceType
|
Partially Fenced |
|
LandAmenities
|
Shopping |
|
LandscapeFeatures
|
Lawn Sprinkler, Landscaped |
|
Sewer
|
Sanitary Sewer |
|
SizeDepth
|
158 Ft |
|
SizeFrontage
|
79 Ft |
|
SizeTotalText
|
Under 1/2 Acre |
|
ZoningDescription
|
Residential |
Rooms
| Level |
Type |
Length |
Width |
Dimensions |
|
Second Level |
Other |
|
|
6'10'' x 8'0'' |
|
Second Level |
4pc Bathroom |
|
|
9'9'' x 4'11'' |
|
Second Level |
Bedroom |
|
|
13'7'' x 10'6'' |
|
Second Level |
Bedroom |
|
|
13'11'' x 11'9'' |
|
Second Level |
Full Bathroom |
|
|
7'5'' x 10'1'' |
|
Second Level |
Full Bathroom |
|
|
5'2'' x 8'0'' |
|
Second Level |
Bedroom |
|
|
12'4'' x 16'11'' |
|
Lower Level |
Utility Room |
|
|
10'8'' x 13'8'' |
|
Lower Level |
3pc Bathroom |
|
|
7'9'' x 5'6'' |
|
Lower Level |
Bedroom |
|
|
21'9'' x 11'0'' |
|
Lower Level |
Storage |
|
|
19'2'' x 9'5'' |
|
Lower Level |
Storage |
|
|
13'10'' x 10'11'' |
|
Lower Level |
Wine Cellar |
|
|
11'6'' x 3'7'' |
|
Lower Level |
Recreation Room |
|
|
31'6'' x 32'5'' |
|
Main Level |
2pc Bathroom |
|
|
4'5'' x 4'8'' |
|
Main Level |
Pantry |
|
|
6'4'' x 9'2'' |
|
Main Level |
Laundry Room |
|
|
7'0'' x 14'2'' |
|
Main Level |
Foyer |
|
|
12'4'' x 8'2'' |
|
Main Level |
Eat In Kitchen |
|
|
9'4'' x 11'6'' |
|
Main Level |
Kitchen |
|
|
12'4'' x 11'6'' |
|
Main Level |
Living Room |
|
|
12'3'' x 25'3'' |
|
Main Level |
Den |
|
|
12'11'' x 10'11'' |
|
Main Level |
Sunroom |
|
|
18'8'' x 8'10'' |
|
Main Level |
Family Room |
|
|
21'2'' x 16'8'' |
Utilities
|
Cable
|
Available |
|
Natural Gas
|
Available |
|
Telephone
|
Available |
https://www.realtor.ca/real-estate/27298949/3535-cardinal-drive-niagara-falls





















































