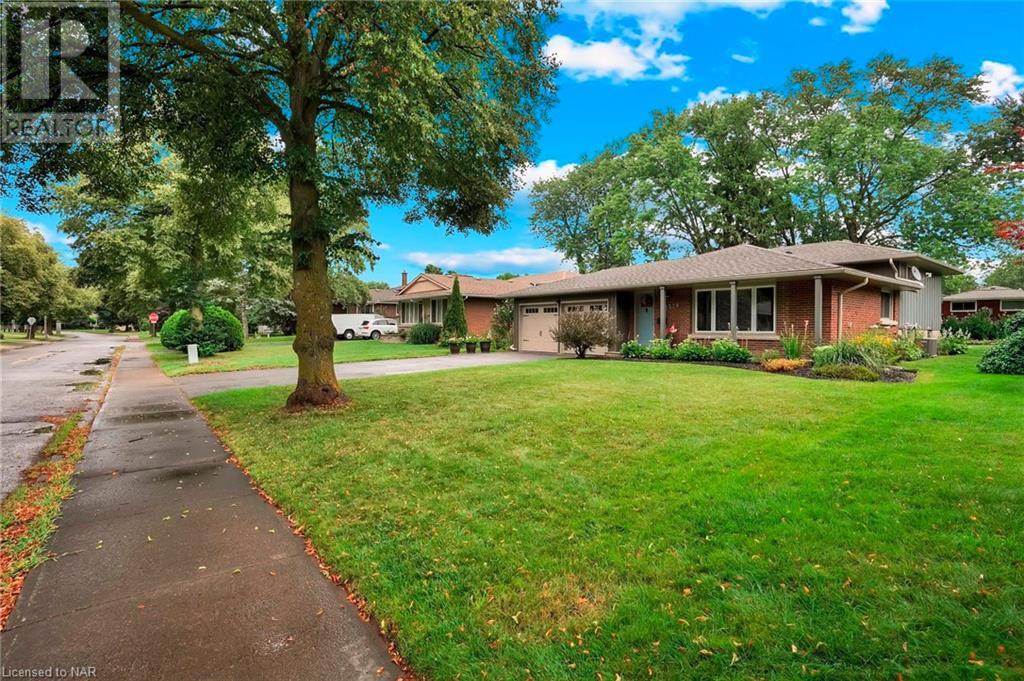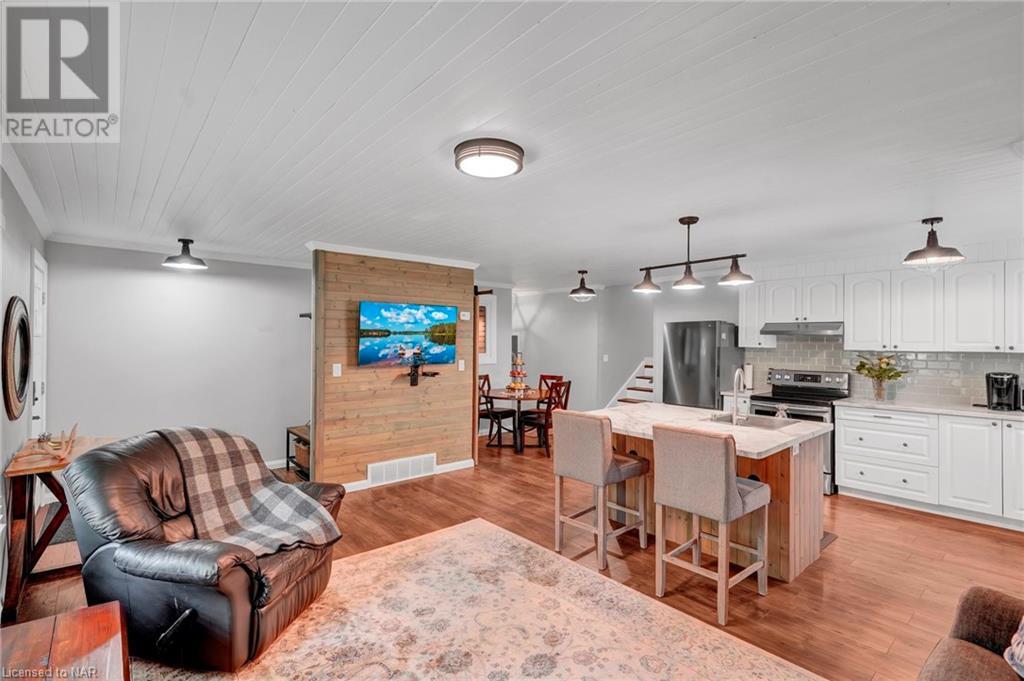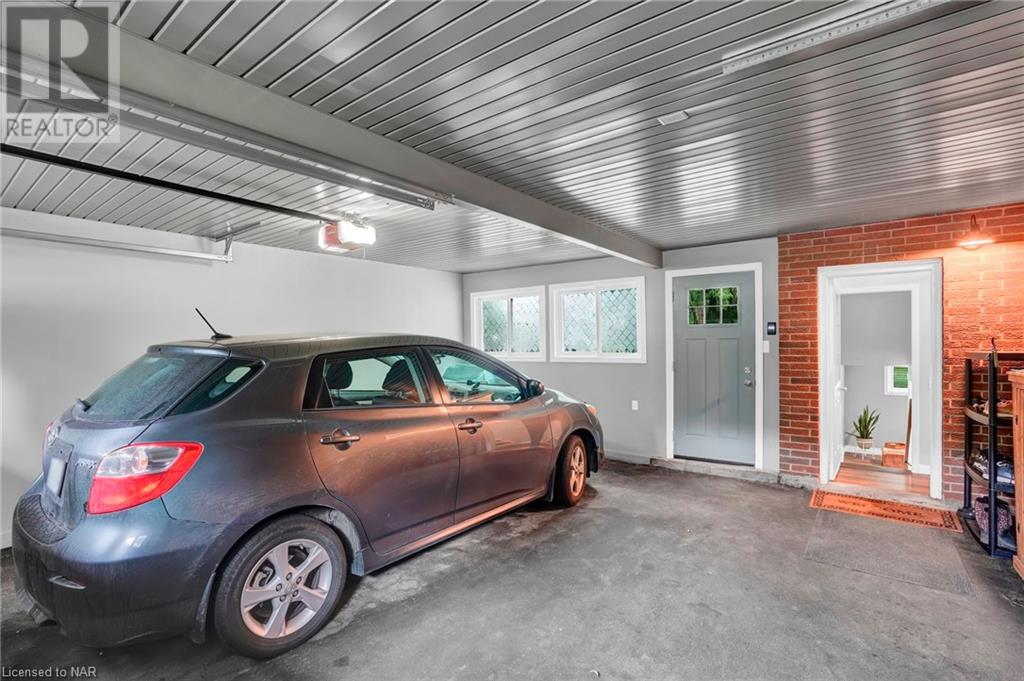4 Bedroom
2 Bathroom
1880 sqft
Central Air Conditioning
Forced Air
$724,900
Welcome to 3528 Harvard Ave, Niagara Falls. This home has been completely renovated with top end designs and finishings. Located in quiet prestigious north end location, close to top schools, shopping and many amenities. The main floor features open concept living with large window in the living letting in tons of natural light, custom kitchen with breakfast island, walk in pantry and dining area. Upper level offers generous sized master bedroom, 2 additional bedrooms and beautiful 4pc bathroom. The lower level is bright and open with large rec room, 4th bedroom and 3pc bath with large walk-in shower. Plenty of storage space in furnace room & crawl space. Double car garage and private yard are an added bonus. Nothing to do here, must be seen. Call for private showing (id:56248)
Property Details
|
MLS® Number
|
40633970 |
|
Property Type
|
Single Family |
|
AmenitiesNearBy
|
Schools |
|
CommunityFeatures
|
Quiet Area, School Bus |
|
EquipmentType
|
Water Heater |
|
Features
|
Paved Driveway, In-law Suite |
|
ParkingSpaceTotal
|
6 |
|
RentalEquipmentType
|
Water Heater |
Building
|
BathroomTotal
|
2 |
|
BedroomsAboveGround
|
3 |
|
BedroomsBelowGround
|
1 |
|
BedroomsTotal
|
4 |
|
Appliances
|
Dishwasher, Dryer, Microwave, Refrigerator, Stove, Washer |
|
BasementDevelopment
|
Finished |
|
BasementType
|
Full (finished) |
|
ConstructedDate
|
1963 |
|
ConstructionStyleAttachment
|
Detached |
|
CoolingType
|
Central Air Conditioning |
|
ExteriorFinish
|
Brick Veneer, Other, Vinyl Siding |
|
FoundationType
|
Poured Concrete |
|
HeatingFuel
|
Natural Gas |
|
HeatingType
|
Forced Air |
|
SizeInterior
|
1880 Sqft |
|
Type
|
House |
|
UtilityWater
|
Municipal Water |
Parking
Land
|
Acreage
|
No |
|
LandAmenities
|
Schools |
|
Sewer
|
Municipal Sewage System |
|
SizeDepth
|
138 Ft |
|
SizeFrontage
|
67 Ft |
|
SizeTotalText
|
Under 1/2 Acre |
|
ZoningDescription
|
R1 |
Rooms
| Level |
Type |
Length |
Width |
Dimensions |
|
Second Level |
4pc Bathroom |
|
|
Measurements not available |
|
Second Level |
Bedroom |
|
|
10'0'' x 9'2'' |
|
Second Level |
Bedroom |
|
|
12'2'' x 10'2'' |
|
Second Level |
Primary Bedroom |
|
|
13'9'' x 10'2'' |
|
Lower Level |
3pc Bathroom |
|
|
Measurements not available |
|
Lower Level |
Bedroom |
|
|
10'0'' x 9'0'' |
|
Lower Level |
Recreation Room |
|
|
18'0'' x 17'2'' |
|
Main Level |
Dining Room |
|
|
9'0'' x 8'9'' |
|
Main Level |
Living Room |
|
|
18'0'' x 12'0'' |
|
Main Level |
Kitchen |
|
|
13'7'' x 9'0'' |
https://www.realtor.ca/real-estate/27294038/3528-harvard-avenue-niagara-falls










































