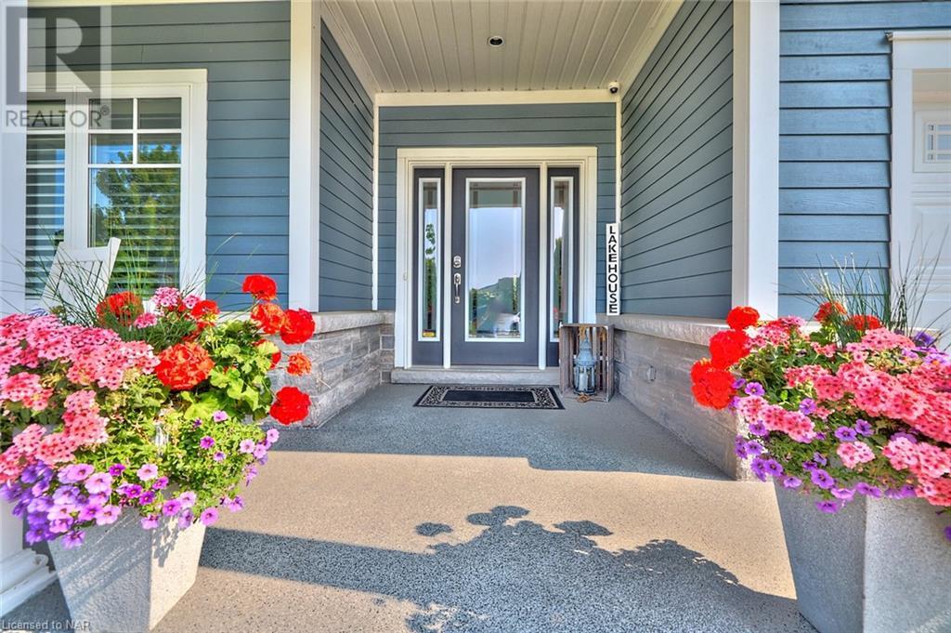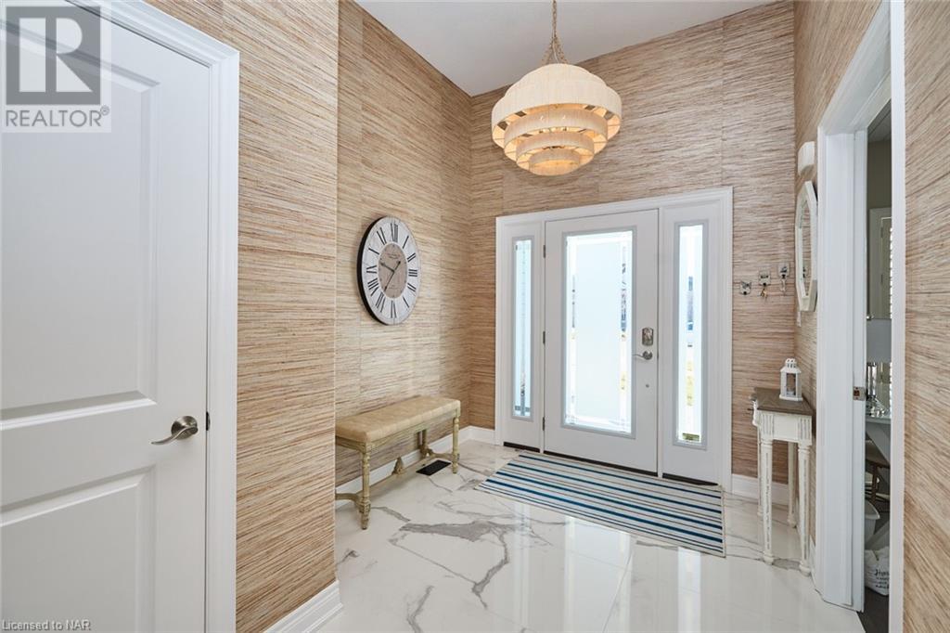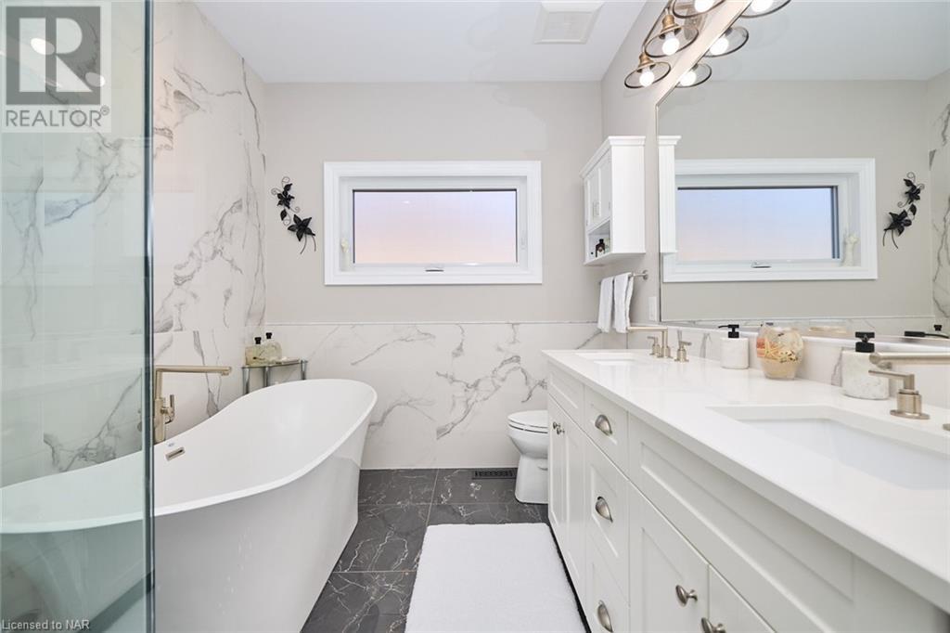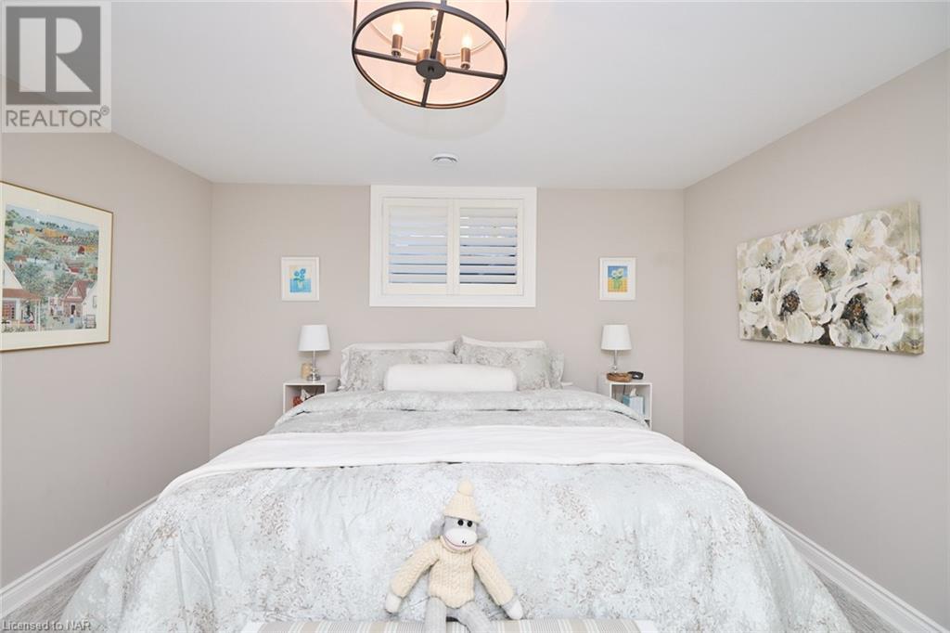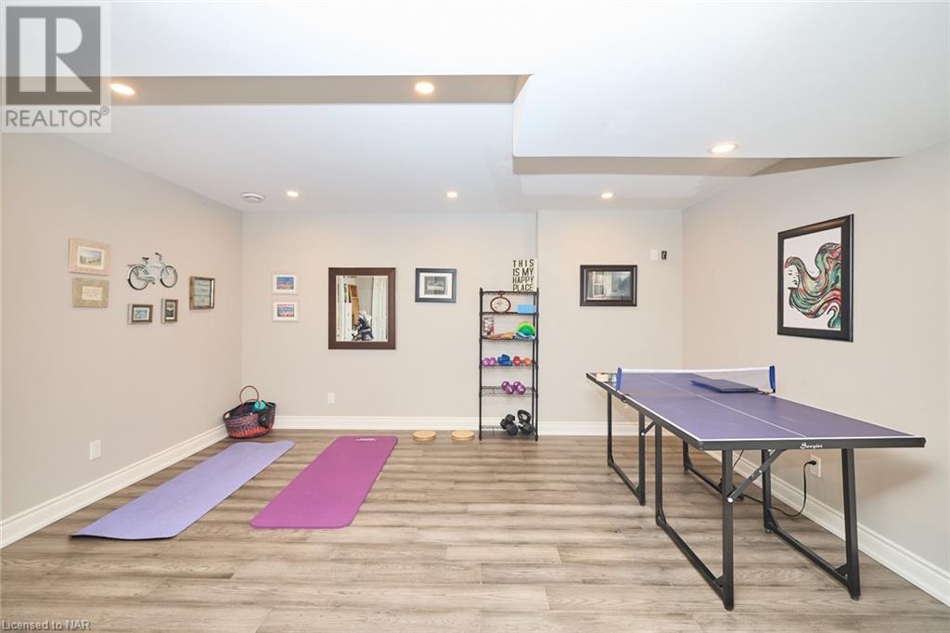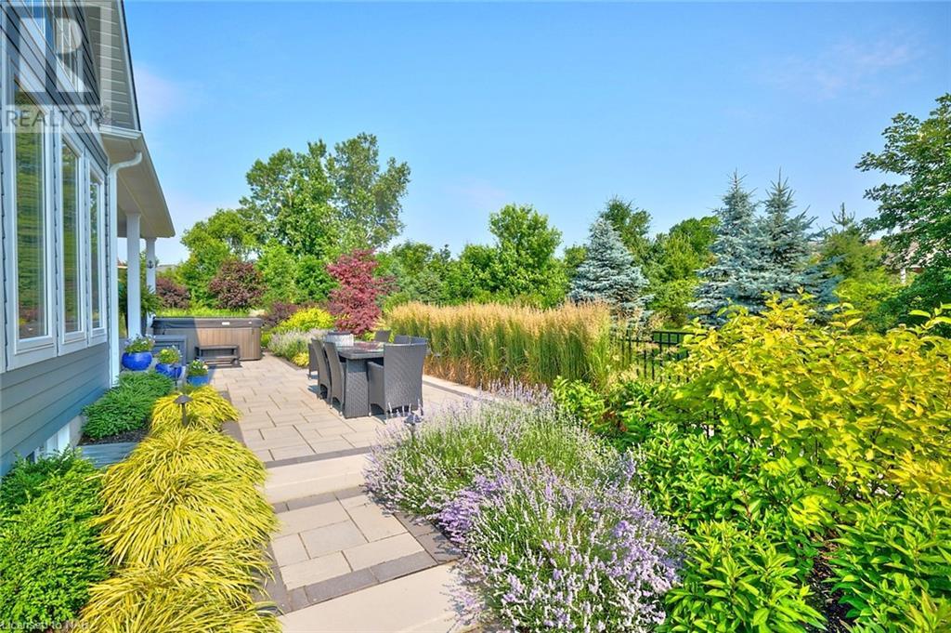3 Bedroom
3 Bathroom
2812 sqft
Bungalow
Fireplace
Central Air Conditioning
Forced Air
Lawn Sprinkler
$1,278,990
Luxurious 2800sqft 3-bedroom+den, 3-bathroom bungalow located in the much-desired Ridgeway-by-theLake development between Lake Erie's shoreline and downtown Ridgeway. This exceptionally built, 6-yearold Blythwood Home features 11’ ceilings in the great room, light-filled rooms, solid hickory engineered hardwood floors, imported Italian 2’x4’ porcelain tiles, shiplap accent walls & ceilings, gas fireplace with stunning wood-beam mantle & stone surround wall and upgraded Cambrian quartz countertops in the bathrooms, laundry room and the kitchen–which includes a 10'x5' no-seam island. Beautiful light fixtures throughout including the foyer and the sunroom/dining room & kitchen wooden beam accents. The primary bedroom has a walk-in closet & a spa-like 6pc ensuite bathroom featuring a glass shower & free-standing Mirolin soaker tub. With a rec room, 2 bedrooms, exercise/games room & a 4pc bathroom in the finished basement, guests can have their own space. Garden doors from the sunroom & primary bedroom lead to the covered back deck and backyard with a large interlock, a new hot tub, firepit area. Both the large front covered porch & back covered deck have flexstone finishes. Beyond the wrought iron fence & gate is a protected greenspace area, owned by the buyer. Nicely landscaped with gardens out front & back, sprinkler system, landscape lighting & cement double-wide driveway accented w/aggregate stone. 200amp panel w/surge protector, sump pump w/back-up, high-efficiency furnace & central air, HRV, double gas BBQ hookup. This freehold home offers optional membership ($90/month) for the Ridgeway by-the-Lake community centre, featuring the 9000sq ft Algonquin Club with outdoor saltwater swimming pool, fitness center, banquet hall, games room, darts & billiard room, saunas, showers, changerooms. Less than a 5-minute walk to the shores of Lake Erie, a 10-minute walk to historic downtown Ridgeway and a couple minute drive to Crystal Beach's sand, shops and restaurants. (id:56248)
Property Details
|
MLS® Number
|
40611467 |
|
Property Type
|
Single Family |
|
AmenitiesNearBy
|
Shopping |
|
CommunityFeatures
|
Quiet Area, Community Centre |
|
Features
|
Sump Pump, Automatic Garage Door Opener |
|
ParkingSpaceTotal
|
6 |
|
Structure
|
Porch |
Building
|
BathroomTotal
|
3 |
|
BedroomsAboveGround
|
1 |
|
BedroomsBelowGround
|
2 |
|
BedroomsTotal
|
3 |
|
Amenities
|
Exercise Centre, Party Room |
|
Appliances
|
Dishwasher, Dryer, Microwave, Refrigerator, Washer, Range - Gas, Microwave Built-in, Hood Fan, Window Coverings, Wine Fridge, Garage Door Opener, Hot Tub |
|
ArchitecturalStyle
|
Bungalow |
|
BasementDevelopment
|
Finished |
|
BasementType
|
Full (finished) |
|
ConstructedDate
|
2017 |
|
ConstructionStyleAttachment
|
Detached |
|
CoolingType
|
Central Air Conditioning |
|
ExteriorFinish
|
Stone, Hardboard |
|
FireProtection
|
Security System |
|
FireplacePresent
|
Yes |
|
FireplaceTotal
|
1 |
|
Fixture
|
Ceiling Fans |
|
FoundationType
|
Poured Concrete |
|
HalfBathTotal
|
1 |
|
HeatingFuel
|
Natural Gas |
|
HeatingType
|
Forced Air |
|
StoriesTotal
|
1 |
|
SizeInterior
|
2812 Sqft |
|
Type
|
House |
|
UtilityWater
|
Municipal Water |
Parking
Land
|
AccessType
|
Road Access |
|
Acreage
|
No |
|
FenceType
|
Fence |
|
LandAmenities
|
Shopping |
|
LandscapeFeatures
|
Lawn Sprinkler |
|
Sewer
|
Municipal Sewage System |
|
SizeDepth
|
197 Ft |
|
SizeFrontage
|
54 Ft |
|
SizeTotalText
|
Under 1/2 Acre |
|
ZoningDescription
|
R1-406, Os-411 |
Rooms
| Level |
Type |
Length |
Width |
Dimensions |
|
Basement |
Cold Room |
|
|
11'0'' x 6'1'' |
|
Basement |
Utility Room |
|
|
14'2'' x 12'7'' |
|
Basement |
Family Room |
|
|
18'8'' x 17'0'' |
|
Basement |
4pc Bathroom |
|
|
8'7'' x 5'11'' |
|
Basement |
Bedroom |
|
|
13'8'' x 10'11'' |
|
Basement |
Bedroom |
|
|
13'10'' x 12'6'' |
|
Basement |
Recreation Room |
|
|
25'3'' x 24'7'' |
|
Main Level |
Laundry Room |
|
|
Measurements not available |
|
Main Level |
2pc Bathroom |
|
|
9'10'' x 5'1'' |
|
Main Level |
Den |
|
|
13'3'' x 12'0'' |
|
Main Level |
Storage |
|
|
7'4'' x 5'1'' |
|
Main Level |
Full Bathroom |
|
|
11'11'' x 7'9'' |
|
Main Level |
Primary Bedroom |
|
|
20'2'' x 11'11'' |
|
Main Level |
Sunroom |
|
|
14'9'' x 11'11'' |
|
Main Level |
Kitchen/dining Room |
|
|
24'11'' x 10'11'' |
|
Main Level |
Living Room |
|
|
29'8'' x 17'10'' |
|
Main Level |
Foyer |
|
|
17'3'' x 8'2'' |
https://www.realtor.ca/real-estate/27090184/3511-trillium-crescent-ridgeway




