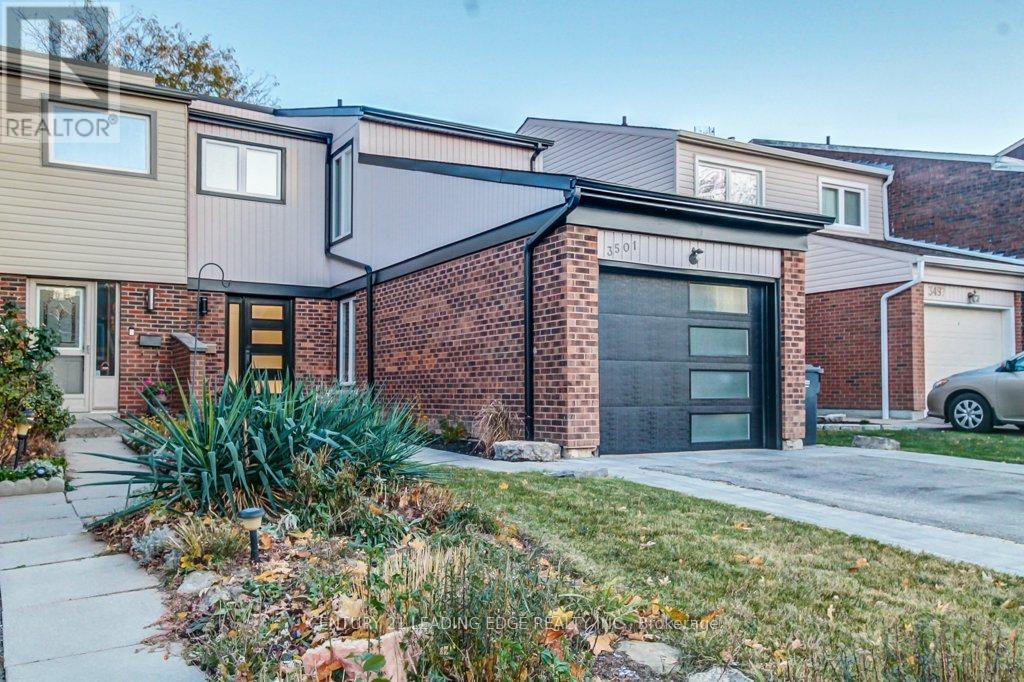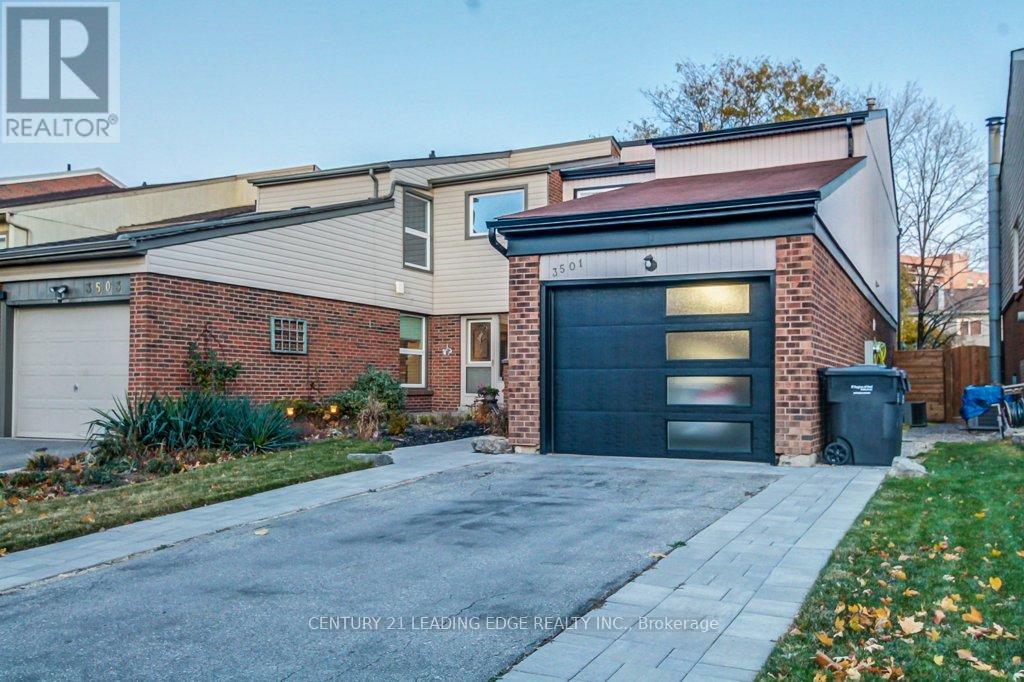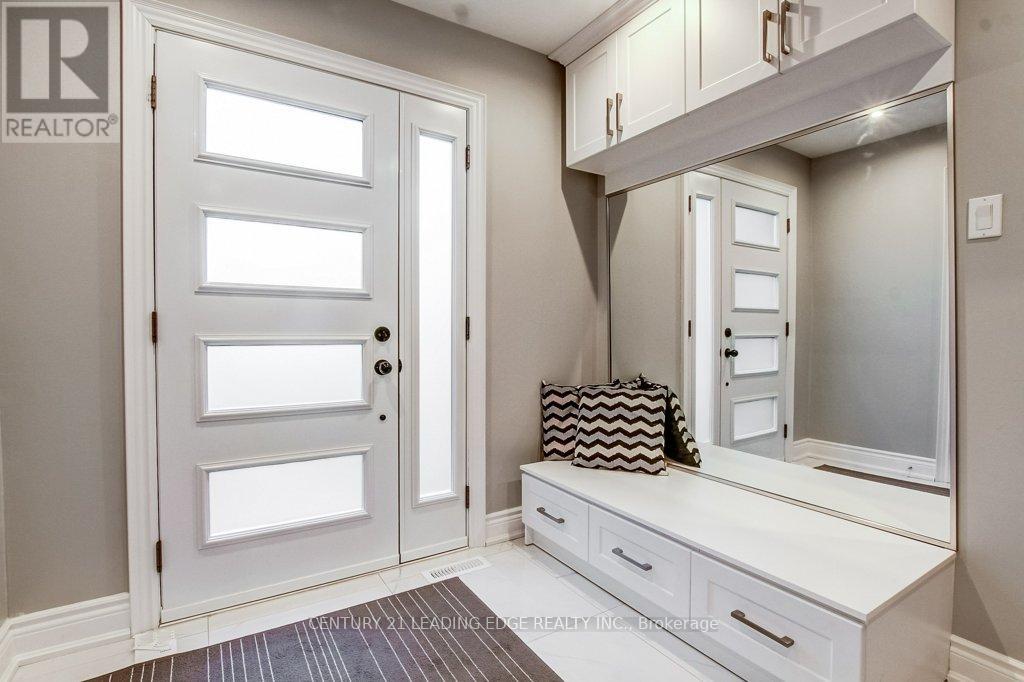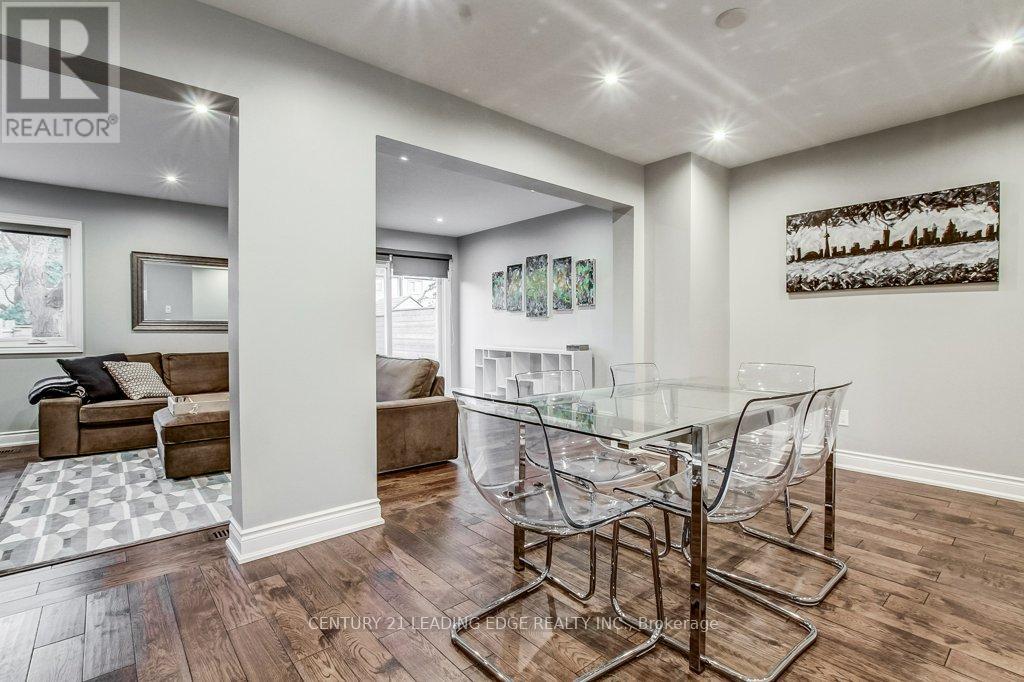3501 Ash Row Crescent Mississauga, Ontario L5L 1K3
$979,500
*OPEN HOUSE July 26-27, 1PM-4PM* Attention first-time home buyers and growing families! Welcome to 3501 Ash Row Crescent a beautifully renovated semi-detached gem in the heart of Erin Mills. This inviting home offers a bright, open-concept living and dining area, a modern kitchen with Stainless Steel appliances, and a walk-out to a spacious deck, perfect for summer BBQs and entertaining, backing on a quiet and private trail! Upstairs, you'll find three generously sized bedrooms and a 5-Piece bathroom. The fully finished basement adds even more living space, featuring an additional bedroom/office and a cozy family room. Located just steps from South Common Mall, top-rated schools, scenic walking trails, and parks and only minutes to the 403, UTM, and public transit this home offers both comfort and convenience. See picture/attachment for list of Property Upgrades! Move in and enjoy! Contact us today for a private viewing! (id:56248)
Open House
This property has open houses!
1:00 pm
Ends at:4:00 pm
1:00 pm
Ends at:4:00 pm
Property Details
| MLS® Number | W12299360 |
| Property Type | Single Family |
| Neigbourhood | Erin Mills |
| Community Name | Erin Mills |
| Amenities Near By | Hospital, Park, Place Of Worship, Public Transit |
| Features | Carpet Free |
| Parking Space Total | 3 |
| Structure | Deck |
Building
| Bathroom Total | 3 |
| Bedrooms Above Ground | 3 |
| Bedrooms Below Ground | 1 |
| Bedrooms Total | 4 |
| Appliances | Garage Door Opener Remote(s), Dishwasher, Dryer, Range, Stove, Washer, Window Coverings, Refrigerator |
| Basement Development | Finished |
| Basement Type | N/a (finished) |
| Construction Style Attachment | Semi-detached |
| Cooling Type | Central Air Conditioning |
| Exterior Finish | Brick, Vinyl Siding |
| Fire Protection | Smoke Detectors |
| Flooring Type | Tile, Hardwood, Laminate |
| Foundation Type | Concrete |
| Half Bath Total | 1 |
| Heating Fuel | Natural Gas |
| Heating Type | Forced Air |
| Stories Total | 2 |
| Size Interior | 1,100 - 1,500 Ft2 |
| Type | House |
| Utility Water | Municipal Water |
Parking
| Attached Garage | |
| Garage |
Land
| Acreage | No |
| Fence Type | Fenced Yard |
| Land Amenities | Hospital, Park, Place Of Worship, Public Transit |
| Sewer | Sanitary Sewer |
| Size Depth | 120 Ft |
| Size Frontage | 25 Ft |
| Size Irregular | 25 X 120 Ft |
| Size Total Text | 25 X 120 Ft |
Rooms
| Level | Type | Length | Width | Dimensions |
|---|---|---|---|---|
| Second Level | Primary Bedroom | 5.05 m | 3.25 m | 5.05 m x 3.25 m |
| Second Level | Bathroom | 3.1 m | 2.8 m | 3.1 m x 2.8 m |
| Second Level | Bedroom 2 | 4.25 m | 3.85 m | 4.25 m x 3.85 m |
| Second Level | Bedroom 3 | 3.25 m | 2.85 m | 3.25 m x 2.85 m |
| Basement | Bathroom | 2.15 m | 2.1 m | 2.15 m x 2.1 m |
| Basement | Laundry Room | 1.7 m | 2.05 m | 1.7 m x 2.05 m |
| Basement | Family Room | 5.85 m | 3.7 m | 5.85 m x 3.7 m |
| Basement | Bedroom | 2.9 m | 2.75 m | 2.9 m x 2.75 m |
| Main Level | Kitchen | 4.15 m | 2.4 m | 4.15 m x 2.4 m |
| Main Level | Dining Room | 4.95 m | 2.75 m | 4.95 m x 2.75 m |
| Main Level | Living Room | 5.92 m | 3.58 m | 5.92 m x 3.58 m |
https://www.realtor.ca/real-estate/28636721/3501-ash-row-crescent-mississauga-erin-mills-erin-mills





































