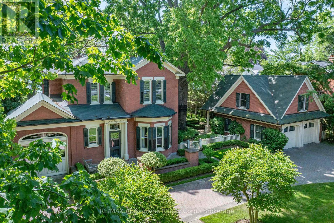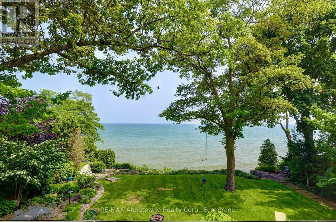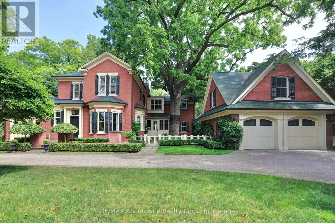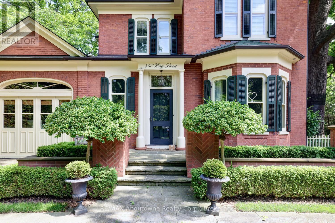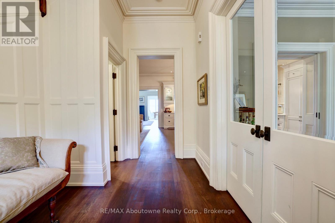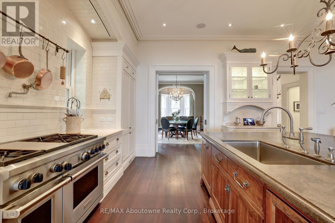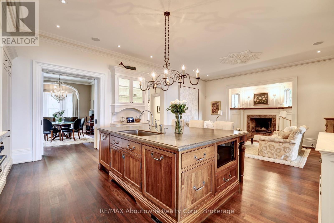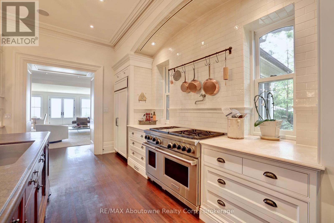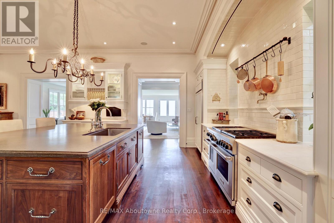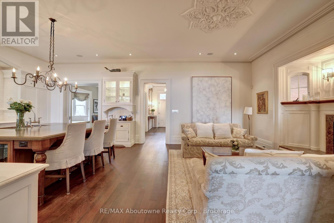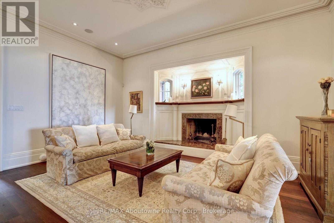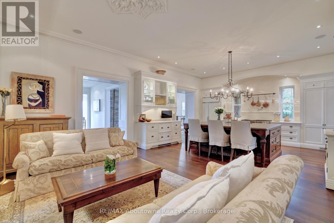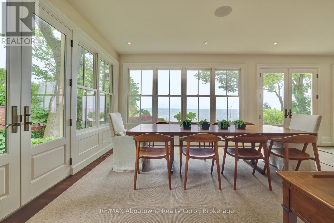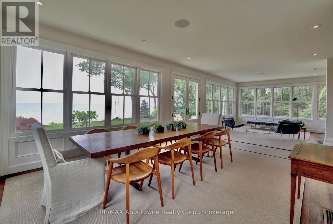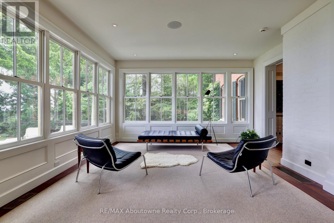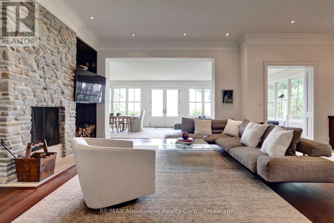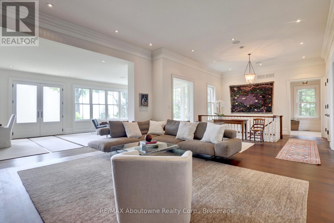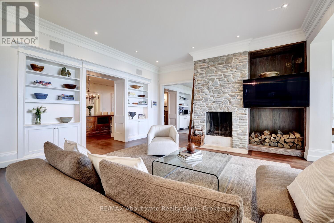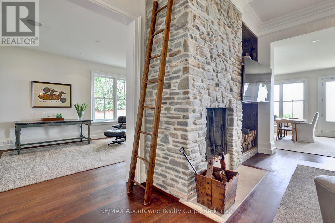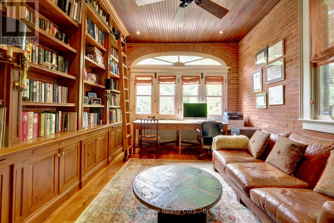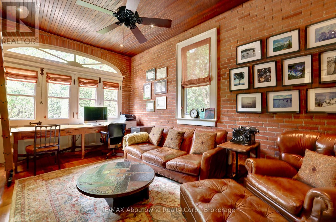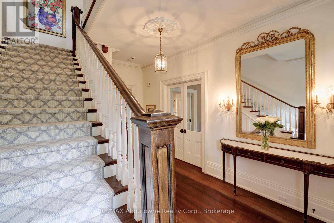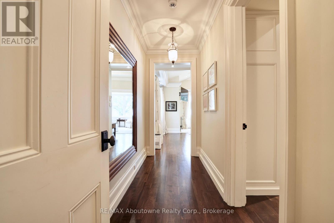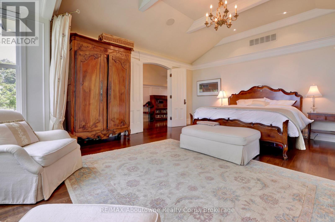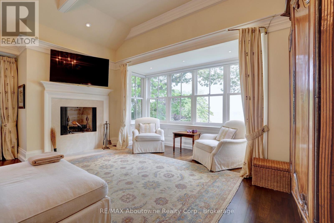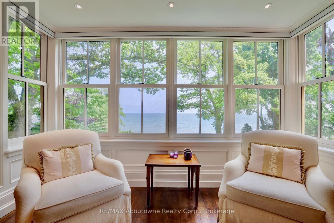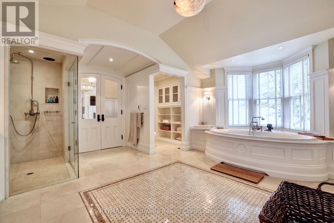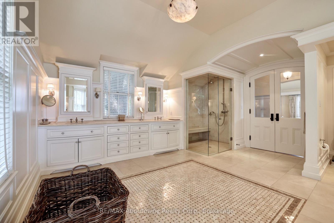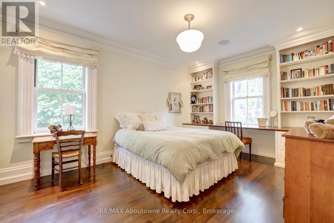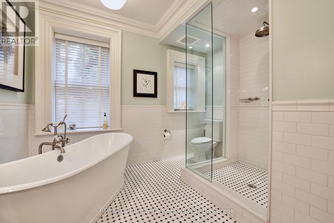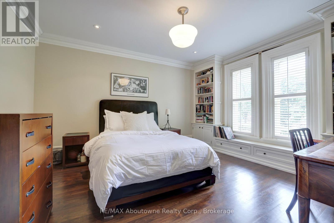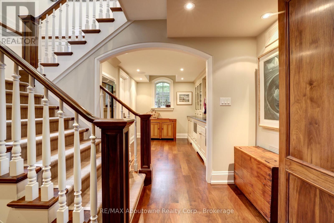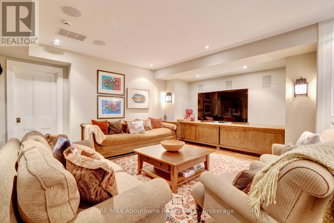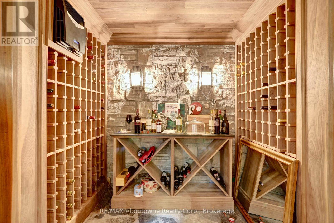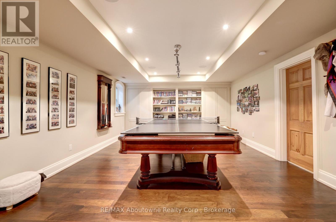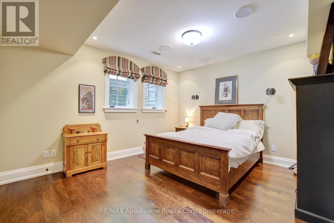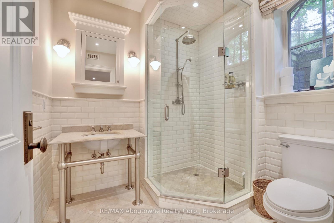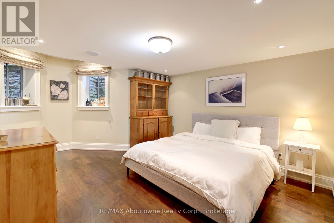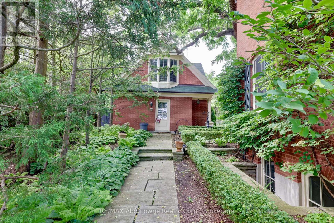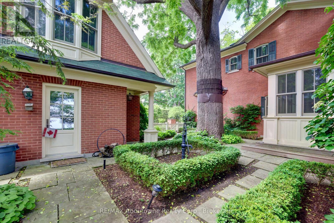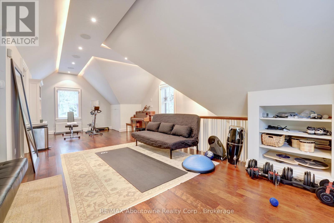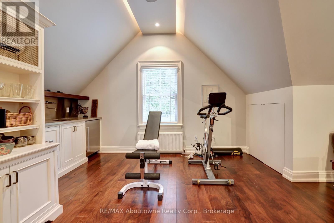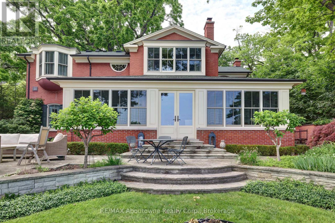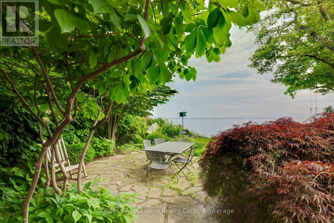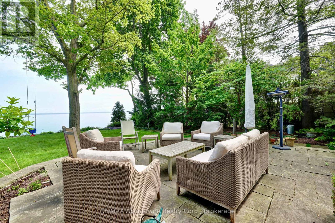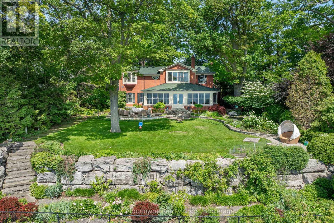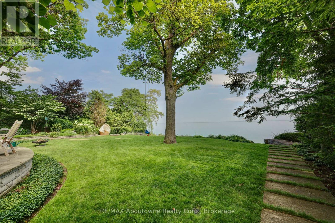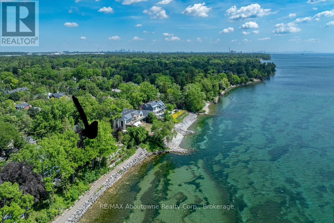5 Bedroom
5 Bathroom
5,000 - 100,000 ft2
Fireplace
Central Air Conditioning
Forced Air
Waterfront
Landscaped, Lawn Sprinkler
$15,999,888
Nestled in the heart of downtown Oakville, this magnificent historical home offers unparalleled charm and elegance, combined with modern amenities. Spanning over 8,000 square feet, the expansive layout provides both grandeur and comfort, perfect for family living or entertaining on a grand scale. With stunning views of the sparkling waters of Lake Ontario, every room is designed to maximize the beauty of its lakeside setting. The home boasts high ceilings, intricate architectural details and walnut hardwood floors, blending timeless craftsmanship with contemporary design. The private lush yard with 104 feet of frontage is a rare gem, providing a serene outdoor oasis with mature trees and ample space for outdoor activities or quiet relaxation. Whether you're enjoying a morning coffee while gazing at the lake or hosting a summer gathering, the outdoor space is as inviting as the interiors. The property's prime location puts you just steps from Oakville's charming downtown, offering convenient access to world-class dining, shopping, and cultural attractions, while still providing the tranquility of lakeside living. With its rich history, extraordinary space, and unbeatable location, this is a once-in-a-lifetime opportunity to own a piece of Oakville's heritage. (id:56248)
Property Details
|
MLS® Number
|
W12252417 |
|
Property Type
|
Single Family |
|
Community Name
|
1013 - OO Old Oakville |
|
Amenities Near By
|
Place Of Worship |
|
Easement
|
Unknown, None |
|
Features
|
Flat Site, Carpet Free, Sump Pump |
|
Parking Space Total
|
12 |
|
Structure
|
Patio(s) |
|
View Type
|
Lake View, Direct Water View, Unobstructed Water View |
|
Water Front Type
|
Waterfront |
Building
|
Bathroom Total
|
5 |
|
Bedrooms Above Ground
|
3 |
|
Bedrooms Below Ground
|
2 |
|
Bedrooms Total
|
5 |
|
Age
|
100+ Years |
|
Amenities
|
Fireplace(s) |
|
Appliances
|
Barbeque, Garage Door Opener Remote(s), Central Vacuum, Window Coverings |
|
Basement Development
|
Finished |
|
Basement Type
|
Full (finished) |
|
Construction Style Attachment
|
Detached |
|
Cooling Type
|
Central Air Conditioning |
|
Exterior Finish
|
Brick |
|
Fire Protection
|
Alarm System, Smoke Detectors |
|
Fireplace Present
|
Yes |
|
Fireplace Total
|
3 |
|
Flooring Type
|
Hardwood |
|
Foundation Type
|
Poured Concrete |
|
Half Bath Total
|
1 |
|
Heating Fuel
|
Natural Gas |
|
Heating Type
|
Forced Air |
|
Stories Total
|
2 |
|
Size Interior
|
5,000 - 100,000 Ft2 |
|
Type
|
House |
|
Utility Water
|
Municipal Water |
Parking
Land
|
Access Type
|
Public Road |
|
Acreage
|
No |
|
Fence Type
|
Fenced Yard |
|
Land Amenities
|
Place Of Worship |
|
Landscape Features
|
Landscaped, Lawn Sprinkler |
|
Sewer
|
Sanitary Sewer |
|
Size Depth
|
208 Ft |
|
Size Frontage
|
104 Ft |
|
Size Irregular
|
104 X 208 Ft |
|
Size Total Text
|
104 X 208 Ft |
|
Zoning Description
|
Residential |
Rooms
| Level |
Type |
Length |
Width |
Dimensions |
|
Second Level |
Primary Bedroom |
6.12 m |
5.97 m |
6.12 m x 5.97 m |
|
Second Level |
Other |
4.24 m |
3.51 m |
4.24 m x 3.51 m |
|
Second Level |
Bathroom |
5.21 m |
5.08 m |
5.21 m x 5.08 m |
|
Second Level |
Bedroom 2 |
4.83 m |
3.58 m |
4.83 m x 3.58 m |
|
Second Level |
Bedroom 3 |
4.6 m |
4.09 m |
4.6 m x 4.09 m |
|
Second Level |
Foyer |
2.46 m |
2.39 m |
2.46 m x 2.39 m |
|
Second Level |
Bathroom |
3.53 m |
3.33 m |
3.53 m x 3.33 m |
|
Second Level |
Sitting Room |
4.29 m |
3.71 m |
4.29 m x 3.71 m |
|
Second Level |
Exercise Room |
3.66 m |
3.58 m |
3.66 m x 3.58 m |
|
Second Level |
Eating Area |
4.27 m |
2.03 m |
4.27 m x 2.03 m |
|
Second Level |
Bathroom |
3.23 m |
1.83 m |
3.23 m x 1.83 m |
|
Lower Level |
Great Room |
7.14 m |
6.45 m |
7.14 m x 6.45 m |
|
Lower Level |
Other |
3.63 m |
2.77 m |
3.63 m x 2.77 m |
|
Lower Level |
Bathroom |
2.31 m |
2.06 m |
2.31 m x 2.06 m |
|
Lower Level |
Cold Room |
2.51 m |
1.91 m |
2.51 m x 1.91 m |
|
Lower Level |
Games Room |
6.1 m |
4.57 m |
6.1 m x 4.57 m |
|
Lower Level |
Laundry Room |
6.45 m |
3.86 m |
6.45 m x 3.86 m |
|
Lower Level |
Utility Room |
5.64 m |
3.48 m |
5.64 m x 3.48 m |
|
Lower Level |
Bedroom 4 |
5.26 m |
3.96 m |
5.26 m x 3.96 m |
|
Lower Level |
Bedroom 5 |
4.42 m |
3.66 m |
4.42 m x 3.66 m |
|
Lower Level |
Other |
9.91 m |
2.59 m |
9.91 m x 2.59 m |
|
Lower Level |
Utility Room |
2.79 m |
1.42 m |
2.79 m x 1.42 m |
|
Main Level |
Kitchen |
5.61 m |
3.99 m |
5.61 m x 3.99 m |
|
Main Level |
Dining Room |
4.78 m |
3.91 m |
4.78 m x 3.91 m |
|
Main Level |
Living Room |
5.54 m |
4.09 m |
5.54 m x 4.09 m |
|
Main Level |
Family Room |
8.03 m |
5.31 m |
8.03 m x 5.31 m |
|
Main Level |
Sitting Room |
5.61 m |
4.83 m |
5.61 m x 4.83 m |
|
Main Level |
Office |
5.79 m |
3.66 m |
5.79 m x 3.66 m |
|
Main Level |
Sunroom |
10.57 m |
4.75 m |
10.57 m x 4.75 m |
|
Main Level |
Foyer |
4.6 m |
2.59 m |
4.6 m x 2.59 m |
|
Main Level |
Mud Room |
4.42 m |
2.29 m |
4.42 m x 2.29 m |
|
Main Level |
Other |
2.44 m |
2.34 m |
2.44 m x 2.34 m |
|
Ground Level |
Workshop |
3.94 m |
2.74 m |
3.94 m x 2.74 m |
Utilities
|
Cable
|
Installed |
|
Electricity
|
Installed |
|
Sewer
|
Installed |
https://www.realtor.ca/real-estate/28536377/350-king-street-oakville-oo-old-oakville-1013-oo-old-oakville

