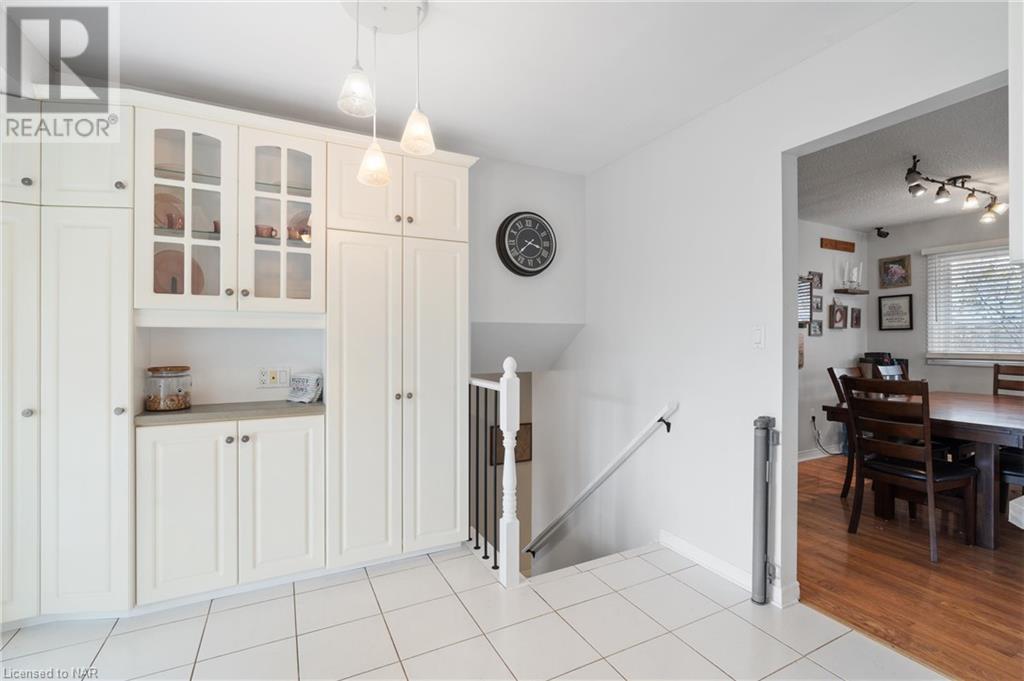3 Bedroom
2 Bathroom
2044 sqft
Fireplace
Above Ground Pool
Central Air Conditioning
Forced Air
$599,900
Welcome home to Secord Woods and this family friendly home! If you're looking for space for the whole family, you've come to the right place! This 4 level backsplit has it all! Let's start with the inviting covered front porch, perfect for that morning coffee, afternoon lemonade, or evening wine! The main floor features a bright living room with big windows, dining area, beautifully updated white kitchen with dishwasher, dinette with more built-in cabinets and a patio door to the deck! Head up a level to the 3 bedrooms, and main bathroom with skylight! Down a level you'll find a separate entrance which could come in handy for in-law suite purposes, a sewing room which could be a 4th bedroom, office, and 2nd bathroom with shower! Down one more level to the roomy recroom, large laundry and utility room, and the huge cold storage room under the front porch! The fully fenced yard features a huge deck, 2 gazebos, above ground pool, shed/workshop with hydro, and still room to spare! So many of the big updates have been done in the past 12 years including windows, soffits and eaves (2012), roof (2020), furnace and air (2022) and outdoor Gemstone lighting (2024)! Located in this convenient and sought after neighbourhood minutes to the Welland canal walking path, parks, schools, shopping, restaurants, QEW, 406, Niagara College, Brock University, and all of the amenities our beautiful Niagara has to offer, you do not want to miss this one! (id:56248)
Property Details
|
MLS® Number
|
40635579 |
|
Property Type
|
Single Family |
|
AmenitiesNearBy
|
Park, Playground, Public Transit, Schools, Shopping |
|
CommunityFeatures
|
School Bus |
|
EquipmentType
|
Water Heater |
|
Features
|
Crushed Stone Driveway, Skylight, Gazebo |
|
ParkingSpaceTotal
|
2 |
|
PoolType
|
Above Ground Pool |
|
RentalEquipmentType
|
Water Heater |
|
Structure
|
Shed |
Building
|
BathroomTotal
|
2 |
|
BedroomsAboveGround
|
3 |
|
BedroomsTotal
|
3 |
|
Appliances
|
Dishwasher, Dryer, Refrigerator, Stove, Washer |
|
BasementDevelopment
|
Partially Finished |
|
BasementType
|
Full (partially Finished) |
|
ConstructedDate
|
1986 |
|
ConstructionStyleAttachment
|
Detached |
|
CoolingType
|
Central Air Conditioning |
|
ExteriorFinish
|
Brick Veneer, Vinyl Siding |
|
FireplacePresent
|
Yes |
|
FireplaceTotal
|
1 |
|
FoundationType
|
Poured Concrete |
|
HeatingFuel
|
Natural Gas |
|
HeatingType
|
Forced Air |
|
SizeInterior
|
2044 Sqft |
|
Type
|
House |
|
UtilityWater
|
Municipal Water |
Land
|
AccessType
|
Road Access |
|
Acreage
|
No |
|
FenceType
|
Fence |
|
LandAmenities
|
Park, Playground, Public Transit, Schools, Shopping |
|
Sewer
|
Municipal Sewage System |
|
SizeDepth
|
113 Ft |
|
SizeFrontage
|
46 Ft |
|
SizeTotalText
|
Under 1/2 Acre |
|
ZoningDescription
|
R1 |
Rooms
| Level |
Type |
Length |
Width |
Dimensions |
|
Second Level |
4pc Bathroom |
|
|
Measurements not available |
|
Second Level |
Bedroom |
|
|
9'8'' x 7'10'' |
|
Second Level |
Bedroom |
|
|
9'10'' x 8'7'' |
|
Second Level |
Primary Bedroom |
|
|
14'6'' x 9'2'' |
|
Basement |
Cold Room |
|
|
24'0'' x 3'6'' |
|
Basement |
Laundry Room |
|
|
19'9'' x 5'10'' |
|
Basement |
Recreation Room |
|
|
18'6'' x 15'7'' |
|
Lower Level |
3pc Bathroom |
|
|
Measurements not available |
|
Lower Level |
Office |
|
|
12'0'' x 9'1'' |
|
Lower Level |
Den |
|
|
13'9'' x 12'9'' |
|
Main Level |
Dinette |
|
|
11'0'' x 7'9'' |
|
Main Level |
Kitchen |
|
|
8'6'' x 8'1'' |
|
Main Level |
Dining Room |
|
|
8'0'' x 12'6'' |
|
Main Level |
Living Room |
|
|
14'0'' x 12'6'' |
https://www.realtor.ca/real-estate/27312661/35-dundonald-street-st-catharines












































