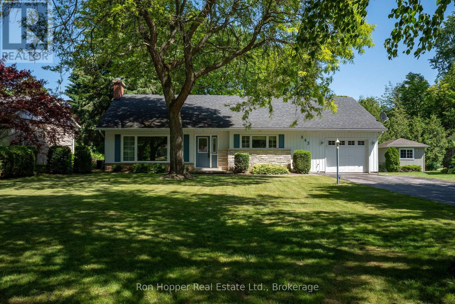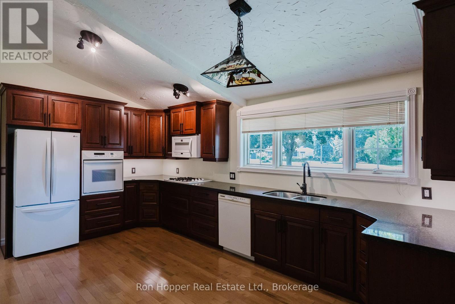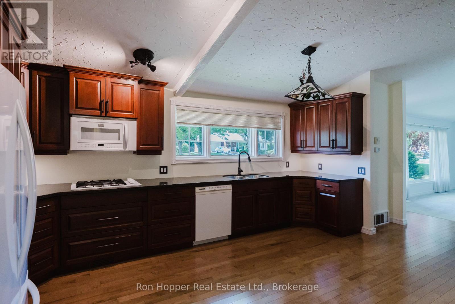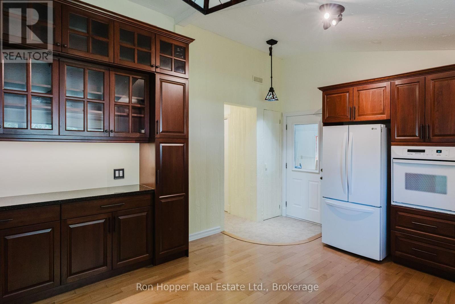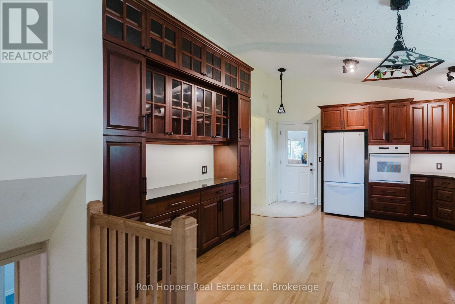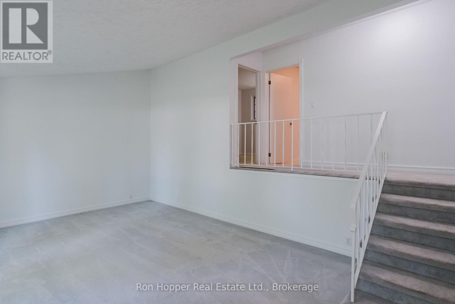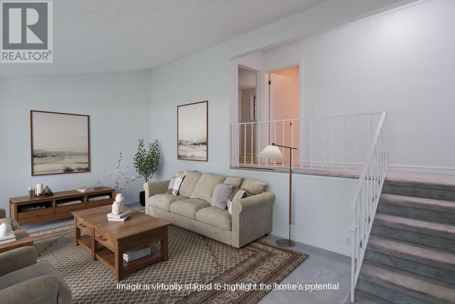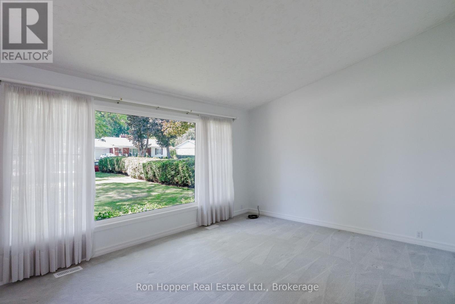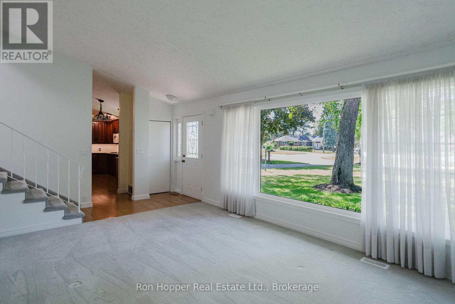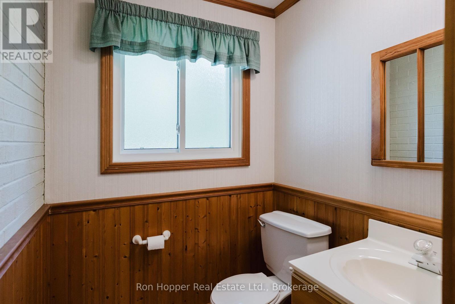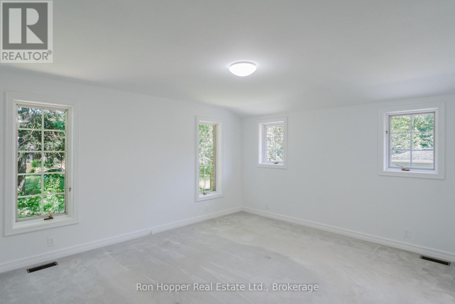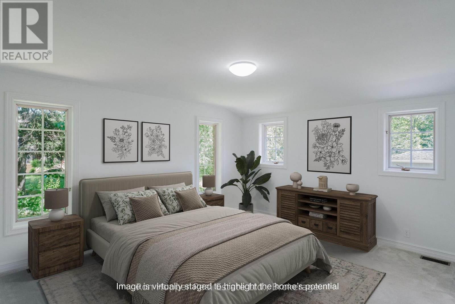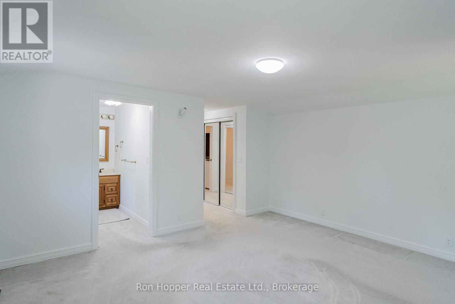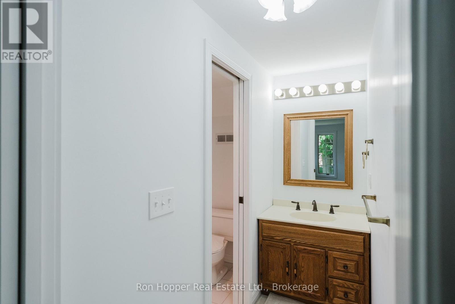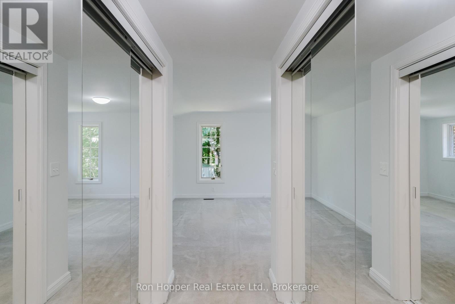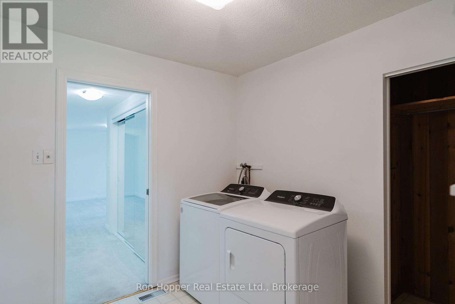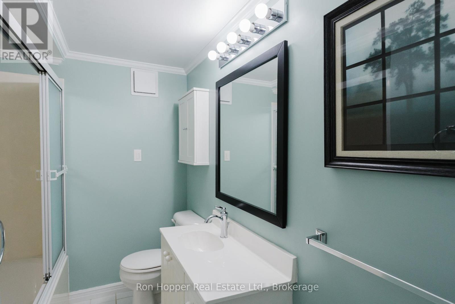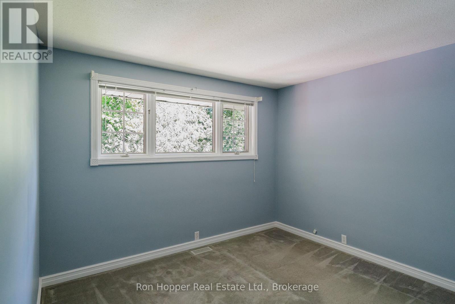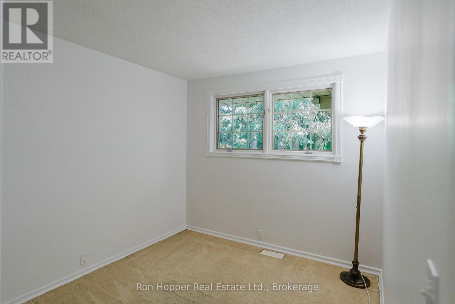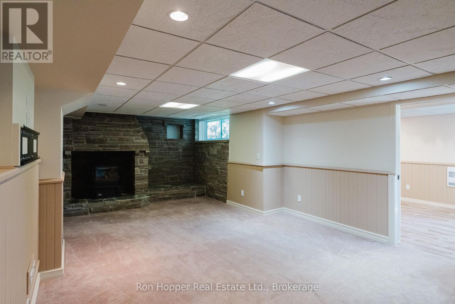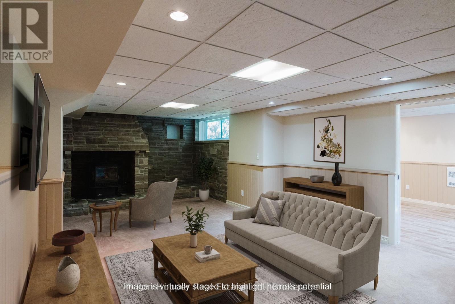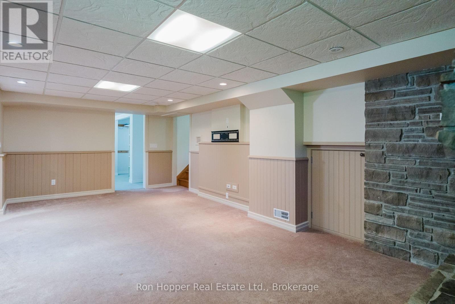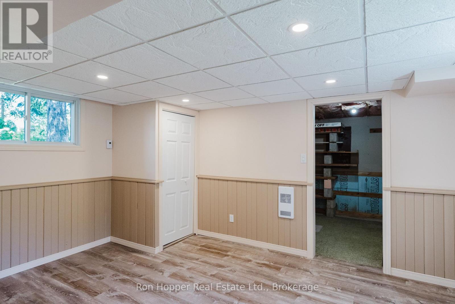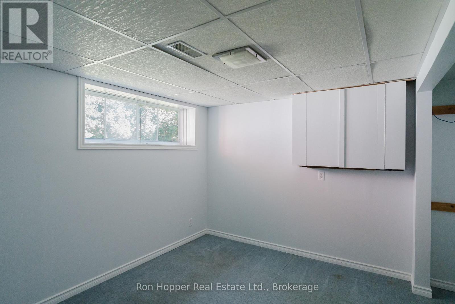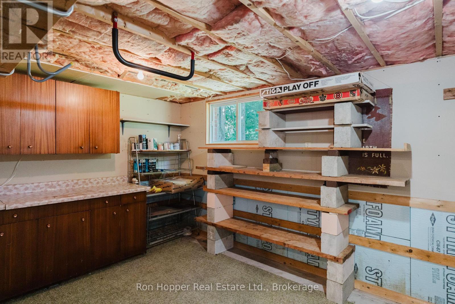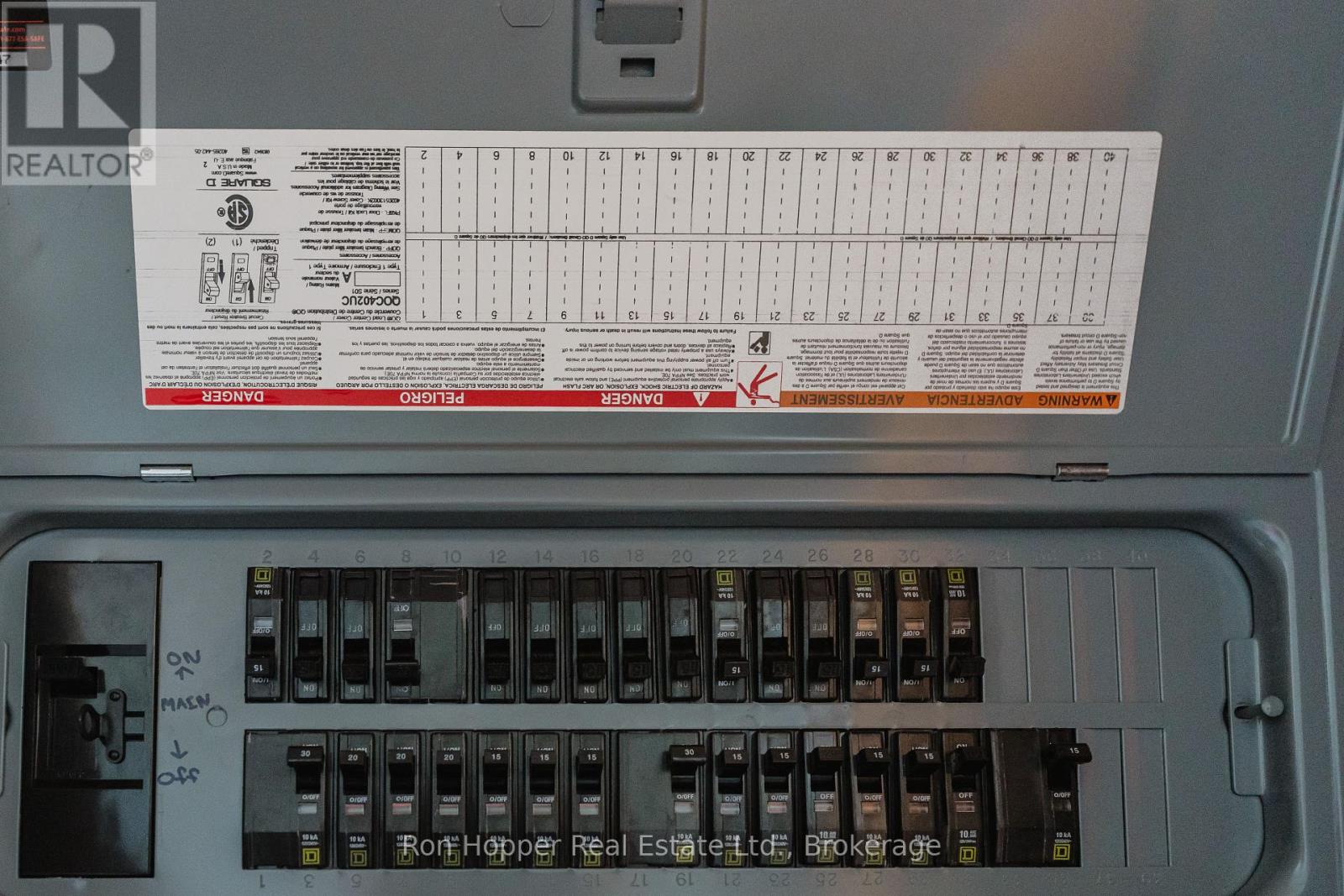4 Bedroom
3 Bathroom
1,500 - 2,000 ft2
Fireplace
Central Air Conditioning
Forced Air
$624,900
Welcome to your next home, tucked away in one of the most sought-after neighbourhoods on the Eastside! This warm and inviting 3-bedroom backsplit offers a perfect blend of comfort, functionality, and location. Step inside and you'll find a bright, airy living room that's ideal for relaxing or entertaining. The Exquisite wood-designed kitchen offers ample cabinetry and plenty of space for cooking and casual dining, making it the true heart of the home. A convenient 2-piece powder room adds extra ease for guests and daily living. The second level features a 4-piece bathroom and two standard-sized bedrooms, along with a spacious primary bedroom complete with its private 3-piece ensuite and laundry. Downstairs, the basement offers additional living space, featuring a family room with a gas fireplace, a den, and an extra bedroom that is perfect for guests or a home office. It also includes a workshop with direct access to the outdoors. Outside, enjoy the benefit of an attached single-car garage and a nicely sized yard. Whether you're enjoying the quiet cul-de-sac or a walk through nearby Harrison Park or taking advantage of the great Eastside amenities, this location has it all. (id:56248)
Open House
This property has open houses!
Starts at:
10:00 am
Ends at:
12:00 pm
Property Details
|
MLS® Number
|
X12246466 |
|
Property Type
|
Single Family |
|
Community Name
|
Owen Sound |
|
Equipment Type
|
Water Heater - Gas |
|
Features
|
Irregular Lot Size |
|
Parking Space Total
|
4 |
|
Rental Equipment Type
|
Water Heater - Gas |
Building
|
Bathroom Total
|
3 |
|
Bedrooms Above Ground
|
3 |
|
Bedrooms Below Ground
|
1 |
|
Bedrooms Total
|
4 |
|
Age
|
51 To 99 Years |
|
Amenities
|
Fireplace(s) |
|
Appliances
|
Oven - Built-in, Range, All, Dishwasher, Dryer, Oven, Washer, Refrigerator |
|
Basement Features
|
Separate Entrance |
|
Basement Type
|
Full |
|
Construction Style Attachment
|
Detached |
|
Construction Style Split Level
|
Backsplit |
|
Cooling Type
|
Central Air Conditioning |
|
Exterior Finish
|
Aluminum Siding, Brick Veneer |
|
Fireplace Present
|
Yes |
|
Fireplace Total
|
1 |
|
Foundation Type
|
Concrete |
|
Half Bath Total
|
1 |
|
Heating Fuel
|
Natural Gas |
|
Heating Type
|
Forced Air |
|
Size Interior
|
1,500 - 2,000 Ft2 |
|
Type
|
House |
|
Utility Water
|
Municipal Water |
Parking
Land
|
Acreage
|
No |
|
Sewer
|
Sanitary Sewer |
|
Size Depth
|
181 Ft ,6 In |
|
Size Frontage
|
81 Ft ,2 In |
|
Size Irregular
|
81.2 X 181.5 Ft |
|
Size Total Text
|
81.2 X 181.5 Ft |
|
Zoning Description
|
R1-3 |
Rooms
| Level |
Type |
Length |
Width |
Dimensions |
|
Second Level |
Primary Bedroom |
4.02 m |
4.57 m |
4.02 m x 4.57 m |
|
Second Level |
Laundry Room |
2.68 m |
2.62 m |
2.68 m x 2.62 m |
|
Second Level |
Bedroom 2 |
2.93 m |
2.74 m |
2.93 m x 2.74 m |
|
Second Level |
Bedroom 3 |
2.93 m |
3.35 m |
2.93 m x 3.35 m |
|
Second Level |
Bathroom |
2.65 m |
1.92 m |
2.65 m x 1.92 m |
|
Basement |
Den |
4.66 m |
3.23 m |
4.66 m x 3.23 m |
|
Basement |
Workshop |
4.66 m |
2.74 m |
4.66 m x 2.74 m |
|
Basement |
Family Room |
7.25 m |
4.21 m |
7.25 m x 4.21 m |
|
Basement |
Bedroom |
3.29 m |
2.8 m |
3.29 m x 2.8 m |
|
Main Level |
Kitchen |
5.33 m |
4.11 m |
5.33 m x 4.11 m |
|
Main Level |
Living Room |
5.18 m |
3.84 m |
5.18 m x 3.84 m |
|
Main Level |
Bathroom |
1.52 m |
1.58 m |
1.52 m x 1.58 m |
Utilities
|
Cable
|
Installed |
|
Electricity
|
Installed |
|
Sewer
|
Installed |
https://www.realtor.ca/real-estate/28523397/345-6th-avenue-e-owen-sound-owen-sound

