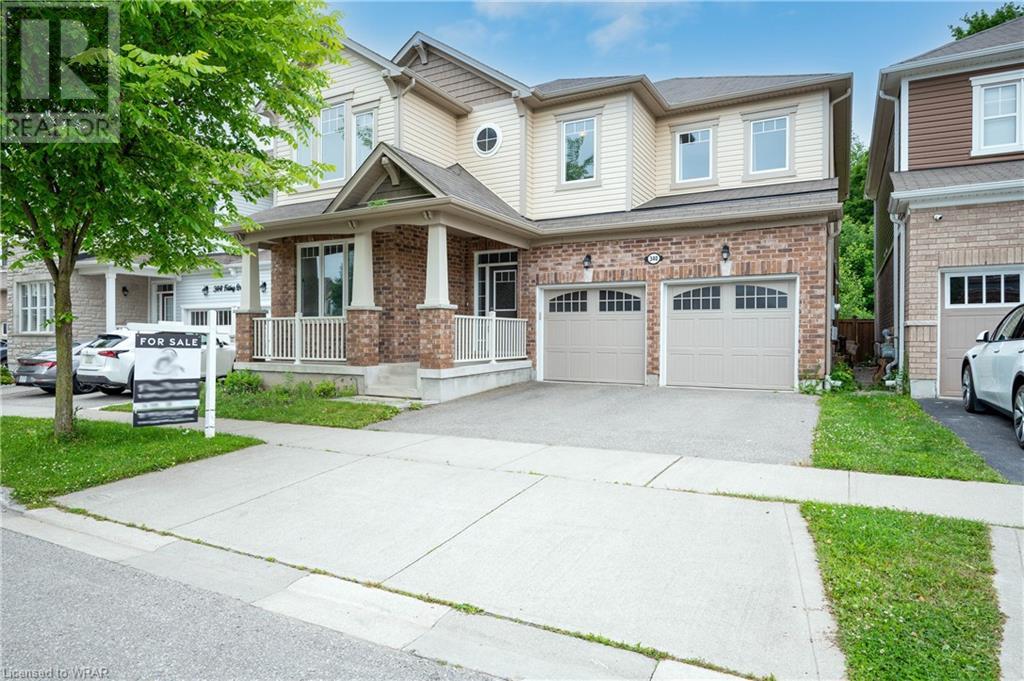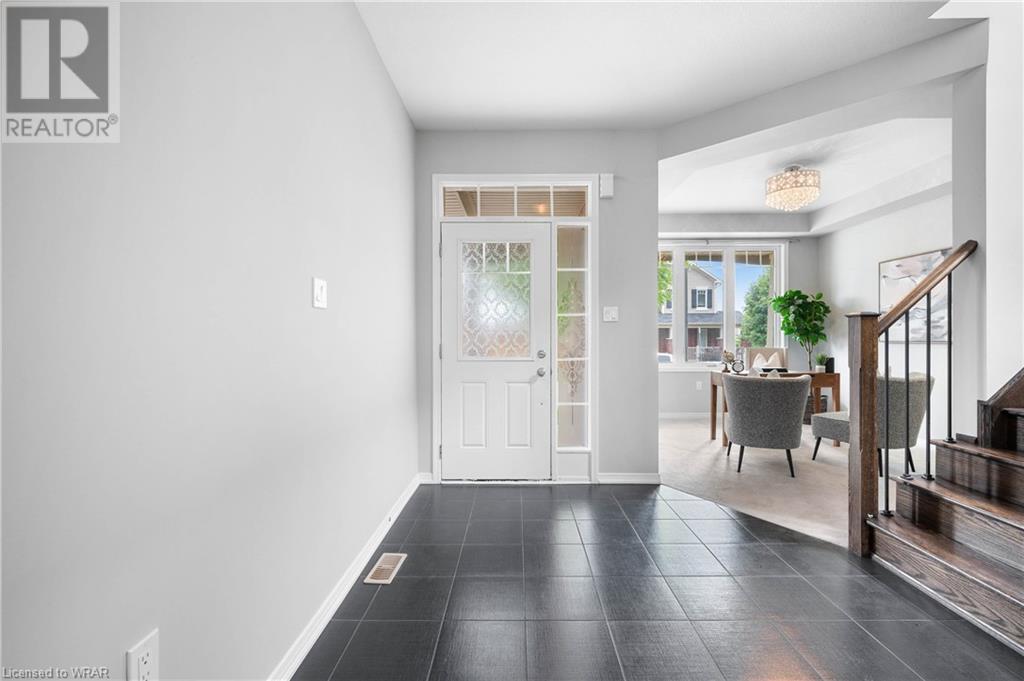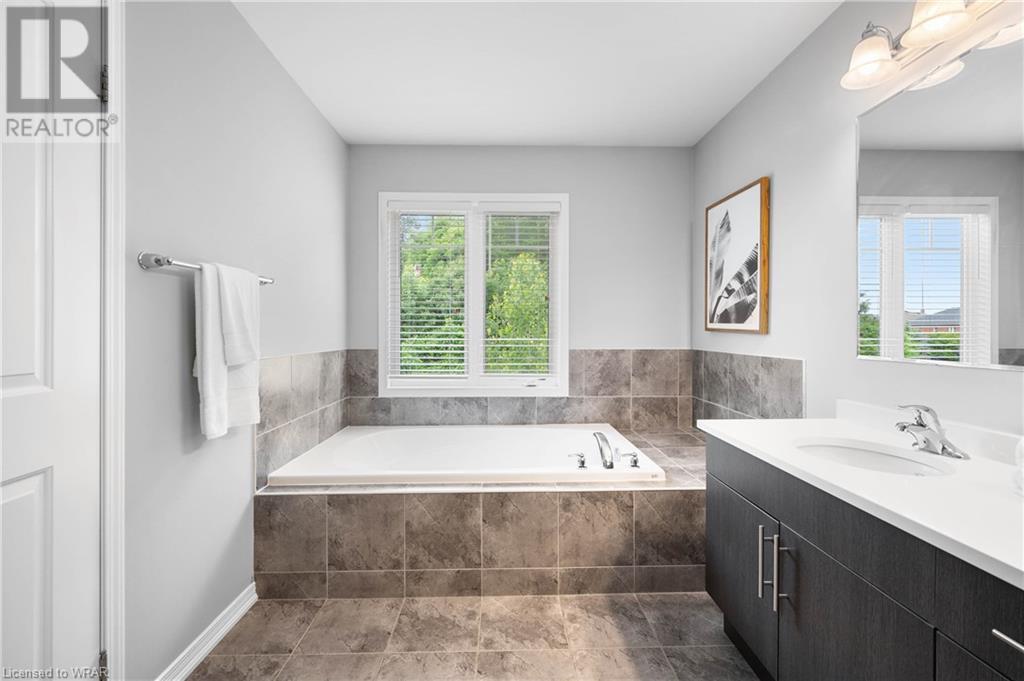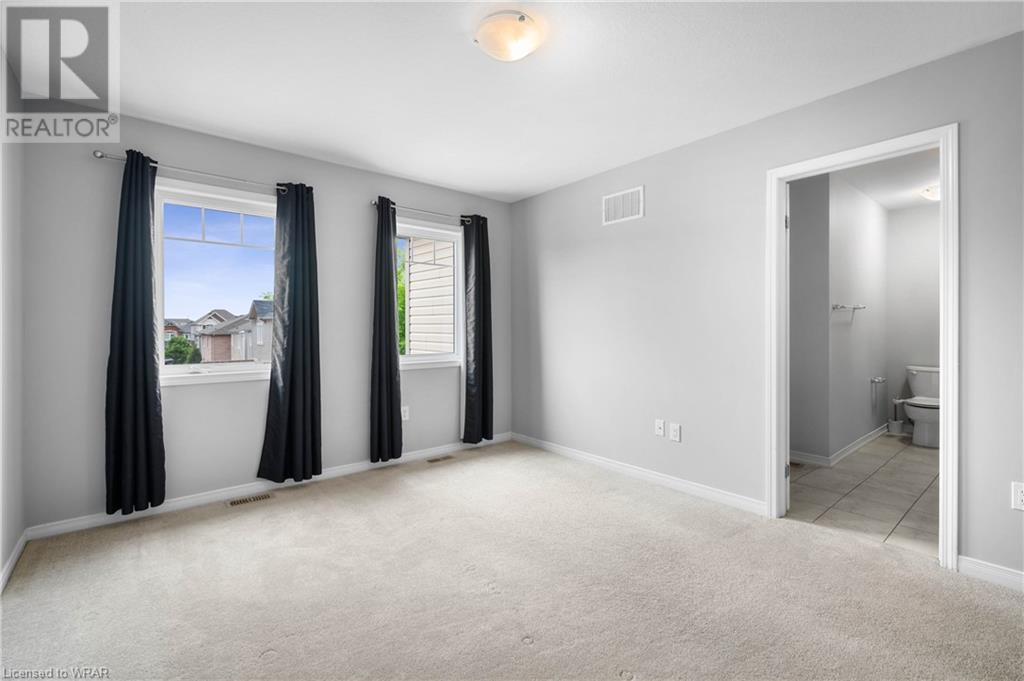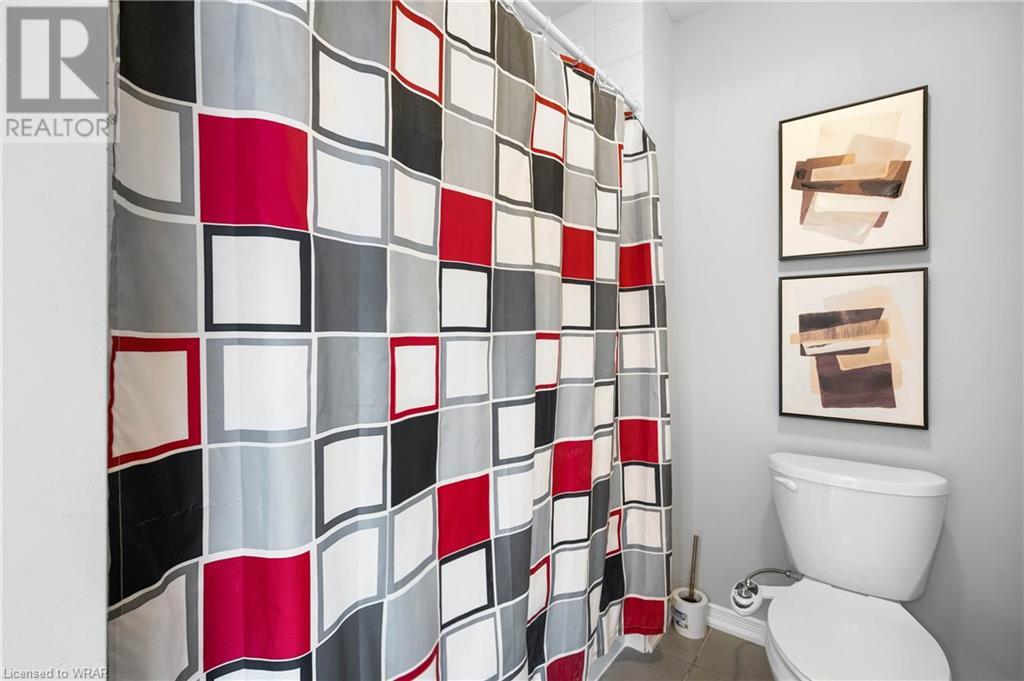5 Bedroom
4 Bathroom
3244.47 sqft
2 Level
Fireplace
Central Air Conditioning
Forced Air
$1,299,999
MAGNIFICENT 2-STORY HOME EXUDING ELEGANCE AND FUNCTIONALITY Welcome to this stunning 5-bedroom, 4-bathroom home located in the highly desirable family friend Huron Park neighbourhood. This home is perfectly situated for convenience and comfort. Step into a bright and inviting foyer with 9ft Californian ceilings, leading to a front office flooded with natural light. Porcelain tiles guide you down the hall to the formal dining room and spacious open-concept living area, complete with a gas fireplace. The gourmet kitchen features stainless steel appliances, sleek granite countertops, a subway tile backsplash, and ample storage space. Up the grand oak staircase, you'll find the luxurious primary suite, complete with a walk-in closet and a spa-like ensuite bathroom featuring a soaker tub, walk-in shower, and dual sink vanity with quartz countertops. Down the hall, four additional bedrooms and two full baths provide plenty of space for a growing family. The large fenced-in yard backs onto protected green space, surrounded by parks and trails right in your backyard. This exceptional property is conveniently located near Trillium Trail, the Williamsburg Wetland, great schools, and many amenities. Don't miss the opportunity to make this exceptional property your new home. Schedule a showing today! (id:56248)
Property Details
|
MLS® Number
|
40596795 |
|
Property Type
|
Single Family |
|
AmenitiesNearBy
|
Airport, Golf Nearby, Hospital, Park, Place Of Worship, Public Transit, Schools, Shopping |
|
CommunityFeatures
|
School Bus |
|
EquipmentType
|
Water Heater |
|
Features
|
Paved Driveway, Automatic Garage Door Opener |
|
ParkingSpaceTotal
|
4 |
|
RentalEquipmentType
|
Water Heater |
Building
|
BathroomTotal
|
4 |
|
BedroomsAboveGround
|
5 |
|
BedroomsTotal
|
5 |
|
Appliances
|
Dishwasher, Dryer, Microwave, Refrigerator, Stove, Water Softener, Washer, Garage Door Opener |
|
ArchitecturalStyle
|
2 Level |
|
BasementDevelopment
|
Unfinished |
|
BasementType
|
Full (unfinished) |
|
ConstructedDate
|
2015 |
|
ConstructionStyleAttachment
|
Detached |
|
CoolingType
|
Central Air Conditioning |
|
ExteriorFinish
|
Brick, Vinyl Siding |
|
FireProtection
|
Smoke Detectors |
|
FireplacePresent
|
Yes |
|
FireplaceTotal
|
1 |
|
FoundationType
|
Poured Concrete |
|
HalfBathTotal
|
1 |
|
HeatingFuel
|
Natural Gas |
|
HeatingType
|
Forced Air |
|
StoriesTotal
|
2 |
|
SizeInterior
|
3244.47 Sqft |
|
Type
|
House |
|
UtilityWater
|
Municipal Water |
Parking
Land
|
Acreage
|
No |
|
FenceType
|
Partially Fenced |
|
LandAmenities
|
Airport, Golf Nearby, Hospital, Park, Place Of Worship, Public Transit, Schools, Shopping |
|
Sewer
|
Municipal Sewage System |
|
SizeDepth
|
92 Ft |
|
SizeFrontage
|
43 Ft |
|
SizeTotalText
|
Under 1/2 Acre |
|
ZoningDescription
|
R-4 |
Rooms
| Level |
Type |
Length |
Width |
Dimensions |
|
Second Level |
Primary Bedroom |
|
|
15'9'' x 14'6'' |
|
Second Level |
Bedroom |
|
|
12'7'' x 12'8'' |
|
Second Level |
Bedroom |
|
|
11'4'' x 18'10'' |
|
Second Level |
Bedroom |
|
|
11'2'' x 13'8'' |
|
Second Level |
Bedroom |
|
|
11'4'' x 17'5'' |
|
Second Level |
5pc Bathroom |
|
|
Measurements not available |
|
Second Level |
5pc Bathroom |
|
|
Measurements not available |
|
Second Level |
4pc Bathroom |
|
|
Measurements not available |
|
Main Level |
Office |
|
|
10'1'' x 12'6'' |
|
Main Level |
Living Room |
|
|
14'7'' x 15'1'' |
|
Main Level |
Laundry Room |
|
|
6'10'' x 8'11'' |
|
Main Level |
Kitchen |
|
|
13'6'' x 14'11'' |
|
Main Level |
Foyer |
|
|
12'9'' x 12'5'' |
|
Main Level |
Dining Room |
|
|
12'2'' x 16'7'' |
|
Main Level |
Breakfast |
|
|
8'6'' x 15'0'' |
|
Main Level |
2pc Bathroom |
|
|
Measurements not available |
https://www.realtor.ca/real-estate/27024067/340-falling-green-crescent-kitchener

