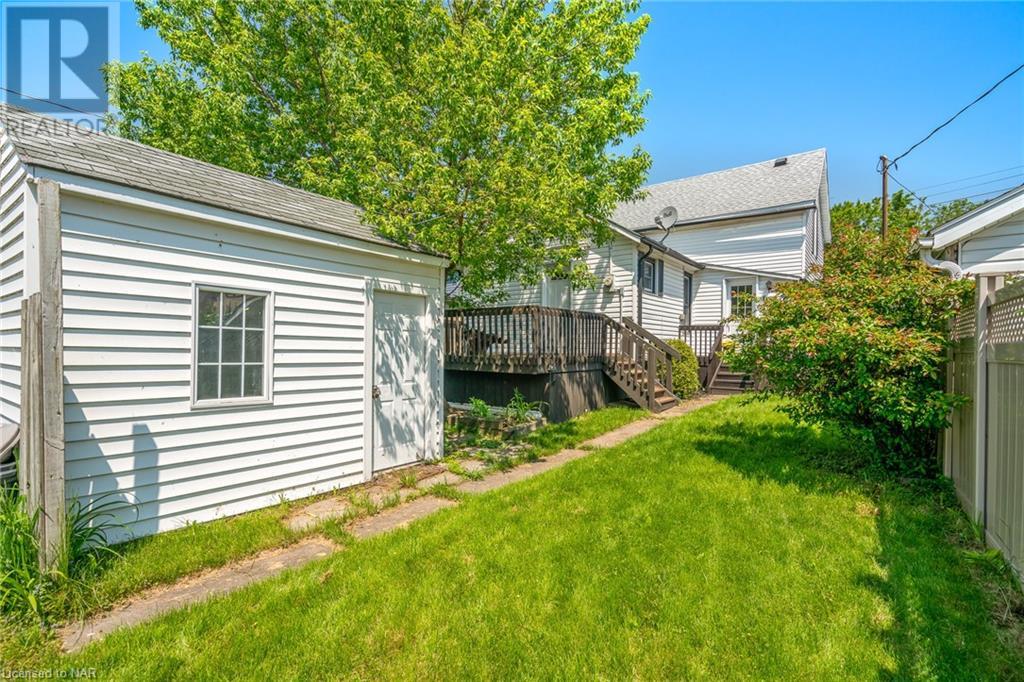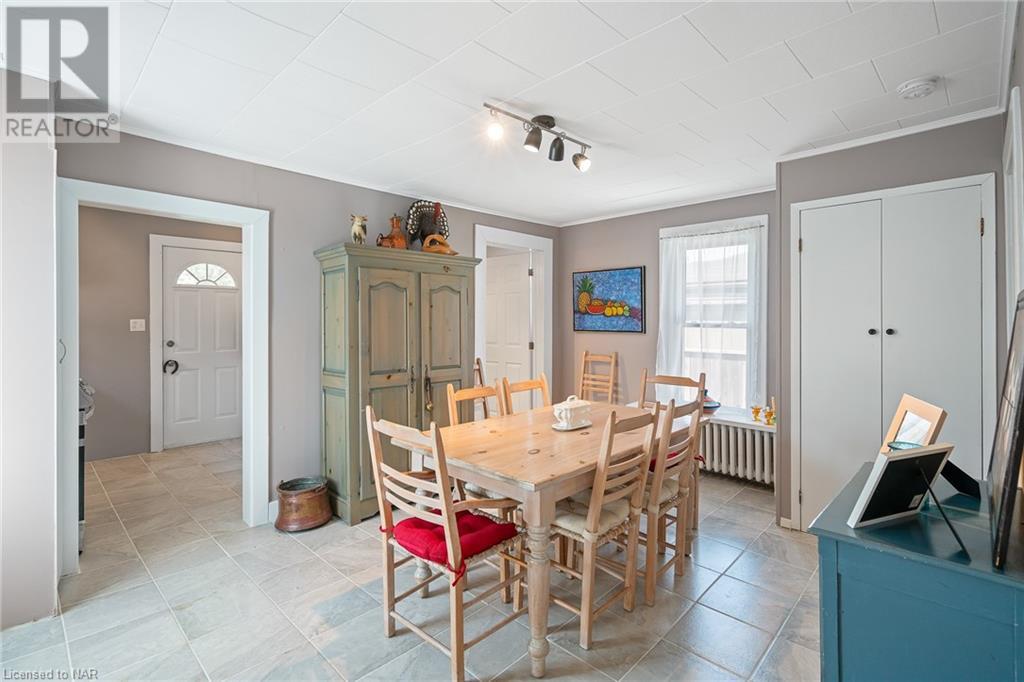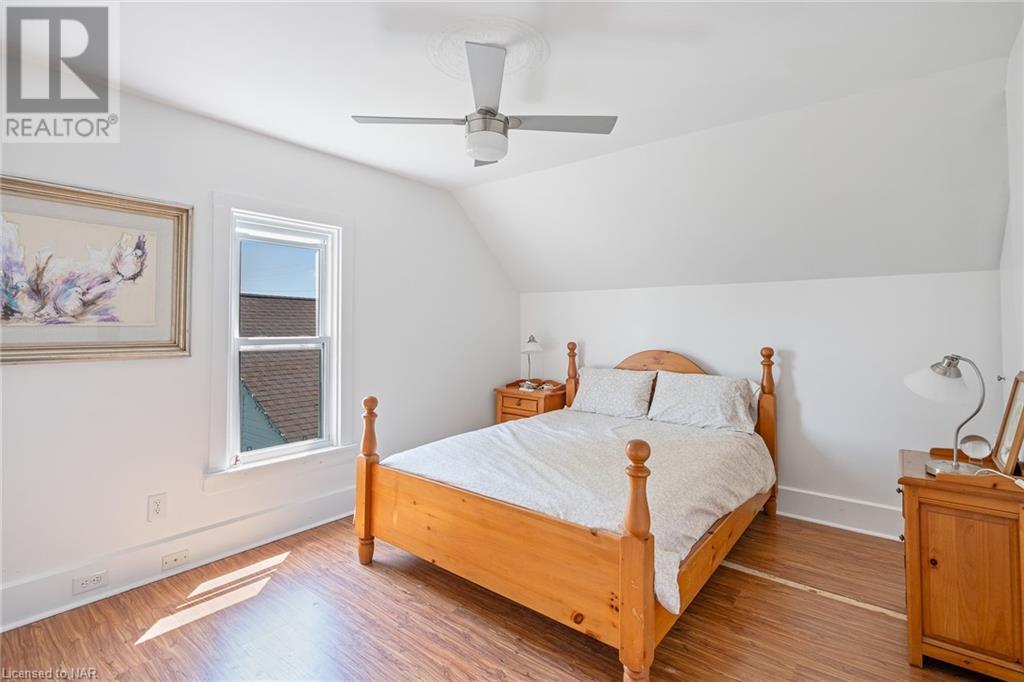3 Bedroom
1 Bathroom
1230 sqft
2 Level
None
Hot Water Radiator Heat
$459,900
Built in 1870 (per government documents), this has been a nice home for many families ;maybe it's your turn. Parking is off the back alley with enough room for 3 cars. Because of the parking, the back door has been used as the main entrance. There is a covered foyer for shoes and coats, from there you either enter the main floor or take the stairs to the basement. The kitchen has a door for outside access onto your nice private deck; BBQ season has arrived. Both the dining room and living room are spacious , leaving ample room for entertaining. The living room offers access to the front door and spacious front porch . A 4 piece bathroom with new vanity and bedroom (presently used as an office) complete the main level. Upstairs you will find 2 nicely sized bedrooms. The basement is completely unfinished but a great workspace and laundry area with average ceiling height of 6'8 The 8'*. Included are all the appliances as shown, the fridge, stove and washer/dryer combo have never been used. The 2nd floor bedroom furniture would gladly be left if the new owner would like. The back shed is 8'*12' and offers great storage. 100Amp service and Boiler is 2005. This home is located so that most stores and services are just a short walk. Possession available so you can enjoy Port Colborne and Canal days this summer. (id:56248)
Property Details
|
MLS® Number
|
40591834 |
|
Property Type
|
Single Family |
|
EquipmentType
|
Water Heater |
|
Features
|
Crushed Stone Driveway |
|
ParkingSpaceTotal
|
3 |
|
RentalEquipmentType
|
Water Heater |
|
Structure
|
Shed |
Building
|
BathroomTotal
|
1 |
|
BedroomsAboveGround
|
3 |
|
BedroomsTotal
|
3 |
|
Appliances
|
Refrigerator, Stove, Washer |
|
ArchitecturalStyle
|
2 Level |
|
BasementDevelopment
|
Unfinished |
|
BasementType
|
Partial (unfinished) |
|
ConstructedDate
|
1870 |
|
ConstructionStyleAttachment
|
Detached |
|
CoolingType
|
None |
|
ExteriorFinish
|
Vinyl Siding |
|
FoundationType
|
Block |
|
HeatingType
|
Hot Water Radiator Heat |
|
StoriesTotal
|
2 |
|
SizeInterior
|
1230 Sqft |
|
Type
|
House |
|
UtilityWater
|
Municipal Water |
Land
|
Acreage
|
No |
|
Sewer
|
Municipal Sewage System |
|
SizeDepth
|
131 Ft |
|
SizeFrontage
|
33 Ft |
|
SizeTotalText
|
Under 1/2 Acre |
|
ZoningDescription
|
Dc |
Rooms
| Level |
Type |
Length |
Width |
Dimensions |
|
Second Level |
Bedroom |
|
|
11'0'' x 8'4'' |
|
Second Level |
Primary Bedroom |
|
|
12'8'' x 10'8'' |
|
Basement |
Laundry Room |
|
|
Measurements not available |
|
Main Level |
Living Room |
|
|
15'3'' x 11'0'' |
|
Main Level |
Dining Room |
|
|
15'2'' x 11'4'' |
|
Main Level |
Kitchen |
|
|
9'4'' x 7'5'' |
|
Main Level |
4pc Bathroom |
|
|
7'4'' x 5'4'' |
|
Main Level |
Bedroom |
|
|
15'4'' x 8'7'' |
https://www.realtor.ca/real-estate/26931311/34-park-street-port-colborne




























