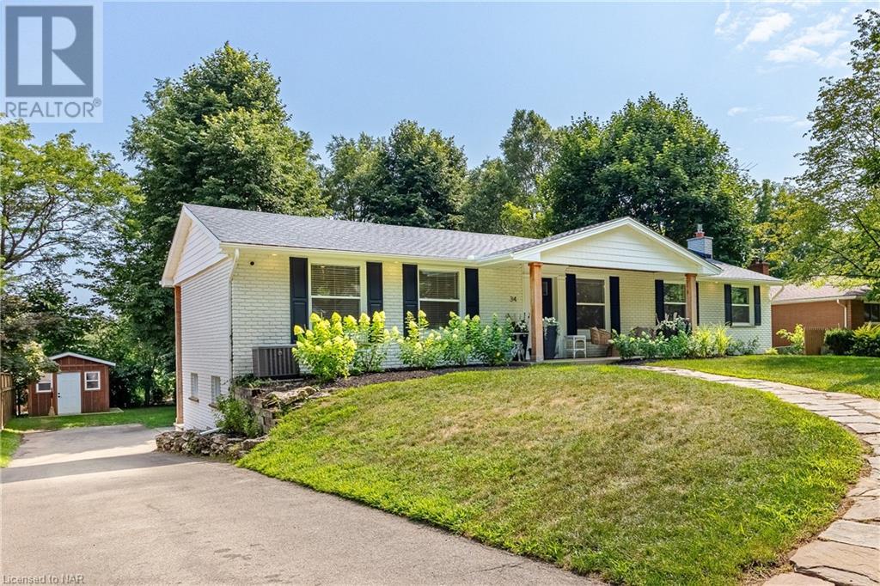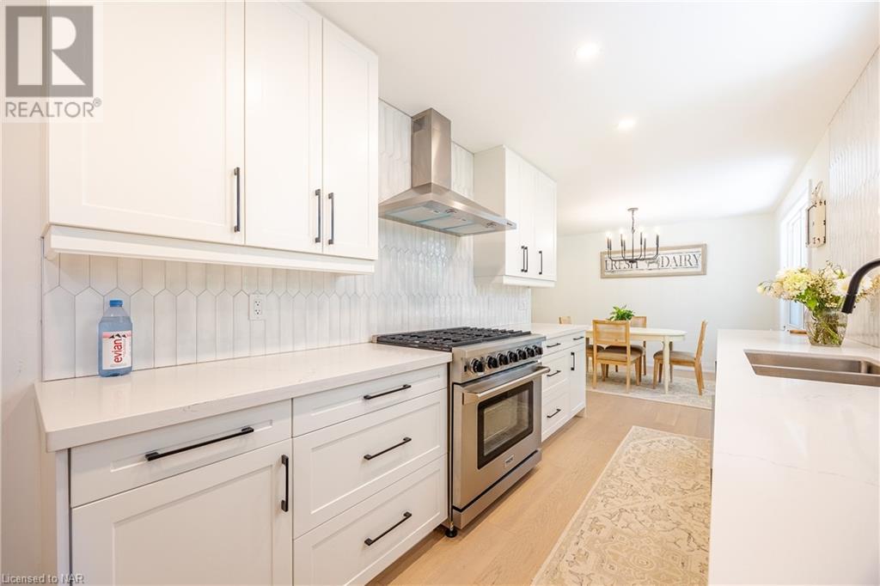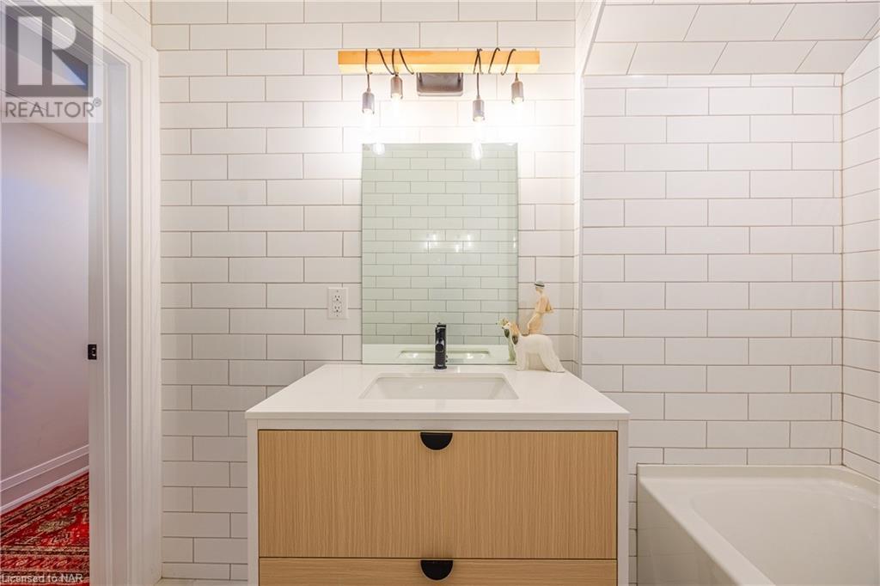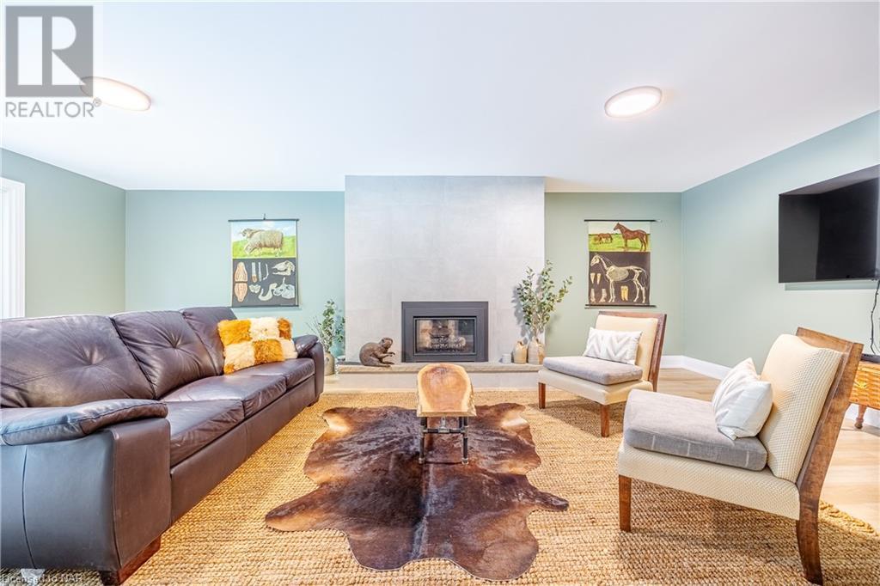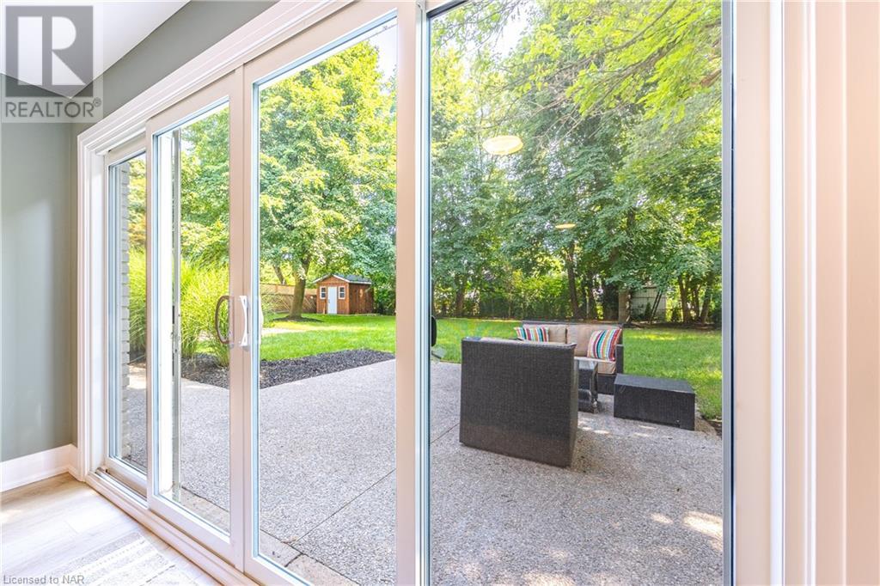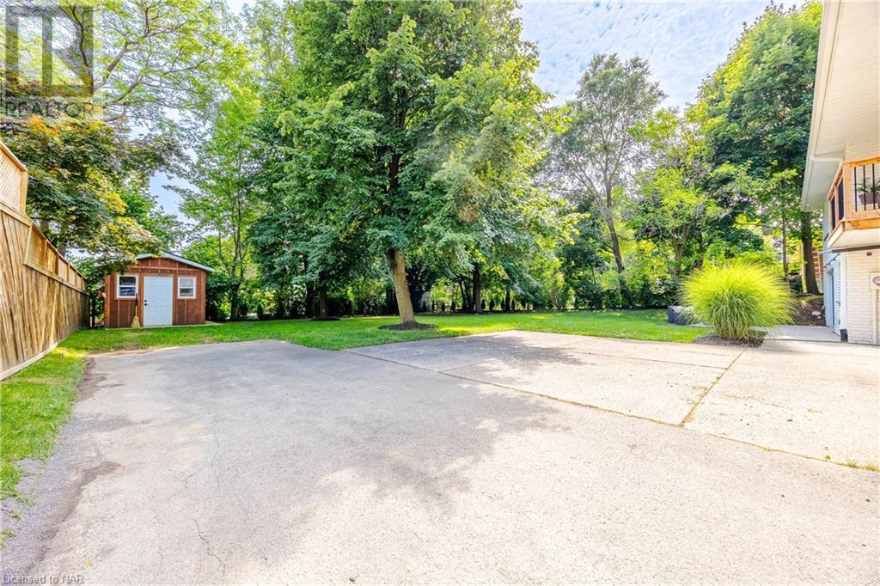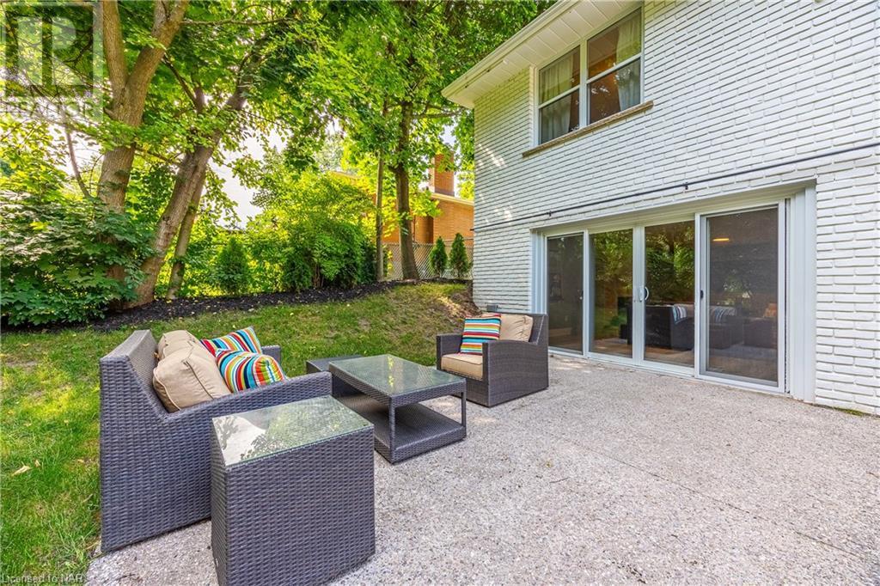3 Bedroom
2 Bathroom
2000 sqft
Bungalow
Fireplace
Central Air Conditioning
Forced Air
$1,374,900
Welcome to 34 Pancake Lane. This stunning modern farmhouse bungalow, perfectly blends contemporary elegance with a rustic edge. With over 2000 square feet of finished living space, this 3-bedroom, 2-bathroom home has been meticulously renovated from top to bottom in 2021 and has had many additional upgrades and improvements within 3 years. Nestled on one of the most coveted streets in Fonthill, this property offers notable privacy with a beautiful, tree-lined backyard, providing ample space to create your own outdoor oasis according to your desired vision. The heart of the home is the streamline, bright kitchen, which boasts high-end appliances, including a premium Thor range. Both bathrooms were designed with luxury in mind with wall to wall tile and featuring heated floors for ultimate comfort. The Primary bedroom features, 2 closets and 1 being a walk-in, and views of calming tree scapes. The homes light filled and versatile on-grade lower level walkout adds tremendous value, currently serving as an sophisticated entertainment area, office space, and gym, but also ideal for an in-law suite. A double car garage, accessible from the back of the property, provides ample parking and storage solutions. The backyard also features a brand new custom 10 X 10 shed, offering additional storage or workspace. With numerous upgrades throughout, this home is a true gem in a prime location. Don't miss the opportunity to own this exquisite piece of real estate in Fonthill. (id:56248)
Property Details
|
MLS® Number
|
40622461 |
|
Property Type
|
Single Family |
|
AmenitiesNearBy
|
Golf Nearby, Place Of Worship, Public Transit, Schools, Shopping |
|
CommunityFeatures
|
Quiet Area, School Bus |
|
EquipmentType
|
None |
|
ParkingSpaceTotal
|
8 |
|
RentalEquipmentType
|
None |
|
Structure
|
Shed, Porch |
Building
|
BathroomTotal
|
2 |
|
BedroomsAboveGround
|
3 |
|
BedroomsTotal
|
3 |
|
Appliances
|
Dryer, Refrigerator, Washer, Gas Stove(s), Hood Fan |
|
ArchitecturalStyle
|
Bungalow |
|
BasementDevelopment
|
Finished |
|
BasementType
|
Full (finished) |
|
ConstructedDate
|
1966 |
|
ConstructionStyleAttachment
|
Detached |
|
CoolingType
|
Central Air Conditioning |
|
ExteriorFinish
|
Brick |
|
FireplacePresent
|
Yes |
|
FireplaceTotal
|
1 |
|
FoundationType
|
Poured Concrete |
|
HeatingType
|
Forced Air |
|
StoriesTotal
|
1 |
|
SizeInterior
|
2000 Sqft |
|
Type
|
House |
|
UtilityWater
|
Municipal Water |
Parking
Land
|
AccessType
|
Highway Nearby |
|
Acreage
|
No |
|
FenceType
|
Fence |
|
LandAmenities
|
Golf Nearby, Place Of Worship, Public Transit, Schools, Shopping |
|
Sewer
|
Municipal Sewage System |
|
SizeDepth
|
150 Ft |
|
SizeFrontage
|
80 Ft |
|
SizeTotalText
|
Under 1/2 Acre |
|
ZoningDescription
|
R1 |
Rooms
| Level |
Type |
Length |
Width |
Dimensions |
|
Lower Level |
Gym |
|
|
8'8'' x 8'2'' |
|
Lower Level |
Office |
|
|
6'11'' x 5'2'' |
|
Lower Level |
4pc Bathroom |
|
|
Measurements not available |
|
Lower Level |
Recreation Room |
|
|
24'10'' x 12'5'' |
|
Main Level |
Foyer |
|
|
12'7'' x 11'8'' |
|
Main Level |
4pc Bathroom |
|
|
Measurements not available |
|
Main Level |
Bedroom |
|
|
12'7'' x 9'0'' |
|
Main Level |
Bedroom |
|
|
11'11'' x 8'11'' |
|
Main Level |
Primary Bedroom |
|
|
14'0'' x 11'2'' |
|
Main Level |
Living Room |
|
|
19'9'' x 11'9'' |
|
Main Level |
Dining Room |
|
|
10'0'' x 8'10'' |
|
Main Level |
Kitchen |
|
|
19'5'' x 7'6'' |
https://www.realtor.ca/real-estate/27209025/34-pancake-lane-fonthill



