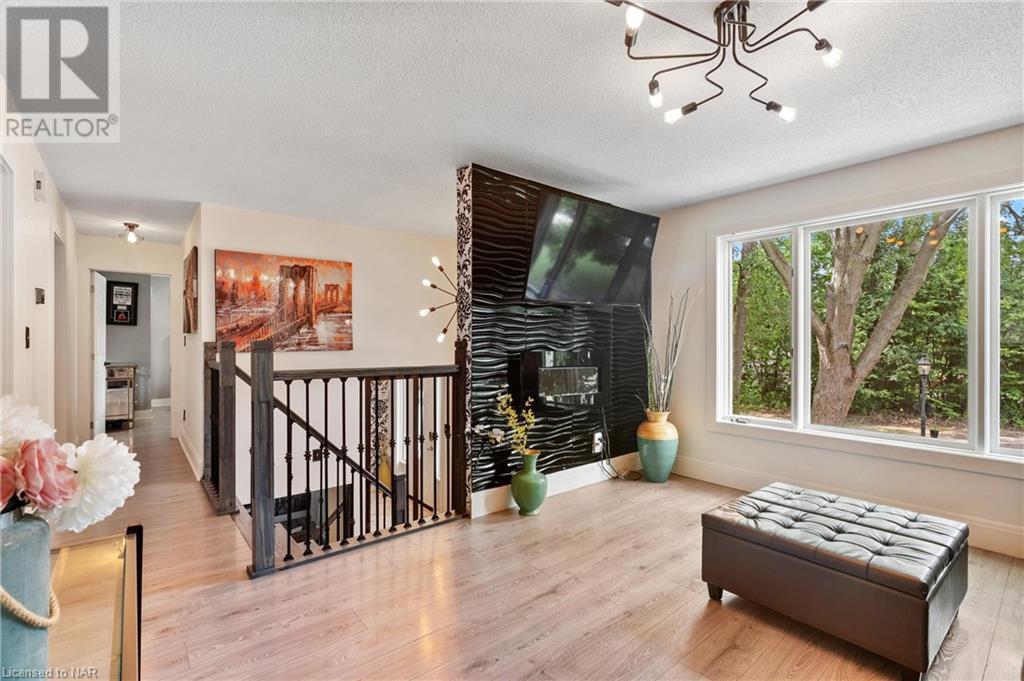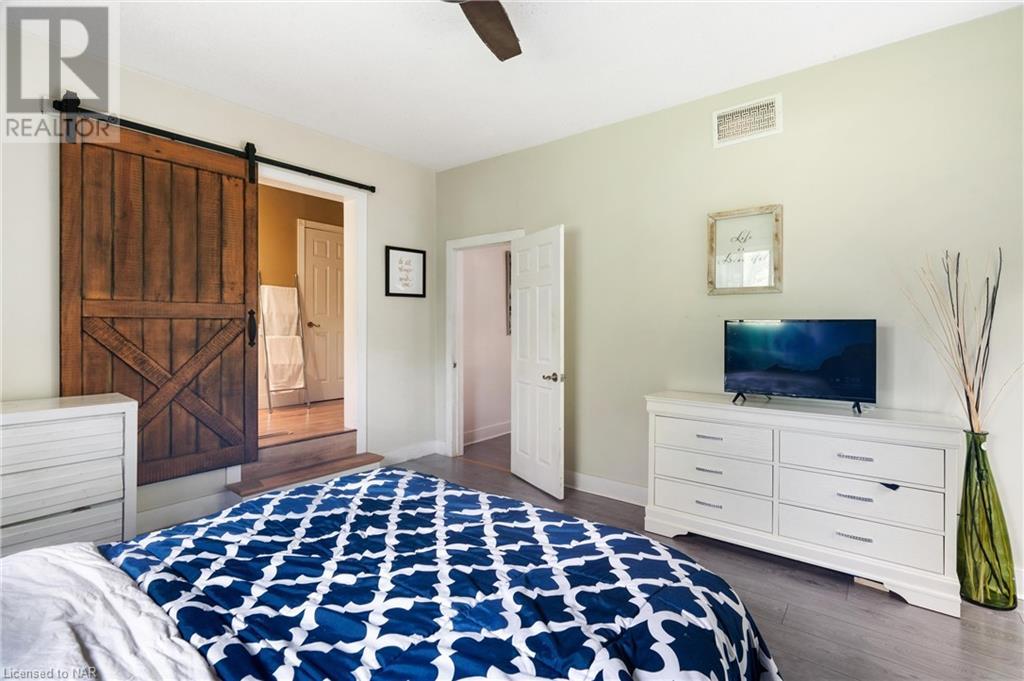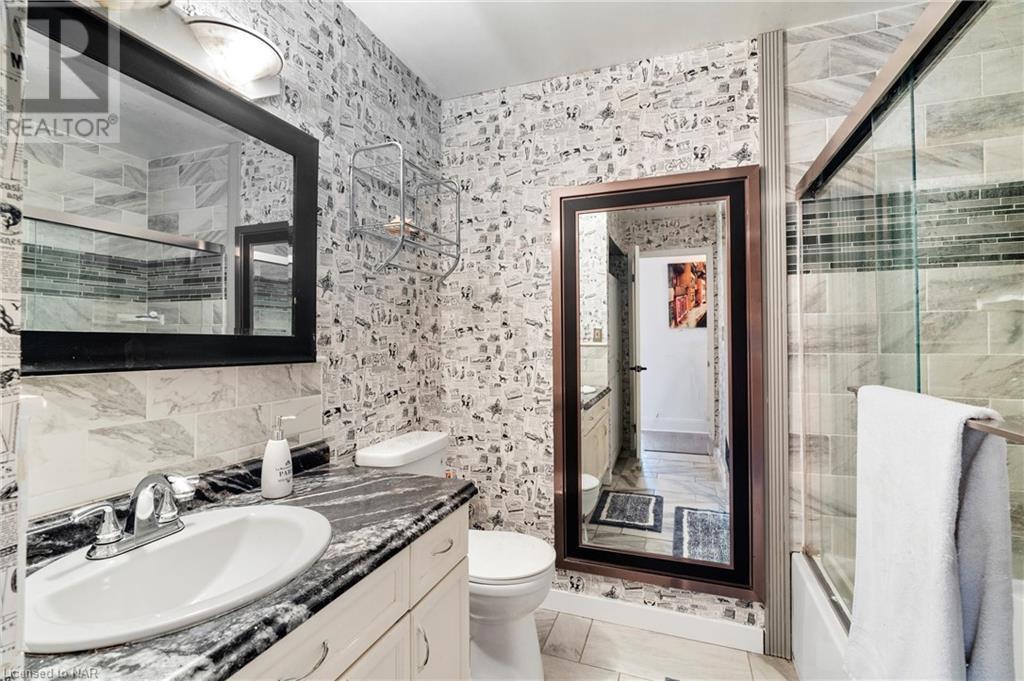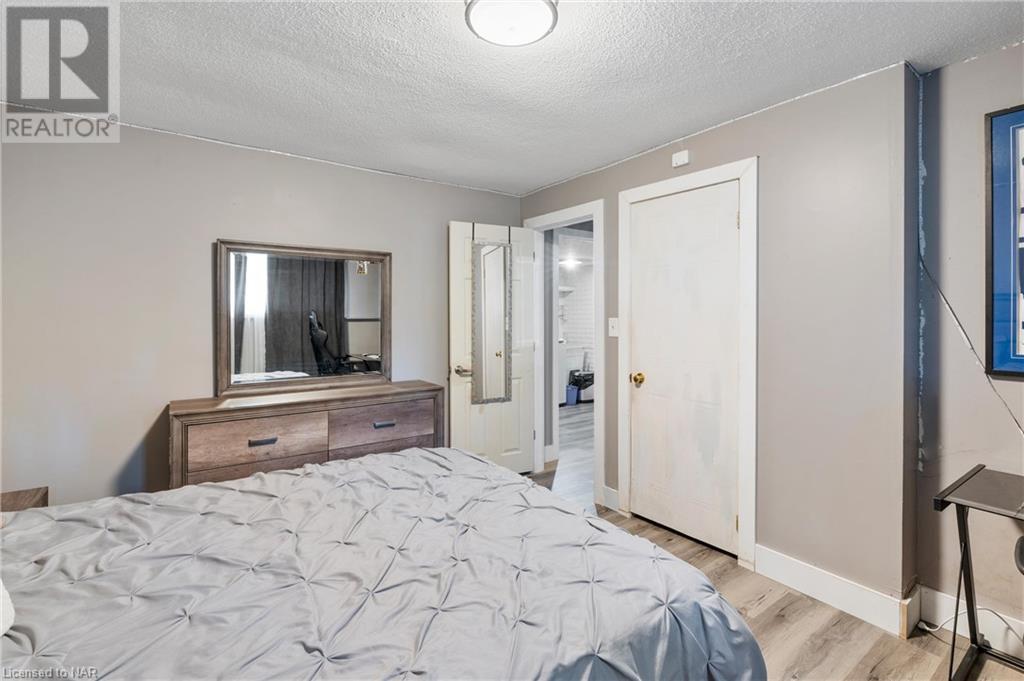3 Bedroom
3 Bathroom
2250 sqft
Raised Bungalow
Central Air Conditioning
Forced Air
$749,900
Welcome to 3393 Grove Avenue. Discover the perfect blend of comfort and space with this raised bungalow! Boasting just under 2300 sqft of finished living space, this home features 2+1 bedrooms and 2.5 bathrooms, offering ample room for your family. Situated on an expansive 138.2 by 148.7 foot lot (almost half an acre on municipal services), it provides a serene retreat from the hustle and bustle. There is a massive 840 sqft garage/workshop with two 9ft wide garage doors and a 60 amp breaker panel ideal for storing all your toys and joys. Enjoy outdoor living with a beautiful two-tiered rear deck overlooking a quiet, peaceful yard that backs onto the Friendship Trail!. Don't miss out on this incredible opportunity! Have a walk through this home via the 3D Tour Link (id:56248)
Property Details
|
MLS® Number
|
40597968 |
|
Property Type
|
Single Family |
|
AmenitiesNearBy
|
Public Transit, Schools, Shopping |
|
CommunityFeatures
|
Quiet Area, School Bus |
|
Features
|
Crushed Stone Driveway |
|
ParkingSpaceTotal
|
14 |
Building
|
BathroomTotal
|
3 |
|
BedroomsAboveGround
|
2 |
|
BedroomsBelowGround
|
1 |
|
BedroomsTotal
|
3 |
|
Appliances
|
Dishwasher, Dryer, Microwave, Refrigerator, Washer, Gas Stove(s), Hood Fan, Window Coverings, Hot Tub |
|
ArchitecturalStyle
|
Raised Bungalow |
|
BasementDevelopment
|
Finished |
|
BasementType
|
Full (finished) |
|
ConstructedDate
|
1992 |
|
ConstructionStyleAttachment
|
Detached |
|
CoolingType
|
Central Air Conditioning |
|
ExteriorFinish
|
Other, Stone, Vinyl Siding |
|
FoundationType
|
Poured Concrete |
|
HalfBathTotal
|
1 |
|
HeatingFuel
|
Natural Gas |
|
HeatingType
|
Forced Air |
|
StoriesTotal
|
1 |
|
SizeInterior
|
2250 Sqft |
|
Type
|
House |
|
UtilityWater
|
Municipal Water |
Parking
Land
|
Acreage
|
No |
|
LandAmenities
|
Public Transit, Schools, Shopping |
|
Sewer
|
Municipal Sewage System |
|
SizeDepth
|
149 Ft |
|
SizeFrontage
|
138 Ft |
|
SizeTotalText
|
Under 1/2 Acre |
|
ZoningDescription
|
Ec, H, R1 |
Rooms
| Level |
Type |
Length |
Width |
Dimensions |
|
Lower Level |
Storage |
|
|
12'0'' x 8'7'' |
|
Lower Level |
2pc Bathroom |
|
|
4'8'' x 4'2'' |
|
Lower Level |
Laundry Room |
|
|
10'10'' x 8'6'' |
|
Lower Level |
Bedroom |
|
|
12'6'' x 10'10'' |
|
Lower Level |
Recreation Room |
|
|
18'10'' x 12'6'' |
|
Main Level |
Utility Room |
|
|
9'2'' x 8'6'' |
|
Main Level |
Full Bathroom |
|
|
14'0'' x 10'0'' |
|
Main Level |
Primary Bedroom |
|
|
15'5'' x 13'0'' |
|
Main Level |
4pc Bathroom |
|
|
7'0'' x 8'0'' |
|
Main Level |
Bedroom |
|
|
17'0'' x 12'0'' |
|
Main Level |
Great Room |
|
|
17'6'' x 15'4'' |
|
Main Level |
Kitchen |
|
|
16'10'' x 10'0'' |
|
Main Level |
Living Room |
|
|
14'1'' x 12'2'' |
https://www.realtor.ca/real-estate/27068934/3393-grove-avenue-ridgeway
















































