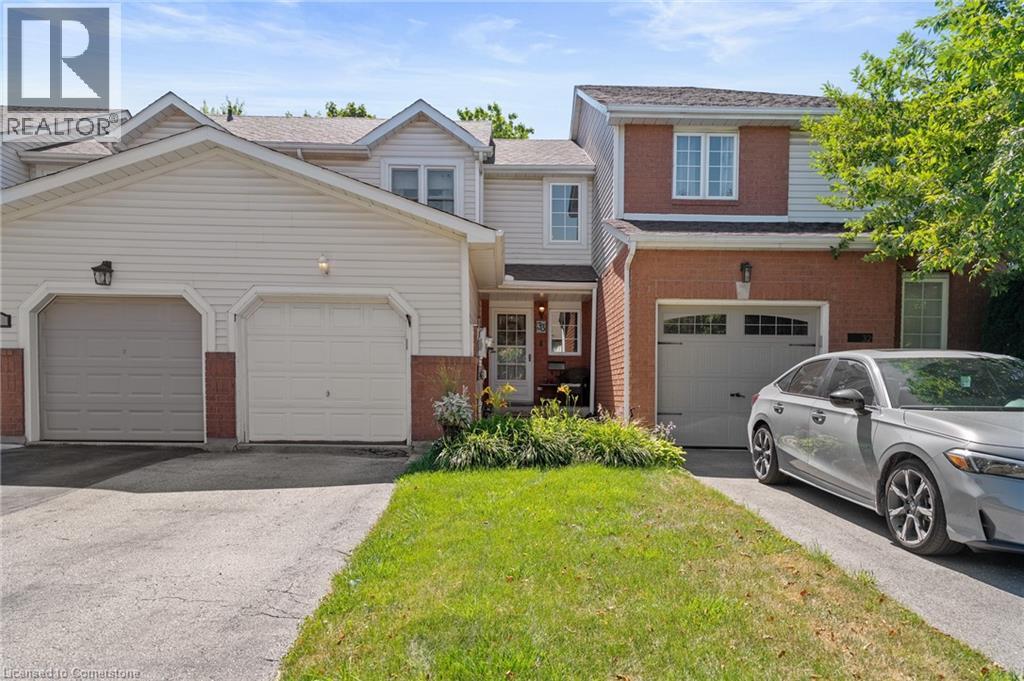2 Bedroom
1 Bathroom
975 ft2
2 Level
Central Air Conditioning
Forced Air
$599,900
Welcome to this bright and inviting 2-storey, 2-bedroom, 1-bathroom freehold townhome, ideally located on a quiet cul-de-sac in beautiful Grimsby. This home offers a fantastic blend of comfort, convenience, and privacy—perfect for first-time buyers, downsizers, investors and professionals. The open-concept main floor features a spacious living and dining area that has a view into the kitchen with breakfast nook seating, creating an ideal space for entertaining and everyday living. Upstairs, you’ll find two well-sized bedrooms and a full 4 piece bathroom with ensuite privilege, offering a functional and cozy layout. Enjoy your own private backyard oasis with no direct rear neighbours, mature trees, and plenty of room to relax or entertain outdoors. The unfinished basement is a blank canvas with a rough-in bathroom, ready for your personal touch—whether you're envisioning a rec room, home gym, or extra storage. Additional highlights include a 1-car garage and parking for two more vehicles in the driveway. Located within minutes from parks, schools, a short walk to Lincoln Memorial Hospital, downtown Grimsby shops and Grimsby’s farmers’ market, and with quick highway access, this home offers small-town charm with modern-day convenience. Move-in ready and full of potential—this is a must-see! (id:56248)
Property Details
|
MLS® Number
|
40753210 |
|
Property Type
|
Single Family |
|
Neigbourhood
|
Nelles Estates |
|
Amenities Near By
|
Beach, Hospital, Marina, Park, Place Of Worship, Playground, Public Transit, Schools, Shopping |
|
Equipment Type
|
Water Heater |
|
Features
|
Cul-de-sac, Paved Driveway, Private Yard |
|
Parking Space Total
|
3 |
|
Rental Equipment Type
|
Water Heater |
Building
|
Bathroom Total
|
1 |
|
Bedrooms Above Ground
|
2 |
|
Bedrooms Total
|
2 |
|
Appliances
|
Central Vacuum, Dishwasher, Dryer, Refrigerator, Stove, Washer, Microwave Built-in, Garage Door Opener |
|
Architectural Style
|
2 Level |
|
Basement Development
|
Unfinished |
|
Basement Type
|
Full (unfinished) |
|
Constructed Date
|
1994 |
|
Construction Style Attachment
|
Attached |
|
Cooling Type
|
Central Air Conditioning |
|
Exterior Finish
|
Brick Veneer, Vinyl Siding |
|
Heating Fuel
|
Natural Gas |
|
Heating Type
|
Forced Air |
|
Stories Total
|
2 |
|
Size Interior
|
975 Ft2 |
|
Type
|
Row / Townhouse |
|
Utility Water
|
Municipal Water |
Parking
Land
|
Access Type
|
Highway Access, Highway Nearby |
|
Acreage
|
No |
|
Land Amenities
|
Beach, Hospital, Marina, Park, Place Of Worship, Playground, Public Transit, Schools, Shopping |
|
Sewer
|
Municipal Sewage System |
|
Size Depth
|
87 Ft |
|
Size Frontage
|
20 Ft |
|
Size Total Text
|
Under 1/2 Acre |
|
Zoning Description
|
R |
Rooms
| Level |
Type |
Length |
Width |
Dimensions |
|
Second Level |
4pc Bathroom |
|
|
10'1'' x 5'1'' |
|
Second Level |
Bedroom |
|
|
14'2'' x 9'3'' |
|
Second Level |
Primary Bedroom |
|
|
16'9'' x 11'0'' |
|
Basement |
Laundry Room |
|
|
Measurements not available |
|
Main Level |
Dining Room |
|
|
8'8'' x 10'5'' |
|
Main Level |
Living Room |
|
|
10'1'' x 10'5'' |
|
Main Level |
Kitchen |
|
|
8'9'' x 9'7'' |
|
Main Level |
Foyer |
|
|
6'1'' x 11'10'' |
https://www.realtor.ca/real-estate/28633905/33-walker-court-grimsby
















































