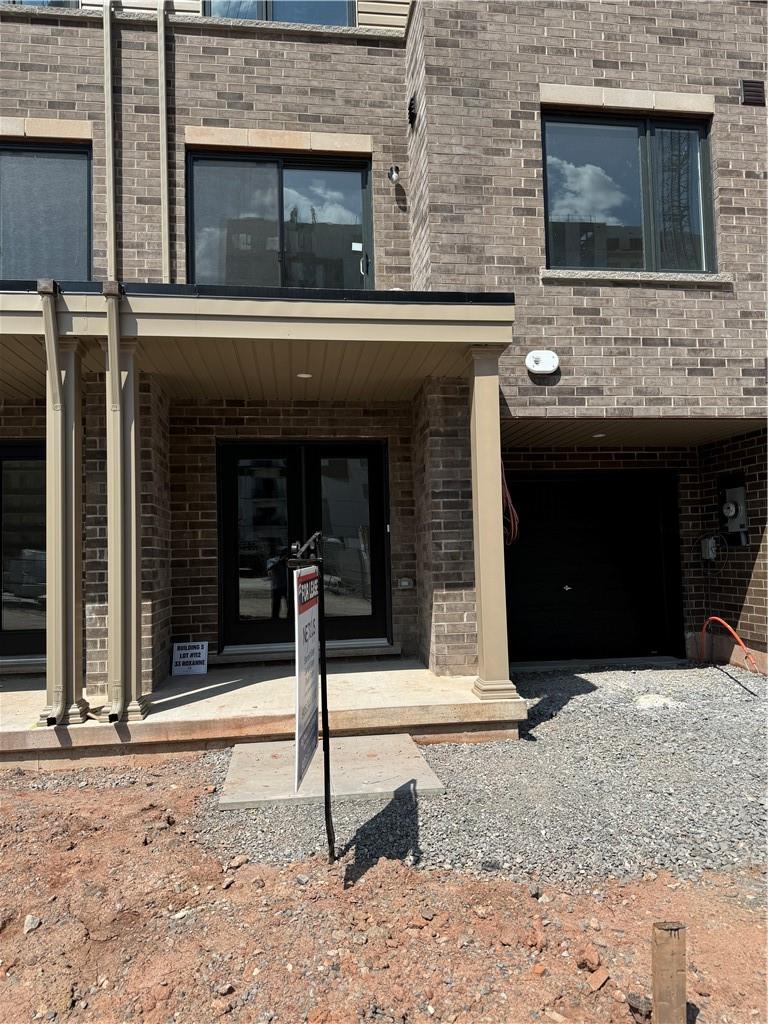2 Bedroom
2 Bathroom
1320 sqft
3 Level
Central Air Conditioning
Forced Air
$2,500 Monthly
Brand New 3 Storey Townhouse has 2BR, 2.5 Bath close to HWY and Shopping Mall. Tenant responsible for all utilities (in their name). Full Rental Application, Equifax Credit Report, Job Income Verification, References. Available Immediately. (id:56248)
Property Details
|
MLS® Number
|
H4201416 |
|
Property Type
|
Single Family |
|
AmenitiesNearBy
|
Hospital, Public Transit, Schools |
|
EquipmentType
|
Water Heater |
|
Features
|
Park Setting, Park/reserve, Crushed Stone Driveway, No Pet Home |
|
ParkingSpaceTotal
|
2 |
|
RentalEquipmentType
|
Water Heater |
Building
|
BathroomTotal
|
2 |
|
BedroomsAboveGround
|
2 |
|
BedroomsTotal
|
2 |
|
Appliances
|
Dishwasher, Dryer, Refrigerator, Stove, Washer |
|
ArchitecturalStyle
|
3 Level |
|
BasementType
|
None |
|
ConstructionStyleAttachment
|
Attached |
|
CoolingType
|
Central Air Conditioning |
|
ExteriorFinish
|
Brick, Vinyl Siding |
|
FoundationType
|
Poured Concrete |
|
HalfBathTotal
|
1 |
|
HeatingFuel
|
Natural Gas |
|
HeatingType
|
Forced Air |
|
StoriesTotal
|
3 |
|
SizeExterior
|
1320 Sqft |
|
SizeInterior
|
1320 Sqft |
|
Type
|
Row / Townhouse |
|
UtilityWater
|
Municipal Water |
Parking
Land
|
Acreage
|
No |
|
LandAmenities
|
Hospital, Public Transit, Schools |
|
Sewer
|
Municipal Sewage System |
|
SizeIrregular
|
X |
|
SizeTotalText
|
X|under 1/2 Acre |
|
SoilType
|
Clay |
Rooms
| Level |
Type |
Length |
Width |
Dimensions |
|
Second Level |
2pc Bathroom |
|
|
6' 1'' x 5' 0'' |
|
Second Level |
Living Room |
|
|
16' 1'' x 11' 7'' |
|
Second Level |
Den |
|
|
12' 0'' x 8' 3'' |
|
Second Level |
Kitchen |
|
|
13' 7'' x 8' 3'' |
|
Third Level |
Laundry Room |
|
|
3' 0'' x 3' 4'' |
|
Third Level |
3pc Bathroom |
|
|
9' 4'' x 5' 0'' |
|
Third Level |
Bedroom |
|
|
14' 11'' x 10' 11'' |
|
Third Level |
Bathroom |
|
|
7' 8'' x 4' 11'' |
|
Third Level |
Bedroom |
|
|
13' 9'' x 8' 8'' |
|
Ground Level |
Foyer |
|
|
14' 8'' x 9' 4'' |
https://www.realtor.ca/real-estate/27221644/33-roxanne-drive-unit-112-hamilton

















