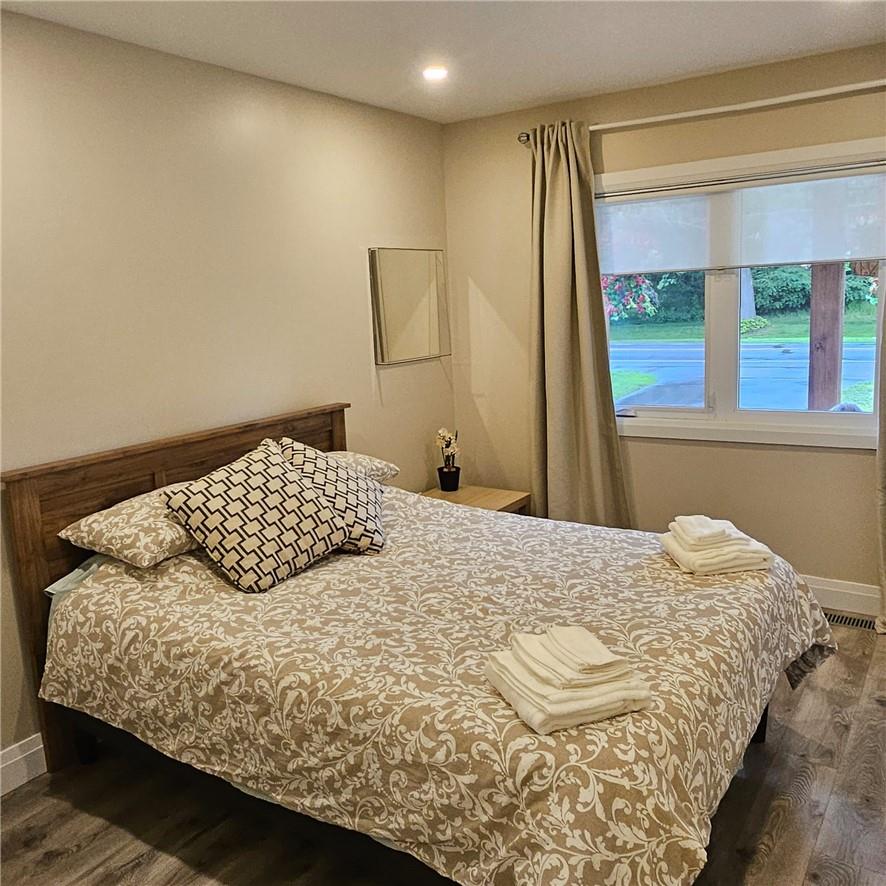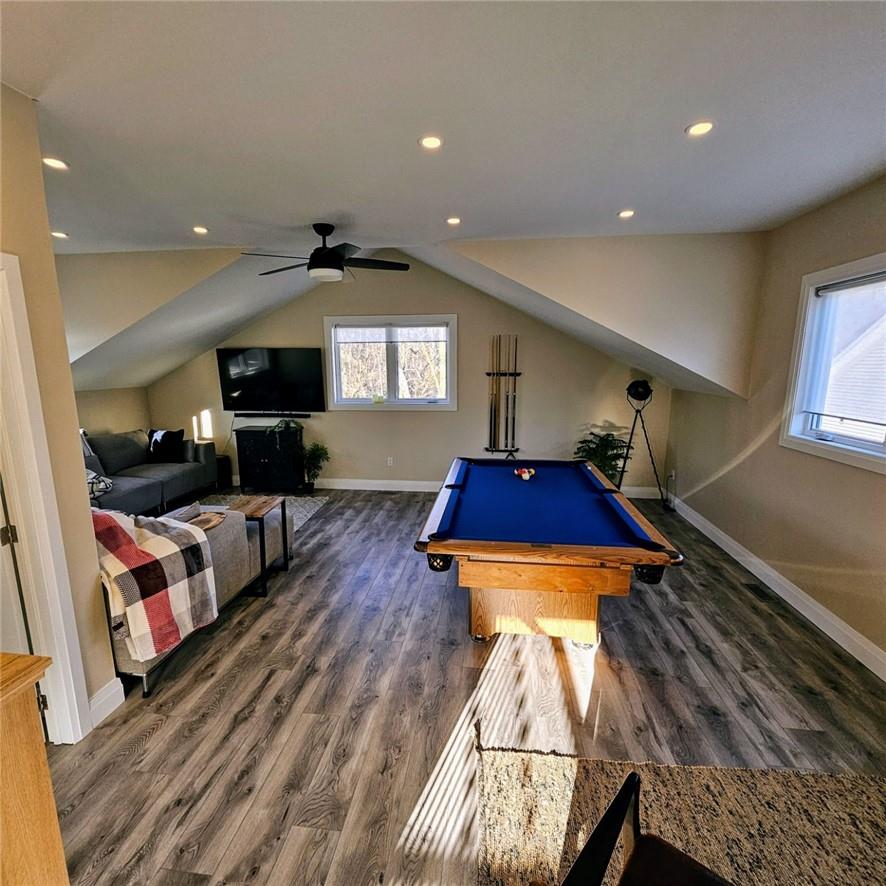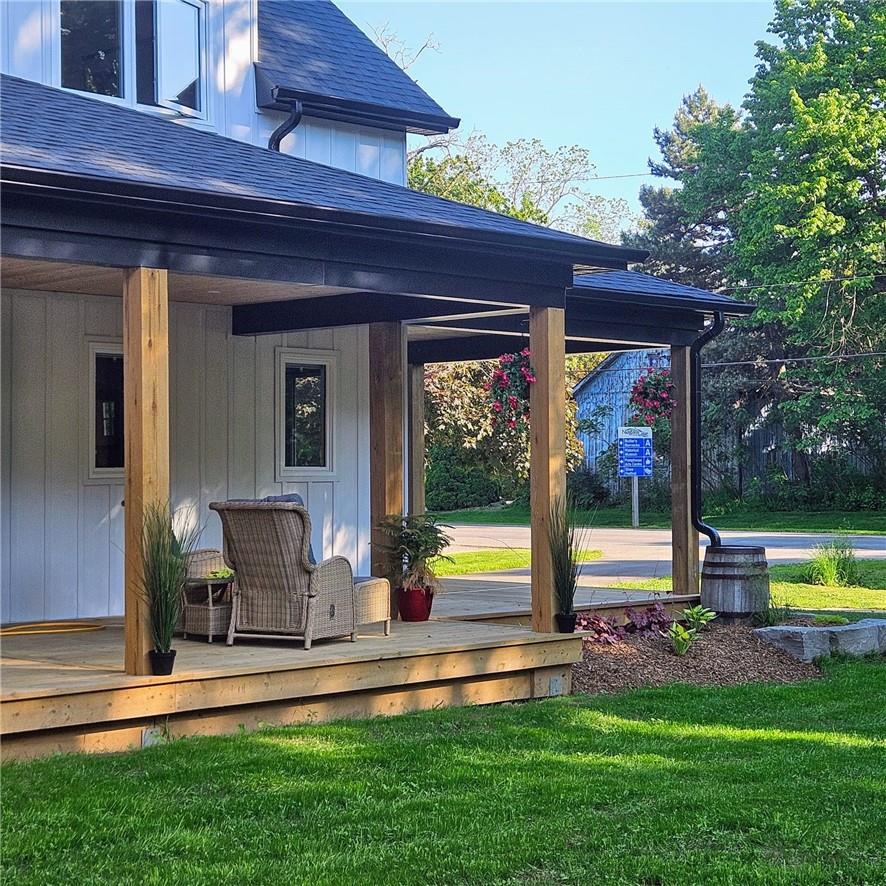3 Bedroom
2 Bathroom
1900 sqft
2 Level
Central Air Conditioning
Forced Air
$6,000 Monthly
Extremely rare chance to settle into the wine country, farm to table dining, golf, sailing and theatre lifestyle you've dreamed about, without the stress of ownership. In the heart of picturesque Niagara-on-the-Lake, walking distance to downtown and a short drive or bike ride away from world class. This brand new custom build “furnished” home has the most inviting wrap around porch for enjoying the scenery around. Made with style & charm, laminate floors thru-out, flooded with natural light the open-concept living area is ideal for gatherings, while the kitchen boasts top-of-the-line stainless steel appliances, ample counter space, and a dining/living room area for entertaining. Two main floor bedrooms with 3pc bath, second floor primary bedroom also with 3pc bath. The upstairs also features an oversized family room, games area and laundry. With its modern amenities and prime location, it's the perfect place to unwind as your temporary home. (id:56248)
Property Details
|
MLS® Number
|
H4199236 |
|
Property Type
|
Single Family |
|
AmenitiesNearBy
|
Golf Course, Marina |
|
EquipmentType
|
None |
|
Features
|
Park Setting, Park/reserve, Golf Course/parkland, Double Width Or More Driveway, Paved Driveway, Crushed Stone Driveway, No Pet Home |
|
ParkingSpaceTotal
|
2 |
|
RentalEquipmentType
|
None |
Building
|
BathroomTotal
|
2 |
|
BedroomsAboveGround
|
3 |
|
BedroomsTotal
|
3 |
|
ArchitecturalStyle
|
2 Level |
|
BasementDevelopment
|
Unfinished |
|
BasementType
|
Full (unfinished) |
|
ConstructedDate
|
2023 |
|
ConstructionStyleAttachment
|
Detached |
|
CoolingType
|
Central Air Conditioning |
|
ExteriorFinish
|
Aluminum Siding |
|
FoundationType
|
Poured Concrete |
|
HalfBathTotal
|
2 |
|
HeatingFuel
|
Natural Gas |
|
HeatingType
|
Forced Air |
|
StoriesTotal
|
2 |
|
SizeExterior
|
1900 Sqft |
|
SizeInterior
|
1900 Sqft |
|
Type
|
House |
|
UtilityWater
|
Municipal Water |
Parking
Land
|
AccessType
|
River Access |
|
Acreage
|
No |
|
LandAmenities
|
Golf Course, Marina |
|
Sewer
|
Municipal Sewage System |
|
SizeDepth
|
106 Ft |
|
SizeFrontage
|
84 Ft |
|
SizeIrregular
|
84 X 106 |
|
SizeTotalText
|
84 X 106|under 1/2 Acre |
|
SoilType
|
Loam |
|
SurfaceWater
|
Creek Or Stream |
Rooms
| Level |
Type |
Length |
Width |
Dimensions |
|
Second Level |
Primary Bedroom |
|
|
15' 2'' x 9' 6'' |
|
Second Level |
Games Room |
|
|
13' 3'' x 14' 6'' |
|
Second Level |
Family Room |
|
|
9' 6'' x 16' 6'' |
|
Second Level |
2pc Bathroom |
|
|
Measurements not available |
|
Ground Level |
Bedroom |
|
|
9' 6'' x 12' 6'' |
|
Ground Level |
2pc Bathroom |
|
|
Measurements not available |
|
Ground Level |
Bedroom |
|
|
9' 6'' x 10' '' |
|
Ground Level |
Dining Room |
|
|
13' 3'' x 10' 5'' |
|
Ground Level |
Living Room |
|
|
13' 3'' x 14' 5'' |
|
Ground Level |
Kitchen |
|
|
9' 11'' x 10' 11'' |
https://www.realtor.ca/real-estate/27128859/33-mary-street-w-niagara-on-the-lake


























