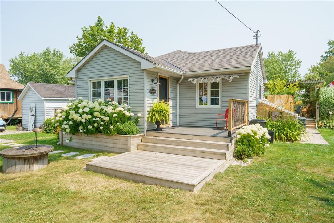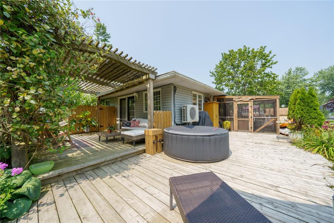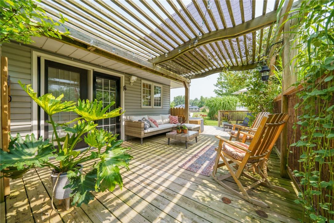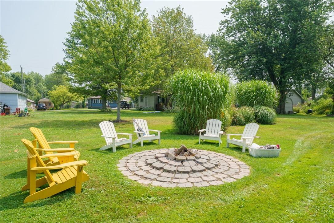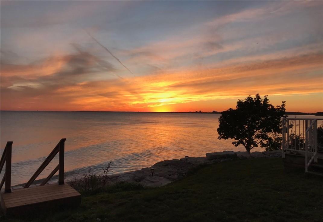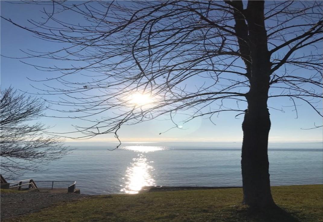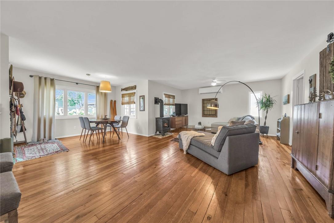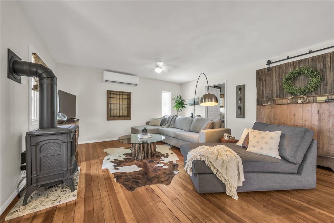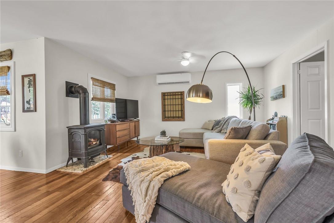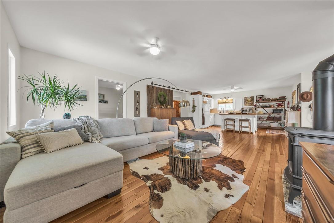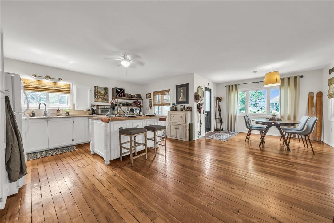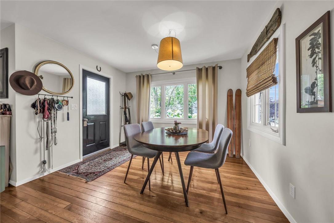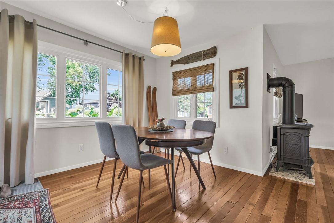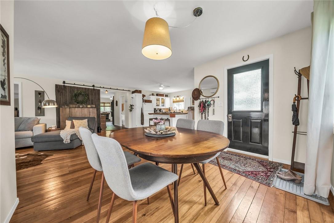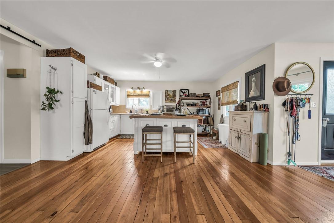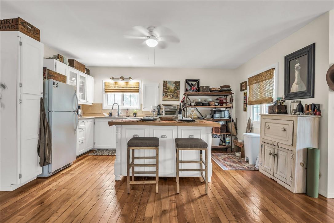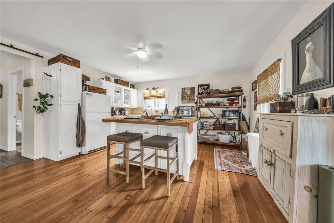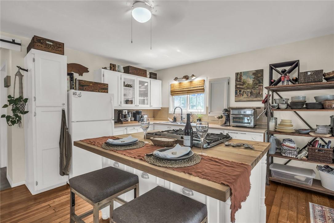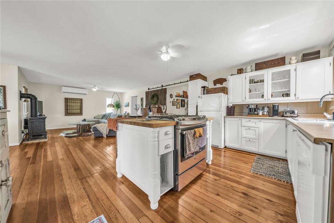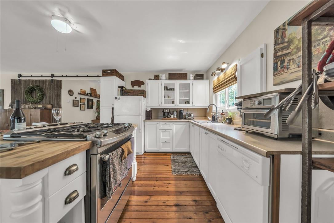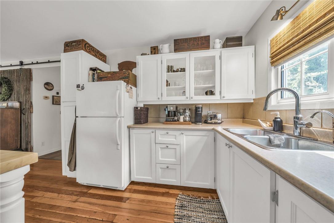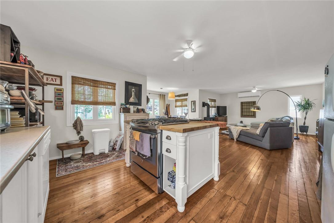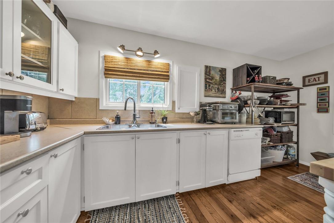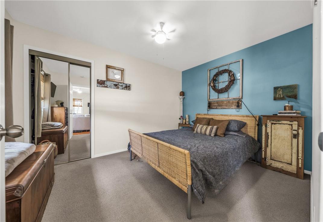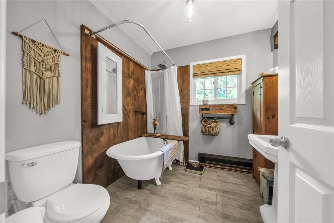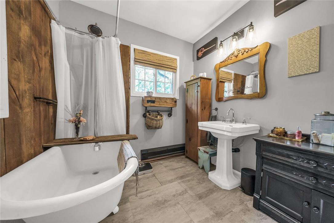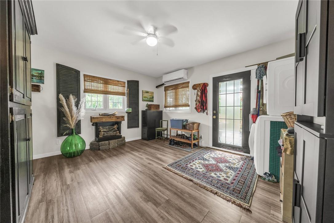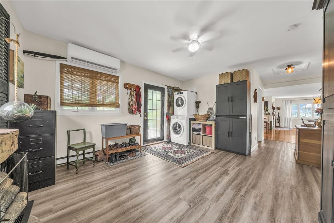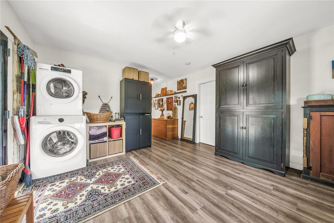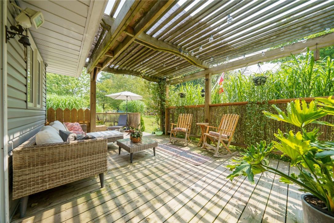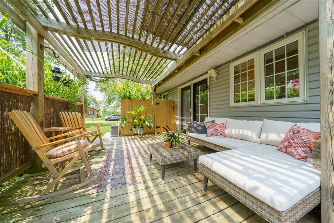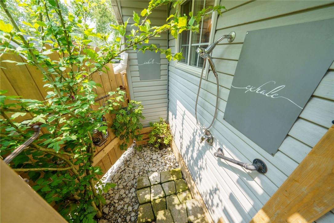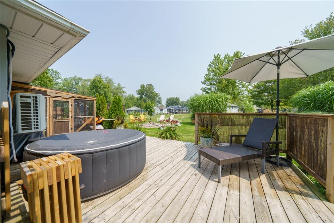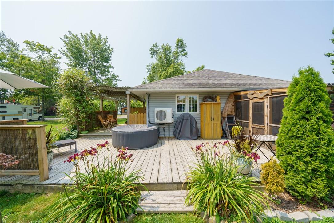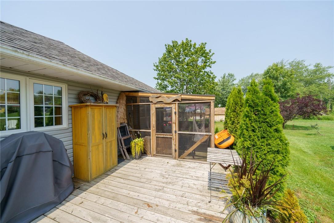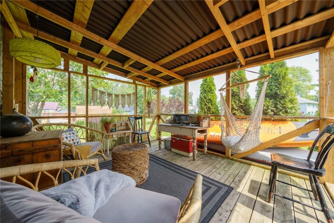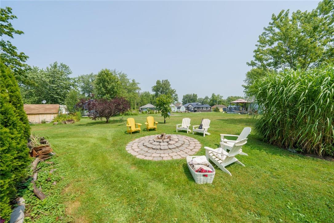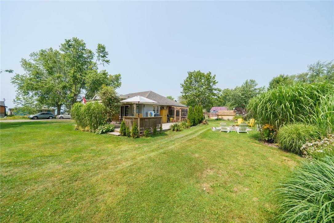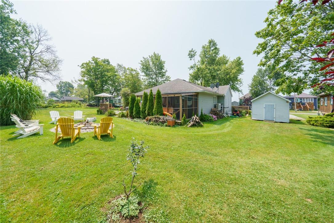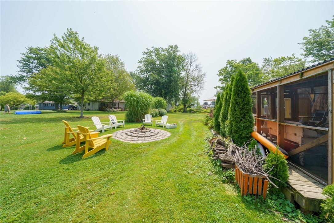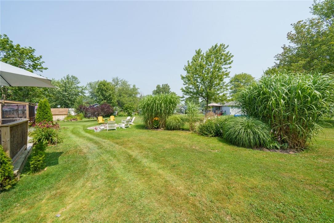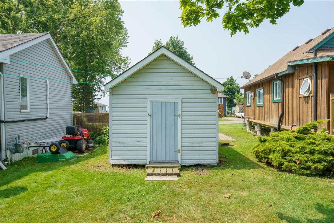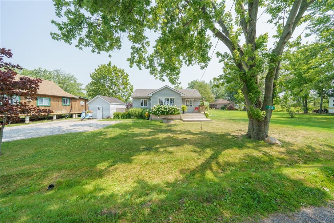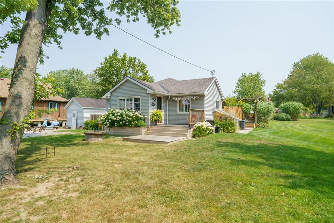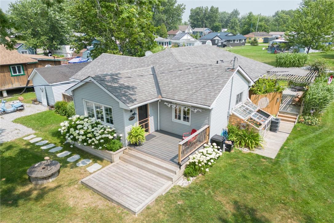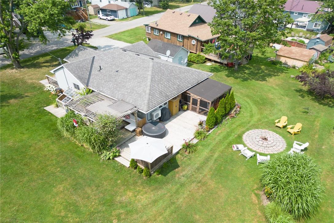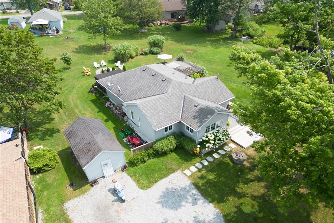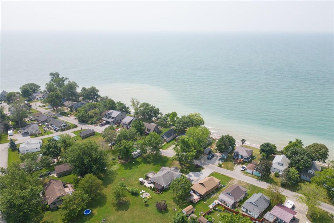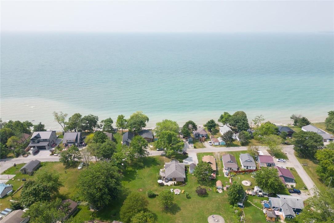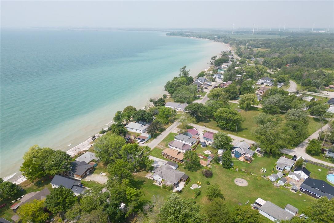2 Bedroom
1 Bathroom
1238 sqft
Bungalow
Fireplace
Wall Unit
Baseboard Heaters, Radiant Heat
Waterfront Nearby
$628,800
Enjoy year round Lake Erie living in Peacock Point - the perfect time to invest in this up & coming community bordering Erie’s Golden South Coast - a cyclist's dream venue. Relaxing 50 min/Hamilton, Ancaster, Dundas, Burlington & 403 -20 mins E of Port Dover's famous beach strip, many restaurants & renowned live theatre. Fronting on school bus route side street, situated on landscaped lot is chicly renovated 2 bedroom home blending today’s modern features w/yesteryear’s charm - short walk to huge park hosting weekly events & live music, beach access & seasonal Variety Store. Inviting 2 tier composite deck/landing provides entry to 1238sf open conc. living area highlighted w/refreshed kitchen incs modern white cabinetry & butcher block top island centered around n/g stove & west-facing dinette - leads to living area enjoying n/g FP & lake view windows accented w/original hardwood flooring & rustic trolley door entering primary bedroom. Continues to multi-purpose area ftrs 1930's replicated 3pc bath'22, large guest bedroom, laundry station & walk-out to private side & back cedar deck system incs pergola, outdoor shower adorned w/foliage & screened-in gazebo/entertaining area. Extras - oversized drive allows for 4-6 vehicle parking, fridge'24, spray-foam insulated under flooring'21, 2 environmentally friendly ductless heat/cool system'22, vinyl windows, storage attic & 10x16 building, holding tank, cistern & 6 month seasonal water available. It's time to get to "The Point”. AIA (id:56248)
Property Details
|
MLS® Number
|
H4188561 |
|
Property Type
|
Single Family |
|
EquipmentType
|
Water Heater |
|
Features
|
Park Setting, Park/reserve, Beach, Double Width Or More Driveway, Crushed Stone Driveway, Level, Country Residential |
|
ParkingSpaceTotal
|
2 |
|
RentalEquipmentType
|
Water Heater |
|
StorageType
|
Holding Tank |
|
Structure
|
Shed |
|
ViewType
|
View |
|
WaterFrontType
|
Waterfront Nearby |
Building
|
BathroomTotal
|
1 |
|
BedroomsAboveGround
|
2 |
|
BedroomsTotal
|
2 |
|
Appliances
|
Dishwasher, Dryer, Refrigerator, Satellite Dish, Stove, Washer, Window Coverings |
|
ArchitecturalStyle
|
Bungalow |
|
BasementDevelopment
|
Unfinished |
|
BasementType
|
Crawl Space (unfinished) |
|
ConstructedDate
|
1950 |
|
ConstructionStyleAttachment
|
Detached |
|
CoolingType
|
Wall Unit |
|
ExteriorFinish
|
Aluminum Siding, Metal, Vinyl Siding |
|
FireplaceFuel
|
Gas |
|
FireplacePresent
|
Yes |
|
FireplaceType
|
Other - See Remarks |
|
FoundationType
|
Piled |
|
HeatingFuel
|
Electric, Natural Gas |
|
HeatingType
|
Baseboard Heaters, Radiant Heat |
|
StoriesTotal
|
1 |
|
SizeExterior
|
1238 Sqft |
|
SizeInterior
|
1238 Sqft |
|
Type
|
House |
|
UtilityWater
|
Cistern |
Parking
Land
|
Acreage
|
No |
|
Sewer
|
Holding Tank |
|
SizeDepth
|
110 Ft |
|
SizeFrontage
|
89 Ft |
|
SizeIrregular
|
0.21 Acres |
|
SizeTotalText
|
0.21 Acres|under 1/2 Acre |
|
SoilType
|
Clay, Loam |
Rooms
| Level |
Type |
Length |
Width |
Dimensions |
|
Ground Level |
Other |
|
|
5' '' x 9' 6'' |
|
Ground Level |
Laundry Room |
|
|
2' 7'' x 13' 9'' |
|
Ground Level |
Family Room |
|
|
13' 1'' x 9' 9'' |
|
Ground Level |
Bedroom |
|
|
11' 9'' x 10' 5'' |
|
Ground Level |
Primary Bedroom |
|
|
9' 8'' x 13' 1'' |
|
Ground Level |
4pc Bathroom |
|
|
7' 5'' x 7' 7'' |
|
Ground Level |
Living Room |
|
|
15' 1'' x 22' 1'' |
|
Ground Level |
Dining Room |
|
|
11' 3'' x 13' 9'' |
|
Ground Level |
Kitchen |
|
|
9' 7'' x 15' 1'' |
https://www.realtor.ca/real-estate/26657369/33-lakeside-drive-peacock-point

