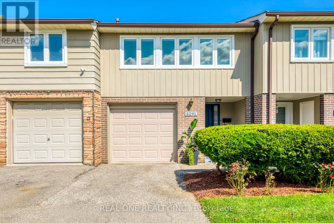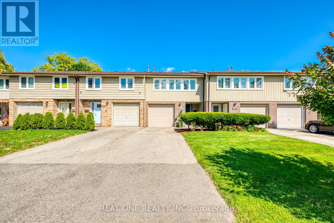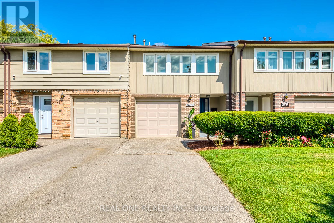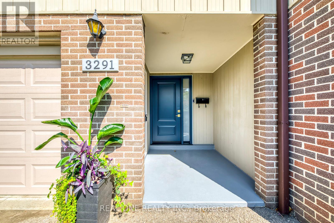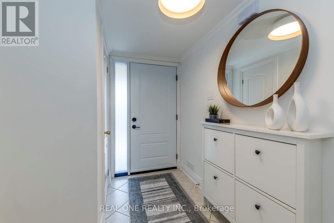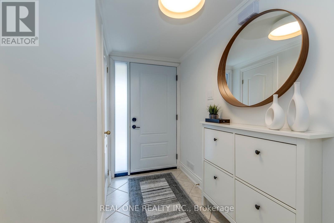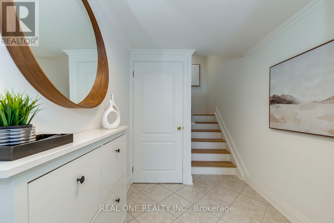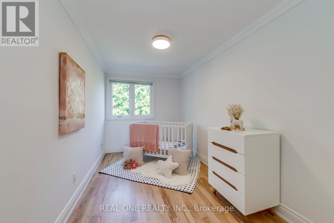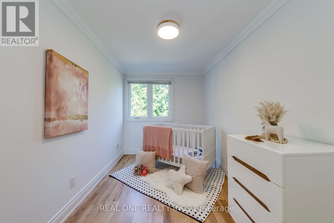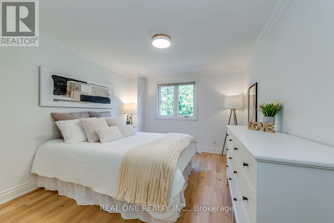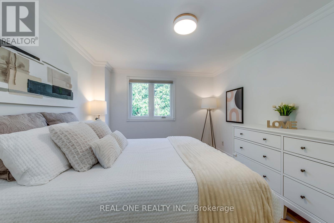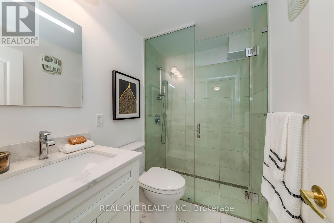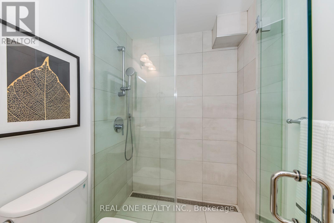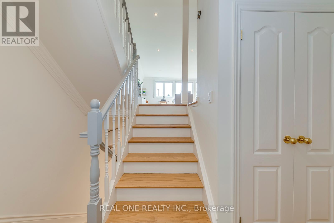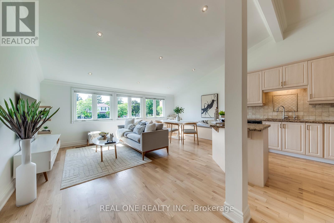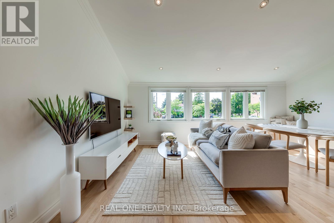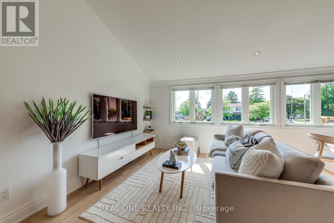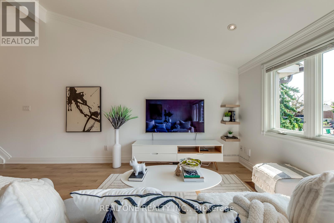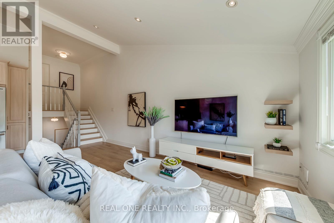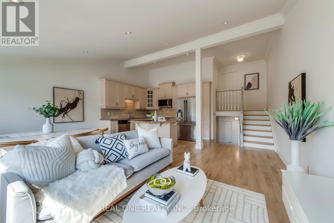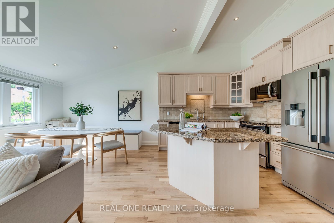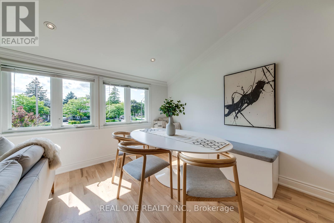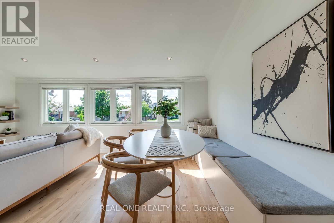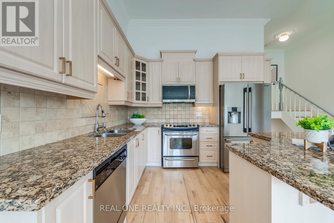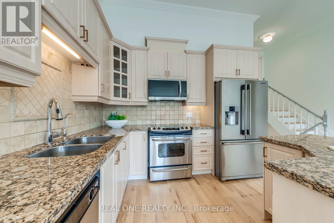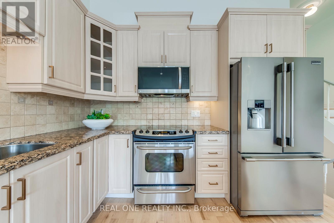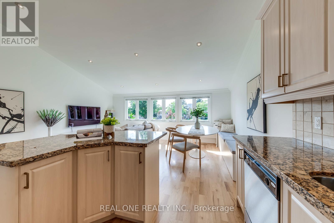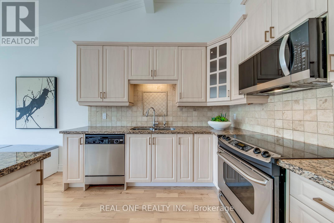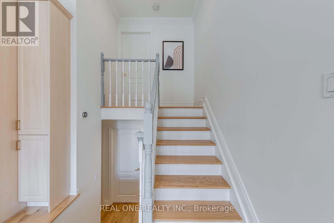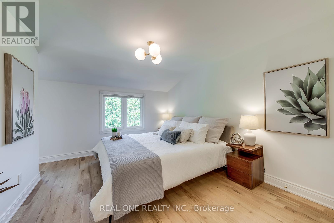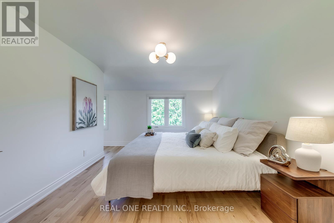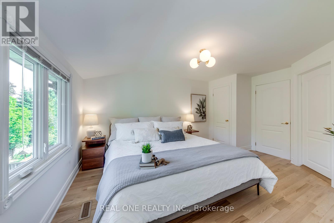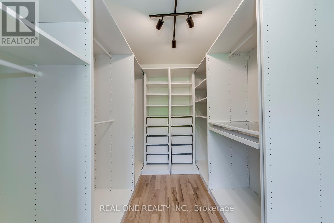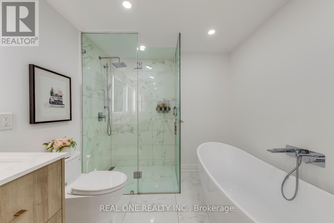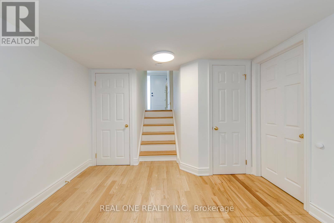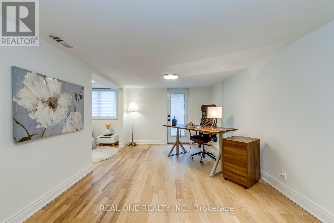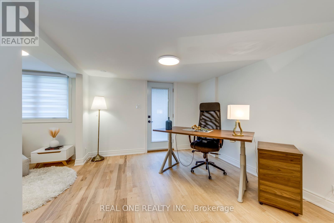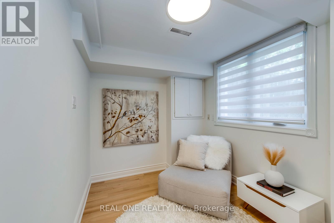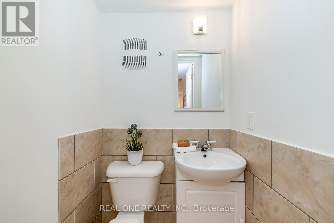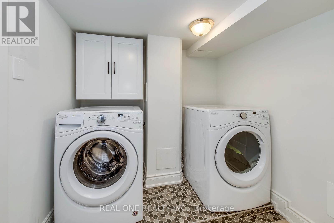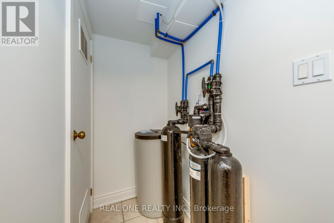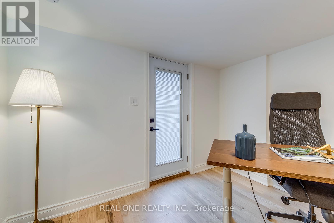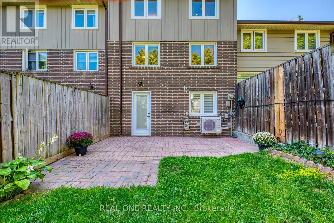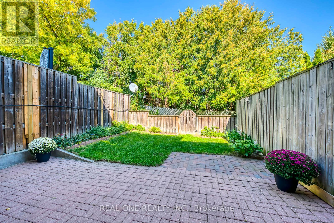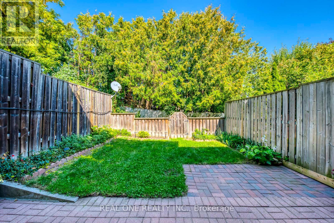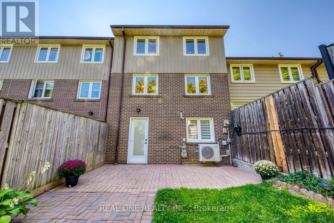4 Bedroom
3 Bathroom
1,200 - 1,399 ft2
Multi-Level
Central Air Conditioning
Forced Air
$975,000Maintenance, Parking
$141.47 Monthly
Beautifully Renovated in 2021 this TH with $120,000 in Premium Upgrades & Low Maintenance Fees ($141.47/month) Extra long driveway allows total Parking for Up to 4 Cars!This stunning townhome offers style, functionality, and a family-friendly layout filled with natural light. Originally a 4-bedroom design, the home has been converted into 3 oversized bedrooms, creating larger, more versatile living spaces.The primary retreat features a spa-like 5-piece ensuite with premium finishes, modern design, and a custom built-in extra large walk-in closet which every homeowner wants it, delivering comfort and luxury. The main floor showcases an open-concept living and dining area with soaring vaulted ceilings, pot lights, and hardwood floors throughout. The custom chefs kitchen is a highlight, complete with stainless steel appliances, granite countertops, backsplash, and a spacious breakfast bar perfect for entertaining.The 5-split level layout is both child- and senior-friendly, offering privacy and easy access between levels while maximizing space. Every bathroom has been fully renovated with modern finishes.The finished walk-out basement features a separate entrance directly to the fully fenced backyard and includes a 2-piece bath ideal for an multi-generational living. Step outside to enjoy a private backyard, perfect for BBQs, pets, or gardening. No rental items provide peace of mind and full ownership, making this home truly move-in ready! Enjoy easy access to downtown Toronto, highways, shopping, parks, and GO transit. With its premium upgrades, spacious layout, and move-in ready condition, this townhome offers exceptional value. (id:56248)
Property Details
|
MLS® Number
|
W12393189 |
|
Property Type
|
Single Family |
|
Neigbourhood
|
Burnhamthorpe |
|
Community Name
|
Applewood |
|
Community Features
|
Pet Restrictions |
|
Features
|
Carpet Free |
|
Parking Space Total
|
4 |
Building
|
Bathroom Total
|
3 |
|
Bedrooms Above Ground
|
3 |
|
Bedrooms Below Ground
|
1 |
|
Bedrooms Total
|
4 |
|
Age
|
16 To 30 Years |
|
Appliances
|
Garage Door Opener Remote(s), Water Heater, Water Softener, Water Purifier, Humidifier, Microwave |
|
Architectural Style
|
Multi-level |
|
Basement Development
|
Finished |
|
Basement Features
|
Walk Out |
|
Basement Type
|
N/a (finished) |
|
Construction Status
|
Insulation Upgraded |
|
Cooling Type
|
Central Air Conditioning |
|
Exterior Finish
|
Vinyl Siding |
|
Flooring Type
|
Hardwood |
|
Half Bath Total
|
1 |
|
Heating Fuel
|
Electric |
|
Heating Type
|
Forced Air |
|
Size Interior
|
1,200 - 1,399 Ft2 |
|
Type
|
Row / Townhouse |
Parking
Land
Rooms
| Level |
Type |
Length |
Width |
Dimensions |
|
Lower Level |
Den |
2.24 m |
2.16 m |
2.24 m x 2.16 m |
|
Lower Level |
Recreational, Games Room |
3.2 m |
5.36 m |
3.2 m x 5.36 m |
|
Main Level |
Living Room |
2.74 m |
3.28 m |
2.74 m x 3.28 m |
|
Main Level |
Dining Room |
2.77 m |
3.28 m |
2.77 m x 3.28 m |
|
Main Level |
Kitchen |
3.56 m |
2.92 m |
3.56 m x 2.92 m |
|
Upper Level |
Primary Bedroom |
3.25 m |
4.62 m |
3.25 m x 4.62 m |
|
Upper Level |
Bedroom 2 |
3.18 m |
4.47 m |
3.18 m x 4.47 m |
|
Upper Level |
Bedroom 3 |
2.26 m |
4.47 m |
2.26 m x 4.47 m |
https://www.realtor.ca/real-estate/28840227/3291-fieldgate-drive-mississauga-applewood-applewood

