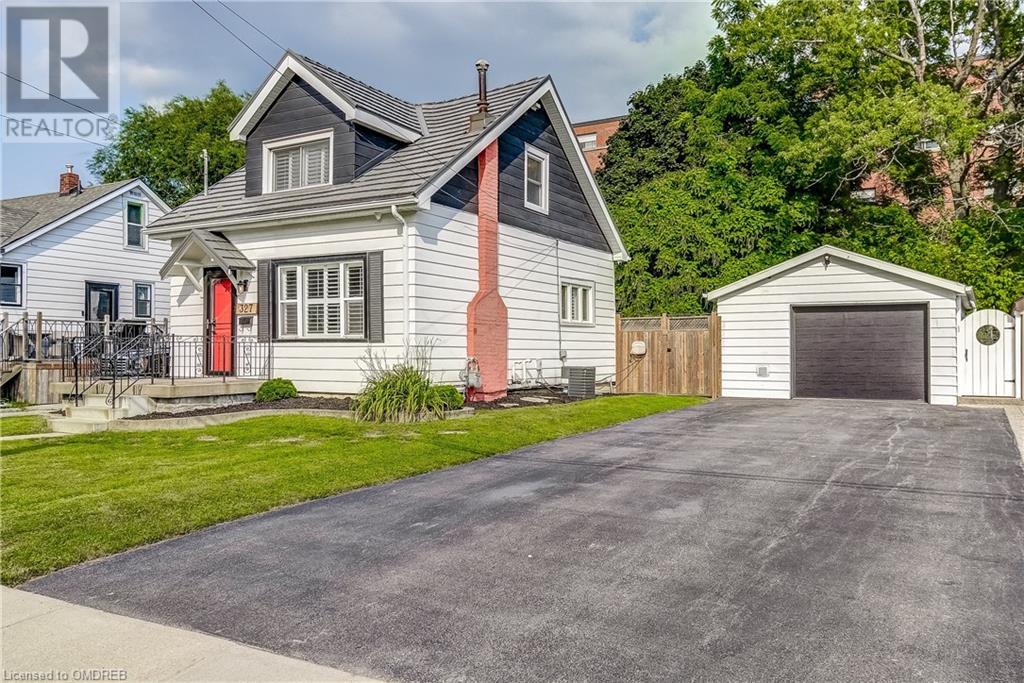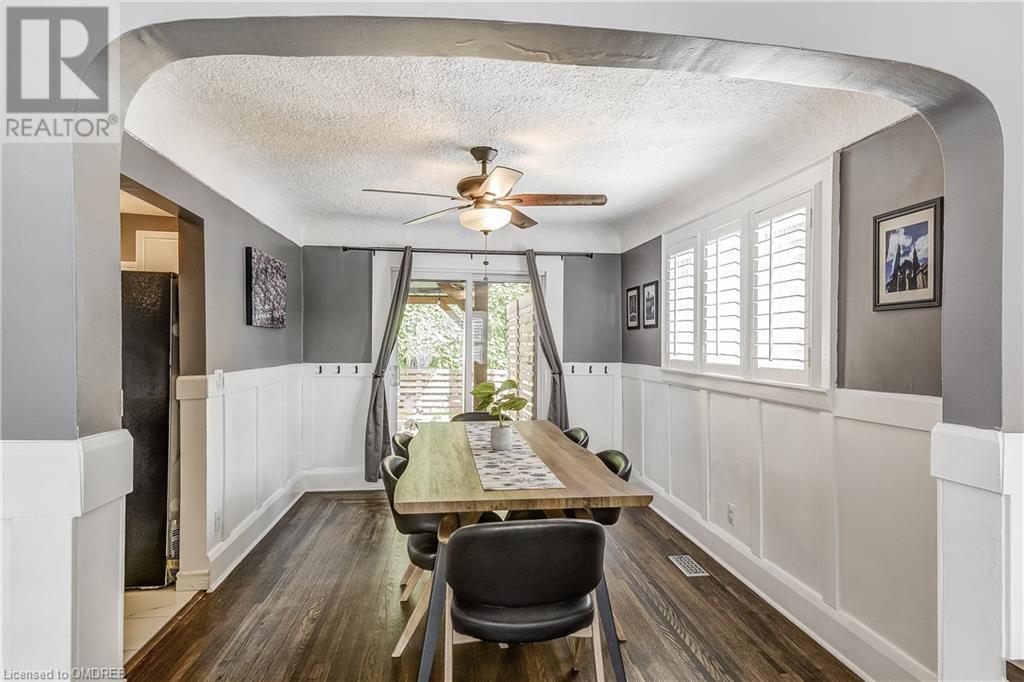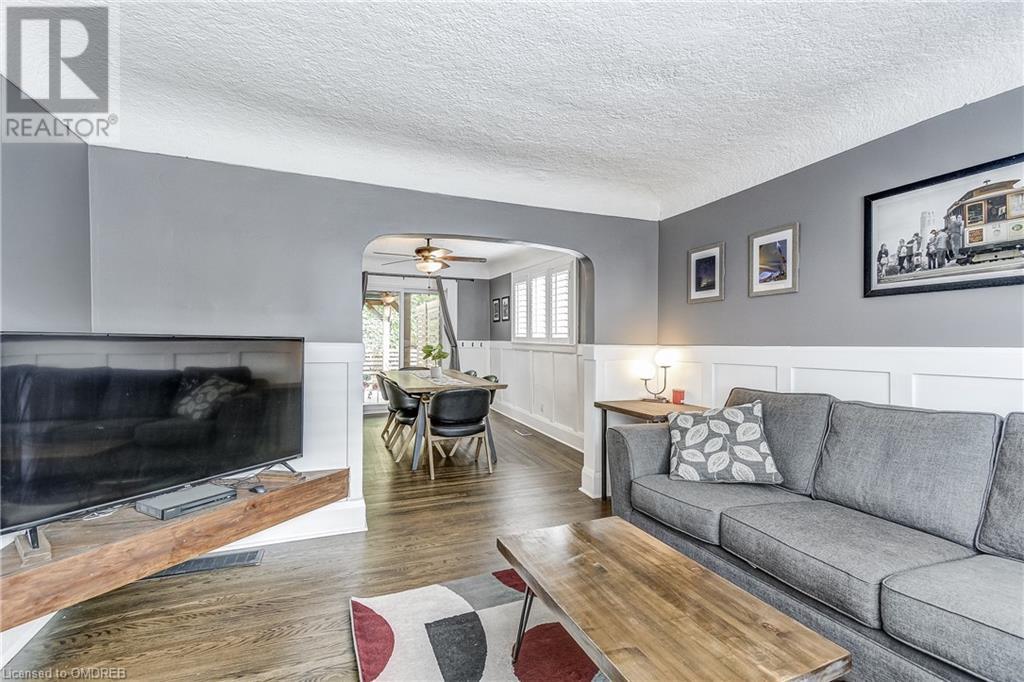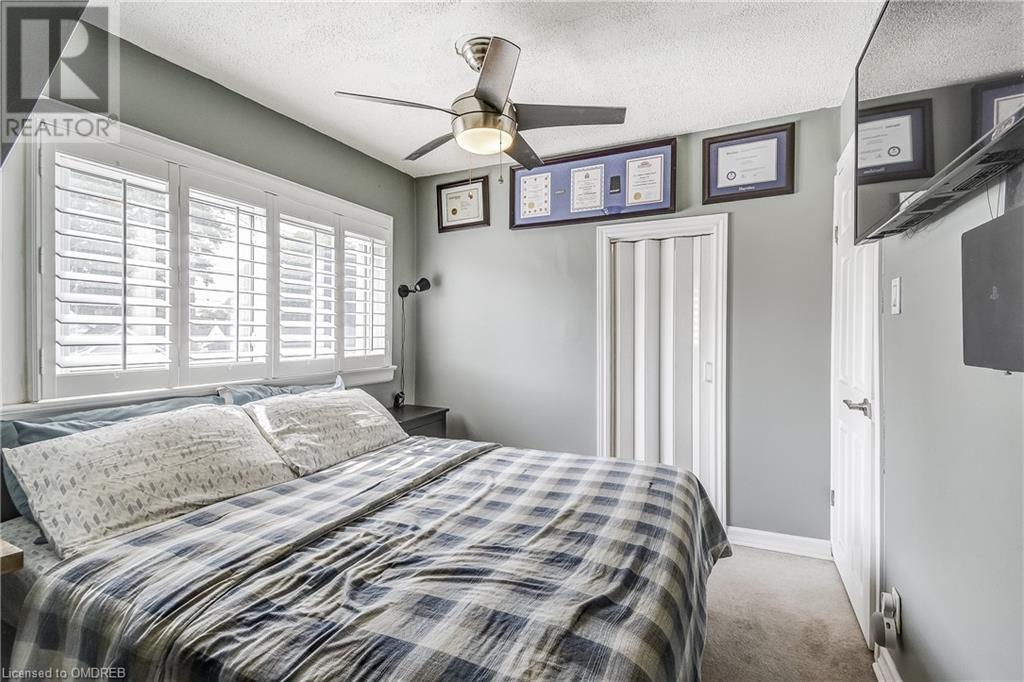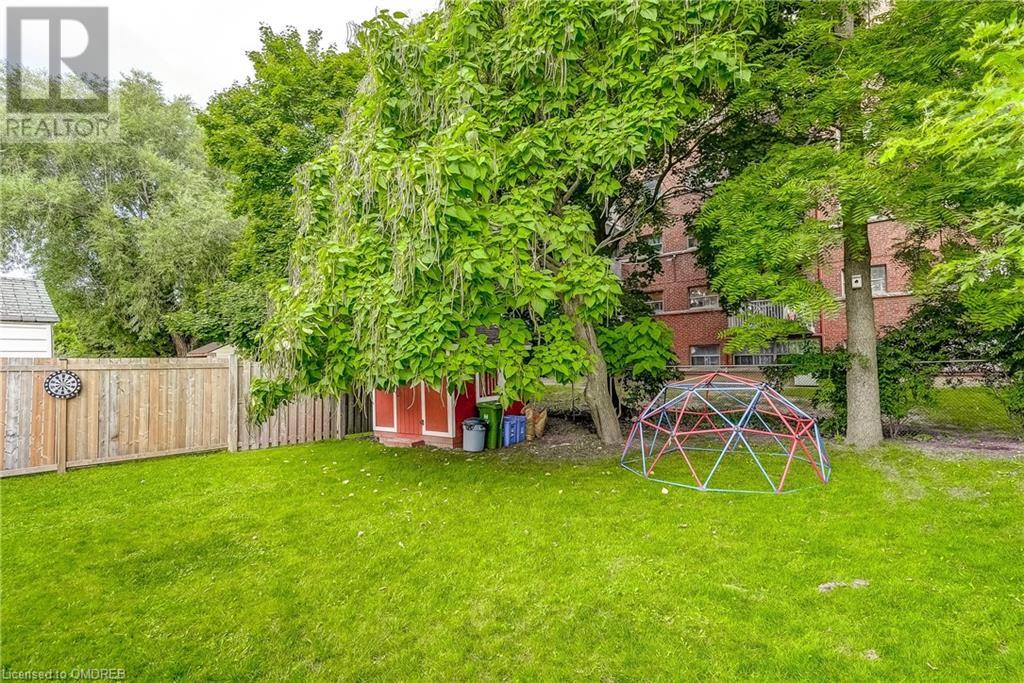327 East 12th Street Hamilton, Ontario L9A 3X9
2 Bedroom
2 Bathroom
1342.89 sqft
Central Air Conditioning
Forced Air
$699,900
Welcome To 327 East 12th Street, A Charming Oasis On The Hamilton Mountain. This Home Features 2 Beds, 2 Full Baths, And A Remarkable Backyard Perfect For Entertaining And Relaxation. This Property Has Been Updated Throughout And Meticulously Maintained So You Can Move In With Ease. Enjoy Stylish Finishes, And Numerous Custom Built In Items Made For This Property! Step Outside To A Two Level Deck With A Built In Gazebo Overlooking The Large Yard, Steps Away From A 1.5 Car Detached Garage. You Won't Want To Miss Your Chance To See This Stunning Home, Your Next Steps Await! (id:56248)
Open House
This property has open houses!
July
27
Saturday
Starts at:
2:00 pm
Ends at:4:00 pm
July
28
Sunday
Starts at:
2:00 pm
Ends at:4:00 pm
Property Details
| MLS® Number | 40624526 |
| Property Type | Single Family |
| Neigbourhood | Inch Park |
| AmenitiesNearBy | Hospital, Place Of Worship, Public Transit, Schools |
| EquipmentType | Water Heater |
| Features | Paved Driveway, Automatic Garage Door Opener |
| ParkingSpaceTotal | 7 |
| RentalEquipmentType | Water Heater |
| Structure | Shed |
Building
| BathroomTotal | 2 |
| BedroomsAboveGround | 2 |
| BedroomsTotal | 2 |
| Appliances | Dryer, Refrigerator, Washer, Gas Stove(s), Garage Door Opener |
| BasementDevelopment | Finished |
| BasementType | Full (finished) |
| ConstructionStyleAttachment | Detached |
| CoolingType | Central Air Conditioning |
| ExteriorFinish | Aluminum Siding, Metal |
| FireProtection | Unknown |
| Fixture | Ceiling Fans |
| FoundationType | Stone |
| HeatingFuel | Natural Gas |
| HeatingType | Forced Air |
| StoriesTotal | 2 |
| SizeInterior | 1342.89 Sqft |
| Type | House |
| UtilityWater | Municipal Water |
Parking
| Detached Garage |
Land
| Acreage | No |
| LandAmenities | Hospital, Place Of Worship, Public Transit, Schools |
| Sewer | Municipal Sewage System |
| SizeDepth | 110 Ft |
| SizeFrontage | 50 Ft |
| SizeTotalText | Under 1/2 Acre |
| ZoningDescription | C |
Rooms
| Level | Type | Length | Width | Dimensions |
|---|---|---|---|---|
| Second Level | 4pc Bathroom | Measurements not available | ||
| Second Level | Bedroom | 13'7'' x 8'10'' | ||
| Second Level | Primary Bedroom | 19'8'' x 6'2'' | ||
| Basement | 3pc Bathroom | Measurements not available | ||
| Basement | Recreation Room | 15'6'' x 9'8'' | ||
| Main Level | Dining Room | 9'11'' x 13'7'' | ||
| Main Level | Kitchen | 9'1'' x 13'7'' | ||
| Main Level | Living Room | 12'0'' x 12'4'' |
https://www.realtor.ca/real-estate/27213661/327-east-12th-street-hamilton


