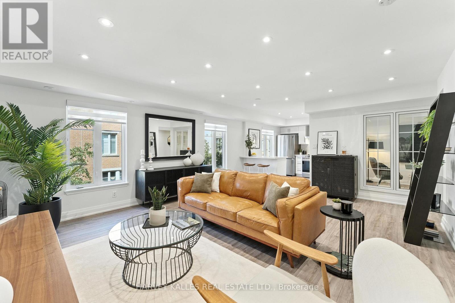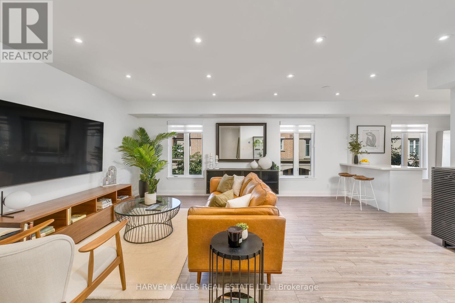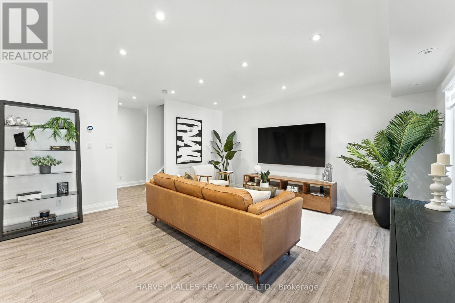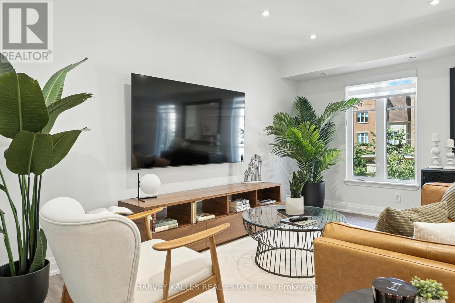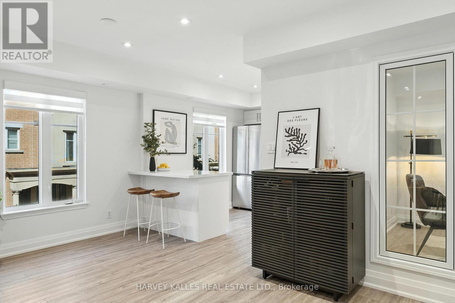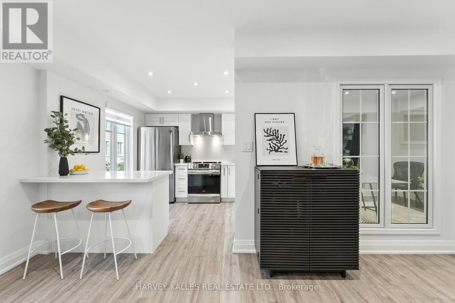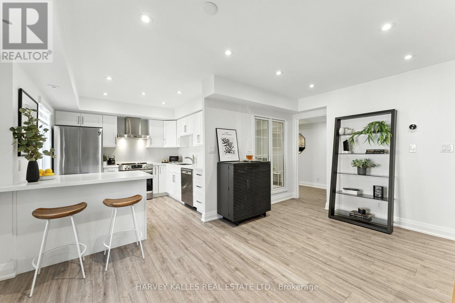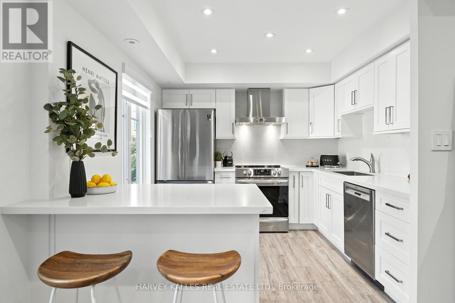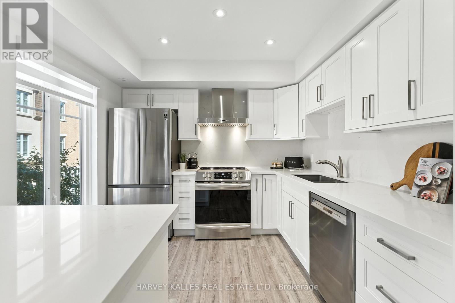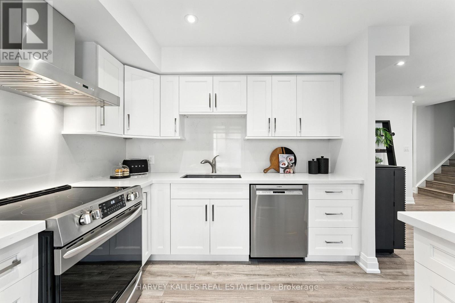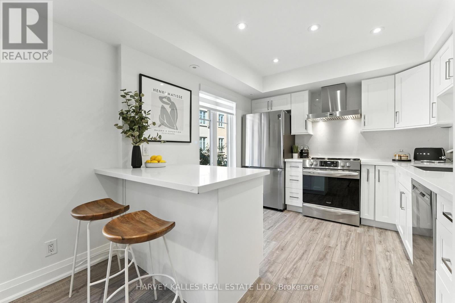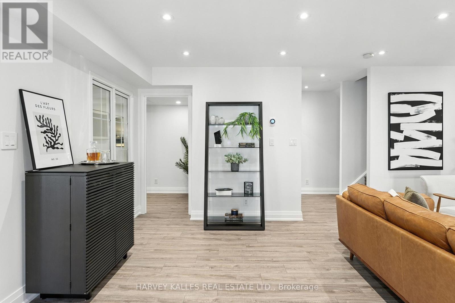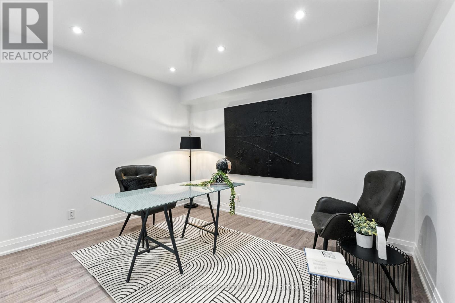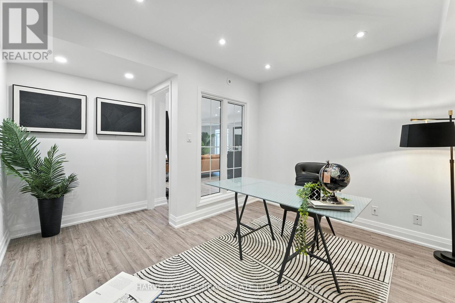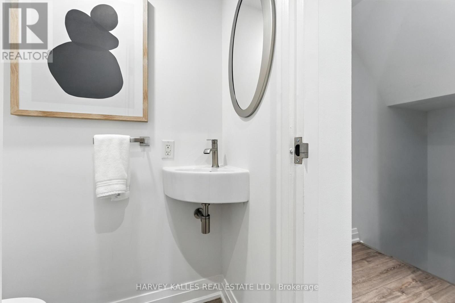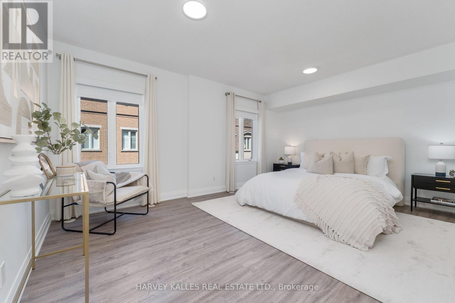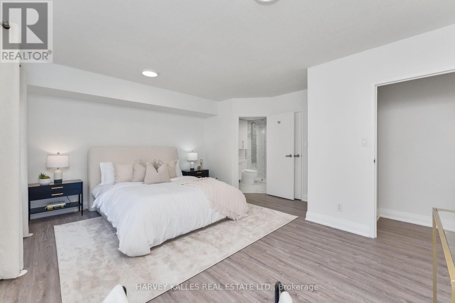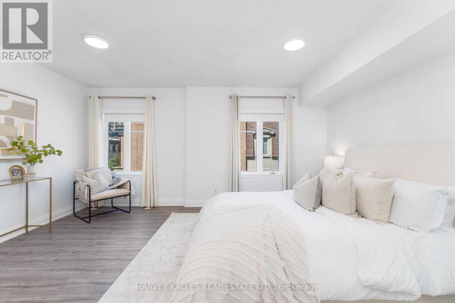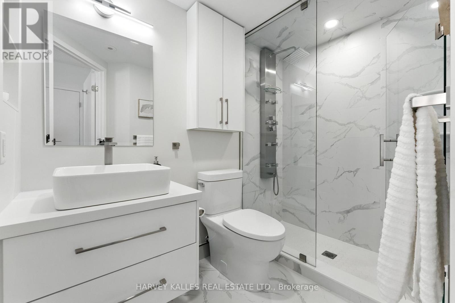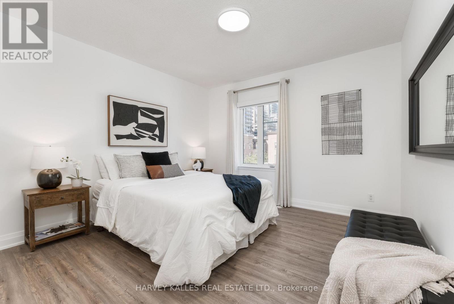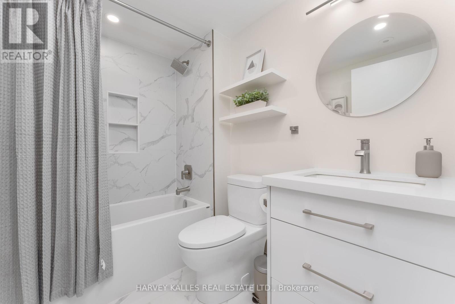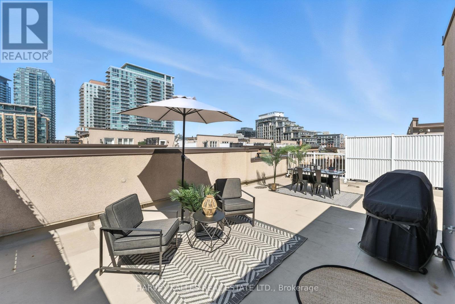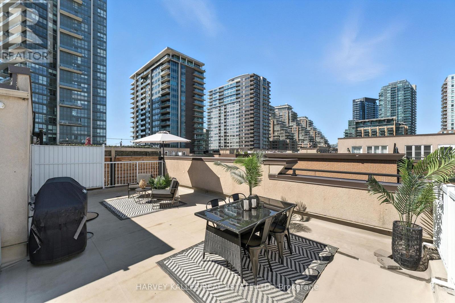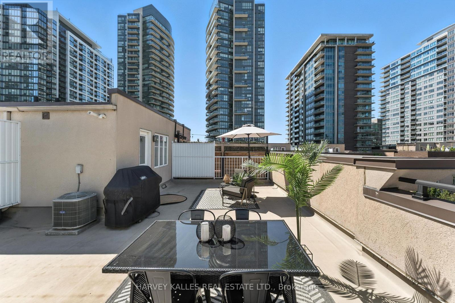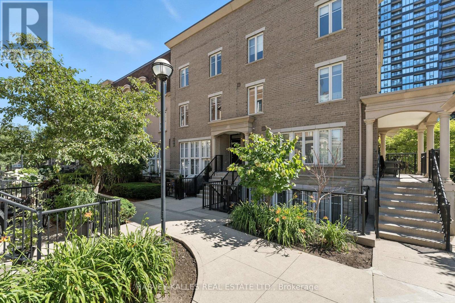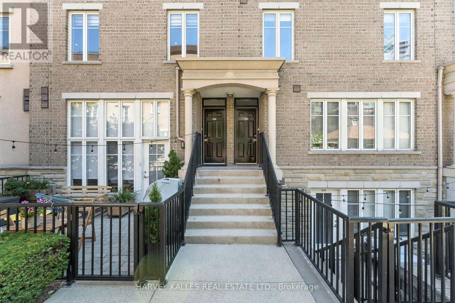326 - 30 Western Battery Road Toronto, Ontario M6K 3N9
$1,399,000Maintenance, Heat, Insurance, Parking
$951.95 Monthly
Maintenance, Heat, Insurance, Parking
$951.95 MonthlyRarely offered, this stunning 2+1 bedroom, 3 bathroom executive townhome is the largest model in the complex, featuring 2,047SF of total liveable space (1,565SF interior plus a 482SF private rooftop terrace). Set in a vibrant, central location with a true neighborhood vibe, this beautifully renovated home offers an elegant and spacious alternative to typical "cookie cutter" condo living. The wide layout is filled with natural light from six west-facing windows and has been thoughtfully updated throughout with high-end finishes and attention to detail. The main floor offers formal living and dining areas, a versatile den that can serve as a home office, third bedroom, or secondary dining room, a stylish powder room, and a stunning chefs kitchen with ample storage, premium appliances, and a breakfast bar. Upstairs, you'll find a generously sized second bedroom, a full 4-piece bathroom, and a convenient upper-level laundry area. The impressive 15' x 17' primary suite features a walk-in closet and a spa-inspired 3-piece ensuite bathroom. Enjoy outdoor living at it's finest on the expansive rooftop terrace, perfect for entertaining, relaxing, or gardening, with open views in all directions. This home also includes a storage locker and a premium underground parking spot located right at the entrance to the garage. Move-in ready and truly one of a kind! (id:56248)
Open House
This property has open houses!
2:00 pm
Ends at:4:00 pm
2:00 pm
Ends at:4:00 pm
Property Details
| MLS® Number | C12301930 |
| Property Type | Single Family |
| Community Name | Niagara |
| Community Features | Pet Restrictions |
| Parking Space Total | 1 |
Building
| Bathroom Total | 3 |
| Bedrooms Above Ground | 2 |
| Bedrooms Below Ground | 1 |
| Bedrooms Total | 3 |
| Amenities | Storage - Locker |
| Appliances | Garage Door Opener Remote(s), Dishwasher, Dryer, Oven, Range, Washer, Refrigerator |
| Cooling Type | Central Air Conditioning |
| Exterior Finish | Brick |
| Half Bath Total | 1 |
| Heating Fuel | Natural Gas |
| Heating Type | Forced Air |
| Stories Total | 3 |
| Size Interior | 1,400 - 1,599 Ft2 |
| Type | Row / Townhouse |
Parking
| Underground | |
| Garage |
Land
| Acreage | No |
Rooms
| Level | Type | Length | Width | Dimensions |
|---|---|---|---|---|
| Second Level | Living Room | 5.79 m | 4.73 m | 5.79 m x 4.73 m |
| Second Level | Dining Room | 5.79 m | 4.73 m | 5.79 m x 4.73 m |
| Second Level | Kitchen | 3.17 m | 3.15 m | 3.17 m x 3.15 m |
| Second Level | Office | 3.96 m | 3.56 m | 3.96 m x 3.56 m |
| Third Level | Primary Bedroom | 5.18 m | 4.69 m | 5.18 m x 4.69 m |
| Third Level | Bedroom 2 | 3.99 m | 3.56 m | 3.99 m x 3.56 m |
| Upper Level | Other | 6.71 m | 4.87 m | 6.71 m x 4.87 m |
| Ground Level | Foyer | Measurements not available |
https://www.realtor.ca/real-estate/28642025/326-30-western-battery-road-toronto-niagara-niagara

