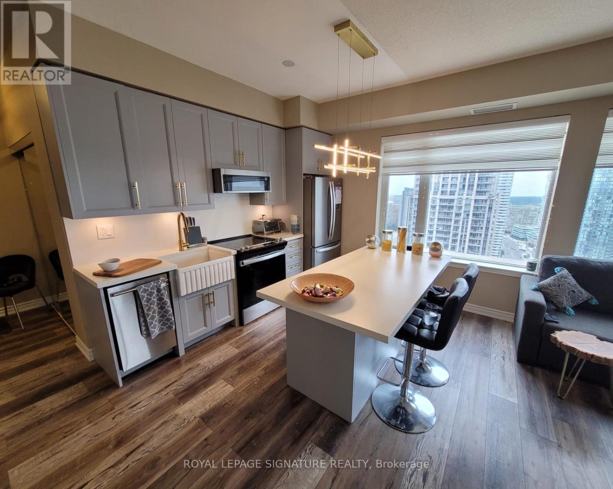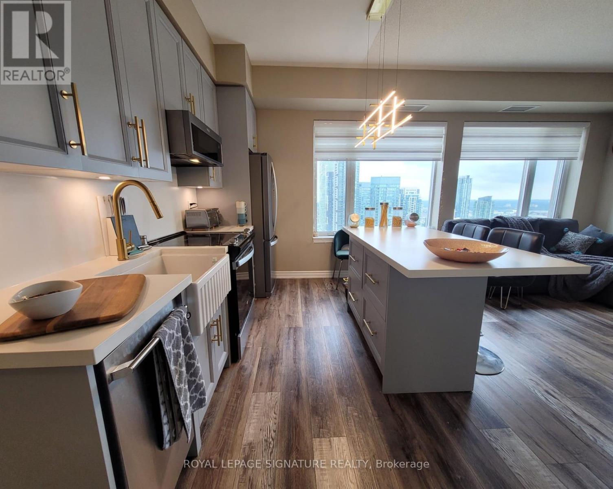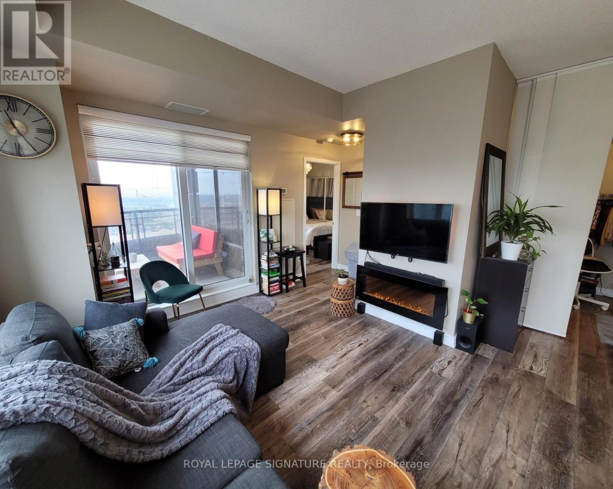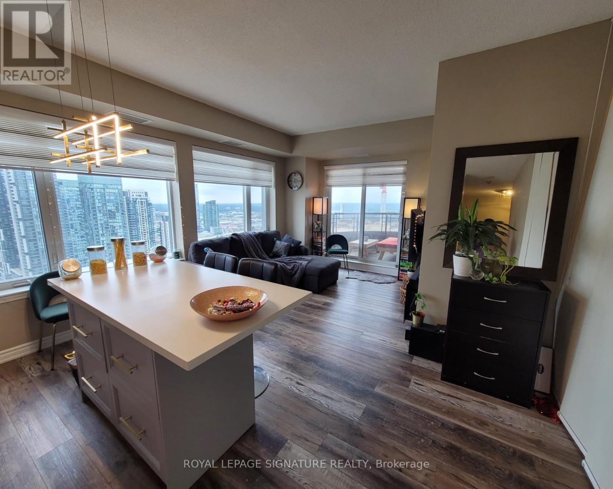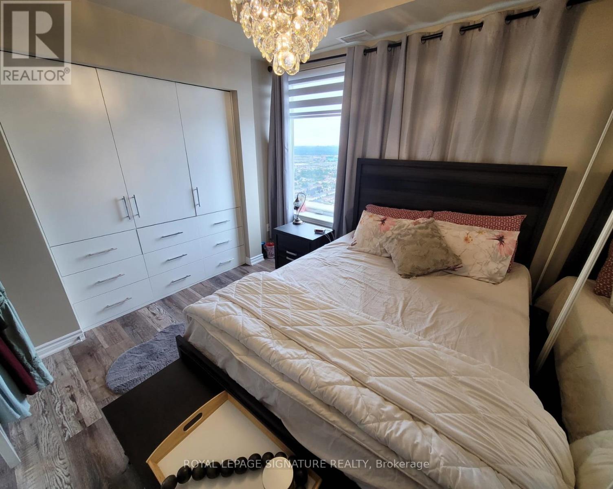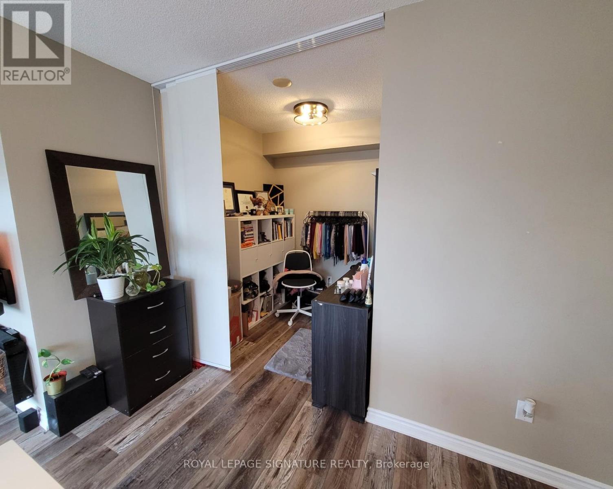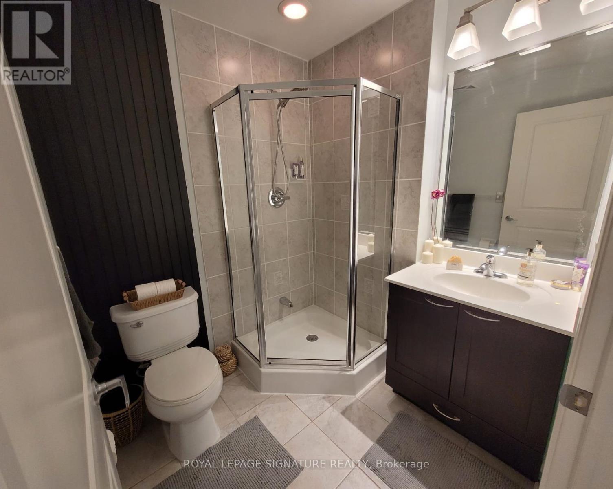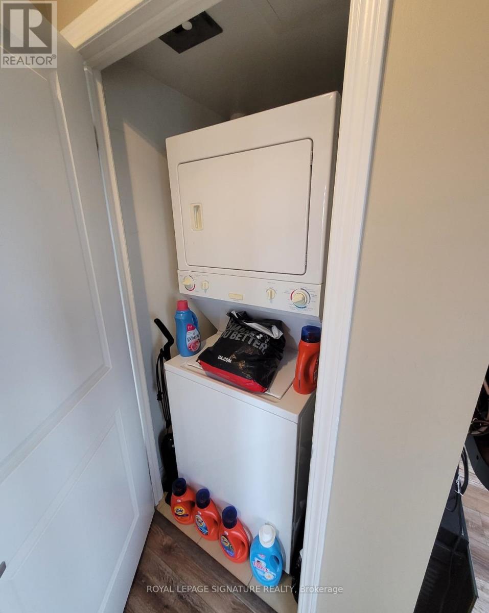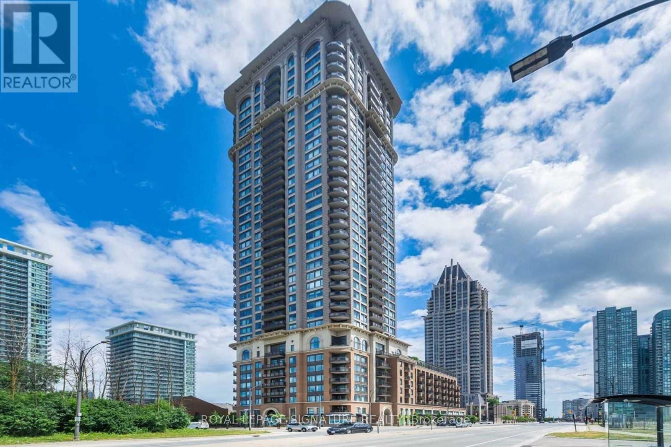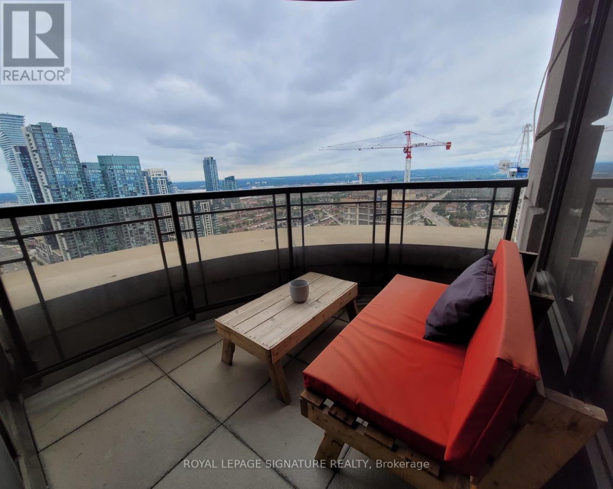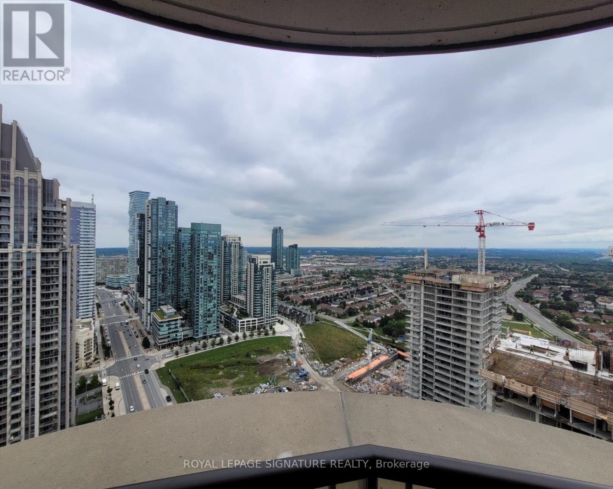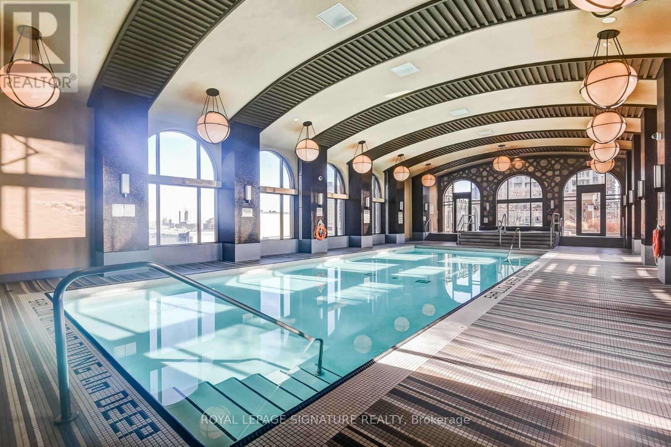2 Bedroom
2 Bathroom
700 - 799 ft2
Indoor Pool
Central Air Conditioning
Forced Air
$2,550 Monthly
Your Search Is Over! This Unit Has Been Fully Renovated With High-End Finishes- One Of A Kind Unit With Private Balcony, Almost New Appliances, CustomIsland With 3 Sided Extension, Scratch Resistant Vinyl Plank Flooring With Cork. Freshly Painted & A Unique Silestone Counters (Wth Backsplash & UnderLighting). Also Includes A Farmers Sink/Modern Light Fixtures. Parking & Locker Also Included, You Will Be Minutes Away From Square One & Celebration Square! (id:56248)
Property Details
|
MLS® Number
|
W12218550 |
|
Property Type
|
Single Family |
|
Neigbourhood
|
City Centre |
|
Community Name
|
City Centre |
|
Amenities Near By
|
Park, Public Transit, Schools |
|
Community Features
|
Pets Not Allowed, Community Centre |
|
Features
|
Balcony, In Suite Laundry |
|
Parking Space Total
|
1 |
|
Pool Type
|
Indoor Pool |
Building
|
Bathroom Total
|
2 |
|
Bedrooms Above Ground
|
1 |
|
Bedrooms Below Ground
|
1 |
|
Bedrooms Total
|
2 |
|
Age
|
11 To 15 Years |
|
Amenities
|
Security/concierge, Exercise Centre, Recreation Centre, Visitor Parking, Storage - Locker |
|
Cooling Type
|
Central Air Conditioning |
|
Exterior Finish
|
Brick |
|
Flooring Type
|
Vinyl |
|
Heating Fuel
|
Natural Gas |
|
Heating Type
|
Forced Air |
|
Size Interior
|
700 - 799 Ft2 |
|
Type
|
Apartment |
Parking
Land
|
Acreage
|
No |
|
Land Amenities
|
Park, Public Transit, Schools |
Rooms
| Level |
Type |
Length |
Width |
Dimensions |
|
Flat |
Living Room |
4.38 m |
3.23 m |
4.38 m x 3.23 m |
|
Flat |
Dining Room |
4.38 m |
3.26 m |
4.38 m x 3.26 m |
|
Flat |
Kitchen |
3.24 m |
2.17 m |
3.24 m x 2.17 m |
|
Flat |
Primary Bedroom |
3.12 m |
3.1 m |
3.12 m x 3.1 m |
|
Flat |
Den |
2.14 m |
2.14 m |
2.14 m x 2.14 m |
https://www.realtor.ca/real-estate/28464500/3208-385-prince-of-wales-drive-mississauga-city-centre-city-centre

