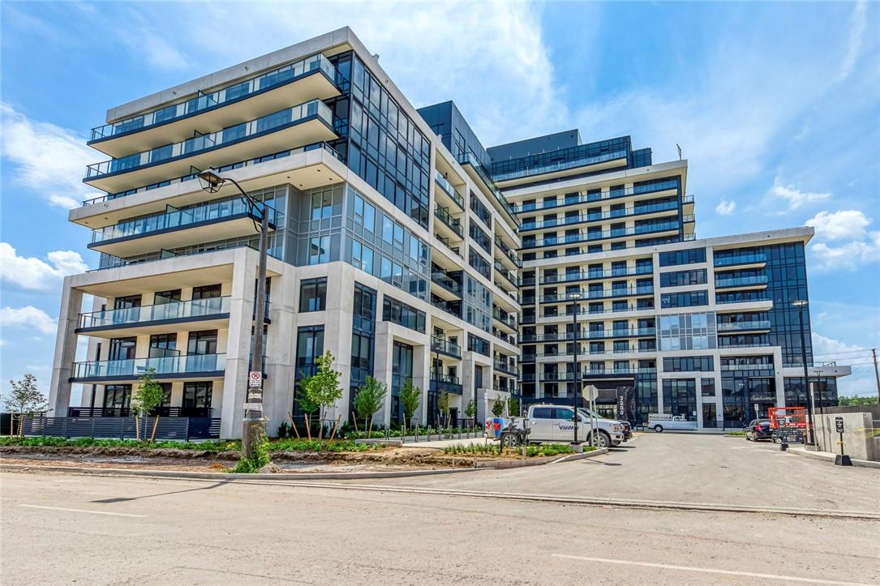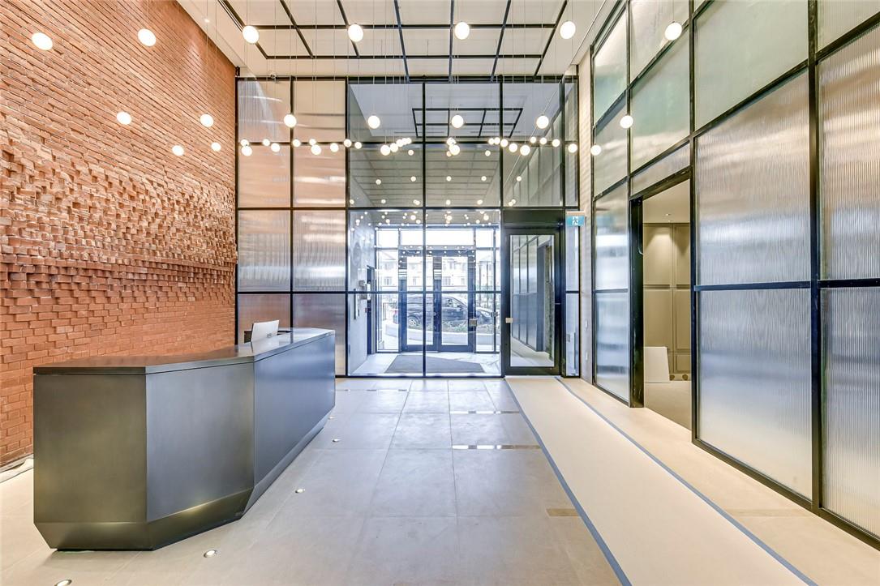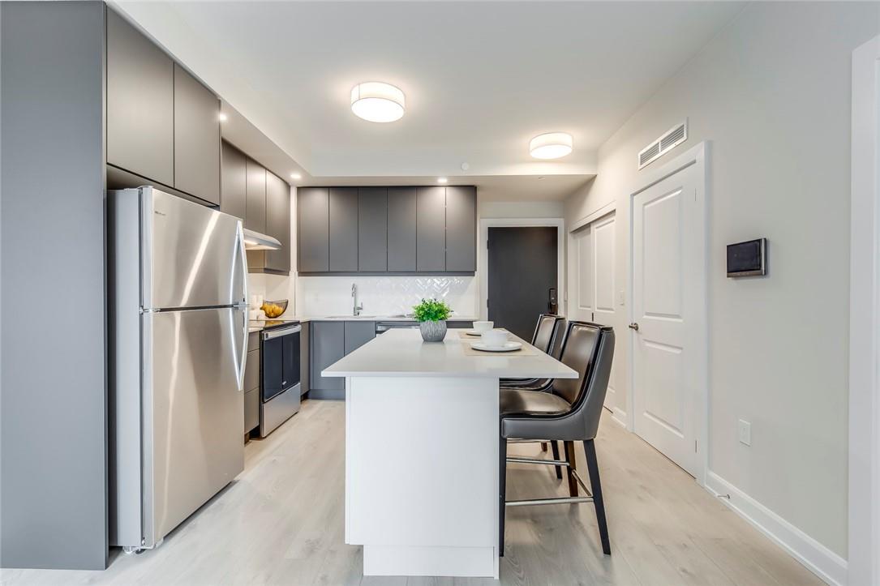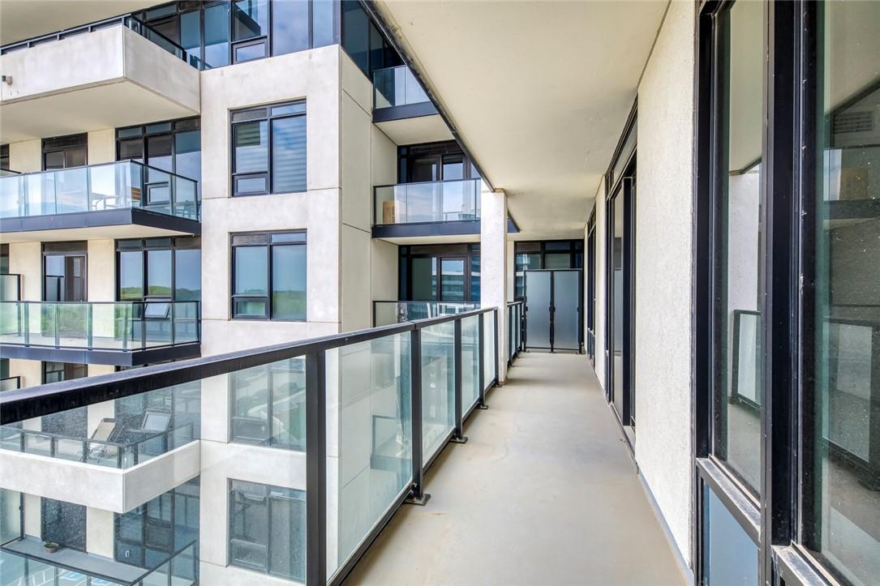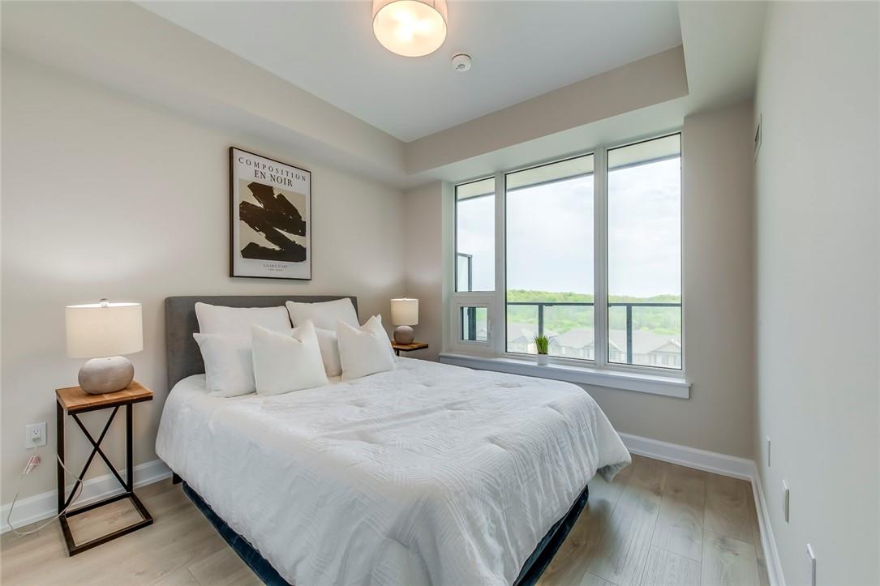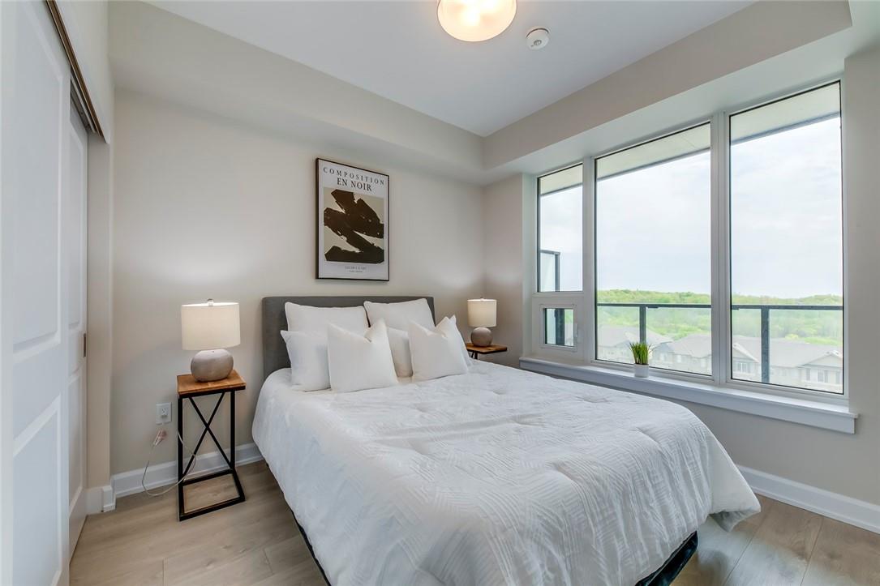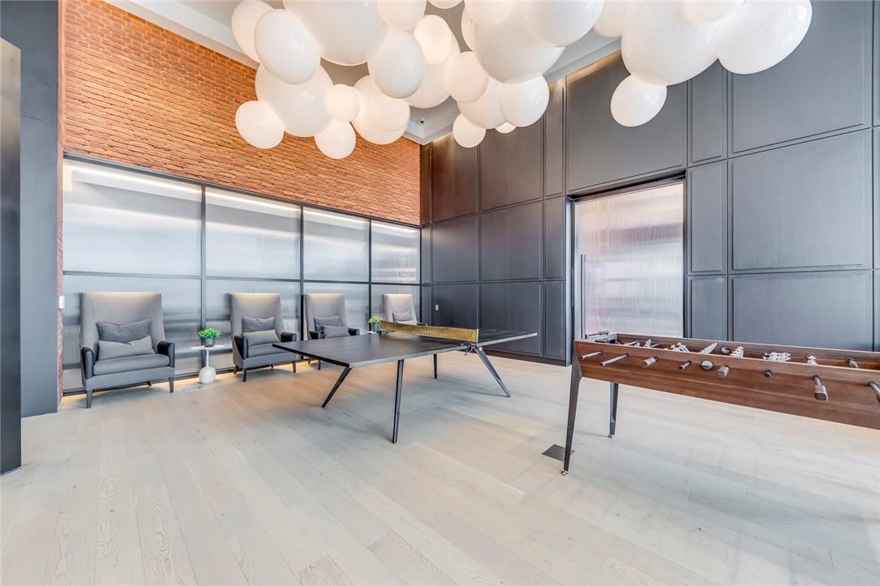2 Bedroom
2 Bathroom
800 sqft
Central Air Conditioning
Forced Air
$760,000Maintenance,
$606.89 Monthly
Welcome to this spotless 2 bed, 2 bath condo Unit at Upper West Side condos. This property features over 800 sq.ft. of living space, large kitchen, a long, big balcony & lots of upgrades throughout (over $20K). Open concept layout, kitchen flows nicely into the living space. This kitchen features lots of cabinet space, perfect for storage and a large kitchen island for maximum counter space. The living room boasts lots of natural lighting with the bright balcony. Spacious bedrooms offering plenty of storage space with the double door closets and the Primary Bedroom offering an 3-pc ensuite, with a beautiful, all glass shower. The 2nd bathroom (not far from Bedroom 2) offering a 4-pc bath. The building includes virtual concierge, 24 hour security, smart lock, party room, fitness centre, yoga studio, entertainment lounge, pet wash station and a landscaped rooftop terrace. Prime location, close to many amenities including, Shopping, Restaurants, Schools/College, Parks/Trails, Public Transportation and much more. Don't miss out on your chance to own amazing condo, book a showing today! (id:56248)
Property Details
|
MLS® Number
|
H4194012 |
|
Property Type
|
Single Family |
|
AmenitiesNearBy
|
Hospital, Schools |
|
EquipmentType
|
Other |
|
Features
|
Park Setting, Southern Exposure, Park/reserve, Balcony |
|
ParkingSpaceTotal
|
1 |
|
RentalEquipmentType
|
Other |
Building
|
BathroomTotal
|
2 |
|
BedroomsAboveGround
|
2 |
|
BedroomsTotal
|
2 |
|
Amenities
|
Exercise Centre, Party Room |
|
Appliances
|
Dishwasher, Dryer, Refrigerator, Stove, Washer & Dryer, Range |
|
BasementType
|
None |
|
ConstructedDate
|
2023 |
|
ConstructionMaterial
|
Concrete Block, Concrete Walls |
|
CoolingType
|
Central Air Conditioning |
|
ExteriorFinish
|
Concrete |
|
FoundationType
|
Poured Concrete |
|
HeatingFuel
|
Natural Gas |
|
HeatingType
|
Forced Air |
|
StoriesTotal
|
1 |
|
SizeExterior
|
800 Sqft |
|
SizeInterior
|
800 Sqft |
|
Type
|
Apartment |
|
UtilityWater
|
Municipal Water |
Parking
Land
|
Acreage
|
No |
|
LandAmenities
|
Hospital, Schools |
|
Sewer
|
Municipal Sewage System |
|
SizeIrregular
|
X |
|
SizeTotalText
|
X |
|
SoilType
|
Clay |
|
ZoningDescription
|
Cre |
Rooms
| Level |
Type |
Length |
Width |
Dimensions |
|
Ground Level |
4pc Bathroom |
|
|
Measurements not available |
|
Ground Level |
3pc Bathroom |
|
|
Measurements not available |
|
Ground Level |
Bedroom |
|
|
10' 3'' x 9' 8'' |
|
Ground Level |
Primary Bedroom |
|
|
10' 10'' x 10' 0'' |
|
Ground Level |
Living Room |
|
|
16' 5'' x 11' 0'' |
|
Ground Level |
Dining Room |
|
|
16' 5'' x 11' 0'' |
|
Ground Level |
Kitchen |
|
|
12' 5'' x 11' 0'' |
https://www.realtor.ca/real-estate/26898607/3200-william-coltson-avenue-unit-728-oakville



