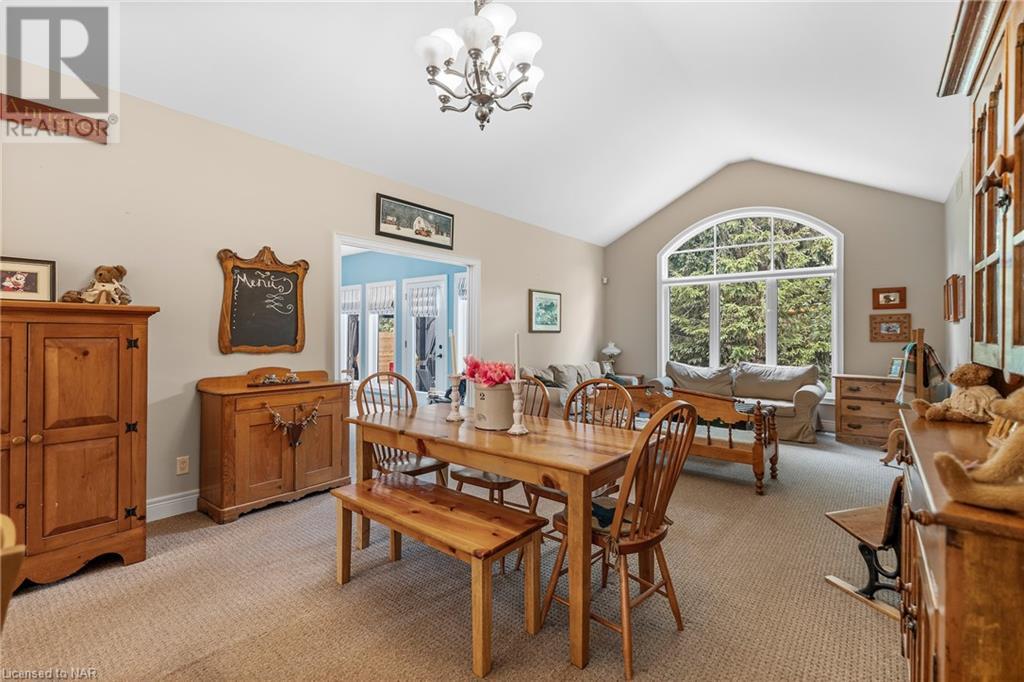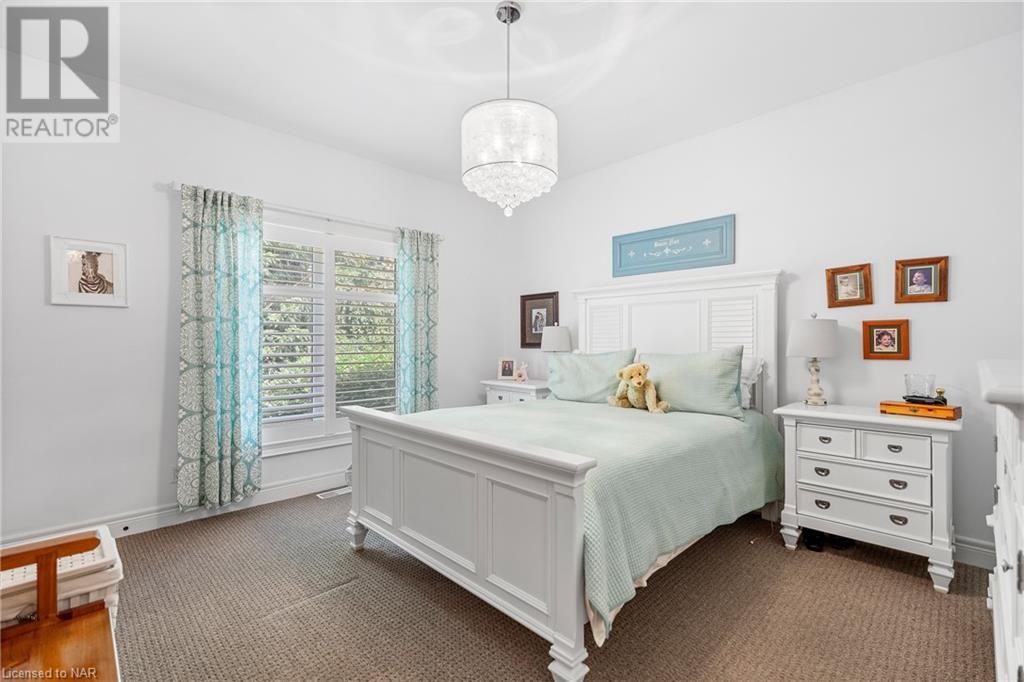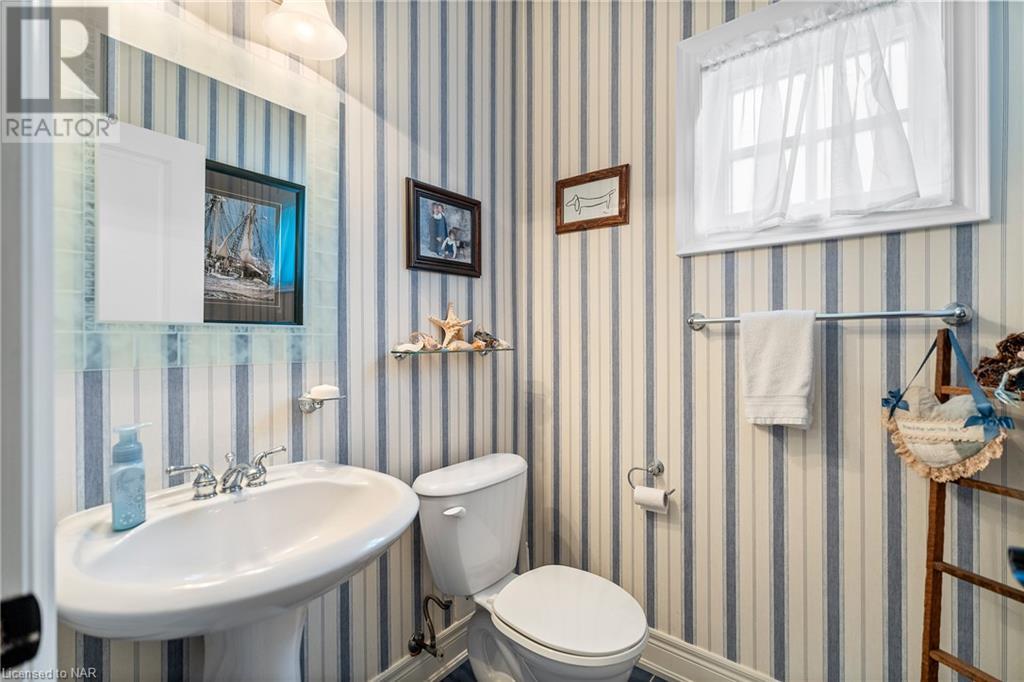3 Bedroom
3 Bathroom
2460 sqft
Bungalow
Fireplace
Pool
Central Air Conditioning
Forced Air
Landscaped
$999,000
Welcome to 32 Sunrise Court located in the award winning Ridgeway By The Lake community. Pride of ownership is evident throughout this well thoughtout adult community. This gorgeous bungalow (the Norfolk Model) offers 2+1 bedrooms and 3 bathrooms, plenty of windows for natural light, elevated ceilings, and a cozy sunroom with access to the deck and backyard. The kitchen comes with a gas stove, quartz countertops that are as beautiful as they are functional. The primary suite is a retreat with an ensuite bathroom featuring a jacuzzi tub. The property is tastefully landscaped, with a private backyard and no rear neighbours, providing a serene and tranquil environment. Residents have access to the Algonquin Club (for $90 monthly) which includes use of the swimming pool, fitness room, billiard room, library, banquet room and saunas. Close to Lake Erie, the Friendship bike trail and historic downtown Ridgeway. (id:56248)
Open House
This property has open houses!
Starts at:
2:00 pm
Ends at:
4:00 pm
Property Details
|
MLS® Number
|
40612797 |
|
Property Type
|
Single Family |
|
AmenitiesNearBy
|
Beach, Park |
|
CommunityFeatures
|
Community Centre |
|
EquipmentType
|
Water Heater |
|
Features
|
Southern Exposure, Paved Driveway, Automatic Garage Door Opener |
|
ParkingSpaceTotal
|
6 |
|
PoolType
|
Pool |
|
RentalEquipmentType
|
Water Heater |
Building
|
BathroomTotal
|
3 |
|
BedroomsAboveGround
|
2 |
|
BedroomsBelowGround
|
1 |
|
BedroomsTotal
|
3 |
|
Appliances
|
Dishwasher, Dryer, Refrigerator, Stove, Washer, Window Coverings |
|
ArchitecturalStyle
|
Bungalow |
|
BasementDevelopment
|
Partially Finished |
|
BasementType
|
Full (partially Finished) |
|
ConstructedDate
|
2009 |
|
ConstructionStyleAttachment
|
Detached |
|
CoolingType
|
Central Air Conditioning |
|
ExteriorFinish
|
Hardboard |
|
FireplacePresent
|
Yes |
|
FireplaceTotal
|
1 |
|
FoundationType
|
Poured Concrete |
|
HalfBathTotal
|
1 |
|
HeatingFuel
|
Natural Gas |
|
HeatingType
|
Forced Air |
|
StoriesTotal
|
1 |
|
SizeInterior
|
2460 Sqft |
|
Type
|
House |
|
UtilityWater
|
Municipal Water |
Parking
Land
|
Acreage
|
No |
|
LandAmenities
|
Beach, Park |
|
LandscapeFeatures
|
Landscaped |
|
Sewer
|
Municipal Sewage System |
|
SizeDepth
|
143 Ft |
|
SizeFrontage
|
60 Ft |
|
SizeTotalText
|
Under 1/2 Acre |
|
ZoningDescription
|
R1 |
Rooms
| Level |
Type |
Length |
Width |
Dimensions |
|
Basement |
Utility Room |
|
|
42'11'' x 15'0'' |
|
Basement |
3pc Bathroom |
|
|
Measurements not available |
|
Basement |
Recreation Room |
|
|
21'6'' x 15'4'' |
|
Basement |
Bedroom |
|
|
15'4'' x 12'8'' |
|
Main Level |
2pc Bathroom |
|
|
Measurements not available |
|
Main Level |
5pc Bathroom |
|
|
Measurements not available |
|
Main Level |
Sunroom |
|
|
19'1'' x 12'2'' |
|
Main Level |
Bedroom |
|
|
14'8'' x 12'3'' |
|
Main Level |
Primary Bedroom |
|
|
14'0'' x 12'6'' |
|
Main Level |
Family Room |
|
|
30'6'' x 13'7'' |
|
Main Level |
Kitchen |
|
|
16'6'' x 9'7'' |
https://www.realtor.ca/real-estate/27104789/32-sunrise-court-ridgeway















































