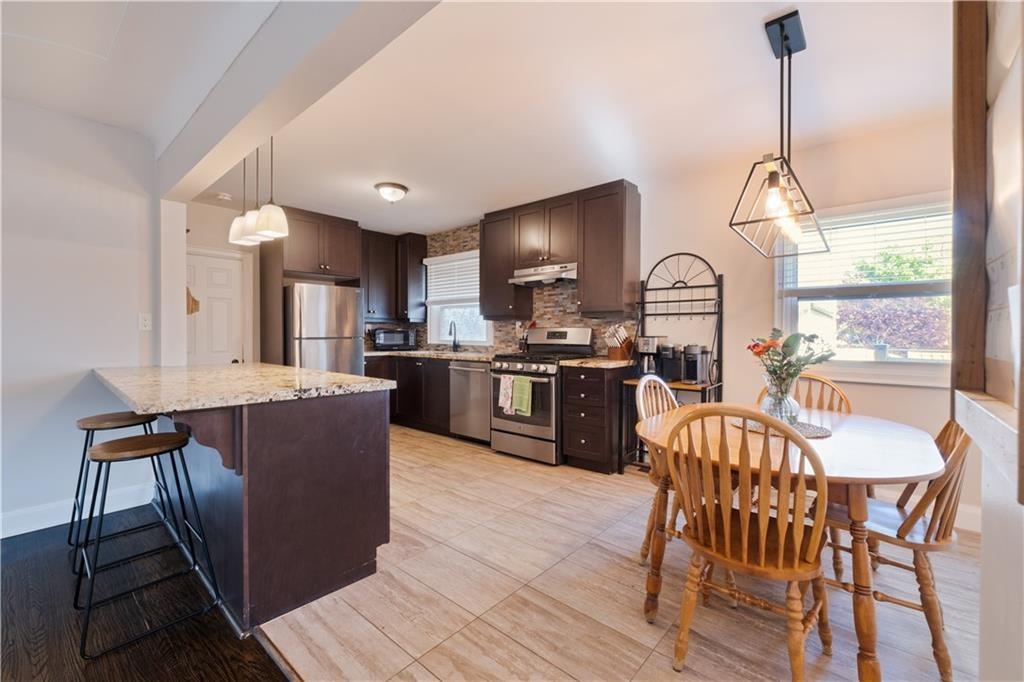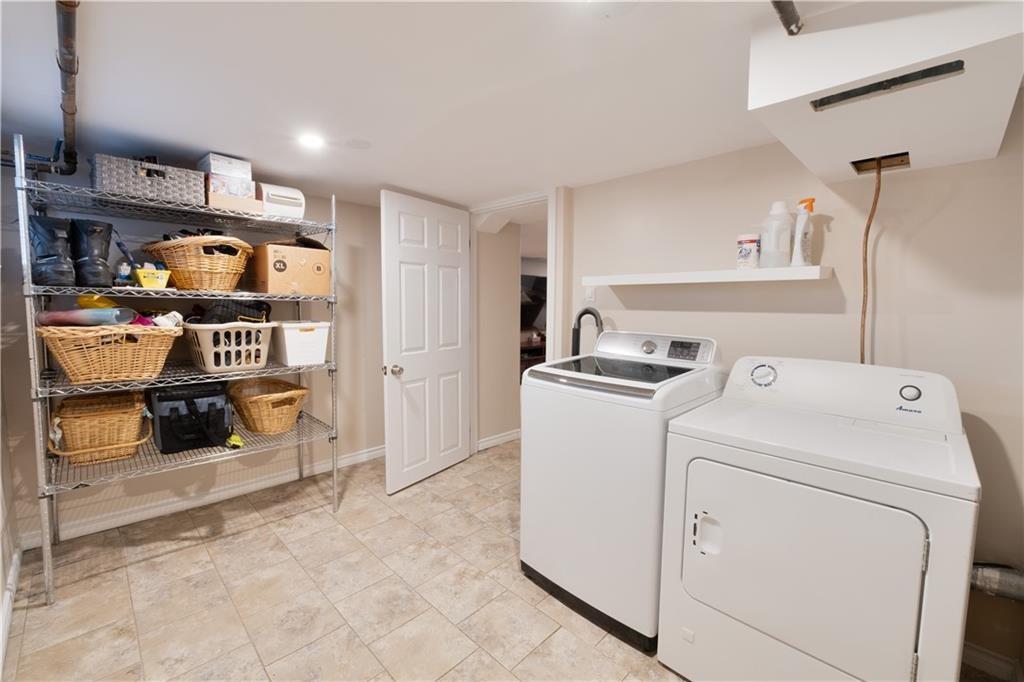6 Bedroom
3 Bathroom
1680 sqft
Bungalow
Central Air Conditioning
Forced Air
$849,000
This stunning property offers a blend of modern luxury and convenience in a prime location. With 4 bedrooms and 3 baths, this home provides ample space for comfortable living. Fully renovated basement adds versatility and extra living space, perfect for entertainment or relaxation. Conveniently situated, this home is close to all amenities and transit, ensuring easy access to shopping, dining, and transportation options. Don't miss the opportunity to make this your new home sweet home! (id:56248)
Property Details
|
MLS® Number
|
H4199503 |
|
Property Type
|
Single Family |
|
EquipmentType
|
Water Heater |
|
Features
|
Double Width Or More Driveway, Paved Driveway |
|
ParkingSpaceTotal
|
3 |
|
RentalEquipmentType
|
Water Heater |
Building
|
BathroomTotal
|
3 |
|
BedroomsAboveGround
|
4 |
|
BedroomsBelowGround
|
2 |
|
BedroomsTotal
|
6 |
|
ArchitecturalStyle
|
Bungalow |
|
BasementDevelopment
|
Finished |
|
BasementType
|
Full (finished) |
|
ConstructionStyleAttachment
|
Detached |
|
CoolingType
|
Central Air Conditioning |
|
ExteriorFinish
|
Aluminum Siding, Metal, Vinyl Siding |
|
FoundationType
|
Block |
|
HalfBathTotal
|
1 |
|
HeatingFuel
|
Natural Gas |
|
HeatingType
|
Forced Air |
|
StoriesTotal
|
1 |
|
SizeExterior
|
1680 Sqft |
|
SizeInterior
|
1680 Sqft |
|
Type
|
House |
|
UtilityWater
|
Municipal Water |
Parking
Land
|
Acreage
|
No |
|
Sewer
|
Municipal Sewage System |
|
SizeDepth
|
157 Ft |
|
SizeFrontage
|
58 Ft |
|
SizeIrregular
|
58.16 X 157.55 |
|
SizeTotalText
|
58.16 X 157.55|under 1/2 Acre |
Rooms
| Level |
Type |
Length |
Width |
Dimensions |
|
Basement |
Living Room |
|
|
25' 0'' x 10' 7'' |
|
Basement |
Kitchen |
|
|
13' 0'' x 10' 3'' |
|
Basement |
4pc Bathroom |
|
|
Measurements not available |
|
Basement |
Bedroom |
|
|
15' 0'' x 10' 2'' |
|
Basement |
Bedroom |
|
|
11' 0'' x 9' 4'' |
|
Basement |
Laundry Room |
|
|
Measurements not available |
|
Ground Level |
2pc Bathroom |
|
|
Measurements not available |
|
Ground Level |
5pc Bathroom |
|
|
Measurements not available |
|
Ground Level |
Laundry Room |
|
|
Measurements not available |
|
Ground Level |
Bedroom |
|
|
11' 5'' x 10' 0'' |
|
Ground Level |
Bedroom |
|
|
14' 0'' x 11' 0'' |
|
Ground Level |
Bedroom |
|
|
14' 0'' x 12' 0'' |
|
Ground Level |
Primary Bedroom |
|
|
15' 0'' x 14' 0'' |
|
Ground Level |
Eat In Kitchen |
|
|
19' 3'' x 9' 3'' |
|
Ground Level |
Living Room |
|
|
20' 0'' x 15' 0'' |
https://www.realtor.ca/real-estate/27144982/316-barton-street-stoney-creek








































