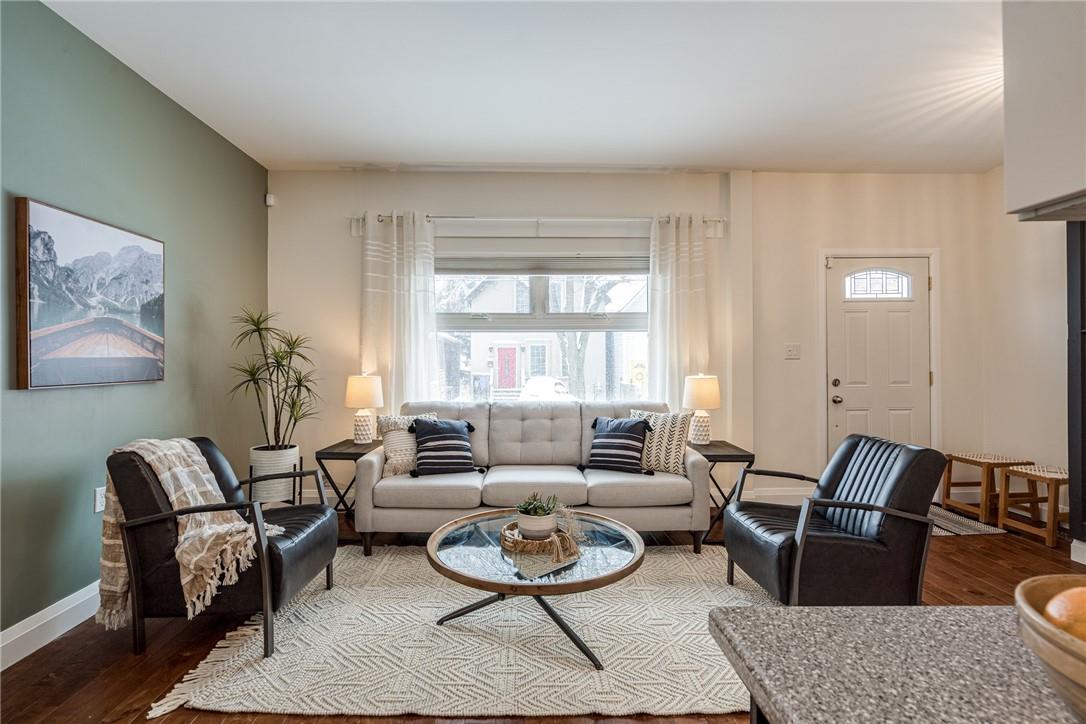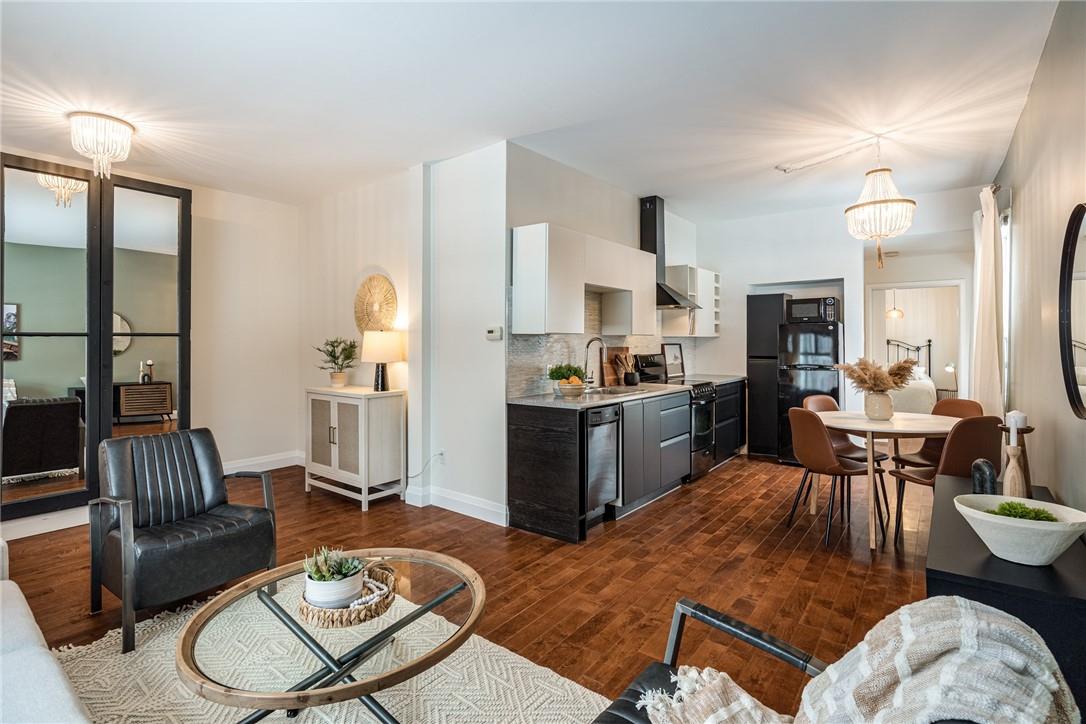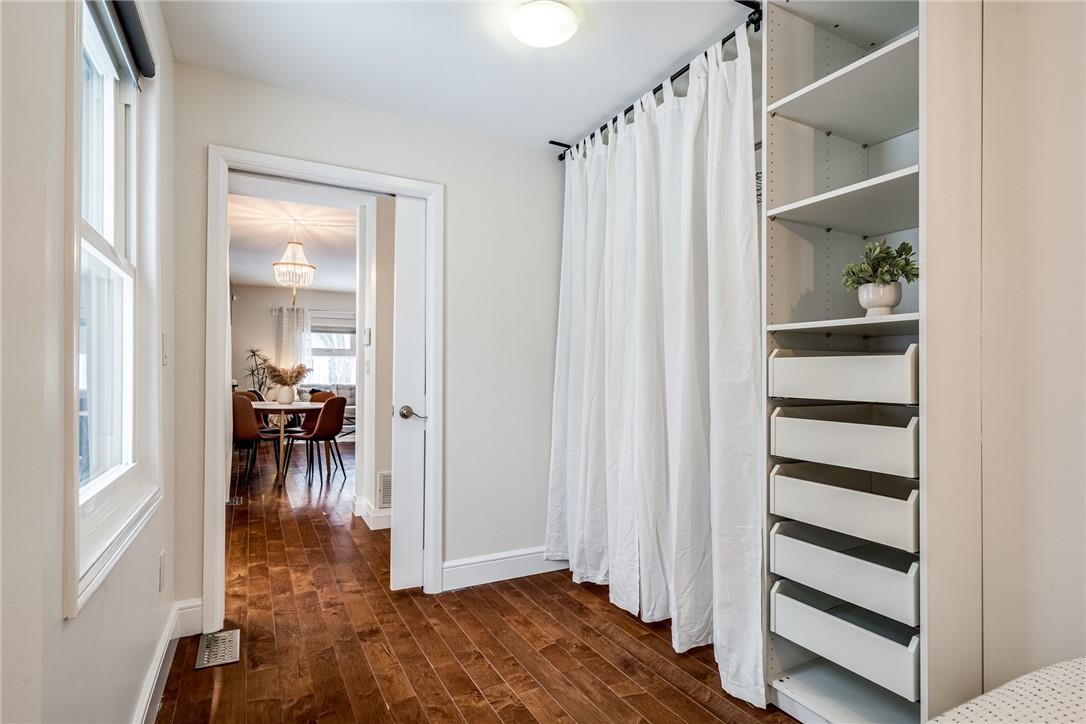2 Bedroom
1 Bathroom
841 sqft
Bungalow
Central Air Conditioning
Forced Air
$2,950 Monthly
This charming bungalow is nestled in a vibrant and trendy neighborhood, characterized by its funky cafes, independent boutiques, and great restaurants. Inside, the bungalow boasts an open-plan living and dining area, which is flooded with natural light thanks to large front windows. The kitchen is stylish and modern, fully equipped with dishwasher, microwave, fridge and stove. The bedrooms are cozy and inviting, with ample closet space. The bathroom is bright and airy, featuring a double vanity and shower/tub combo. Out back, there's a private patio area with a chimenea, perfect for hosting friends and family on warm summer evenings. The low maintenance garden is filled with easy to maintain plants and flowers, creating a serene oasis in the heart of the city. Overall, this cute 2 bedroom bungalow is the perfect home for anyone looking to live in a wonderful, urban neighborhood with plenty of character and charm. Steps to Locke St and quick access to the 403 and Hunter GO train station. Rental application, credit score/report, and proof of income required. Utilities are extra. Pets permitted. Smoking not permitted. (id:56248)
Property Details
|
MLS® Number
|
H4201211 |
|
Property Type
|
Single Family |
|
Neigbourhood
|
Kirkendall North |
|
EquipmentType
|
Water Heater |
|
Features
|
Double Width Or More Driveway, Crushed Stone Driveway |
|
ParkingSpaceTotal
|
3 |
|
RentalEquipmentType
|
Water Heater |
Building
|
BathroomTotal
|
1 |
|
BedroomsAboveGround
|
2 |
|
BedroomsTotal
|
2 |
|
Appliances
|
Dishwasher, Dryer, Microwave, Refrigerator, Stove, Washer |
|
ArchitecturalStyle
|
Bungalow |
|
BasementDevelopment
|
Unfinished |
|
BasementType
|
Full (unfinished) |
|
ConstructionStyleAttachment
|
Detached |
|
CoolingType
|
Central Air Conditioning |
|
ExteriorFinish
|
Vinyl Siding |
|
FoundationType
|
Block |
|
HeatingFuel
|
Natural Gas |
|
HeatingType
|
Forced Air |
|
StoriesTotal
|
1 |
|
SizeExterior
|
841 Sqft |
|
SizeInterior
|
841 Sqft |
|
Type
|
House |
|
UtilityWater
|
Municipal Water |
Parking
Land
|
Acreage
|
No |
|
Sewer
|
Municipal Sewage System |
|
SizeDepth
|
46 Ft |
|
SizeFrontage
|
53 Ft |
|
SizeIrregular
|
53 X 46 |
|
SizeTotalText
|
53 X 46|under 1/2 Acre |
Rooms
| Level |
Type |
Length |
Width |
Dimensions |
|
Basement |
Utility Room |
|
|
34' 10'' x 18' 10'' |
|
Basement |
Laundry Room |
|
|
Measurements not available |
|
Ground Level |
Office |
|
|
7' 3'' x 6' 1'' |
|
Ground Level |
5pc Bathroom |
|
|
10' 10'' x 9' 5'' |
|
Ground Level |
Bedroom |
|
|
13' 11'' x 7' 10'' |
|
Ground Level |
Primary Bedroom |
|
|
11' 1'' x 9' 5'' |
|
Ground Level |
Eat In Kitchen |
|
|
12' 11'' x 9' 7'' |
|
Ground Level |
Living Room |
|
|
19' 4'' x 11' 8'' |
https://www.realtor.ca/real-estate/27219807/314-hunter-street-w-hamilton






























