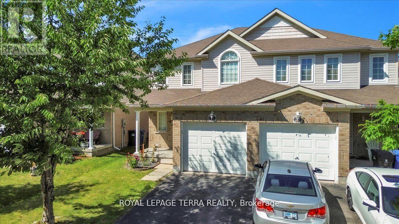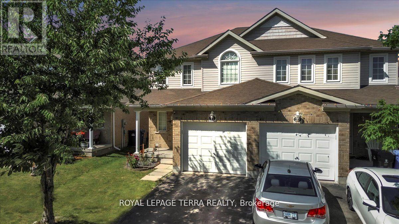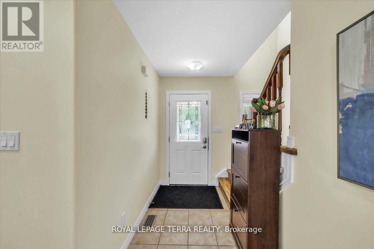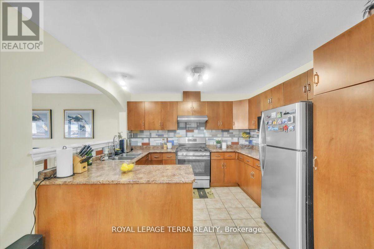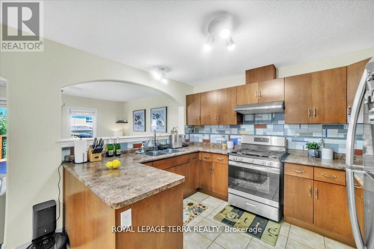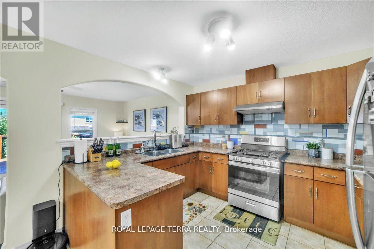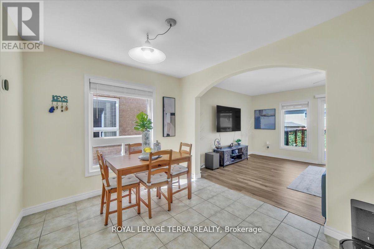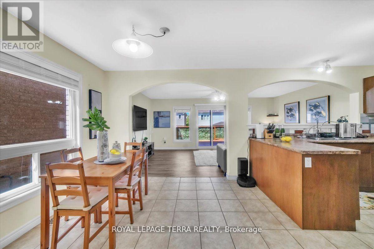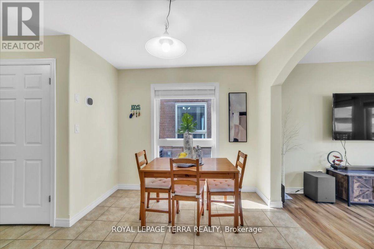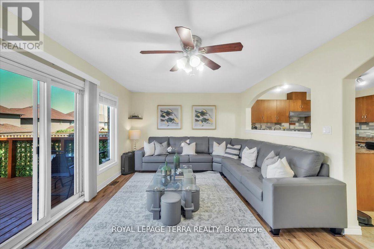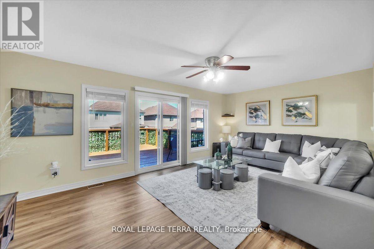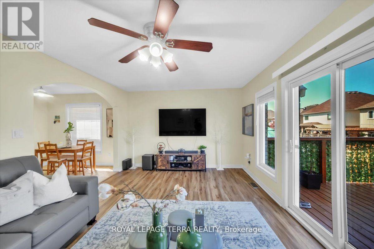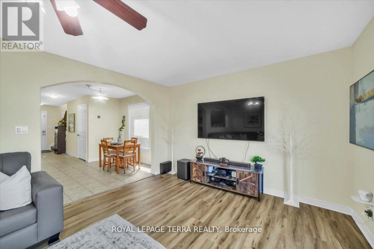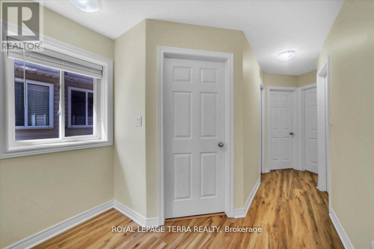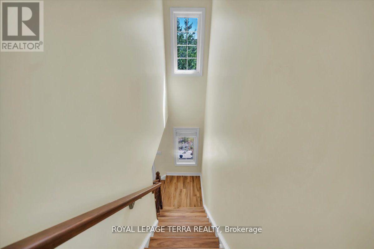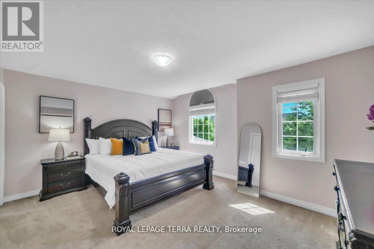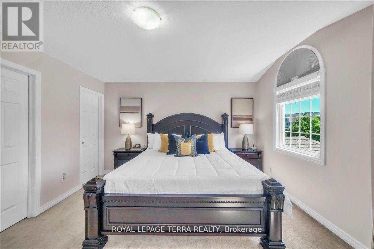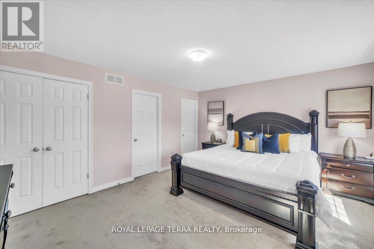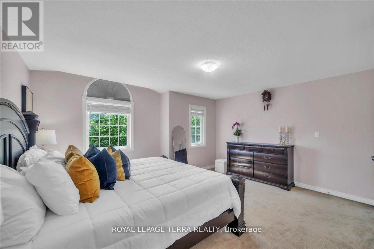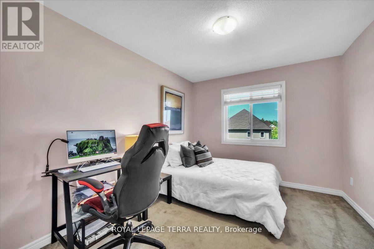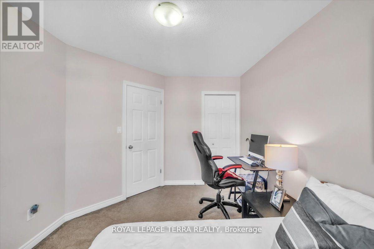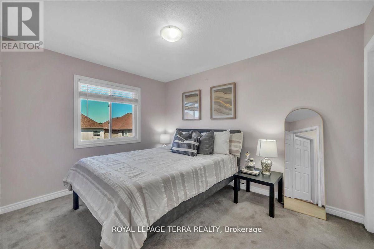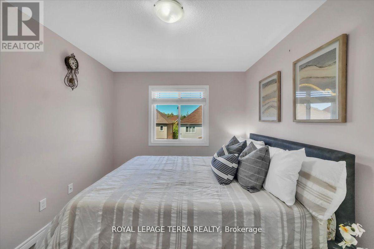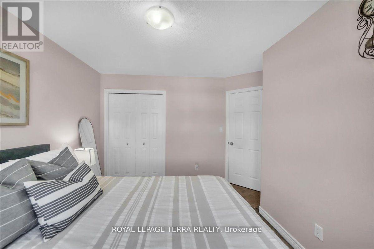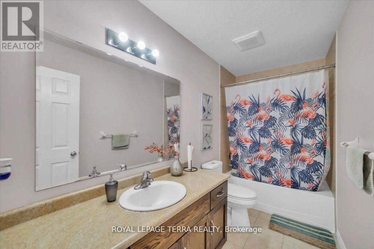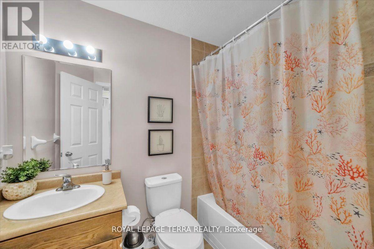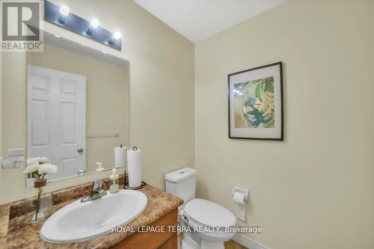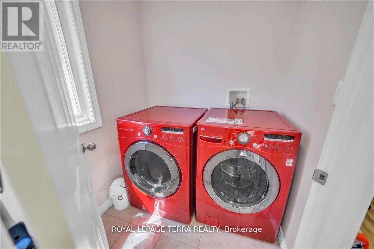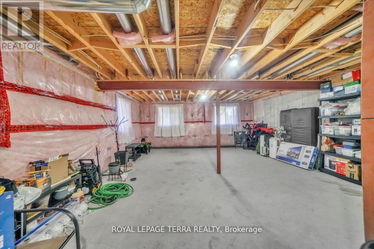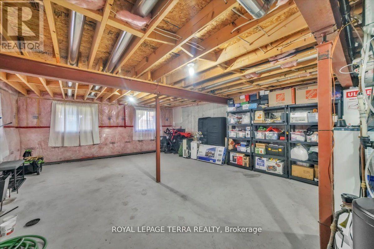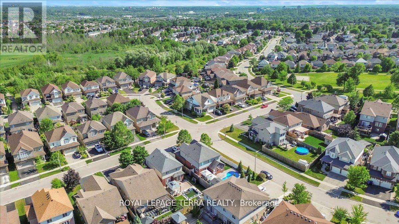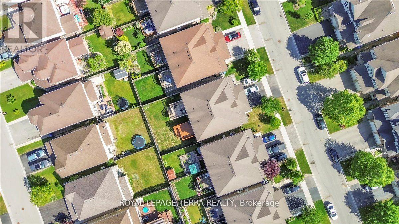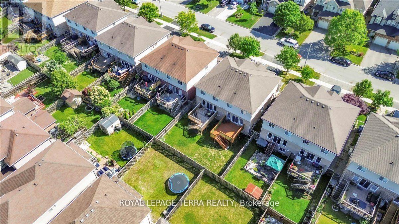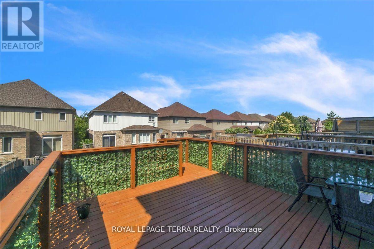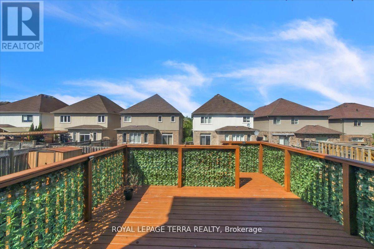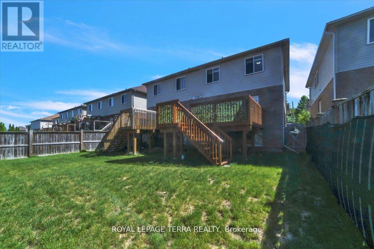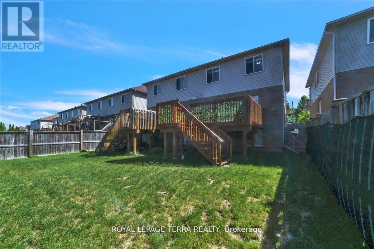3 Bedroom
3 Bathroom
1,500 - 2,000 ft2
Central Air Conditioning
Forced Air
$779,900
Top 5 Features of This Elegant 3-Bedroom, 3 Bathrooms - Semi-Detached Home Near Guelph Lake: (1) Prime Location Nestled in a nature-filled neighbourhood just minutes from Guelph Lake, scenic trails, parks, top schools, grocery stores, and the rec centre., (2) Bright & Spacious Main Floor Open-concept layout with a large kitchen, stainless steel appliances, dining area, and a sunlit living room that walks out to a huge deck and backyard perfect for entertaining. (3) Comfortable Second Floor Includes 3 generously sized bedrooms, a primary suite with walk-in closet and ensuite, plus convenient upstairs laundry and beautifully finished bathrooms. (4) Future Basement Potential Unfinished basement with rough-in, 3 large lookout windows, and potential for a side entrance ideal setup to create a legal basement apartment. (5) Ideal for All Buyers A fantastic opportunity for first-time buyers, growing families, or savvy investors looking for value and potential in a sought-after community. --->>> Ready to Move Home <<--- (id:56248)
Property Details
|
MLS® Number
|
X12298107 |
|
Property Type
|
Single Family |
|
Neigbourhood
|
Grange Hill East Neighbourhood Group |
|
Community Name
|
Grange Road |
|
Amenities Near By
|
Park |
|
Parking Space Total
|
2 |
Building
|
Bathroom Total
|
3 |
|
Bedrooms Above Ground
|
3 |
|
Bedrooms Total
|
3 |
|
Appliances
|
Garage Door Opener, Water Heater, Water Softener |
|
Basement Development
|
Unfinished |
|
Basement Type
|
N/a (unfinished) |
|
Construction Style Attachment
|
Semi-detached |
|
Cooling Type
|
Central Air Conditioning |
|
Exterior Finish
|
Brick, Vinyl Siding |
|
Flooring Type
|
Carpeted, Tile |
|
Foundation Type
|
Unknown |
|
Half Bath Total
|
1 |
|
Heating Fuel
|
Natural Gas |
|
Heating Type
|
Forced Air |
|
Stories Total
|
2 |
|
Size Interior
|
1,500 - 2,000 Ft2 |
|
Type
|
House |
|
Utility Water
|
Municipal Water |
Parking
Land
|
Acreage
|
No |
|
Land Amenities
|
Park |
|
Sewer
|
Sanitary Sewer |
|
Size Depth
|
109 Ft ,10 In |
|
Size Frontage
|
24 Ft ,7 In |
|
Size Irregular
|
24.6 X 109.9 Ft ; (( Pride Of Ownership )) |
|
Size Total Text
|
24.6 X 109.9 Ft ; (( Pride Of Ownership )) |
|
Surface Water
|
Lake/pond |
|
Zoning Description
|
Res |
Rooms
| Level |
Type |
Length |
Width |
Dimensions |
|
Second Level |
Primary Bedroom |
4.98 m |
3.89 m |
4.98 m x 3.89 m |
|
Second Level |
Bedroom 2 |
3.05 m |
3.35 m |
3.05 m x 3.35 m |
|
Second Level |
Bedroom 3 |
3.05 m |
3.35 m |
3.05 m x 3.35 m |
|
Second Level |
Bathroom |
|
|
Measurements not available |
|
Second Level |
Laundry Room |
|
|
Measurements not available |
|
Main Level |
Living Room |
6.1 m |
3.66 m |
6.1 m x 3.66 m |
|
Main Level |
Dining Room |
3.05 m |
2.74 m |
3.05 m x 2.74 m |
|
Main Level |
Kitchen |
3.05 m |
3.35 m |
3.05 m x 3.35 m |
https://www.realtor.ca/real-estate/28634130/31-vipond-street-guelph-grange-road-grange-road

