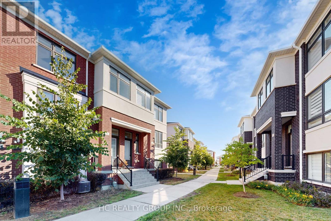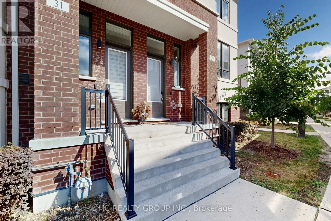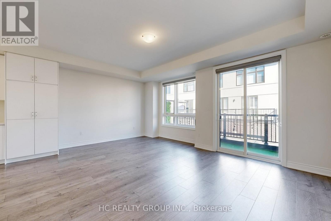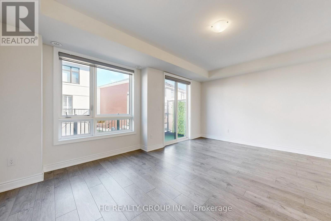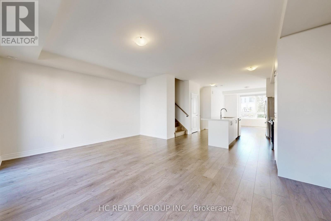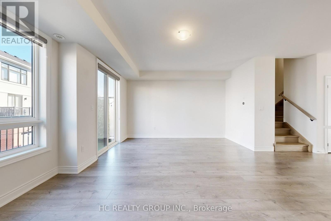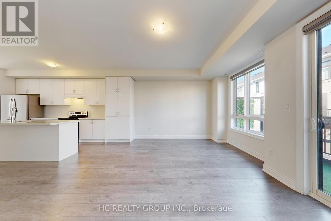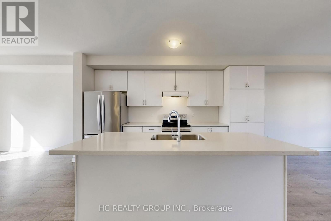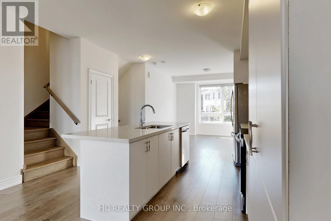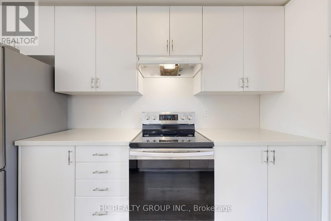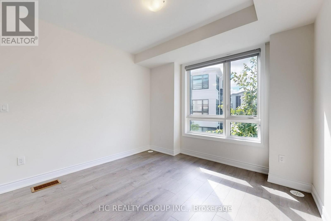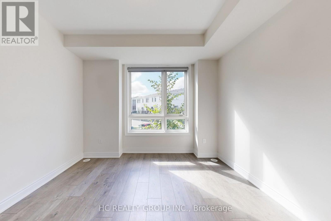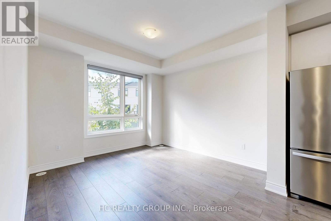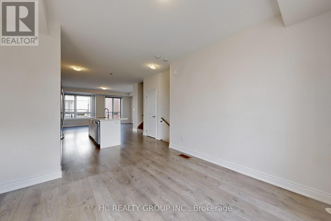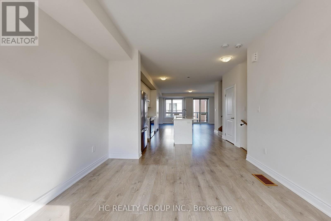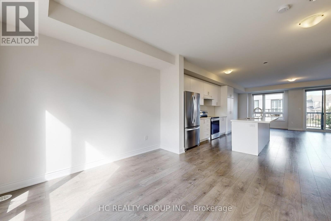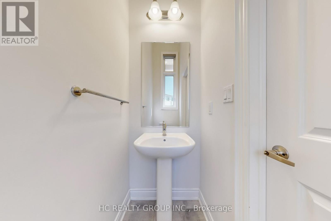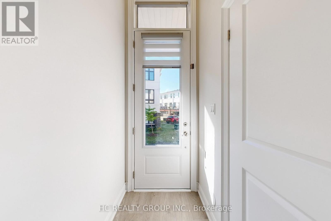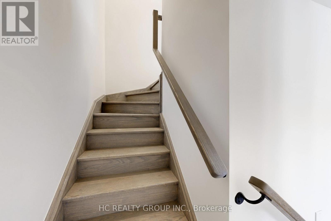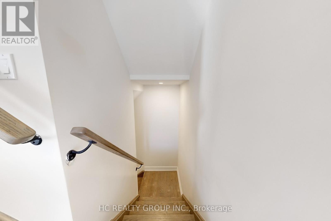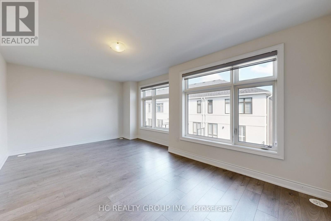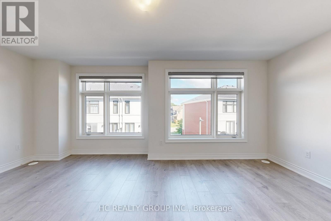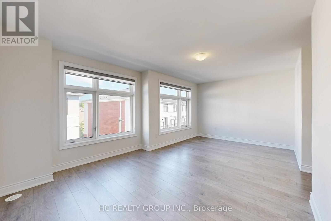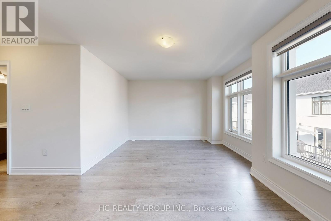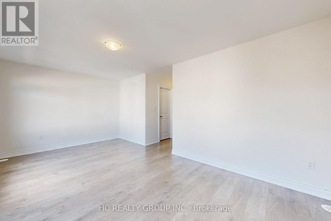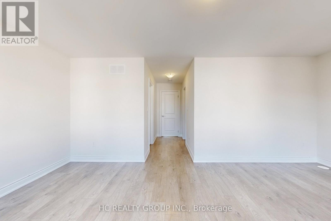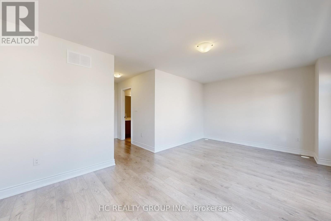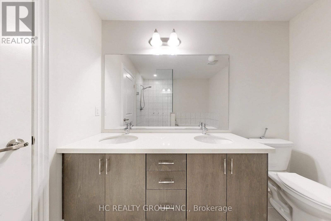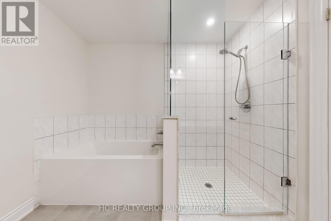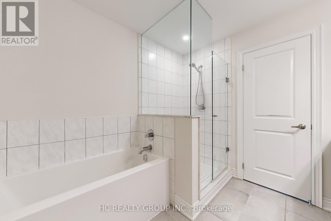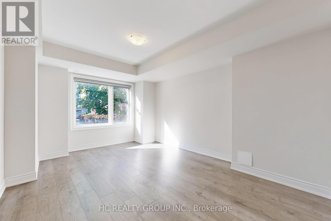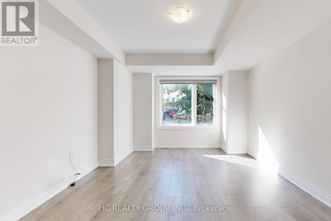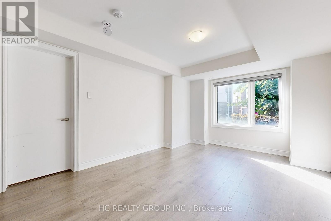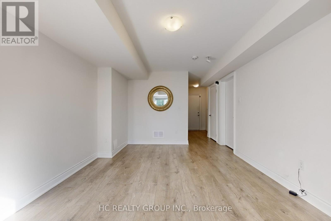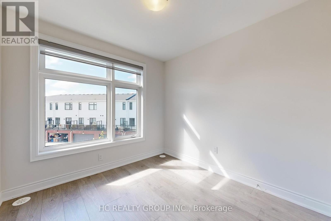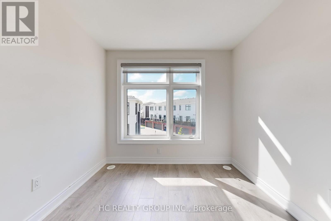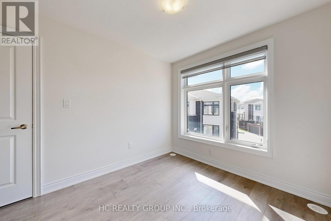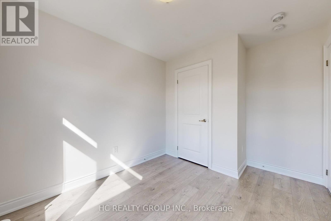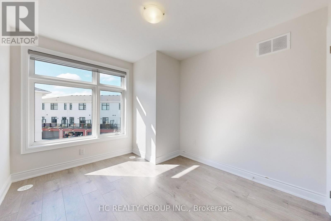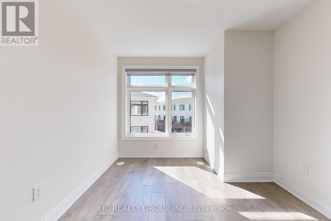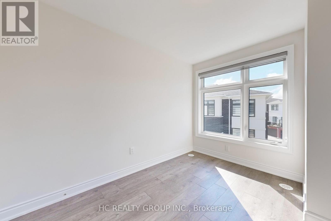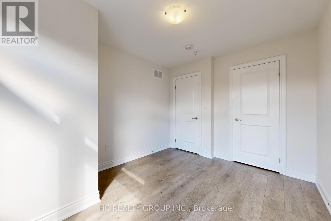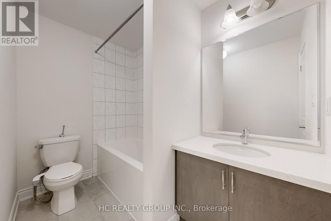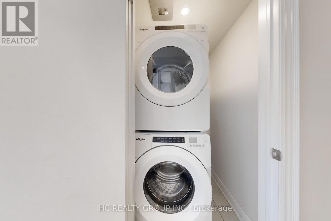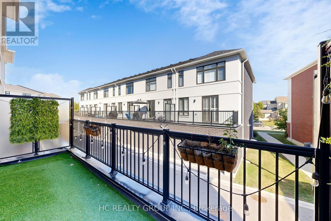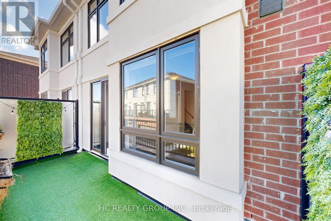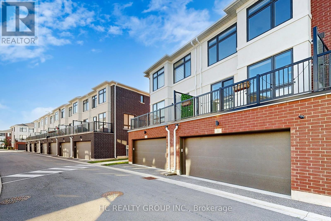31 Thomas Armstrong Lane Richmond Hill, Ontario L4C 5S6
$989,000Maintenance, Common Area Maintenance
$241.08 Monthly
Maintenance, Common Area Maintenance
$241.08 MonthlyStunning & Bright 3-Storey Townhouse in the Heart of Richmond Hill! Nestled in a vibrant community surrounded by parks, top-rated schools (Public, Catholic, French Immersion & Private), and childcare centres. Enjoy the convenience of walking distance to supermarkets, restaurants, Viva/YRT transit, and Yonge Street.This spacious and luxurious home offers nearly 1,900 sq.ft of stylish living space, featuring 3 bedrooms plus a large great room (perfect as a 4th bedroom, office, or family room). Designed with a modern open-concept layout and 9 smooth ceilings on the main floor, this home is filled with natural light throughout.The primary suite with 5-piece ensuite, double car garage provides ample parking and storage. A perfect blend of comfort, space, and location ideal for growing families! (id:56248)
Property Details
| MLS® Number | N12360126 |
| Property Type | Single Family |
| Community Name | Westbrook |
| Community Features | Pets Not Allowed |
| Features | Carpet Free |
| Parking Space Total | 2 |
Building
| Bathroom Total | 3 |
| Bedrooms Above Ground | 3 |
| Bedrooms Below Ground | 1 |
| Bedrooms Total | 4 |
| Appliances | Garage Door Opener Remote(s) |
| Cooling Type | Central Air Conditioning |
| Exterior Finish | Brick |
| Half Bath Total | 1 |
| Heating Fuel | Natural Gas |
| Heating Type | Forced Air |
| Stories Total | 3 |
| Size Interior | 1,800 - 1,999 Ft2 |
| Type | Row / Townhouse |
Parking
| Attached Garage | |
| Garage |
Land
| Acreage | No |
Rooms
| Level | Type | Length | Width | Dimensions |
|---|---|---|---|---|
| Main Level | Living Room | 5.74 m | 4.29 m | 5.74 m x 4.29 m |
| Main Level | Kitchen | 4.62 m | 3.96 m | 4.62 m x 3.96 m |
| Main Level | Dining Room | 3.71 m | 3.51 m | 3.71 m x 3.51 m |
| Upper Level | Primary Bedroom | 5.51 m | 3.66 m | 5.51 m x 3.66 m |
| Upper Level | Bedroom 2 | 3.58 m | 2.87 m | 3.58 m x 2.87 m |
| Upper Level | Bedroom 3 | 2.77 m | 2.74 m | 2.77 m x 2.74 m |
| Ground Level | Great Room | 4.62 m | 3.43 m | 4.62 m x 3.43 m |

