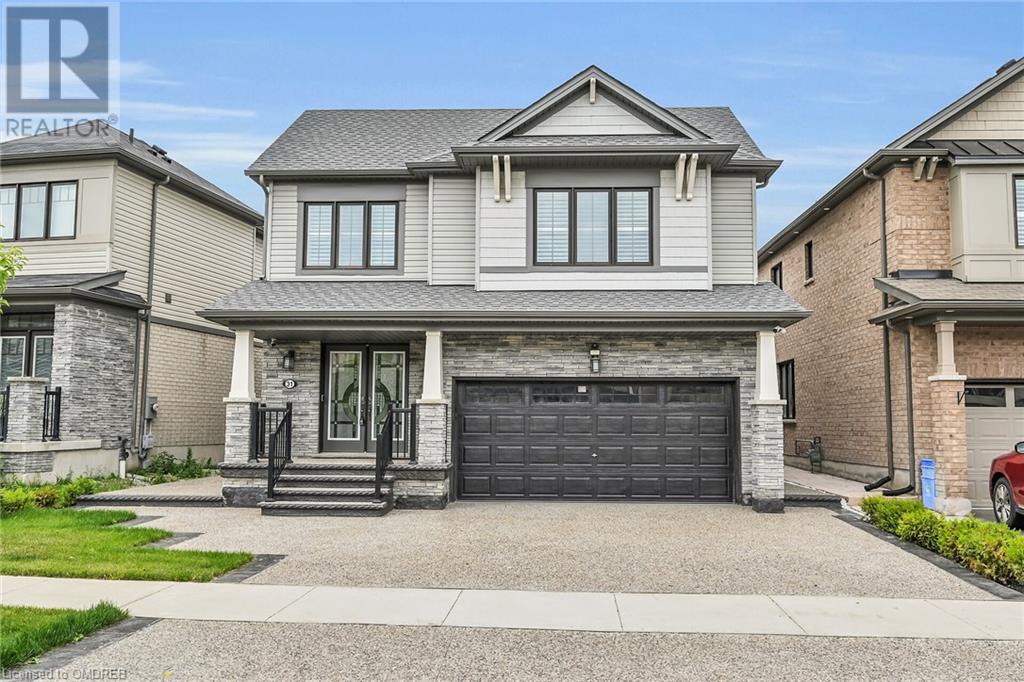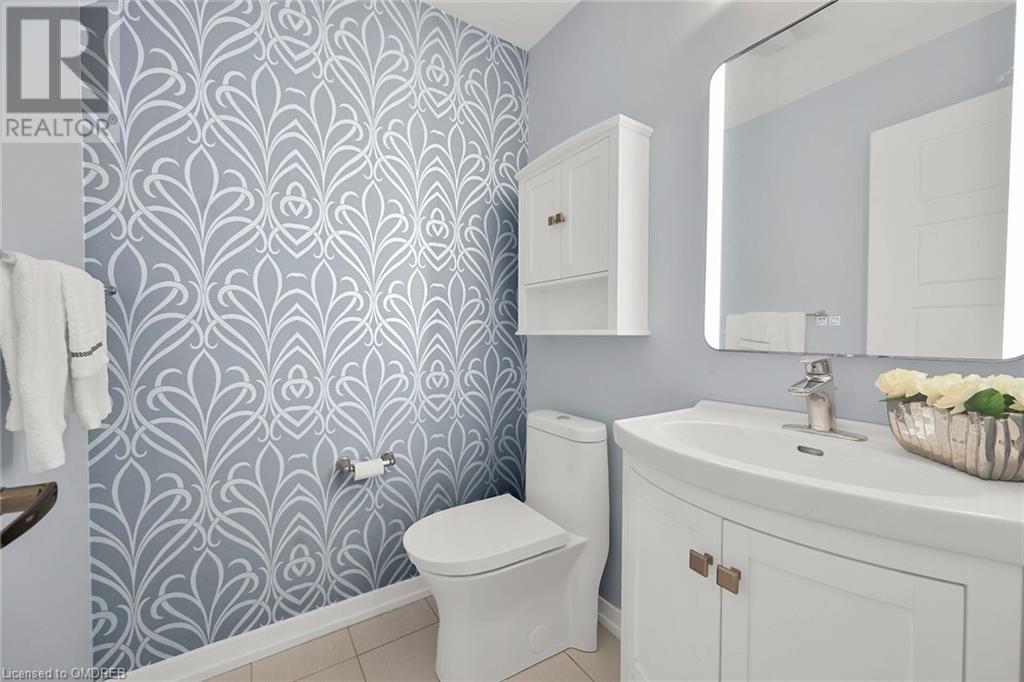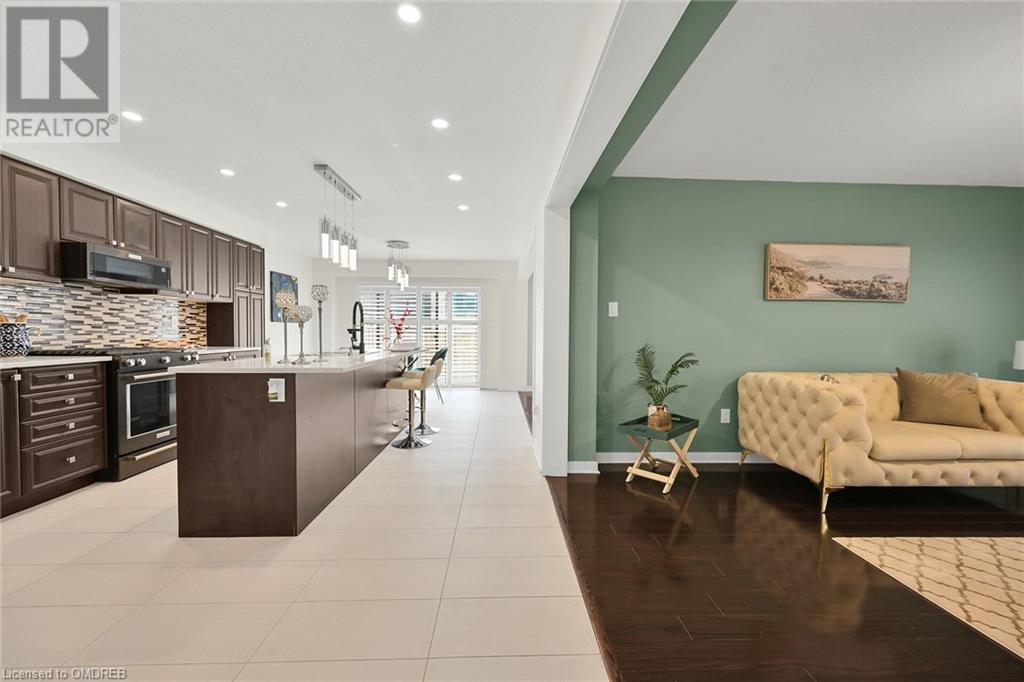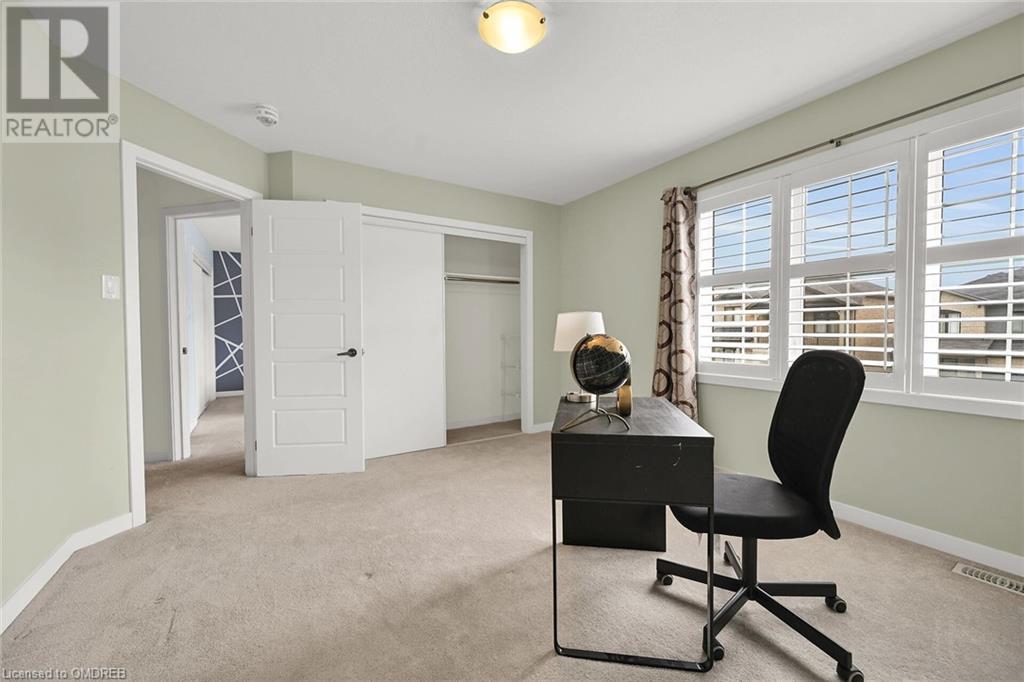4 Bedroom
3 Bathroom
2417 sqft
2 Level
Central Air Conditioning
Forced Air
$999,999
This stunning 4-bedroom, 2.5-bathroom home is a gem in the heart of the Mountain area of Stoney Creek, Ontario. Built by Empire Communities in 2018, this home has been lovingly maintained by its original owner and offers a spacious 2,417 square feet of finished living space. The home features an additional 880 square feet of unfinished basement space, complete with larger windows, ready to be transformed to suit your needs. The exterior boasts a clean, well-maintained front aggregate stone concrete driveway and porch area, adding to the home's curb appeal. Inside, you'll find a kitchen equipped with top-of-the-line KitchenAid appliances, perfect for any home chef. But the appeal of this home extends beyond its walls. Located close to the Redhill and QEW highways, commuting is a breeze. For nature enthusiasts, nearby escarpments and trails offer ample opportunities for outdoor activities, and golf lovers will appreciate the nearby courses. Urban conveniences are just minutes away, with plazas housing a Walmart, Home Depot, and a variety of restaurants. The home is also located within one of the best school systems, with excellent schools, colleges, and universities nearby. Healthcare facilities, including hospitals, are also conveniently located. Don't miss out on this opportunity to own a piece of Stoney Creek's finest real estate. With its combination of luxury, comfort, and convenience, this is more than just a home - it's a lifestyle. Your dream home awaits! (id:56248)
Open House
This property has open houses!
Starts at:
2:00 pm
Ends at:
4:00 pm
Property Details
|
MLS® Number
|
40611824 |
|
Property Type
|
Single Family |
|
AmenitiesNearBy
|
Beach, Golf Nearby, Hospital, Park, Place Of Worship, Playground, Public Transit, Schools, Shopping |
|
CommunicationType
|
High Speed Internet |
|
CommunityFeatures
|
Community Centre, School Bus |
|
EquipmentType
|
Water Heater |
|
Features
|
Conservation/green Belt, Sump Pump, Automatic Garage Door Opener |
|
ParkingSpaceTotal
|
5 |
|
RentalEquipmentType
|
Water Heater |
|
Structure
|
Shed, Porch |
Building
|
BathroomTotal
|
3 |
|
BedroomsAboveGround
|
4 |
|
BedroomsTotal
|
4 |
|
Appliances
|
Central Vacuum - Roughed In, Dishwasher, Dryer, Refrigerator, Water Meter, Washer, Microwave Built-in, Gas Stove(s), Garage Door Opener |
|
ArchitecturalStyle
|
2 Level |
|
BasementDevelopment
|
Unfinished |
|
BasementType
|
Full (unfinished) |
|
ConstructedDate
|
2018 |
|
ConstructionStyleAttachment
|
Detached |
|
CoolingType
|
Central Air Conditioning |
|
ExteriorFinish
|
Brick, Concrete, Other, Vinyl Siding |
|
FireProtection
|
Monitored Alarm, Smoke Detectors, Security System, Unknown |
|
FoundationType
|
Poured Concrete |
|
HalfBathTotal
|
1 |
|
HeatingFuel
|
Natural Gas |
|
HeatingType
|
Forced Air |
|
StoriesTotal
|
2 |
|
SizeInterior
|
2417 Sqft |
|
Type
|
House |
|
UtilityWater
|
Municipal Water |
Parking
Land
|
AccessType
|
Highway Access, Highway Nearby |
|
Acreage
|
No |
|
FenceType
|
Fence |
|
LandAmenities
|
Beach, Golf Nearby, Hospital, Park, Place Of Worship, Playground, Public Transit, Schools, Shopping |
|
Sewer
|
Municipal Sewage System |
|
SizeDepth
|
92 Ft |
|
SizeFrontage
|
45 Ft |
|
SizeTotalText
|
Under 1/2 Acre |
|
ZoningDescription
|
R4-31 |
Rooms
| Level |
Type |
Length |
Width |
Dimensions |
|
Second Level |
3pc Bathroom |
|
|
7' x 4' |
|
Second Level |
5pc Bathroom |
|
|
11' x 8' |
|
Second Level |
Laundry Room |
|
|
3'5'' x 2' |
|
Second Level |
Bedroom |
|
|
13'0'' x 11'6'' |
|
Second Level |
Bedroom |
|
|
13'5'' x 14'0'' |
|
Second Level |
Bedroom |
|
|
11'5'' x 11'0'' |
|
Second Level |
Primary Bedroom |
|
|
15'0'' x 16'0'' |
|
Main Level |
Breakfast |
|
|
12'6'' x 10' |
|
Main Level |
2pc Bathroom |
|
|
8'0'' x 9'0'' |
|
Main Level |
Kitchen |
|
|
12'6'' x 12'9'' |
|
Main Level |
Dining Room |
|
|
15'0'' x 12'0'' |
|
Main Level |
Living Room |
|
|
15'6'' x 14'0'' |
Utilities
|
Cable
|
Available |
|
Electricity
|
Available |
|
Natural Gas
|
Available |
|
Telephone
|
Available |
https://www.realtor.ca/real-estate/27123566/31-prestwick-street-stoney-creek





















































