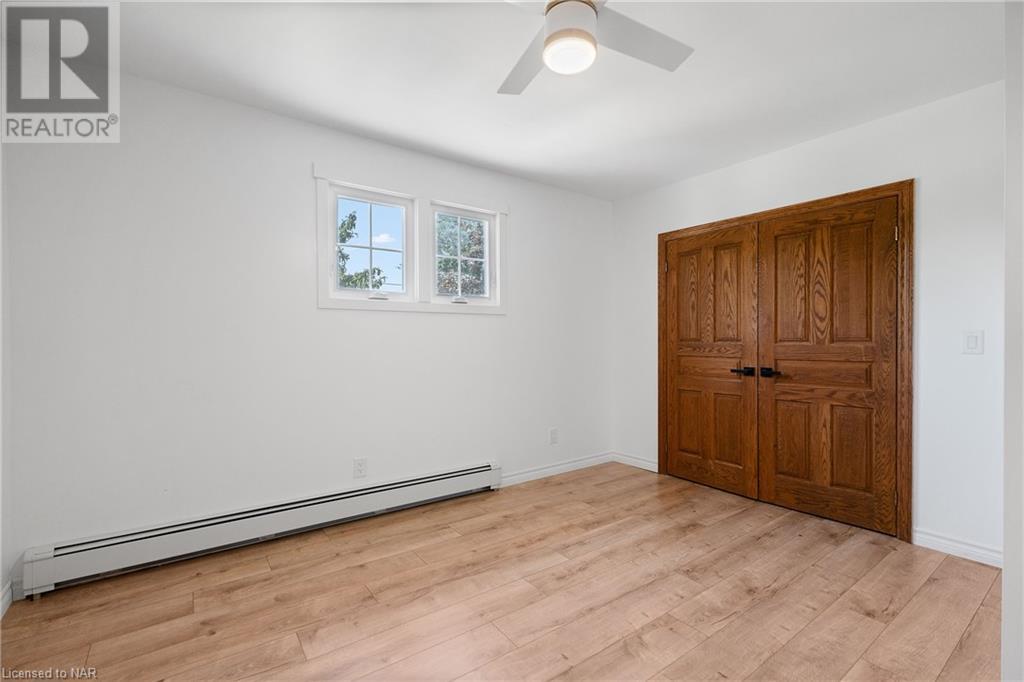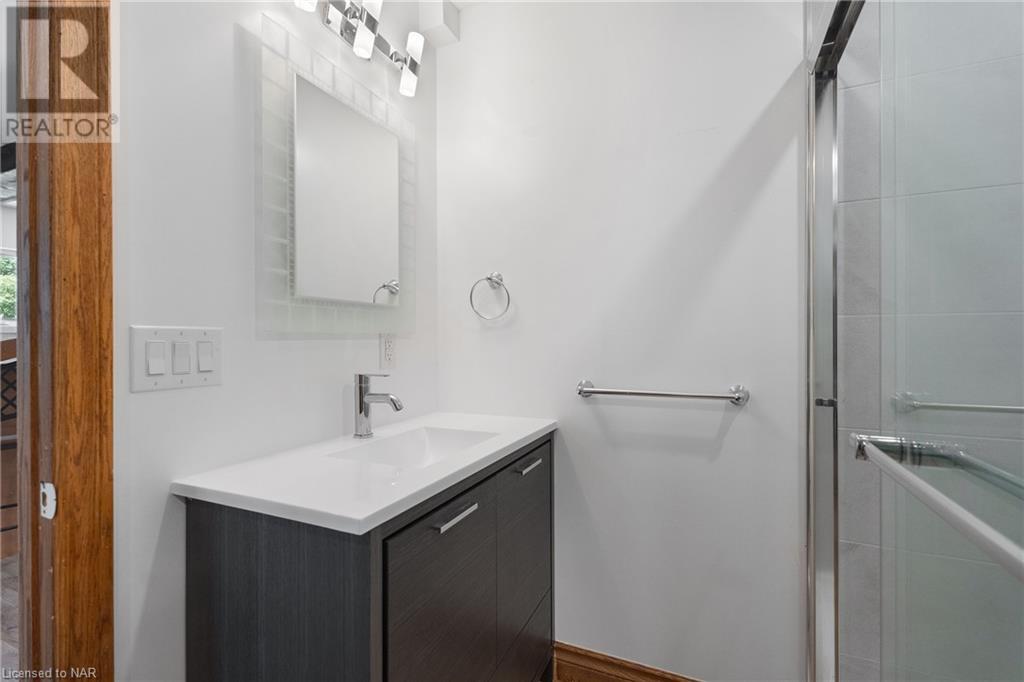3054 Thunder Bay Road Ridgeway, Ontario L0S 1N0
$649,000
Looking for your dream home just steps away from the beach? This beautifully renovated home is just a two-minute walk to the beach, making it the perfect retreat for beach lovers. Featuring high ceilings, a gas fireplace, and an open floor plan with plenty of natural light, this home is perfect for entertaining or relaxing with family and friends. The carpet-free interior boasts three large bedrooms, two bathrooms, and a balcony off the primary bedroom - the perfect spot for your morning coffee or evening glass of wine. The kitchen is a chef's dream with a kitchen island, granite countertops, and a gas range. Stainless steel appliances complete the modern look of this home. Front and back covered porches offer additional space to enjoy the serene outdoor surroundings. The home is fully insulated with R-rated foam insulation, ensuring energy efficiency and comfort year-round. There is also a 200 sq ft bunkie in the backyard. Close to Historic downtown Ridgeway with all of its quaint shops and restaurants and 5 min to Crystal Beach. (id:56248)
Open House
This property has open houses!
2:00 pm
Ends at:4:00 pm
Property Details
| MLS® Number | 40620303 |
| Property Type | Single Family |
| AmenitiesNearBy | Beach, Place Of Worship |
| CommunityFeatures | Quiet Area, Community Centre, School Bus |
| ParkingSpaceTotal | 4 |
| Structure | Shed, Porch |
Building
| BathroomTotal | 2 |
| BedroomsAboveGround | 3 |
| BedroomsTotal | 3 |
| Appliances | Dishwasher, Dryer, Refrigerator, Stove, Washer |
| ArchitecturalStyle | 2 Level |
| BasementType | None |
| ConstructedDate | 1930 |
| ConstructionMaterial | Wood Frame |
| ConstructionStyleAttachment | Detached |
| CoolingType | Ductless |
| ExteriorFinish | Wood |
| FireplacePresent | Yes |
| FireplaceTotal | 1 |
| Fixture | Ceiling Fans |
| StoriesTotal | 2 |
| SizeInterior | 1650 Sqft |
| Type | House |
| UtilityWater | Municipal Water |
Land
| Acreage | No |
| LandAmenities | Beach, Place Of Worship |
| Sewer | Municipal Sewage System |
| SizeDepth | 154 Ft |
| SizeFrontage | 35 Ft |
| SizeTotalText | Under 1/2 Acre |
| ZoningDescription | Nd |
Rooms
| Level | Type | Length | Width | Dimensions |
|---|---|---|---|---|
| Second Level | Bedroom | 12'7'' x 12'9'' | ||
| Second Level | 4pc Bathroom | Measurements not available | ||
| Second Level | Bedroom | 11'9'' x 12'8'' | ||
| Second Level | Primary Bedroom | 11'9'' x 11'7'' | ||
| Main Level | Office | 18'5'' x 8'0'' | ||
| Main Level | 3pc Bathroom | Measurements not available | ||
| Main Level | Kitchen | 9'1'' x 16'2'' | ||
| Main Level | Dining Room | 7'4'' x 16'2'' | ||
| Main Level | Living Room | 21'0'' x 15'0'' |
https://www.realtor.ca/real-estate/27169654/3054-thunder-bay-road-ridgeway

































