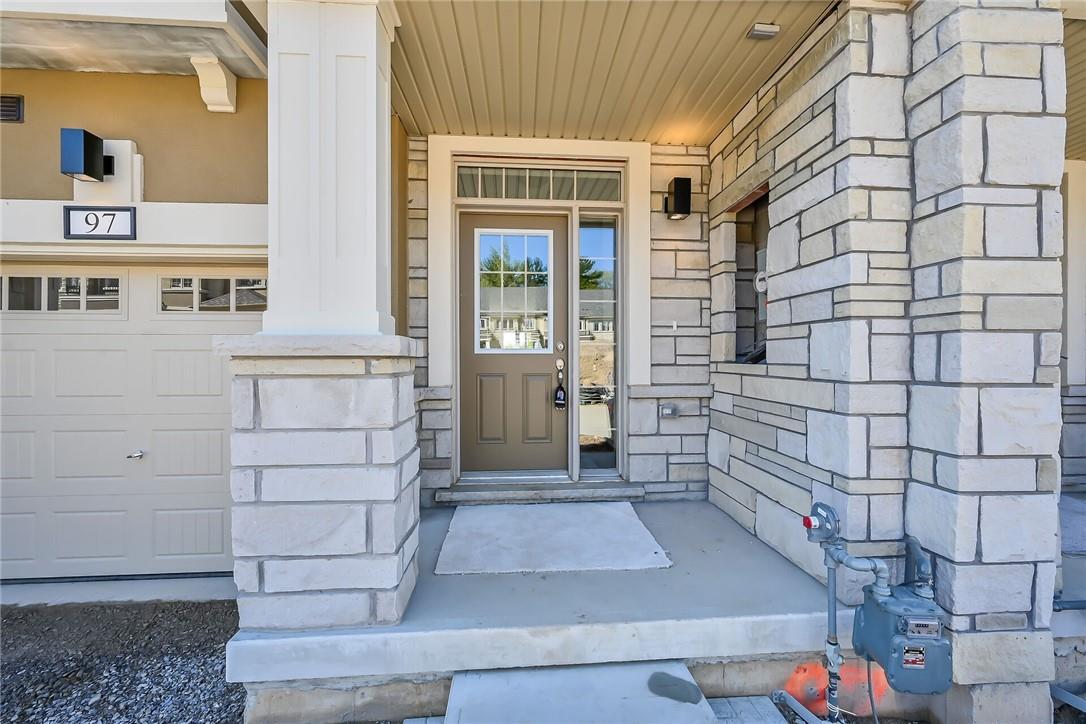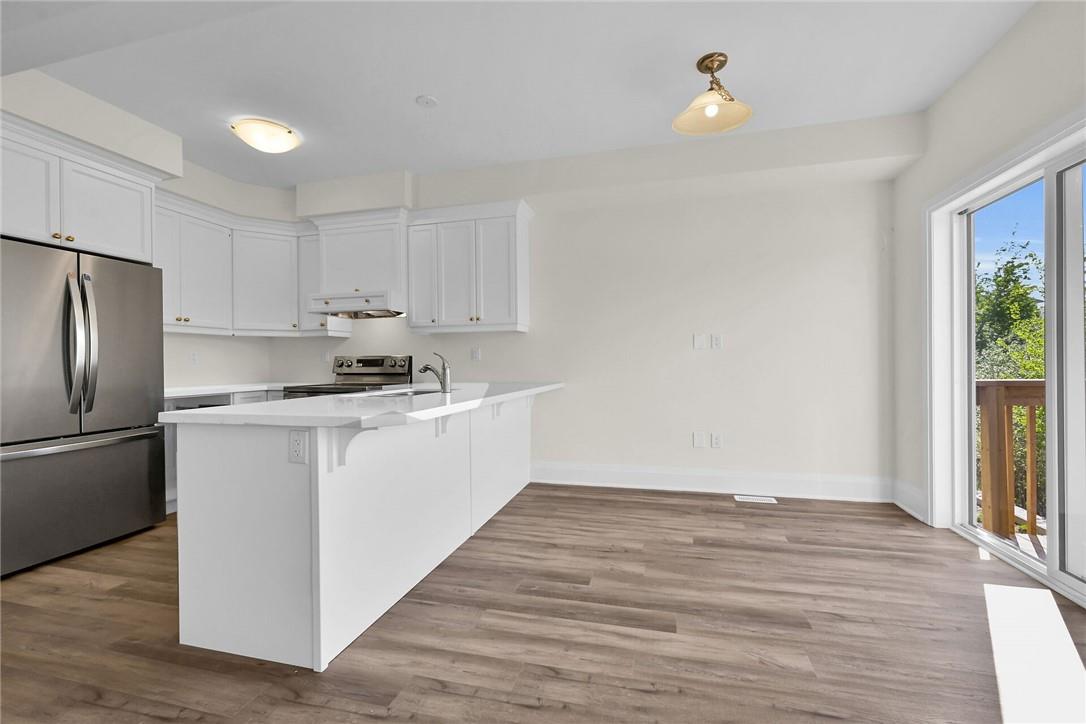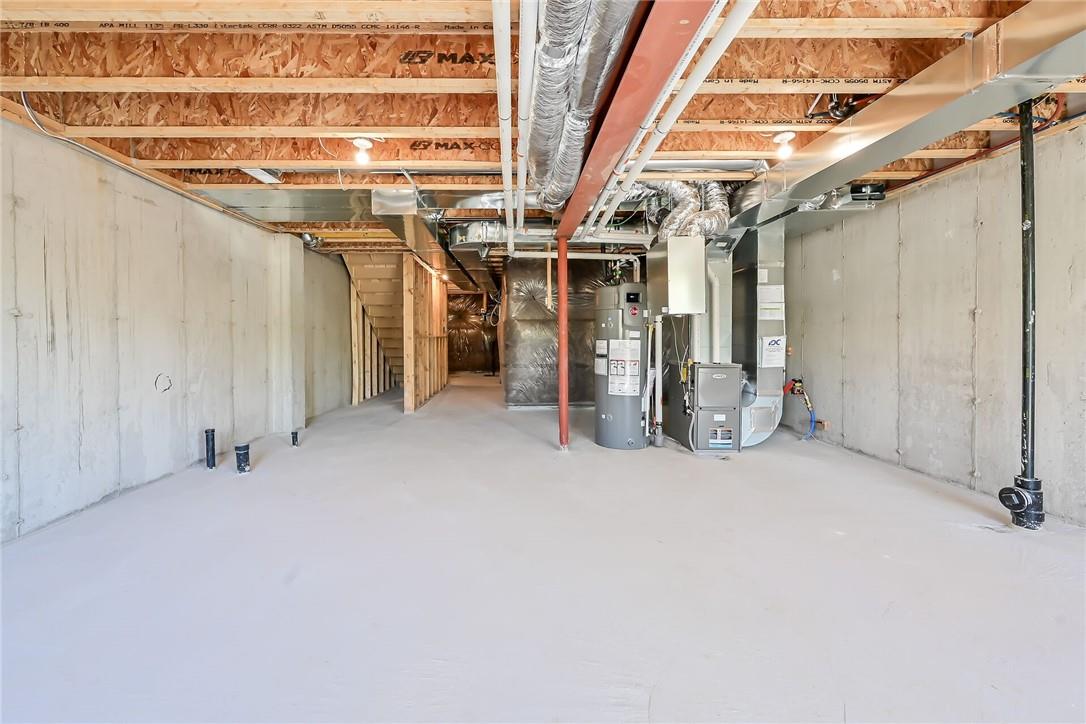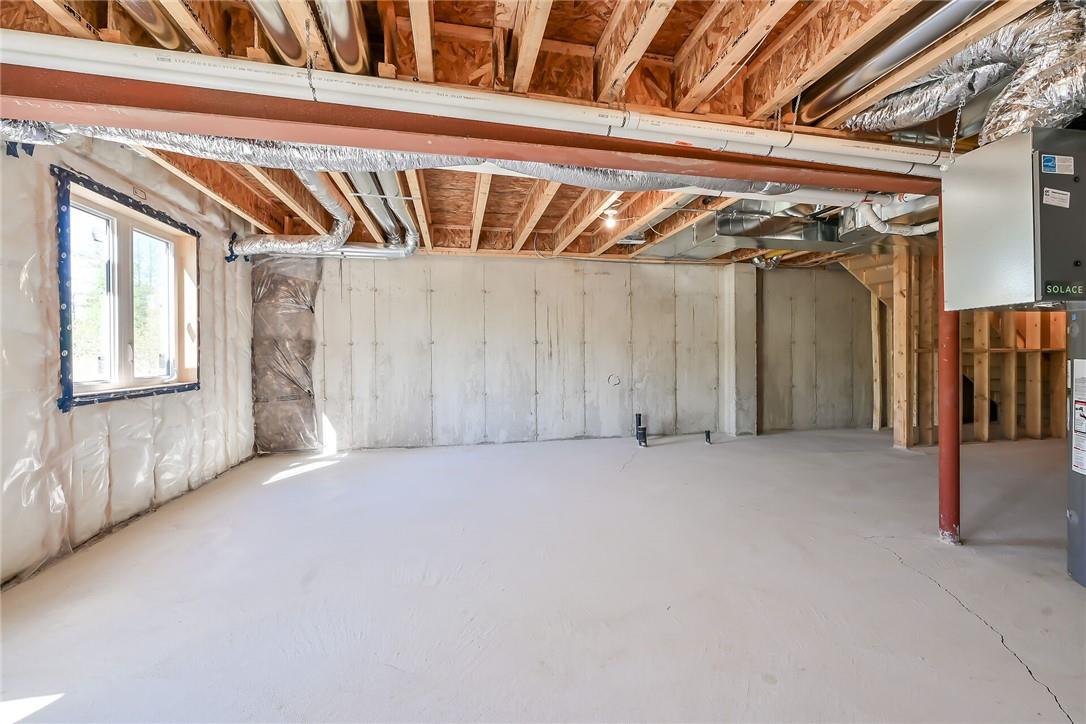3 Bedroom
3 Bathroom
1583 sqft
2 Level
Central Air Conditioning
Forced Air
$749,900Maintenance,
$110 Monthly
*****WALK-OUT + SOUTH FACING***** Townhome with Custom Layout + Backing onto Open Space on the North Side + HIGHLY UPGRADED. Sought After Location in Prestigious Ancaster, Ontario. Located between ***TWO*** Highway Exits on 403, both 3 mins from home. 3mins to Smart Center Shopping Center with Goodlife, Walmart Open Concept Main Floor with Modern Weed Tone Flooring Throughout, 7" Upgraded Baseboards and Conduit to hide TV wires. Upgraded Oak Stair Case with Black Metal Spindles. Kitchen has been well thought out, with special attention to Aesthetics and increasing storage and functionality. Upgraded Painted White Kitchen Cabinets with Custom Range Hood, Valence, Risers, and Crown Moulding give this kitchen an Insta worthy Luxurious Esthetic. Increased storage & functionality with: 4 Soft Close Drawers + Piano Hinged Corner Cabinet + Angled Upper Corner Cabinet + Double Depth Fridge Cabinet Upgrade Kitchen Sink overlooking Balcony and Greenery with Gorgeous Quartz Carrera Counters. Enjoy your Morning Coffee on your Balcony with No neighbors behind. SECOND FLOOR IS ONE OF A KIND, and redesigned to increase 2nd bedroom size to 16 feet PLUS a walk-in-closet 3rd room has been given a pocket door to increase usable space on the 2nd floor, and the hallway wall has been upgraded to metal spindles opening up the space and allowing more light Home is available for showings. Appliances and Window Blinds have been installed. Open House Sunday at 2:00-4:00pm (id:56248)
Property Details
|
MLS® Number
|
H4199113 |
|
Property Type
|
Single Family |
|
EquipmentType
|
Water Heater |
|
Features
|
Paved Driveway |
|
ParkingSpaceTotal
|
2 |
|
RentalEquipmentType
|
Water Heater |
Building
|
BathroomTotal
|
3 |
|
BedroomsAboveGround
|
3 |
|
BedroomsTotal
|
3 |
|
Appliances
|
Dishwasher, Dryer, Refrigerator, Stove, Washer & Dryer, Blinds |
|
ArchitecturalStyle
|
2 Level |
|
BasementDevelopment
|
Unfinished |
|
BasementType
|
Full (unfinished) |
|
ConstructedDate
|
2024 |
|
ConstructionStyleAttachment
|
Attached |
|
CoolingType
|
Central Air Conditioning |
|
ExteriorFinish
|
Brick, Stucco |
|
FoundationType
|
Poured Concrete |
|
HalfBathTotal
|
1 |
|
HeatingFuel
|
Natural Gas |
|
HeatingType
|
Forced Air |
|
StoriesTotal
|
2 |
|
SizeExterior
|
1583 Sqft |
|
SizeInterior
|
1583 Sqft |
|
Type
|
Row / Townhouse |
|
UtilityWater
|
Municipal Water |
Parking
Land
|
Acreage
|
No |
|
Sewer
|
Municipal Sewage System |
|
SizeIrregular
|
0 X 0 |
|
SizeTotalText
|
0 X 0|under 1/2 Acre |
Rooms
| Level |
Type |
Length |
Width |
Dimensions |
|
Second Level |
Laundry Room |
|
|
Measurements not available |
|
Second Level |
3pc Bathroom |
|
|
Measurements not available |
|
Second Level |
Bedroom |
|
|
9' 7'' x 9' 1'' |
|
Second Level |
Bedroom |
|
|
16' 8'' x 9' 2'' |
|
Second Level |
4pc Ensuite Bath |
|
|
Measurements not available |
|
Second Level |
Primary Bedroom |
|
|
18' 10'' x 12' 2'' |
|
Ground Level |
2pc Bathroom |
|
|
Measurements not available |
|
Ground Level |
Kitchen |
|
|
8' 4'' x 10' 0'' |
|
Ground Level |
Dinette |
|
|
8' 4'' x 8' 2'' |
|
Ground Level |
Living Room |
|
|
10' 6'' x 19' 3'' |
https://www.realtor.ca/real-estate/27121297/305-garner-road-w-unit-97-ancaster


















































