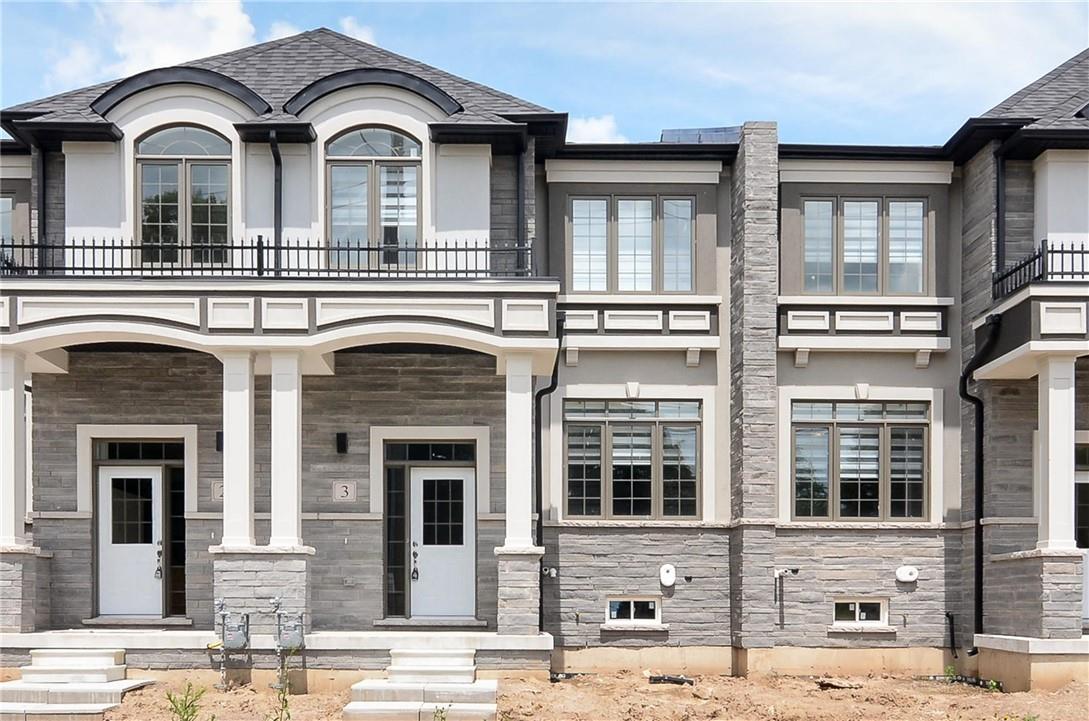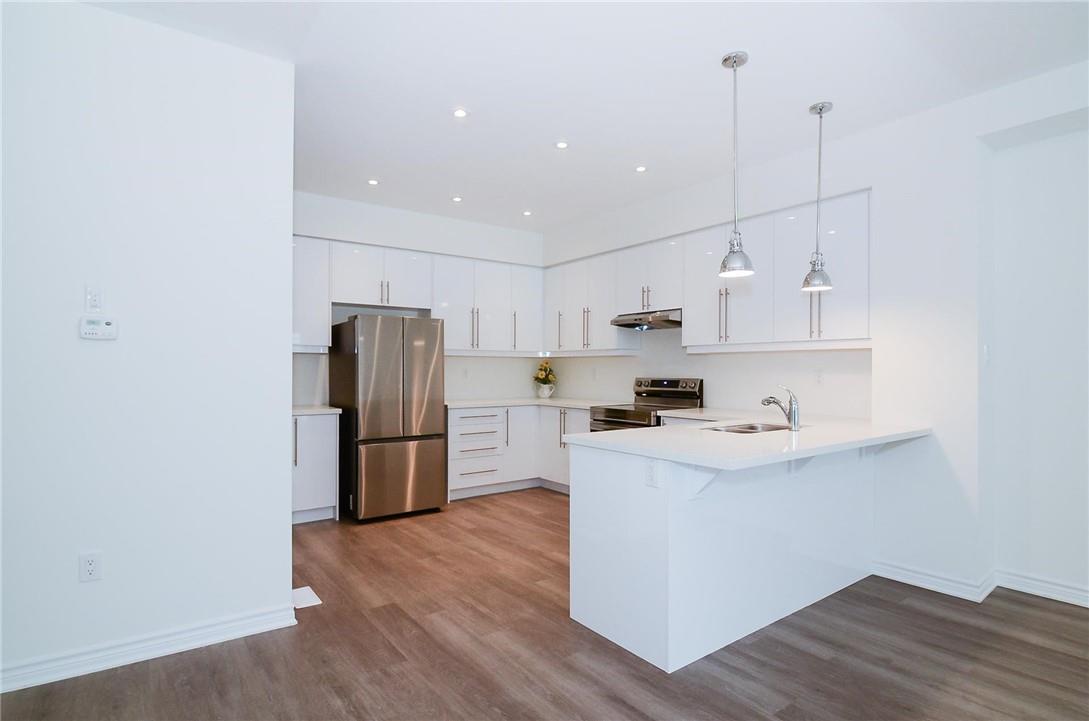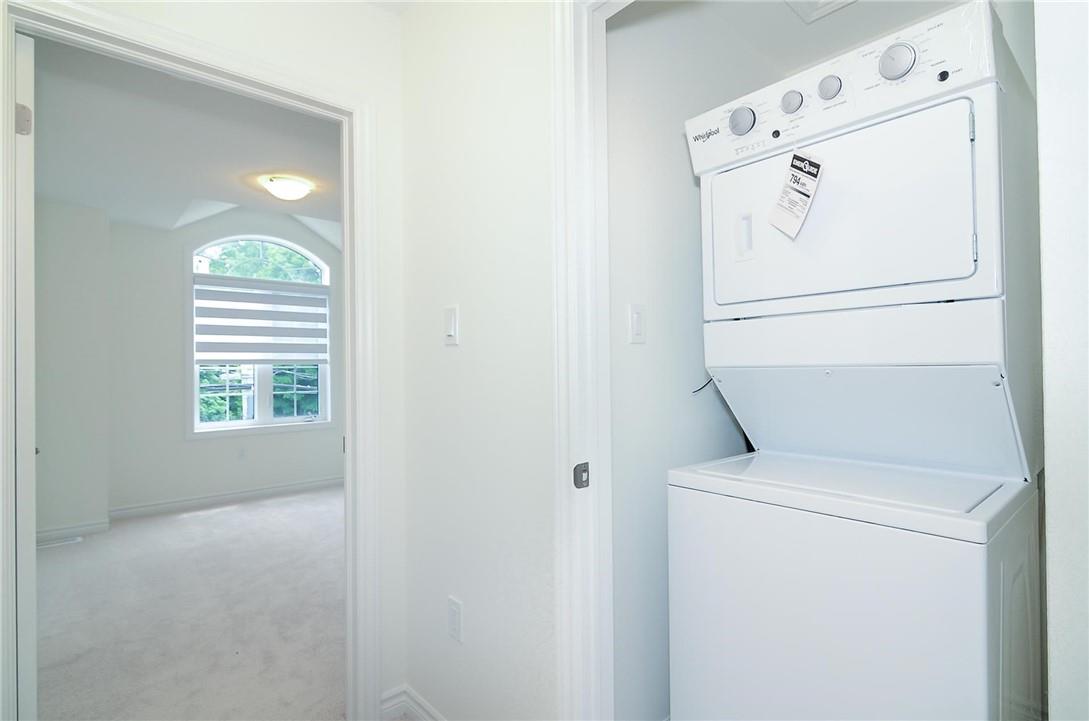4 Bedroom
3 Bathroom
1790 sqft
2 Level
Central Air Conditioning
Forced Air
$3,350 Monthly
Spacious, beautiful, brand new town home in sought-after prestigious neighbourhood, fronting on south. Close to green space, schools, Walmart, McDonald's, Rona, and all other amenities. Convenient access to highway 403. 4 bedrooms, 3 bathrooms, double car garage, large balcony. Open concept first floor with 9-feet ceiling. Bright and elegant quartz kitchen countertop. Pot lights throughout the kitchen. Water-proof laminate floor throughout the first floor. Main bath double vanity. Window coverings will be installed. Available immediately. Tenant to pay all utility costs, water heater rental and tenant insurance in extra. No smokers. No pets. Minimum one year lease. Photo ID, excellent full PDF credit report, employment letter, references, most recent two pay stubs, Rental Application Form, and Ontario Residential Tenancy Agreement required with offer. (id:56248)
Property Details
|
MLS® Number
|
H4198430 |
|
Property Type
|
Single Family |
|
EquipmentType
|
Water Heater |
|
Features
|
Double Width Or More Driveway, Crushed Stone Driveway |
|
ParkingSpaceTotal
|
4 |
|
RentalEquipmentType
|
Water Heater |
Building
|
BathroomTotal
|
3 |
|
BedroomsAboveGround
|
4 |
|
BedroomsTotal
|
4 |
|
Appliances
|
Dishwasher, Dryer, Refrigerator, Stove, Washer, Window Coverings |
|
ArchitecturalStyle
|
2 Level |
|
BasementDevelopment
|
Unfinished |
|
BasementType
|
Full (unfinished) |
|
ConstructedDate
|
2024 |
|
ConstructionStyleAttachment
|
Attached |
|
CoolingType
|
Central Air Conditioning |
|
ExteriorFinish
|
Aluminum Siding, Stone |
|
FoundationType
|
Poured Concrete |
|
HalfBathTotal
|
1 |
|
HeatingFuel
|
Natural Gas |
|
HeatingType
|
Forced Air |
|
StoriesTotal
|
2 |
|
SizeExterior
|
1790 Sqft |
|
SizeInterior
|
1790 Sqft |
|
Type
|
Row / Townhouse |
|
UtilityWater
|
Municipal Water |
Parking
Land
|
Acreage
|
No |
|
Sewer
|
Municipal Sewage System |
|
SizeDepth
|
85 Ft |
|
SizeFrontage
|
20 Ft |
|
SizeIrregular
|
20 X 85 |
|
SizeTotalText
|
20 X 85|under 1/2 Acre |
Rooms
| Level |
Type |
Length |
Width |
Dimensions |
|
Second Level |
Laundry Room |
|
|
4' 6'' x 3' 4'' |
|
Second Level |
3pc Bathroom |
|
|
9' 6'' x 7' 7'' |
|
Second Level |
3pc Bathroom |
|
|
9' 4'' x 5' 2'' |
|
Second Level |
Bedroom |
|
|
11' 6'' x 9' 7'' |
|
Second Level |
Bedroom |
|
|
11' 2'' x 8' 10'' |
|
Second Level |
Bedroom |
|
|
13' '' x 8' 10'' |
|
Second Level |
Primary Bedroom |
|
|
13' '' x 9' 7'' |
|
Ground Level |
2pc Bathroom |
|
|
7' 11'' x 3' 5'' |
|
Ground Level |
Kitchen |
|
|
11' 2'' x 12' 4'' |
|
Ground Level |
Living Room/dining Room |
|
|
10' 4'' x 23' 5'' |
https://www.realtor.ca/real-estate/27091524/305-garner-road-w-unit-3-ancaster
























