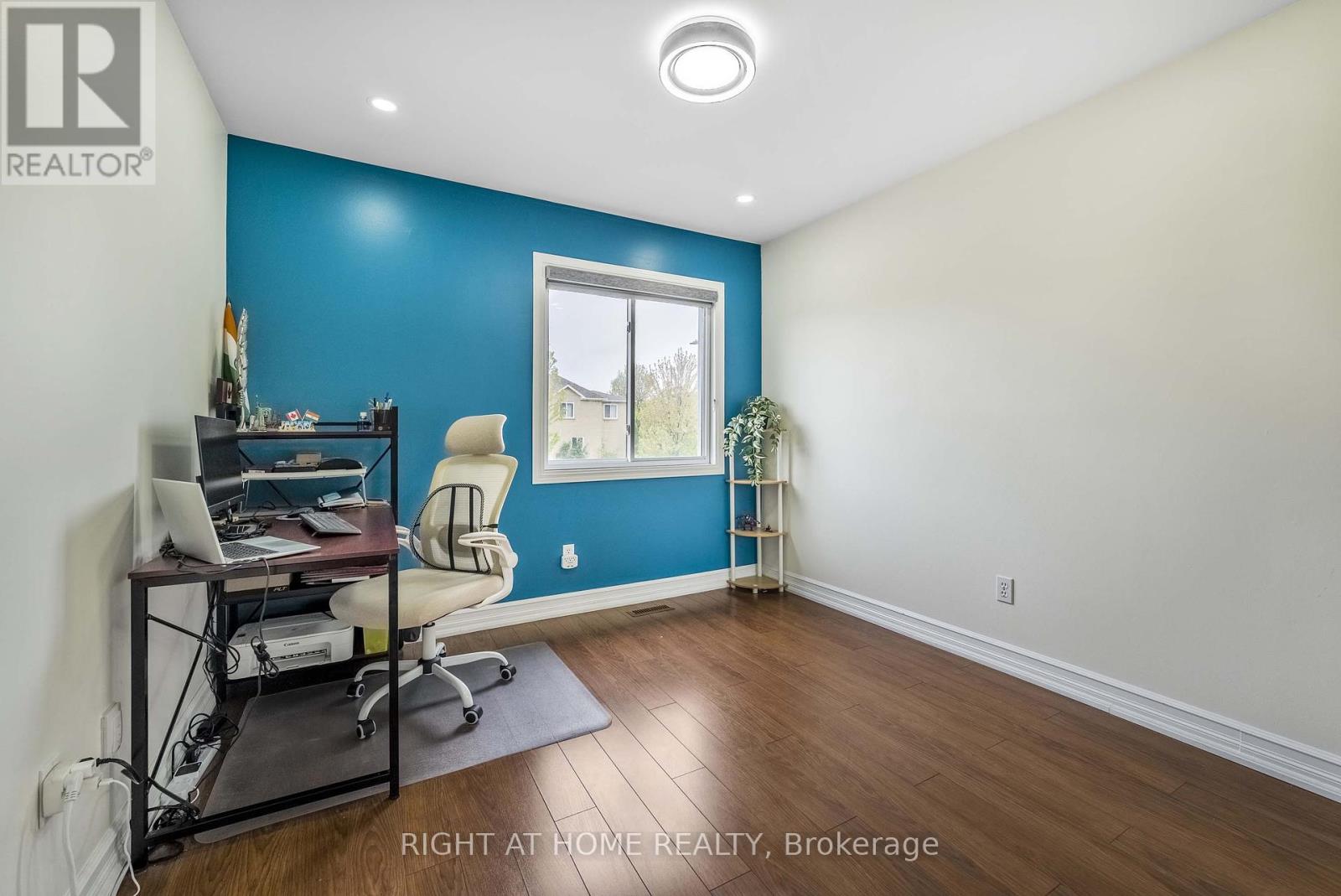3 Bedroom
3 Bathroom
1,100 - 1,500 ft2
Central Air Conditioning
Forced Air
$3,495 Monthly
Beautifully maintained semi-detached home in the sought-after Meadowvale neighborhood, nestled on a charming, tree-lined street. Functional layout featuring 3 bedrooms, renovated bathrooms, and a finished basement. Stylish open-concept kitchen with quartz countertops, center island, and a layout designed for entertaining. Elegant double front doors and a dropped ceiling with pot lights and ambient LED lighting. Situated On An Embracing Pie-Shaped Lot (Rear Width Nearly 28'). Elegant double front doors and a dropped ceiling with pot lights and ambient LED lighting. Open Concept Entertainment Kitchen W/Centre Island & Quartz Counters, Updated Ensuite, New 2-Tier Deck & More! Partition Wall Added In Garage For Extra Storage. Top-rated schools nearby, including Plum Tree Park Public School ideal for families. Just 5 minutes from Meadowvale GO Station, Walmart, Marshalls, Asian grocery stores, and other shopping centers. Renovated backyard oasis with a private fenced yard, spacious deck, cherry tree, and blooming rose tree perfect for outdoor relaxation. Smart thermostat and WiFi-enabled light switches for enhanced comfort and energy efficiency. Appliances including washer, dryer, fridge, and dishwasher are in excellent condition. (id:56248)
Property Details
|
MLS® Number
|
W12183005 |
|
Property Type
|
Single Family |
|
Neigbourhood
|
Meadowvale |
|
Community Name
|
Meadowvale |
|
Amenities Near By
|
Park, Place Of Worship, Public Transit, Schools |
|
Parking Space Total
|
3 |
Building
|
Bathroom Total
|
3 |
|
Bedrooms Above Ground
|
3 |
|
Bedrooms Total
|
3 |
|
Appliances
|
Dishwasher, Dryer, Stove, Washer, Window Coverings, Refrigerator |
|
Basement Development
|
Finished |
|
Basement Type
|
N/a (finished) |
|
Construction Style Attachment
|
Semi-detached |
|
Cooling Type
|
Central Air Conditioning |
|
Exterior Finish
|
Brick |
|
Flooring Type
|
Hardwood, Laminate |
|
Foundation Type
|
Concrete |
|
Half Bath Total
|
1 |
|
Heating Fuel
|
Natural Gas |
|
Heating Type
|
Forced Air |
|
Stories Total
|
2 |
|
Size Interior
|
1,100 - 1,500 Ft2 |
|
Type
|
House |
|
Utility Water
|
Municipal Water |
Parking
Land
|
Acreage
|
No |
|
Fence Type
|
Fenced Yard |
|
Land Amenities
|
Park, Place Of Worship, Public Transit, Schools |
|
Sewer
|
Sanitary Sewer |
|
Size Depth
|
112 Ft ,4 In |
|
Size Frontage
|
23 Ft ,8 In |
|
Size Irregular
|
23.7 X 112.4 Ft |
|
Size Total Text
|
23.7 X 112.4 Ft |
Rooms
| Level |
Type |
Length |
Width |
Dimensions |
|
Second Level |
Primary Bedroom |
5.49 m |
4.41 m |
5.49 m x 4.41 m |
|
Second Level |
Bedroom 2 |
4.05 m |
2.34 m |
4.05 m x 2.34 m |
|
Second Level |
Bedroom 3 |
3.06 m |
2.97 m |
3.06 m x 2.97 m |
|
Basement |
Recreational, Games Room |
5.47 m |
3.49 m |
5.47 m x 3.49 m |
|
Ground Level |
Living Room |
6.09 m |
3.05 m |
6.09 m x 3.05 m |
|
Ground Level |
Dining Room |
6.09 m |
3.05 m |
6.09 m x 3.05 m |
|
Ground Level |
Kitchen |
6.81 m |
2.51 m |
6.81 m x 2.51 m |
https://www.realtor.ca/real-estate/28388159/3014-pendleton-road-mississauga-meadowvale-meadowvale




































