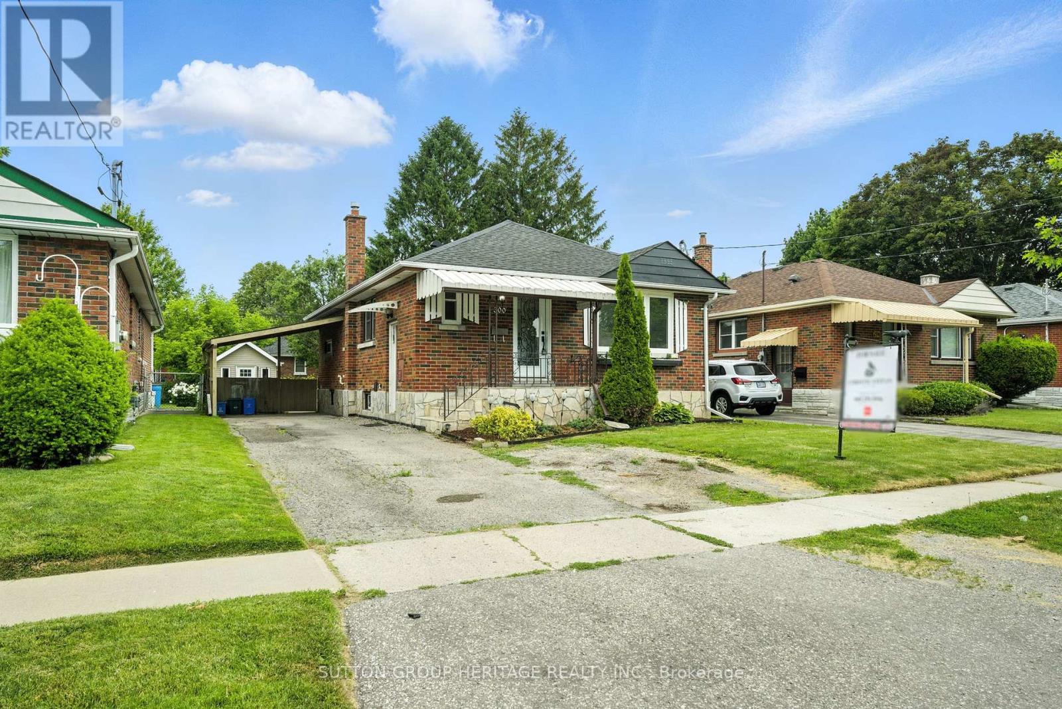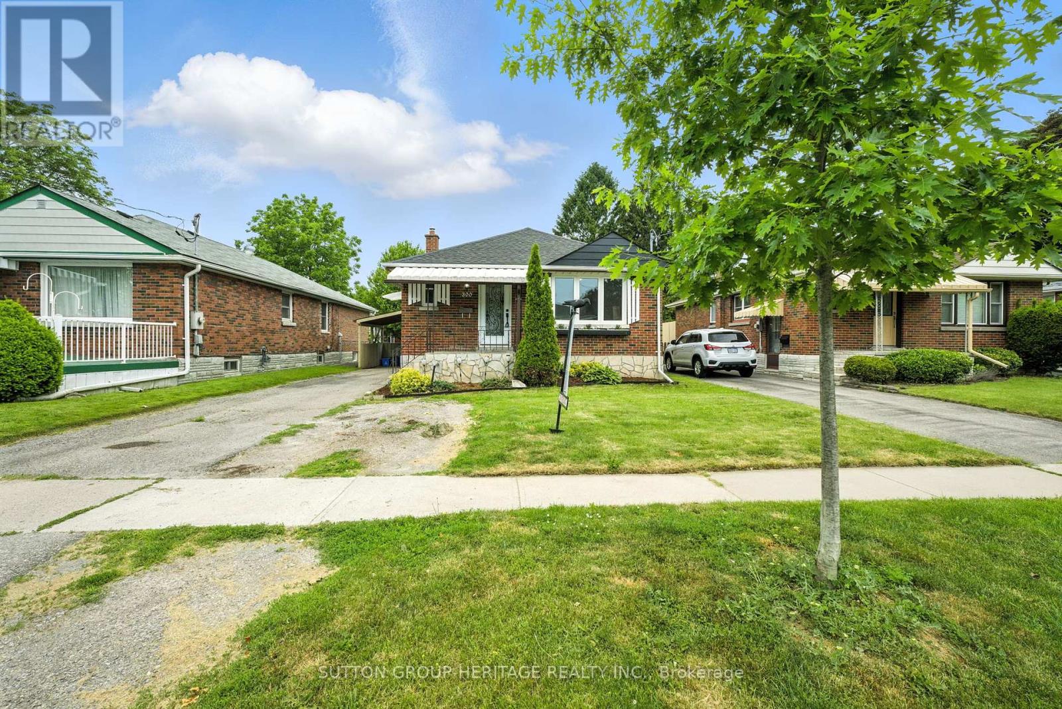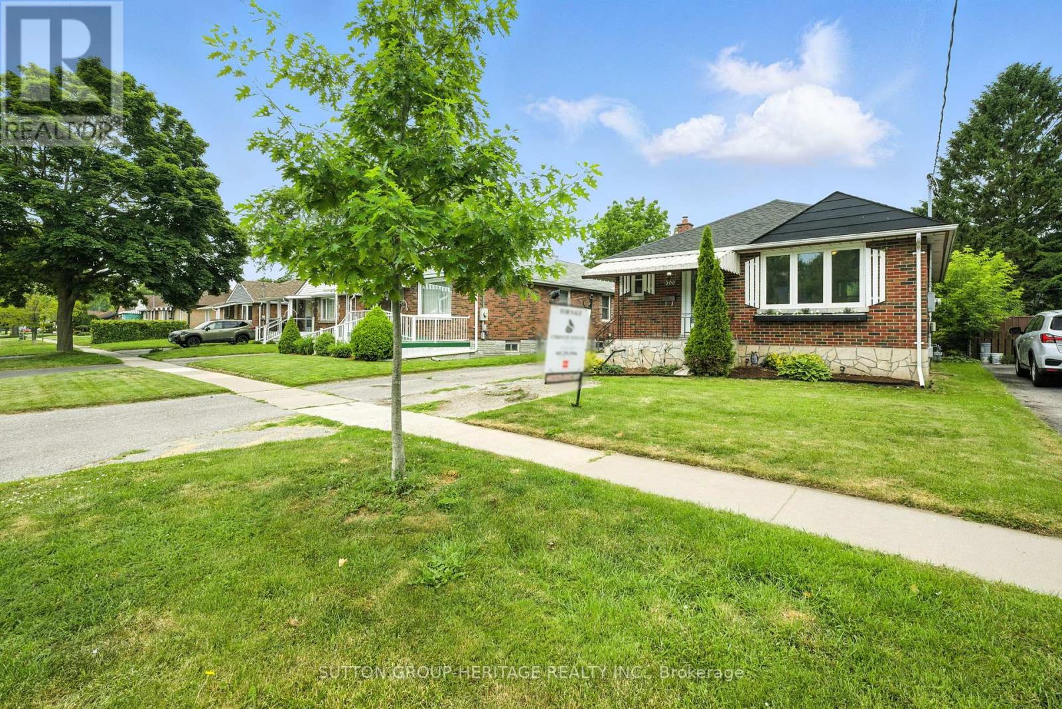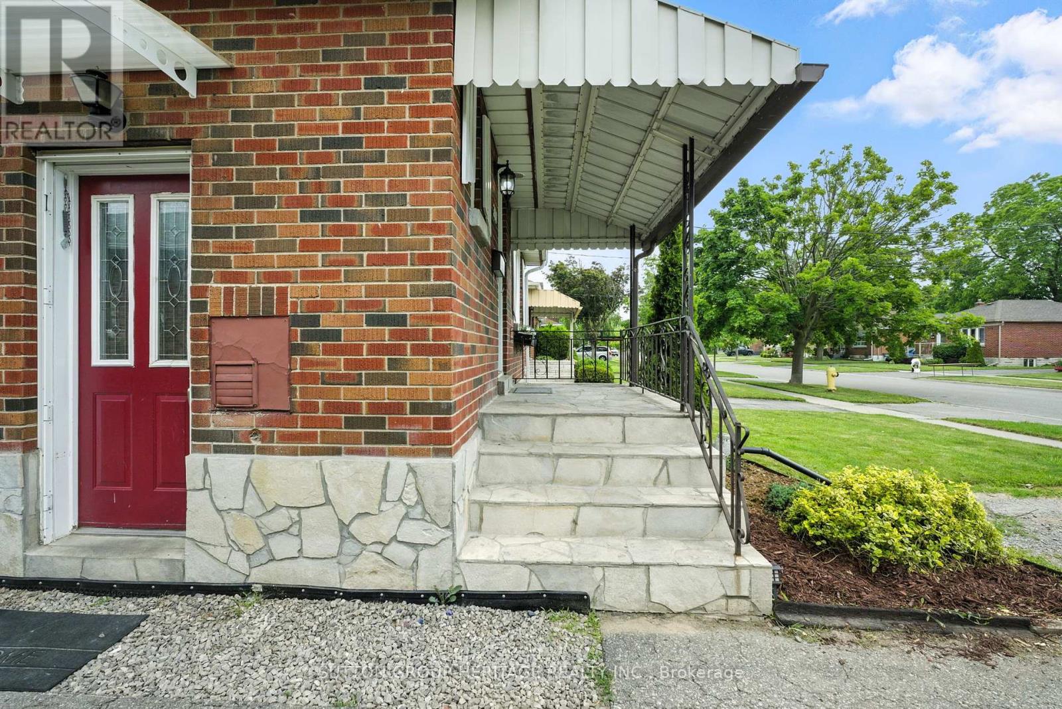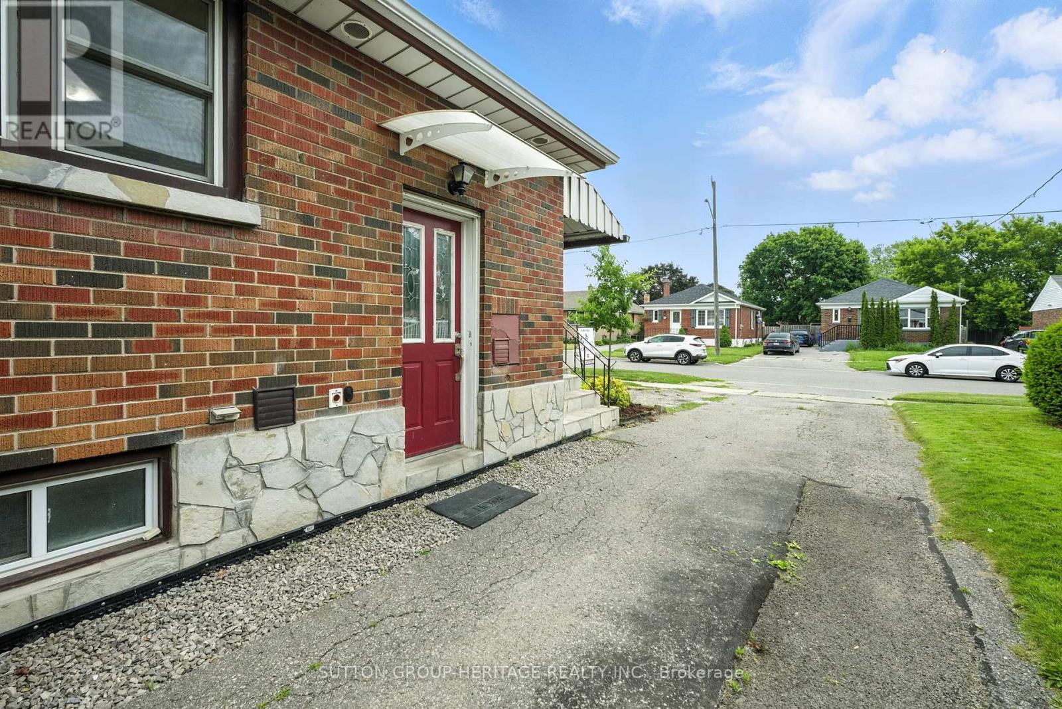5 Bedroom
4 Bathroom
700 - 1,100 ft2
Central Air Conditioning
Forced Air
$649,900
LEGAL DUPLEX!!! Looking for the perfect place to start your homeownership journey or expand your investment portfolio? This well-maintained and upgraded property offers incredible value and flexibility. The main home features three spacious bedrooms, a stylish kitchen with stainless steel appliances and pot lights, and a main floor laundry room. Modern Upgraded 3 pc bathroom with glass enclosed shower. Convenient 2pc powder room on main floor. The open layout and thoughtful upgrades create a warm and modern living space you'll love coming home to. Step outside to a beautifully fenced yard, perfect for relaxing or entertaining, complete with a handy garden shed for extra storage. The legal basement apartment is a fantastic mortgage helper! With two bedrooms, upgraded kitchen, its own dedicated laundry area, 2 baths, and a separate entrance, its perfect for rental income or multi-generational living. Excellent long term tenant is willing to stay! Located on a desirable quiet street in a great neighbourhood with easy access to the 401, this home offers unbeatable convenience for commuters and families a like. Whether you're a first-time buyer, downsizer, or investor, this 5 bedroom, 4 bathroom legal duplex is a smart move! (id:56248)
Open House
This property has open houses!
Starts at:
2:00 pm
Ends at:
4:00 pm
Property Details
|
MLS® Number
|
E12235704 |
|
Property Type
|
Single Family |
|
Neigbourhood
|
Central |
|
Community Name
|
Central |
|
Parking Space Total
|
4 |
Building
|
Bathroom Total
|
4 |
|
Bedrooms Above Ground
|
3 |
|
Bedrooms Below Ground
|
2 |
|
Bedrooms Total
|
5 |
|
Appliances
|
Dishwasher, Dryer, Hood Fan, Stove, Two Washers, Two Refrigerators |
|
Basement Features
|
Apartment In Basement, Separate Entrance |
|
Basement Type
|
N/a |
|
Construction Style Attachment
|
Detached |
|
Cooling Type
|
Central Air Conditioning |
|
Exterior Finish
|
Brick |
|
Flooring Type
|
Laminate |
|
Foundation Type
|
Unknown |
|
Half Bath Total
|
1 |
|
Heating Fuel
|
Natural Gas |
|
Heating Type
|
Forced Air |
|
Size Interior
|
700 - 1,100 Ft2 |
|
Type
|
House |
|
Utility Water
|
Municipal Water |
Parking
Land
|
Acreage
|
No |
|
Sewer
|
Sanitary Sewer |
|
Size Depth
|
122 Ft ,6 In |
|
Size Frontage
|
40 Ft |
|
Size Irregular
|
40 X 122.5 Ft |
|
Size Total Text
|
40 X 122.5 Ft |
Rooms
| Level |
Type |
Length |
Width |
Dimensions |
|
Lower Level |
Kitchen |
3.2 m |
3.15 m |
3.2 m x 3.15 m |
|
Lower Level |
Living Room |
3.97 m |
3.31 m |
3.97 m x 3.31 m |
|
Lower Level |
Bedroom 4 |
2.99 m |
2.95 m |
2.99 m x 2.95 m |
|
Lower Level |
Bedroom 5 |
3.42 m |
3.23 m |
3.42 m x 3.23 m |
|
Main Level |
Kitchen |
3.06 m |
2.23 m |
3.06 m x 2.23 m |
|
Main Level |
Living Room |
3.96 m |
3.78 m |
3.96 m x 3.78 m |
|
Main Level |
Primary Bedroom |
3.43 m |
3.07 m |
3.43 m x 3.07 m |
|
Main Level |
Bedroom 2 |
3.43 m |
3.07 m |
3.43 m x 3.07 m |
|
Main Level |
Bedroom 3 |
2.75 m |
2.73 m |
2.75 m x 2.73 m |
https://www.realtor.ca/real-estate/28501405/300-cadillac-avenue-s-oshawa-central-central

