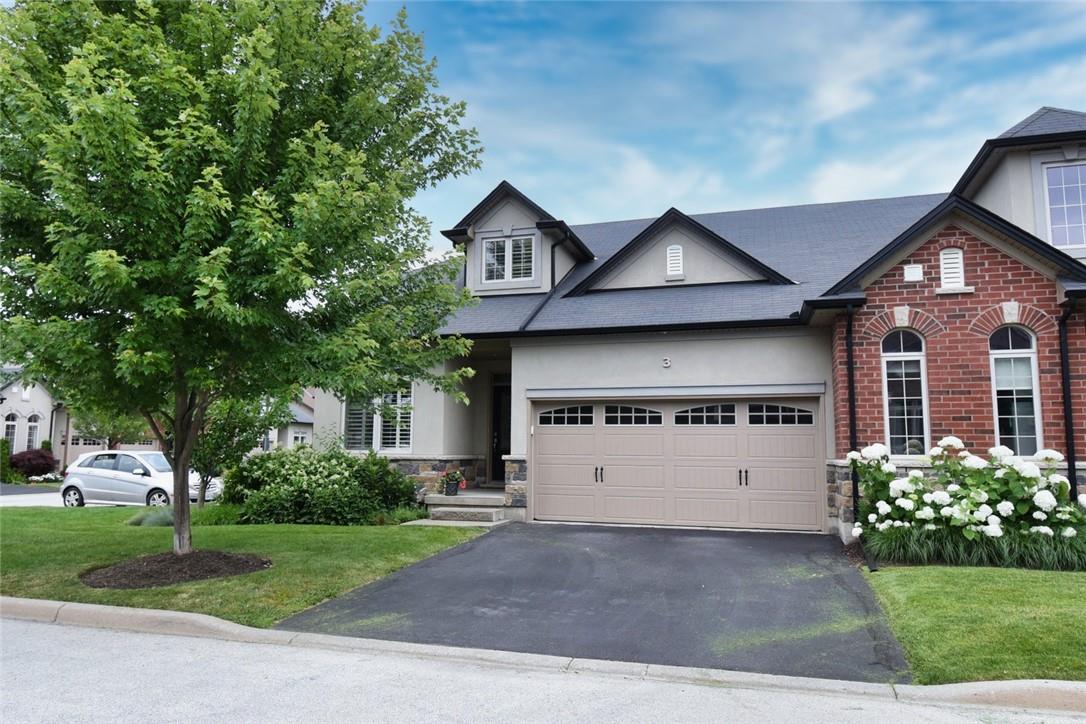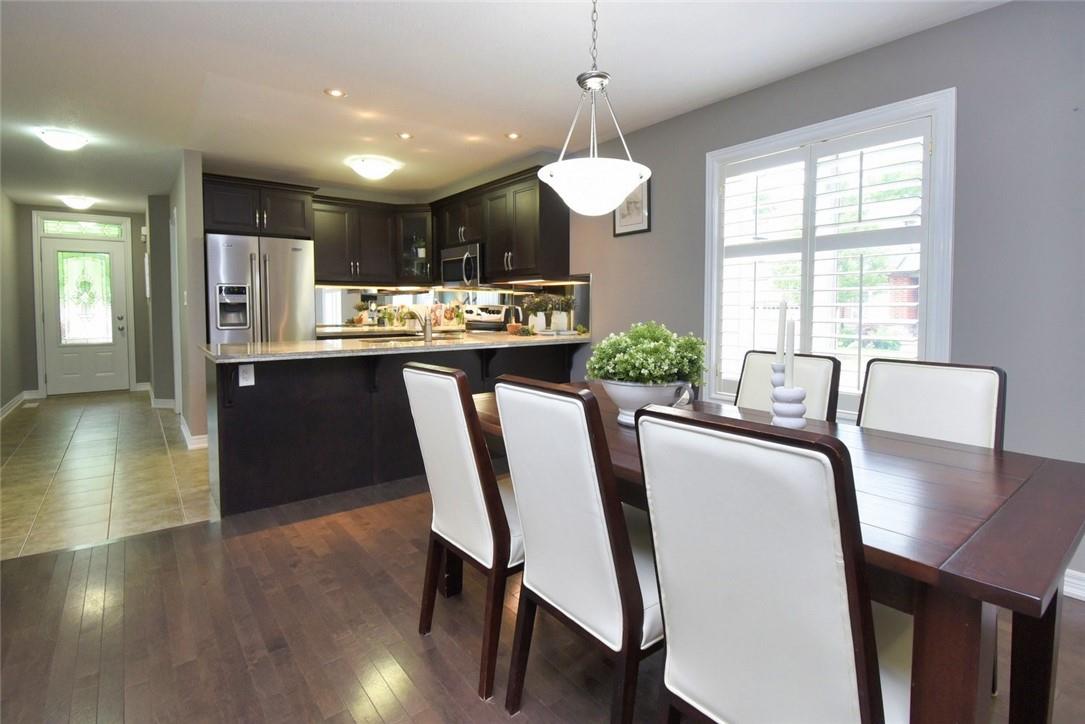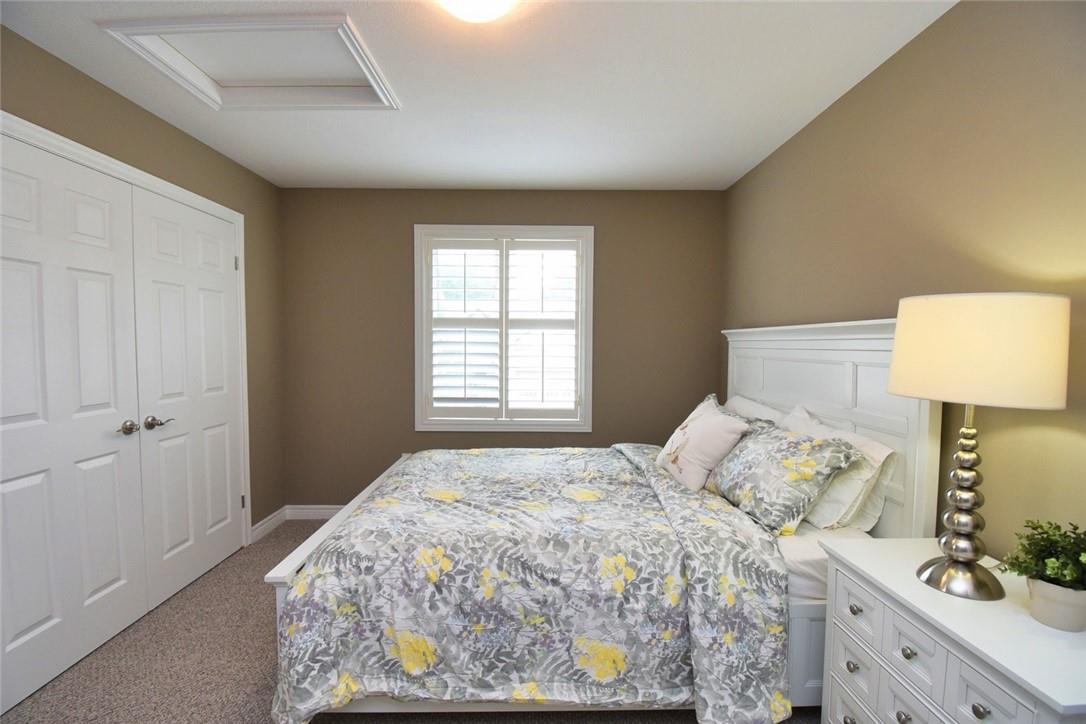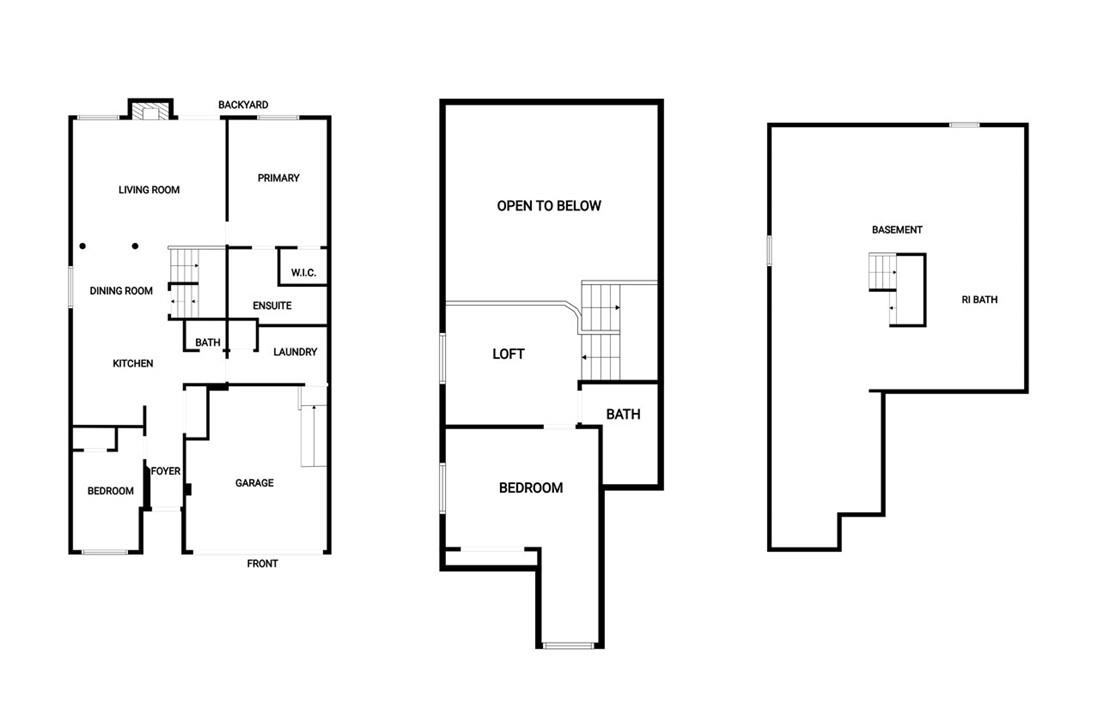3 Toulon Avenue, Unit #54 Ancaster, Ontario L9G 3A4
2 Bedroom
3 Bathroom
1839 sqft
Fireplace
Central Air Conditioning
Forced Air
$975,000Maintenance,
$380 Monthly
Maintenance,
$380 MonthlySpacious end unit with 2 car garage and double paved drive in popular bungalows of Ancaster; great location close to public transportation and all amenities. Open concept with kitchen and dining area overlooking great room with F/P; doors off great room to private deck/patio. Master bedroom with full ensuite conveniently located on main floor plus main floor den or office. Spacious open loft additional bedroom and another bath on second level for overnight guests. Full unspoiled basement and so much more! (id:56248)
Property Details
| MLS® Number | H4198751 |
| Property Type | Single Family |
| AmenitiesNearBy | Golf Course, Public Transit, Schools |
| CommunityFeatures | Quiet Area |
| EquipmentType | Water Heater |
| Features | Park Setting, Southern Exposure, Park/reserve, Golf Course/parkland, Double Width Or More Driveway, Paved Driveway, Level, Year Round Living, Sump Pump, Automatic Garage Door Opener |
| ParkingSpaceTotal | 4 |
| RentalEquipmentType | Water Heater |
Building
| BathroomTotal | 3 |
| BedroomsAboveGround | 2 |
| BedroomsTotal | 2 |
| Appliances | Dishwasher, Dryer, Microwave, Refrigerator, Stove, Washer, Window Coverings, Garage Door Opener |
| BasementDevelopment | Unfinished |
| BasementType | Full (unfinished) |
| ConstructedDate | 2012 |
| ConstructionStyleAttachment | Attached |
| CoolingType | Central Air Conditioning |
| ExteriorFinish | Brick, Stucco |
| FireplaceFuel | Gas |
| FireplacePresent | Yes |
| FireplaceType | Other - See Remarks |
| FoundationType | Poured Concrete |
| HalfBathTotal | 1 |
| HeatingFuel | Natural Gas |
| HeatingType | Forced Air |
| SizeExterior | 1839 Sqft |
| SizeInterior | 1839 Sqft |
| Type | Row / Townhouse |
| UtilityWater | Municipal Water |
Parking
| Attached Garage |
Land
| Acreage | No |
| LandAmenities | Golf Course, Public Transit, Schools |
| Sewer | Municipal Sewage System |
| SizeIrregular | 0 X 0 |
| SizeTotalText | 0 X 0 |
Rooms
| Level | Type | Length | Width | Dimensions |
|---|---|---|---|---|
| Second Level | 3pc Bathroom | Measurements not available | ||
| Second Level | Bedroom | 13' 3'' x 11' '' | ||
| Second Level | Loft | 12' '' x 10' '' | ||
| Basement | Other | Measurements not available | ||
| Basement | Storage | Measurements not available | ||
| Basement | Utility Room | Measurements not available | ||
| Ground Level | 2pc Bathroom | Measurements not available | ||
| Ground Level | Laundry Room | Measurements not available | ||
| Ground Level | 3pc Ensuite Bath | Measurements not available | ||
| Ground Level | Primary Bedroom | 15' 3'' x 12' '' | ||
| Ground Level | Great Room | 18' 8'' x 16' '' | ||
| Ground Level | Dining Room | 11' '' x 9' '' | ||
| Ground Level | Kitchen | 11' '' x 9' '' | ||
| Ground Level | Den | 13' '' x 8' '' | ||
| Ground Level | Foyer | Measurements not available |
https://www.realtor.ca/real-estate/27111404/3-toulon-avenue-unit-54-ancaster















































