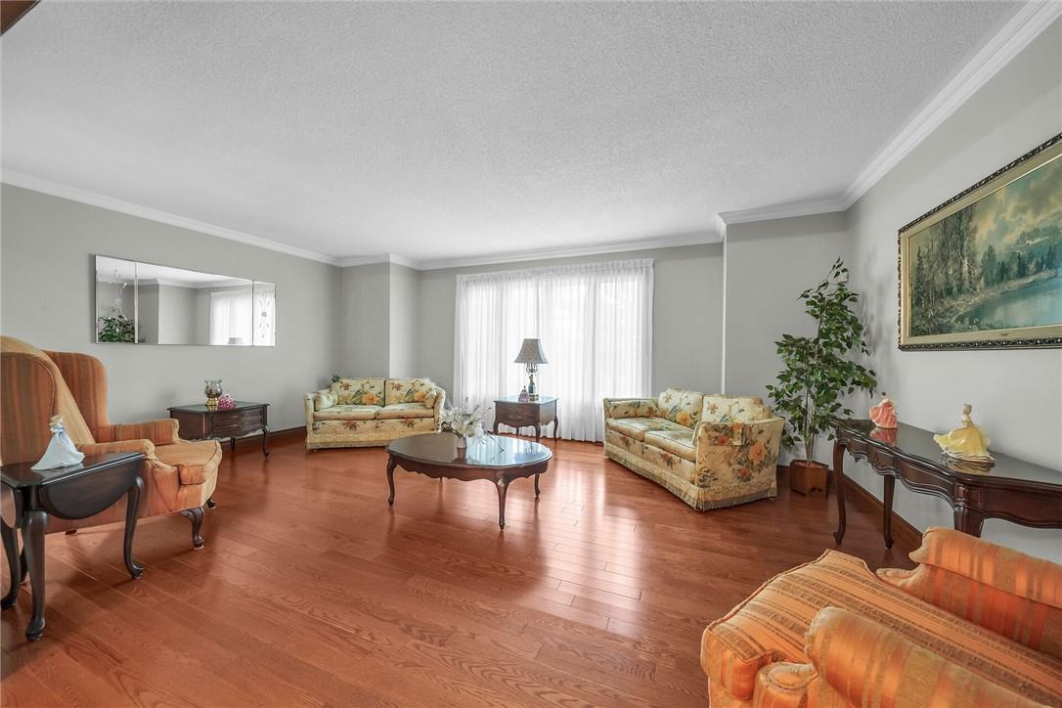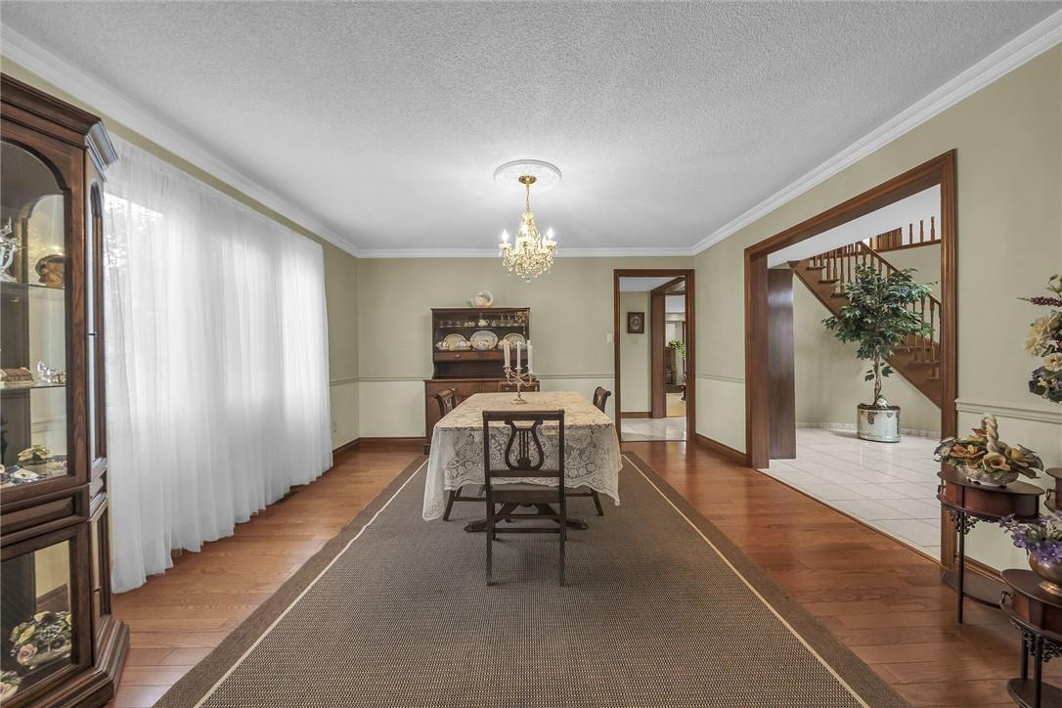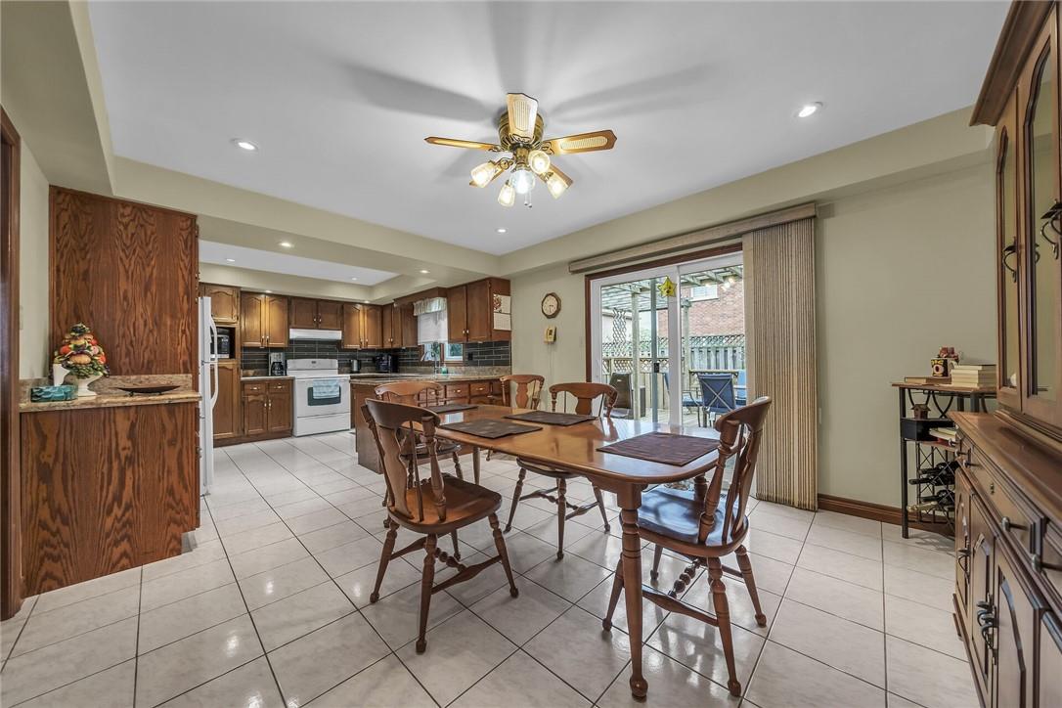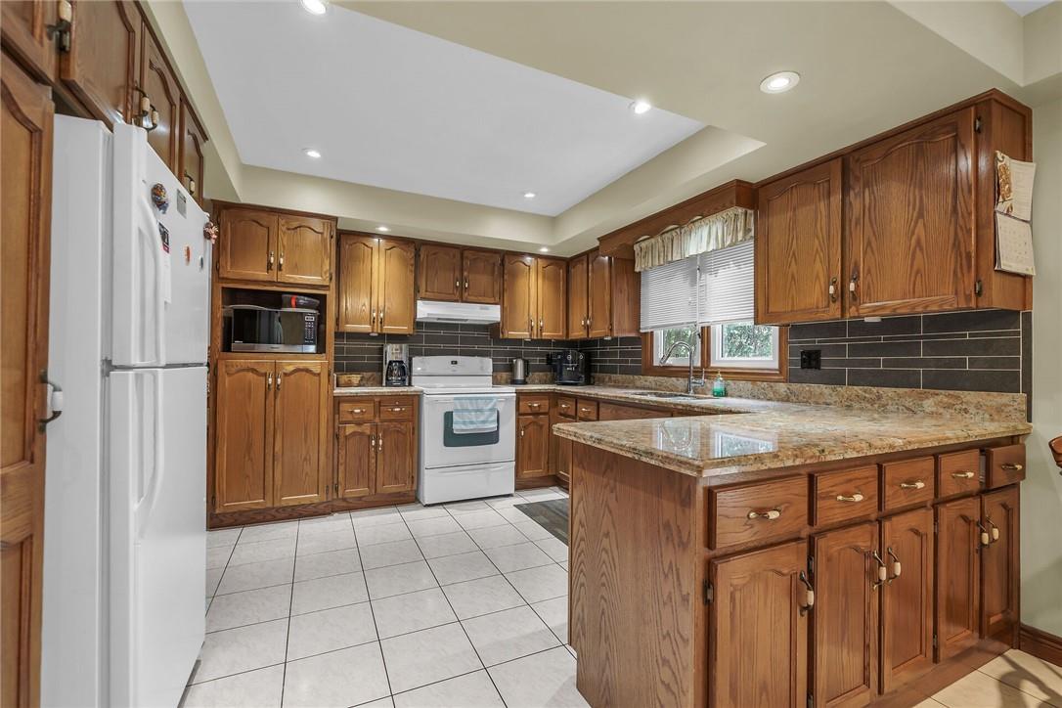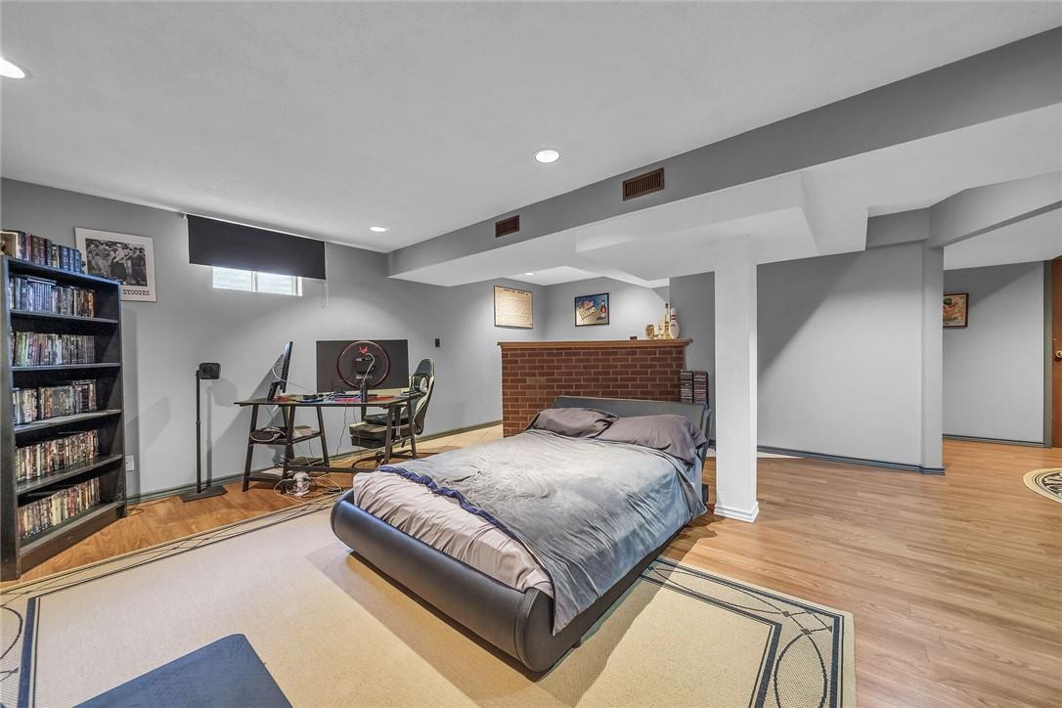5 Bedroom
5 Bathroom
3900 sqft
2 Level
Fireplace
Central Air Conditioning
Forced Air
$1,829,000
Spectacular home in one of Grimsby's most prestigious neighbourhood. Almost 4,000sqft of luxury feat: hdwd on the m/flr, granite counters in the kit, & 3 upstairs bths. Sep nanny qtrs. Fully fin'd bsmt w/ lg recrm, wet bar, sauna & wksp. This home is setup perfectly for a large family, living with the in-laws, or for a person who loves to entertain. The large room sizes and huge kitchen will host the biggest family gatherings and parties. Call to book your showings today. (id:56248)
Property Details
|
MLS® Number
|
H4204752 |
|
Property Type
|
Single Family |
|
AmenitiesNearBy
|
Hospital, Recreation, Schools |
|
CommunityFeatures
|
Quiet Area, Community Centre |
|
EquipmentType
|
None |
|
Features
|
Park Setting, Park/reserve, Double Width Or More Driveway, Paved Driveway, Automatic Garage Door Opener |
|
ParkingSpaceTotal
|
12 |
|
RentalEquipmentType
|
None |
Building
|
BathroomTotal
|
5 |
|
BedroomsAboveGround
|
5 |
|
BedroomsTotal
|
5 |
|
Appliances
|
Alarm System, Central Vacuum, Dishwasher, Window Coverings |
|
ArchitecturalStyle
|
2 Level |
|
BasementDevelopment
|
Finished |
|
BasementType
|
Full (finished) |
|
ConstructionMaterial
|
Concrete Block, Concrete Walls |
|
ConstructionStyleAttachment
|
Detached |
|
CoolingType
|
Central Air Conditioning |
|
ExteriorFinish
|
Aluminum Siding, Brick, Concrete |
|
FireplaceFuel
|
Gas |
|
FireplacePresent
|
Yes |
|
FireplaceType
|
Other - See Remarks |
|
FoundationType
|
Poured Concrete |
|
HalfBathTotal
|
1 |
|
HeatingFuel
|
Natural Gas |
|
HeatingType
|
Forced Air |
|
StoriesTotal
|
2 |
|
SizeExterior
|
3900 Sqft |
|
SizeInterior
|
3900 Sqft |
|
Type
|
House |
|
UtilityWater
|
Municipal Water |
Parking
Land
|
Acreage
|
No |
|
LandAmenities
|
Hospital, Recreation, Schools |
|
Sewer
|
Municipal Sewage System |
|
SizeDepth
|
134 Ft |
|
SizeFrontage
|
48 Ft |
|
SizeIrregular
|
Pie Shaped / Irregular Shaped Lot |
|
SizeTotalText
|
Pie Shaped / Irregular Shaped Lot|under 1/2 Acre |
Rooms
| Level |
Type |
Length |
Width |
Dimensions |
|
Second Level |
Bedroom |
|
|
11' 9'' x 9' 8'' |
|
Second Level |
Bedroom |
|
|
13' 0'' x 12' 6'' |
|
Second Level |
Bedroom |
|
|
14' 0'' x 12' 6'' |
|
Second Level |
3pc Ensuite Bath |
|
|
Measurements not available |
|
Second Level |
Bedroom |
|
|
20' 0'' x 10' 0'' |
|
Second Level |
5pc Ensuite Bath |
|
|
Measurements not available |
|
Second Level |
Primary Bedroom |
|
|
19' 5'' x 16' 0'' |
|
Second Level |
5pc Bathroom |
|
|
Measurements not available |
|
Basement |
Other |
|
|
Measurements not available |
|
Basement |
Storage |
|
|
Measurements not available |
|
Basement |
Workshop |
|
|
18' 0'' x 16' 0'' |
|
Basement |
Recreation Room |
|
|
19' 7'' x 19' 0'' |
|
Basement |
Sauna |
|
|
Measurements not available |
|
Basement |
3pc Bathroom |
|
|
Measurements not available |
|
Ground Level |
Den |
|
|
11' 9'' x 10' 0'' |
|
Ground Level |
2pc Bathroom |
|
|
Measurements not available |
|
Ground Level |
Dining Room |
|
|
14' 0'' x 13' 0'' |
|
Ground Level |
Living Room |
|
|
19' 6'' x 13' 4'' |
|
Ground Level |
Family Room |
|
|
19' 6'' x 14' 0'' |
|
Ground Level |
Eat In Kitchen |
|
|
24' 0'' x 12' 0'' |
https://www.realtor.ca/real-estate/27326033/3-shoreline-crescent-grimsby







