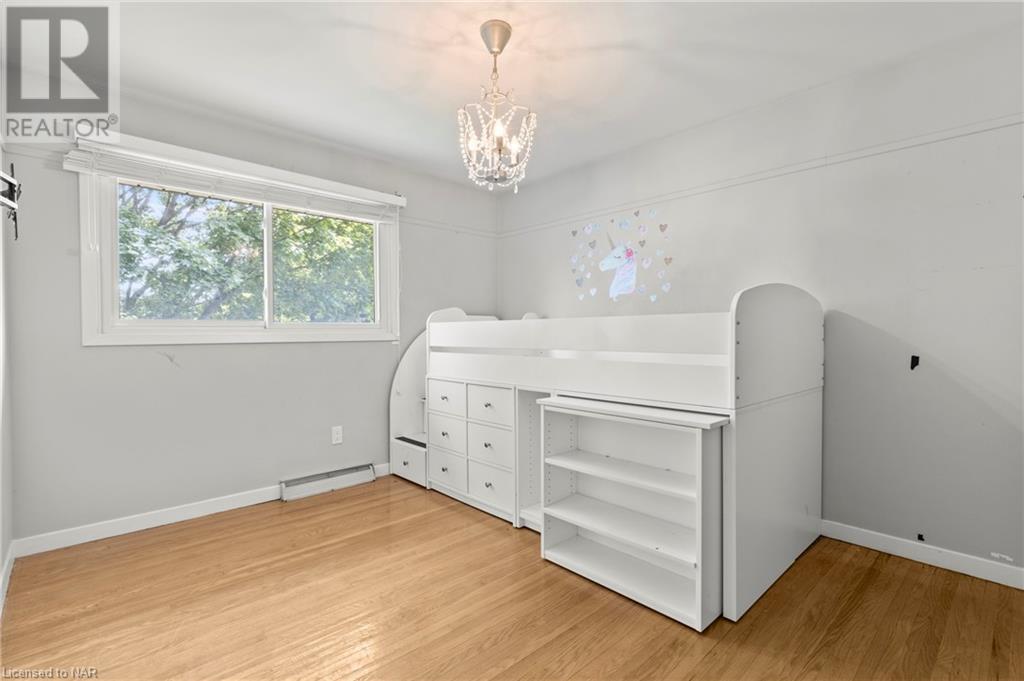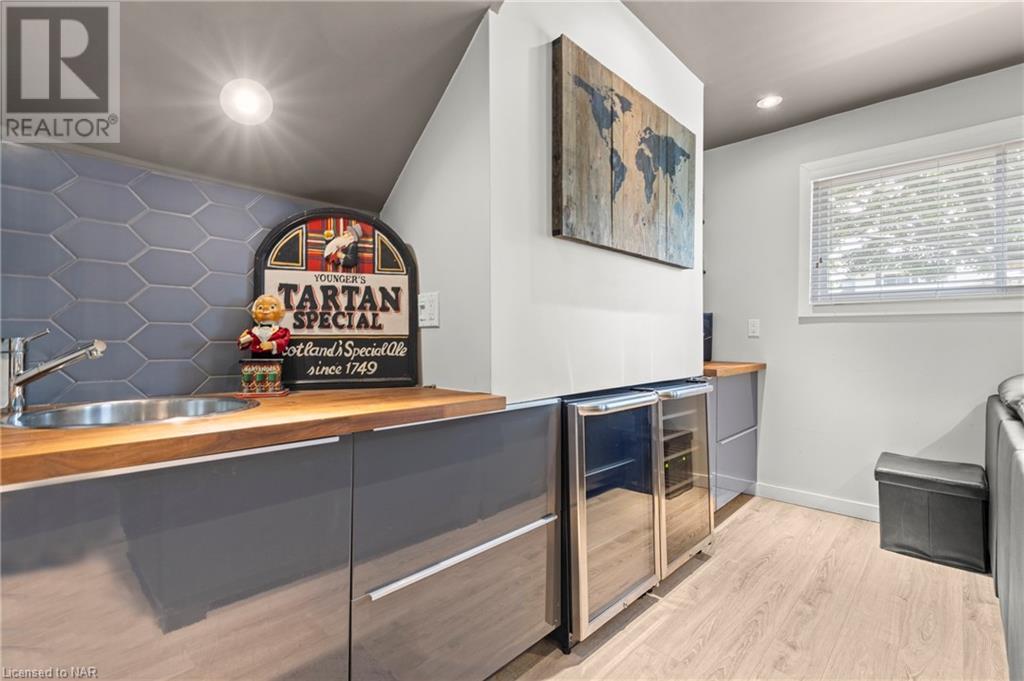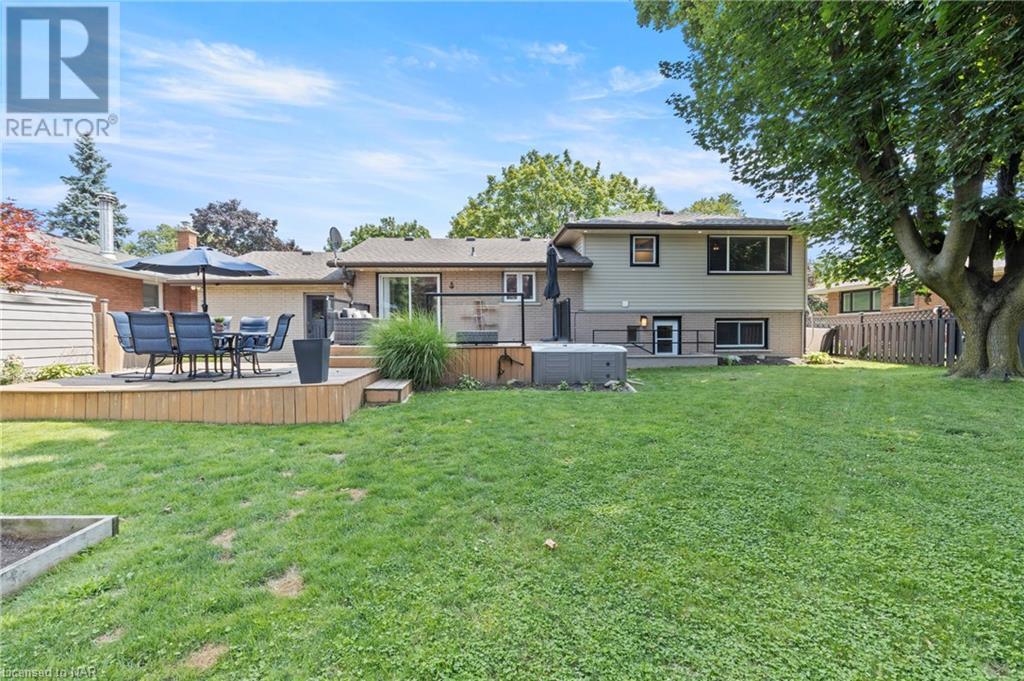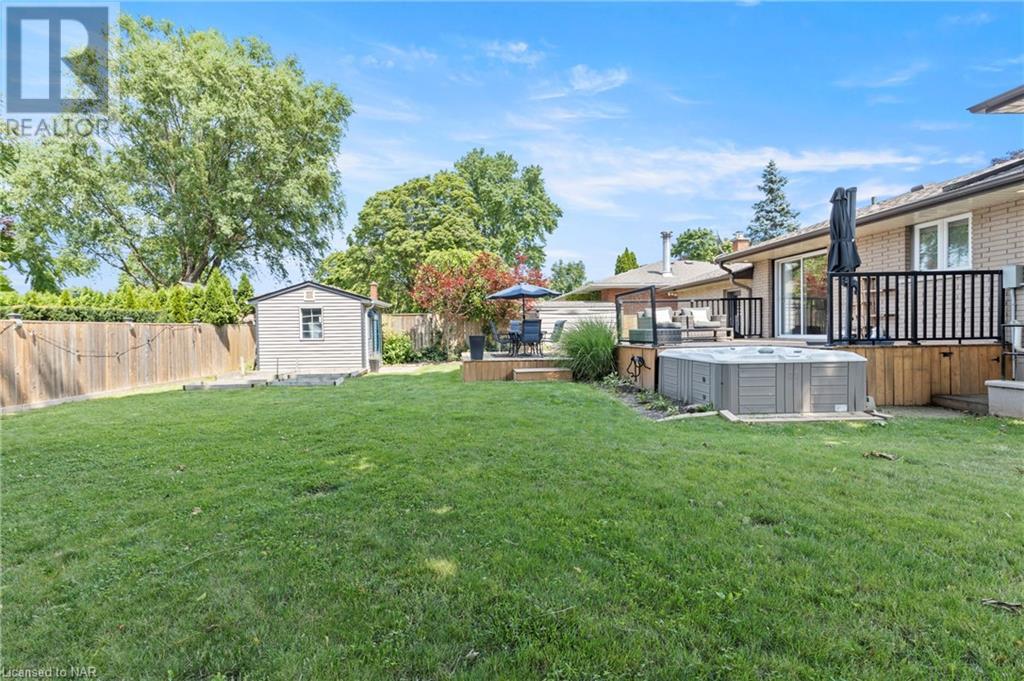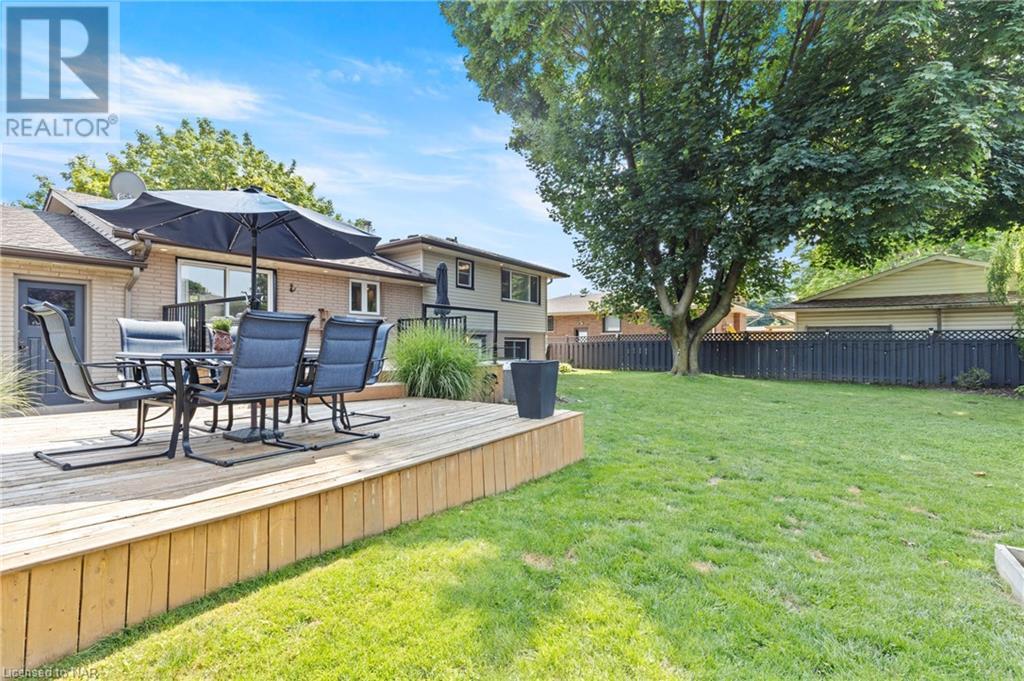4 Bedroom
2 Bathroom
2223 sqft
Fireplace
Central Air Conditioning
Forced Air
Landscaped
$799,000
Welcome to 3 Rideau Crescent, a beautifully renovated side-split home nestled in the sought-after Walker's Creek Park neighbourhood of St. Catharines. This residence sits on a generous 70’ by 115’ lot and boasts over 2300 sqft of finished living space, perfect for both family living and entertaining. From the moment you arrive, the curb appeal draws you in, featuring landscaped front gardens and a double-wide interlock driveway. The front door opens to a spacious and inviting living room. The main floor includes a modern kitchen and dining area with ample cupboard space and quartz countertops, as well as a sliding door that leads to the outdoor space. The backyard is a true retreat, complete with a two-tiered deck and a hot tub, creating an ideal space for gatherings and plenty of room to put in a pool. The upper level of the home is dedicated to three bedrooms, including a generous 13’ x 10’ primary suite, and a large five-piece bathroom. The lower level is highlighted by a bright and airy rec room featuring a wet bar, built-in wine coolers, and a cozy gas fireplace. This level also includes a fourth bedroom, 3pc bathroom and a separate walkout, offering versatile living options for growing families or multi-generational households. The final level of the home houses a finished 10’ x 10’ laundry area and a 19’ x 12’ games room. Recent updates throughout the home include kitchen renovations, new flooring, and enhancements to both the front and back landscaping. Enjoy the convenience of walking to nearby Sunset Beach, the canal trail, and excellent schools. This home is surrounded by well-maintained properties in a quiet neighbourhood, making it a perfect choice for those seeking to plant roots in a vibrant community. (id:56248)
Property Details
|
MLS® Number
|
40623583 |
|
Property Type
|
Single Family |
|
Neigbourhood
|
Port Weller |
|
AmenitiesNearBy
|
Park, Place Of Worship, Schools, Shopping |
|
CommunityFeatures
|
Quiet Area, School Bus |
|
EquipmentType
|
Water Heater |
|
Features
|
Wet Bar |
|
ParkingSpaceTotal
|
4 |
|
RentalEquipmentType
|
Water Heater |
Building
|
BathroomTotal
|
2 |
|
BedroomsAboveGround
|
3 |
|
BedroomsBelowGround
|
1 |
|
BedroomsTotal
|
4 |
|
Appliances
|
Dishwasher, Dryer, Refrigerator, Stove, Wet Bar, Washer, Microwave Built-in, Wine Fridge |
|
BasementDevelopment
|
Finished |
|
BasementType
|
Full (finished) |
|
ConstructedDate
|
1966 |
|
ConstructionStyleAttachment
|
Detached |
|
CoolingType
|
Central Air Conditioning |
|
ExteriorFinish
|
Brick, Stone, Vinyl Siding |
|
FireplacePresent
|
Yes |
|
FireplaceTotal
|
1 |
|
FoundationType
|
Poured Concrete |
|
HeatingFuel
|
Natural Gas |
|
HeatingType
|
Forced Air |
|
SizeInterior
|
2223 Sqft |
|
Type
|
House |
|
UtilityWater
|
Municipal Water |
Parking
Land
|
AccessType
|
Highway Nearby |
|
Acreage
|
No |
|
LandAmenities
|
Park, Place Of Worship, Schools, Shopping |
|
LandscapeFeatures
|
Landscaped |
|
Sewer
|
Municipal Sewage System |
|
SizeDepth
|
115 Ft |
|
SizeFrontage
|
70 Ft |
|
SizeTotalText
|
Under 1/2 Acre |
|
ZoningDescription
|
R1 |
Rooms
| Level |
Type |
Length |
Width |
Dimensions |
|
Second Level |
5pc Bathroom |
|
|
Measurements not available |
|
Second Level |
Bedroom |
|
|
9'6'' x 9'0'' |
|
Second Level |
Bedroom |
|
|
13'0'' x 11'0'' |
|
Second Level |
Primary Bedroom |
|
|
13'6'' x 10'0'' |
|
Basement |
Games Room |
|
|
19'6'' x 12'0'' |
|
Basement |
Laundry Room |
|
|
10'6'' x 9'3'' |
|
Lower Level |
Recreation Room |
|
|
21'0'' x 15'0'' |
|
Lower Level |
3pc Bathroom |
|
|
Measurements not available |
|
Lower Level |
Bedroom |
|
|
11'0'' x 9'0'' |
|
Main Level |
Living Room |
|
|
21'9'' x 12'0'' |
|
Main Level |
Kitchen/dining Room |
|
|
21'0'' x 10'0'' |
https://www.realtor.ca/real-estate/27216218/3-rideau-crescent-st-catharines
















