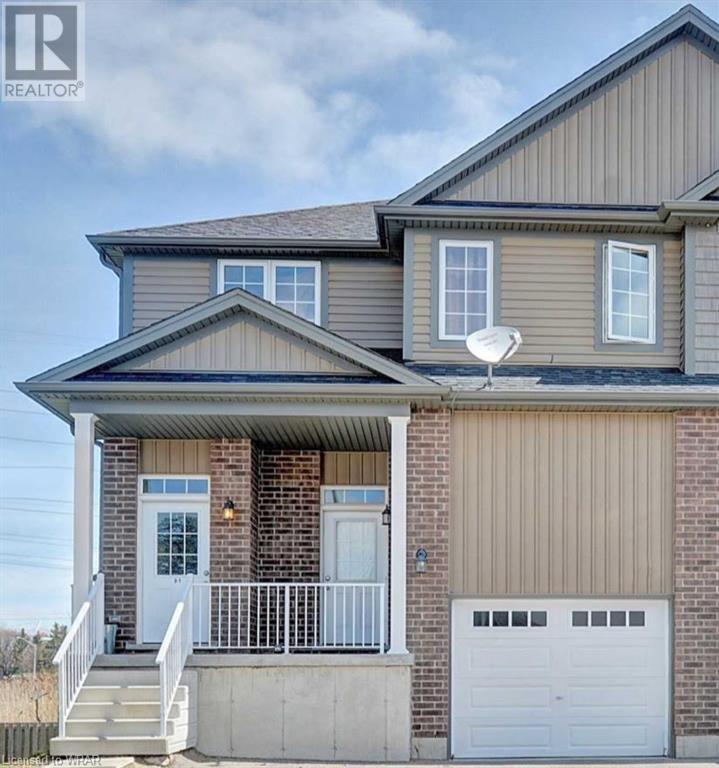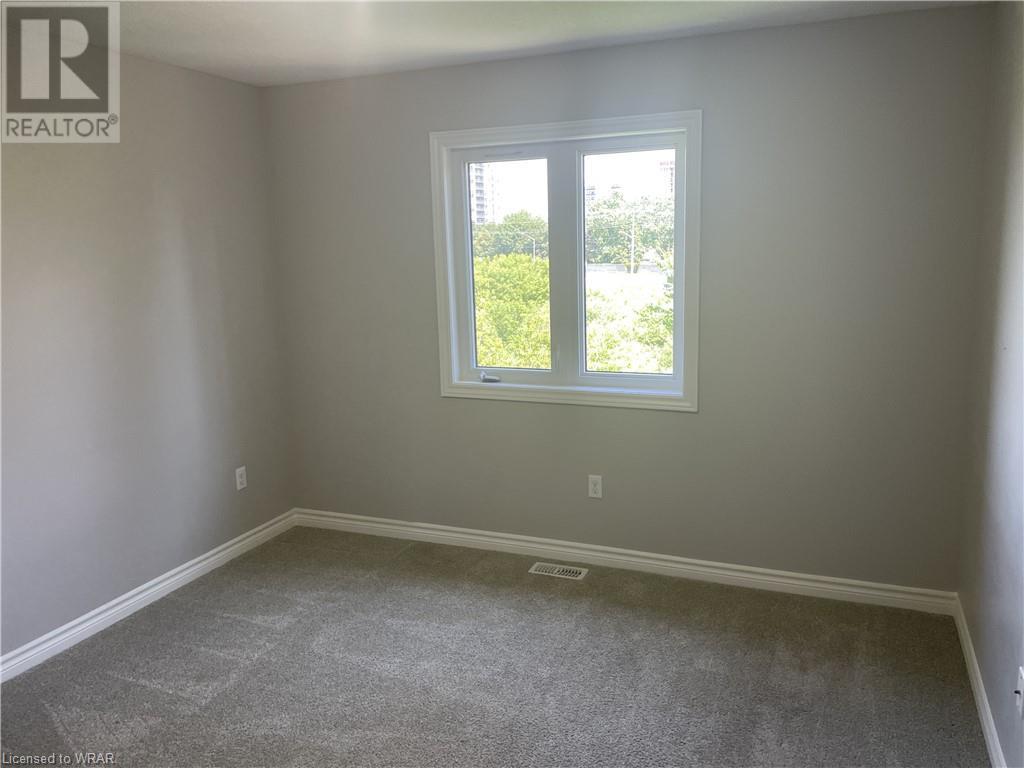3 Bedroom
3 Bathroom
2620 sqft
2 Level
Central Air Conditioning
Forced Air
$2,899 Monthly
Welcome to this inviting semi-detached 3 bedroom, 3 bathroom home showcasing an exceptional open-concept layout. The main level boasts lofty 9-foot ceilings, seamlessly connecting a spacious living area to a bright open kitchen that extends to a charming deck, perfect for outdoor enjoyment. Upstairs, discover three generously sized bedrooms, including a master suite with a luxurious 4-piece ensuite and a convenient walk-in closet. Second-floor laundry adds practicality to this modern living space. Nestled on a peaceful, family-friendly court, this residence offers privacy with no rear neighbors, creating a serene atmosphere. In addition, this unit provides the convenience of two driveway parking spaces, ensuring ample room for vehicles. Enjoy close proximity to top-rated schools, scenic parks, nature trails, and convenient shopping options including Starbucks, Sobeys and The Boardwalk Shopping Centre. With easy access to Highway 8 and 401, this home presents an exceptional opportunity for those seeking comfort and convenience in a harmonious setting. Don't miss out on the chance to make this house your home. Book your showing today! (id:56248)
Property Details
|
MLS® Number
|
40624981 |
|
Property Type
|
Single Family |
|
AmenitiesNearBy
|
Hospital, Park, Place Of Worship, Playground, Schools, Shopping |
|
ParkingSpaceTotal
|
3 |
Building
|
BathroomTotal
|
3 |
|
BedroomsAboveGround
|
3 |
|
BedroomsTotal
|
3 |
|
Appliances
|
Dishwasher, Dryer, Refrigerator, Stove, Washer |
|
ArchitecturalStyle
|
2 Level |
|
BasementType
|
None |
|
ConstructedDate
|
2015 |
|
ConstructionStyleAttachment
|
Semi-detached |
|
CoolingType
|
Central Air Conditioning |
|
ExteriorFinish
|
Brick, Vinyl Siding |
|
FoundationType
|
Poured Concrete |
|
HalfBathTotal
|
1 |
|
HeatingFuel
|
Natural Gas |
|
HeatingType
|
Forced Air |
|
StoriesTotal
|
2 |
|
SizeInterior
|
2620 Sqft |
|
Type
|
House |
|
UtilityWater
|
Municipal Water |
Parking
Land
|
AccessType
|
Road Access |
|
Acreage
|
No |
|
LandAmenities
|
Hospital, Park, Place Of Worship, Playground, Schools, Shopping |
|
Sewer
|
Municipal Sewage System |
|
SizeFrontage
|
22 Ft |
|
SizeTotalText
|
Under 1/2 Acre |
|
ZoningDescription
|
C6 |
Rooms
| Level |
Type |
Length |
Width |
Dimensions |
|
Second Level |
3pc Bathroom |
|
|
Measurements not available |
|
Second Level |
Bedroom |
|
|
12'6'' x 10'8'' |
|
Second Level |
Bedroom |
|
|
11'2'' x 11'8'' |
|
Second Level |
4pc Bathroom |
|
|
Measurements not available |
|
Second Level |
Primary Bedroom |
|
|
11'10'' x 16'2'' |
|
Main Level |
2pc Bathroom |
|
|
Measurements not available |
|
Main Level |
Kitchen |
|
|
11'5'' x 10'6'' |
|
Main Level |
Dining Room |
|
|
10'3'' x 11'8'' |
|
Main Level |
Great Room |
|
|
13'9'' x 12'1'' |
https://www.realtor.ca/real-estate/27216042/3-rauch-court-unit-2-kitchener




























