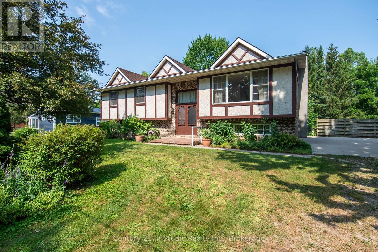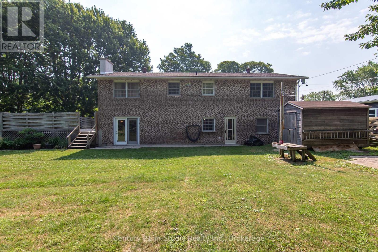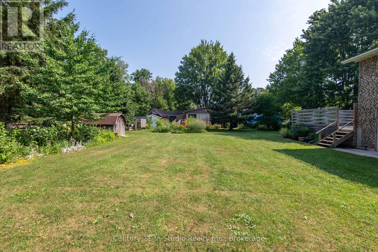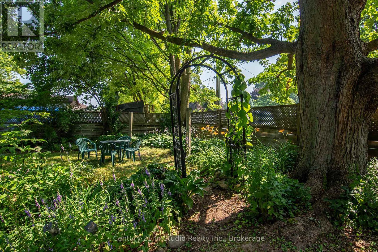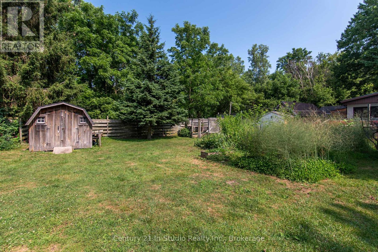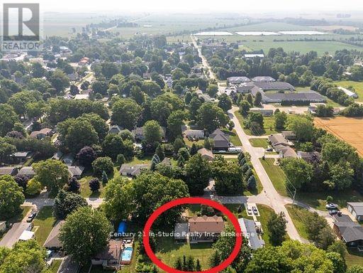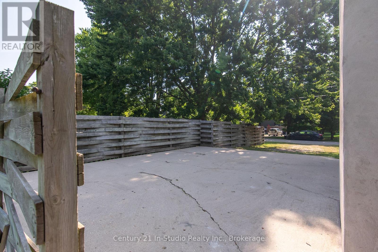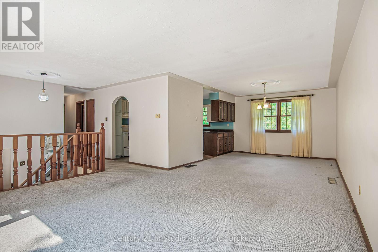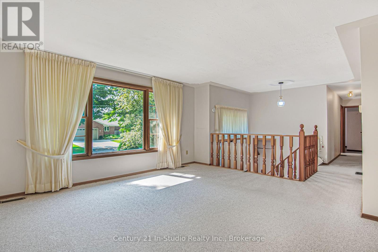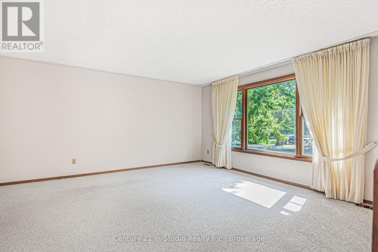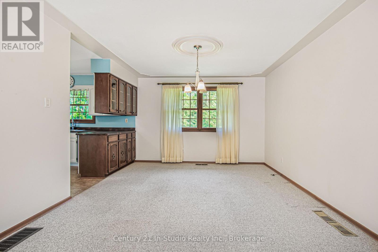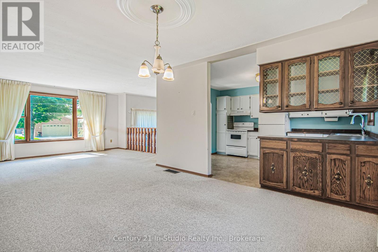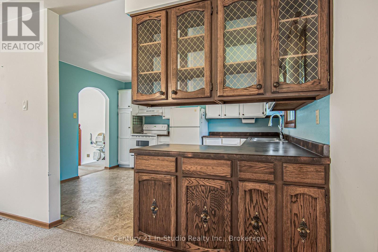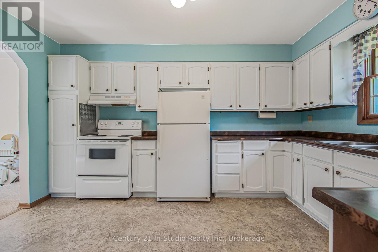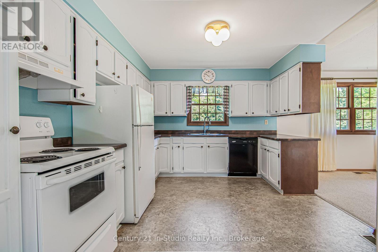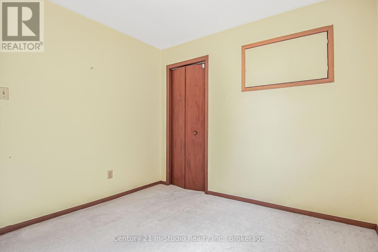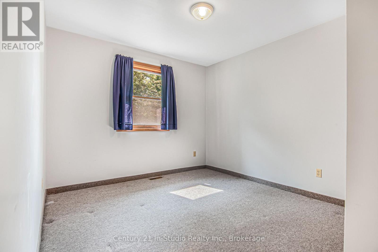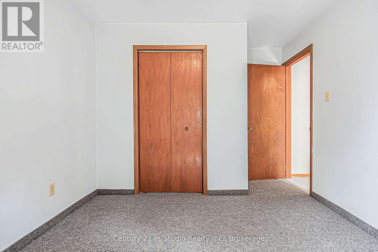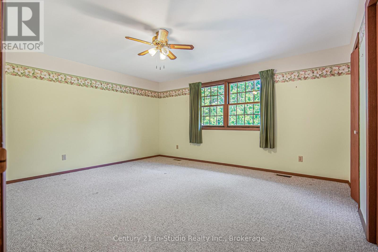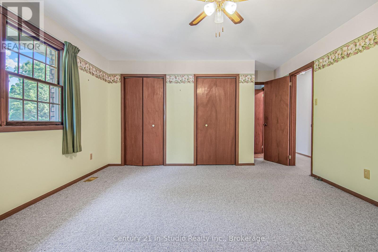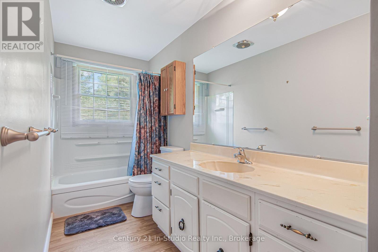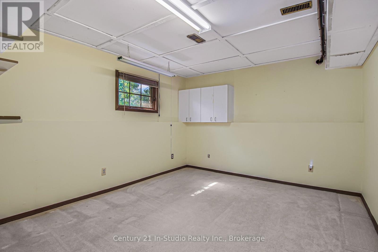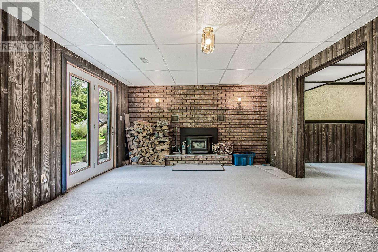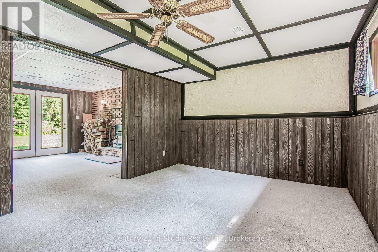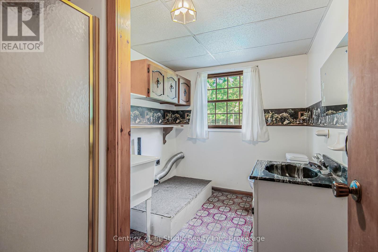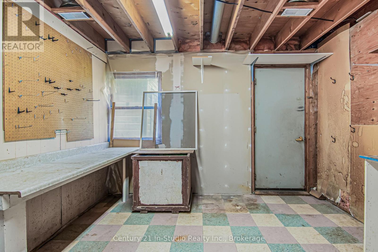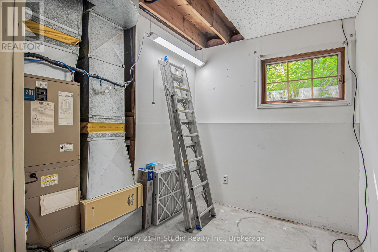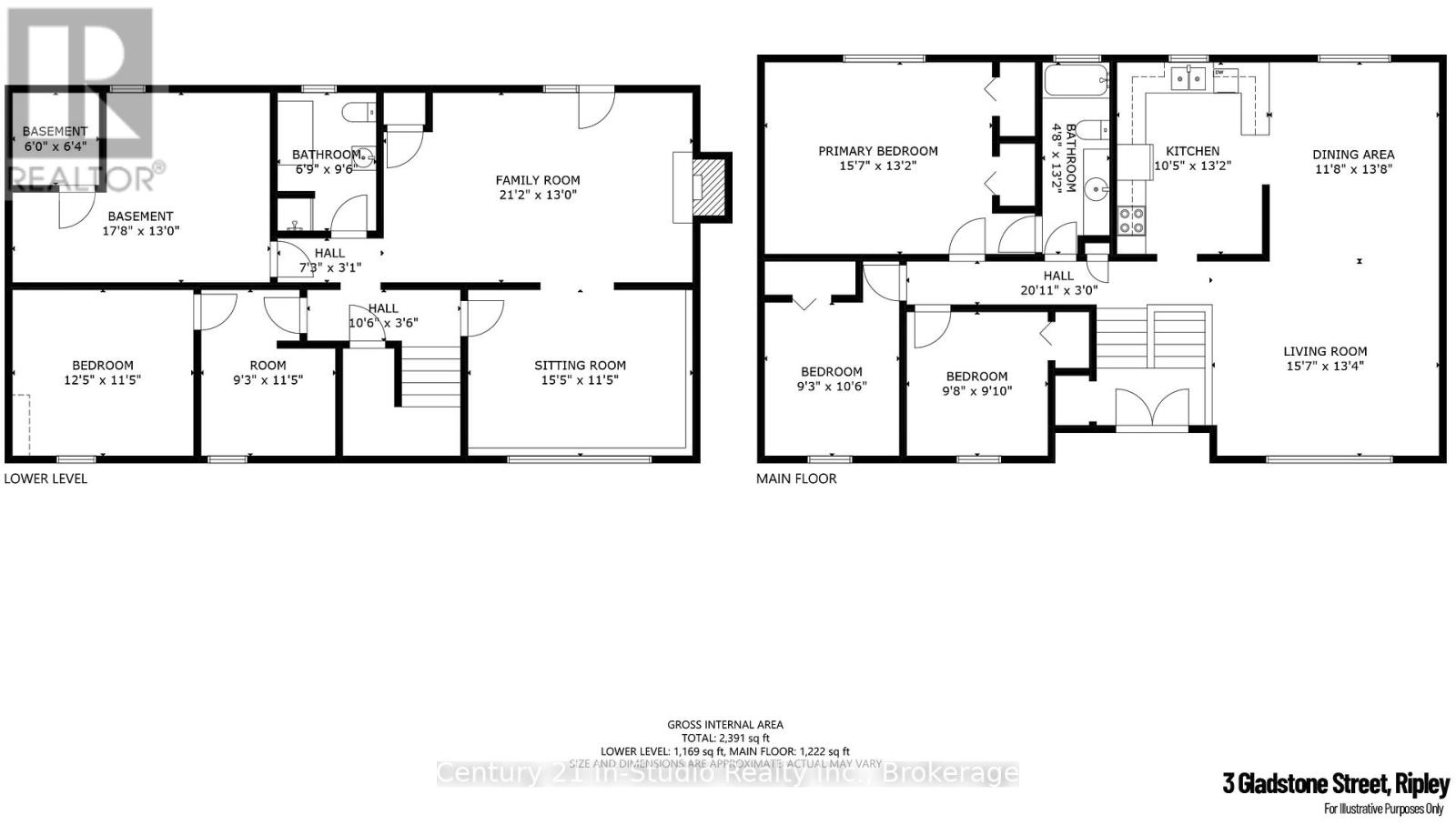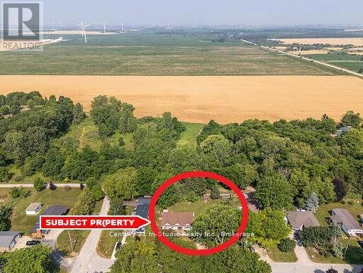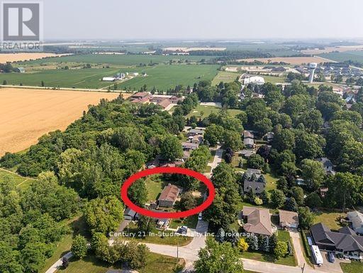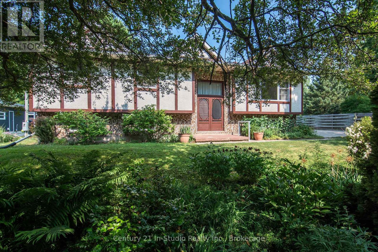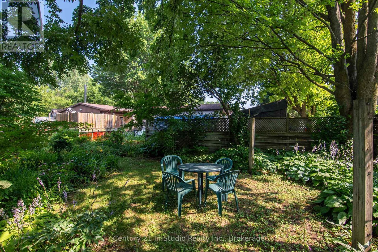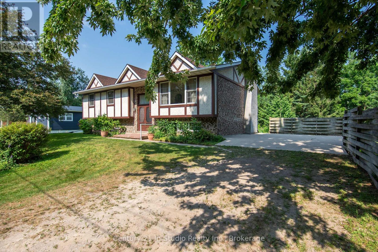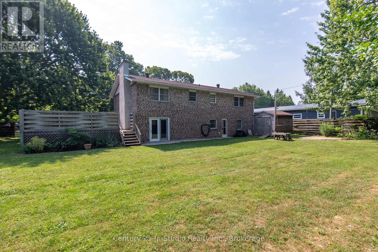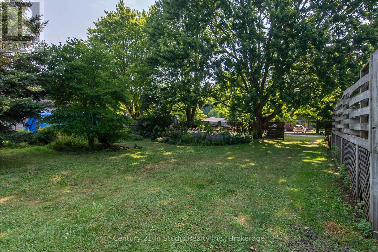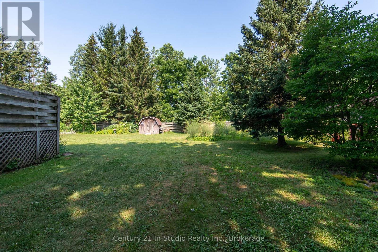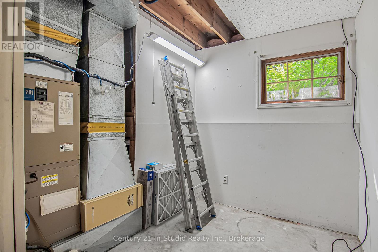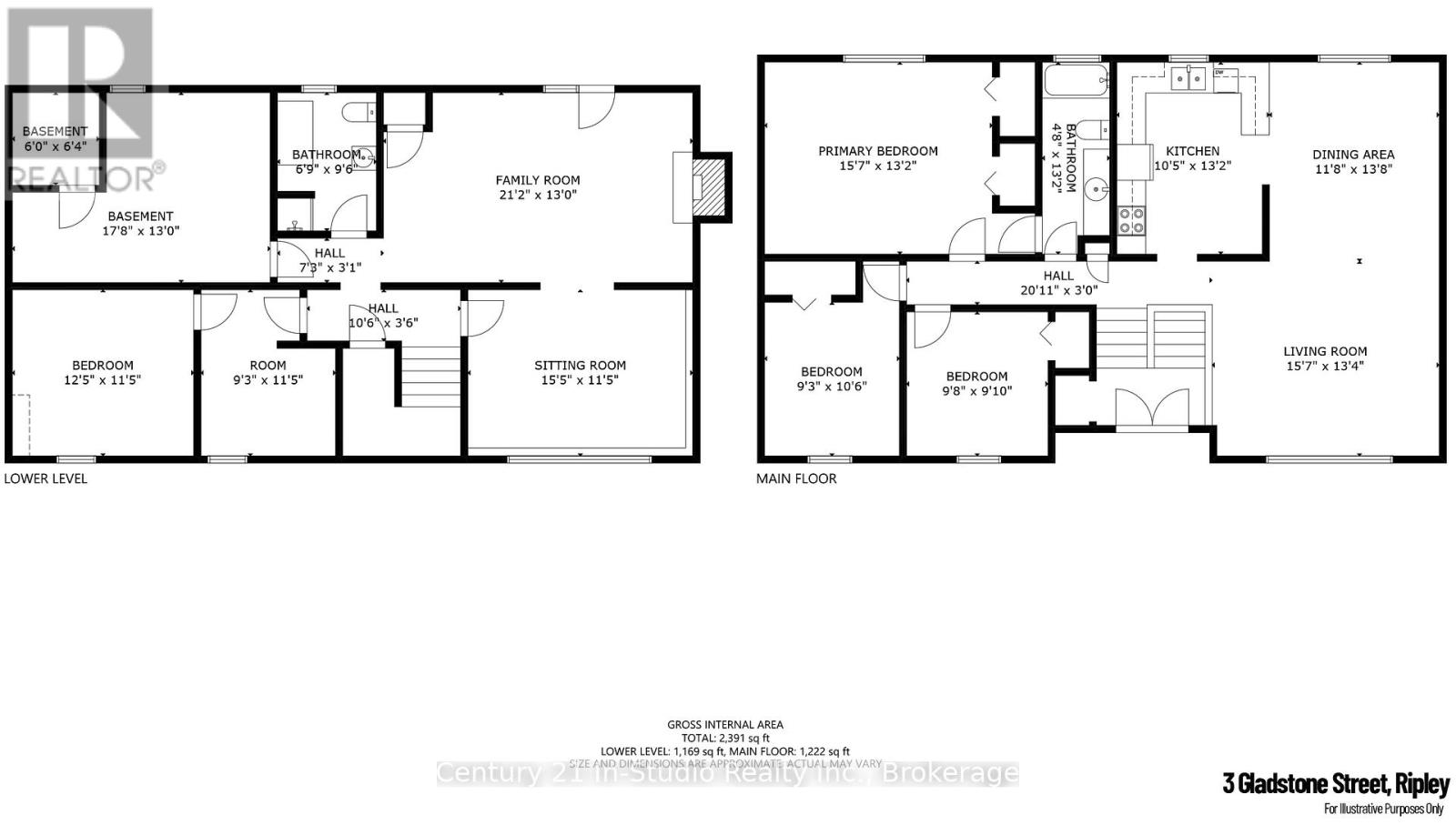4 Bedroom
2 Bathroom
1,100 - 1,500 ft2
Raised Bungalow
Fireplace
Central Air Conditioning
Heat Pump
Landscaped
$599,900
3 Gladstone Street in Ripley is a raised bungalow home, with a full walk out from the lower level to the rear patio and yard. The property is a double lot measuring approximately 132' by 132' with each being 66' +/- by 132' (so severance potential). The upper level of the home has an open concept living room, dining room and kitchen. It also has 3 bedrooms and a 4 piece bathroom. The lower level has a family room with a brick fireplace and wood burning insert, a combination 3 piece washroom and laundry, There is a recreation room, a forth bedroom or office, a storage room and a workshop / utility room. The workshop has a doorway to the rear yard and the family room has terrace doors to the rear yard. Most of the double lot is fenced and there are numerous perineal and vegetable gardens and a small pond with water fall. (id:56248)
Open House
This property has open houses!
Starts at:
1:00 pm
Ends at:
3:00 pm
Property Details
|
MLS® Number
|
X12289375 |
|
Property Type
|
Single Family |
|
Community Name
|
Huron-Kinloss |
|
Equipment Type
|
None |
|
Features
|
Level |
|
Parking Space Total
|
6 |
|
Rental Equipment Type
|
None |
Building
|
Bathroom Total
|
2 |
|
Bedrooms Above Ground
|
3 |
|
Bedrooms Below Ground
|
1 |
|
Bedrooms Total
|
4 |
|
Age
|
31 To 50 Years |
|
Amenities
|
Fireplace(s) |
|
Appliances
|
Water Heater, Dishwasher, Stove, Window Coverings, Refrigerator |
|
Architectural Style
|
Raised Bungalow |
|
Basement Development
|
Partially Finished |
|
Basement Type
|
Full (partially Finished) |
|
Construction Style Attachment
|
Detached |
|
Cooling Type
|
Central Air Conditioning |
|
Exterior Finish
|
Brick, Stucco |
|
Fireplace Present
|
Yes |
|
Fireplace Total
|
1 |
|
Fireplace Type
|
Insert |
|
Foundation Type
|
Block |
|
Heating Fuel
|
Electric |
|
Heating Type
|
Heat Pump |
|
Stories Total
|
1 |
|
Size Interior
|
1,100 - 1,500 Ft2 |
|
Type
|
House |
|
Utility Water
|
Municipal Water |
Parking
Land
|
Acreage
|
No |
|
Landscape Features
|
Landscaped |
|
Sewer
|
Sanitary Sewer |
|
Size Depth
|
131 Ft ,9 In |
|
Size Frontage
|
132 Ft |
|
Size Irregular
|
132 X 131.8 Ft |
|
Size Total Text
|
132 X 131.8 Ft |
|
Zoning Description
|
R1 - Residential |
Rooms
| Level |
Type |
Length |
Width |
Dimensions |
|
Lower Level |
Laundry Room |
2.07 m |
2.69 m |
2.07 m x 2.69 m |
|
Lower Level |
Workshop |
3.95 m |
5.33 m |
3.95 m x 5.33 m |
|
Lower Level |
Bathroom |
2 m |
2 m |
2 m x 2 m |
|
Lower Level |
Bedroom |
3.5 m |
3.97 m |
3.5 m x 3.97 m |
|
Lower Level |
Family Room |
3.45 m |
4.77 m |
3.45 m x 4.77 m |
|
Lower Level |
Recreational, Games Room |
4.08 m |
6.5 m |
4.08 m x 6.5 m |
|
Lower Level |
Utility Room |
2.03 m |
2.43 m |
2.03 m x 2.43 m |
|
Main Level |
Living Room |
4.87 m |
4.1 m |
4.87 m x 4.1 m |
|
Main Level |
Bathroom |
2 m |
2 m |
2 m x 2 m |
|
Main Level |
Dining Room |
3.65 m |
4.87 m |
3.65 m x 4.87 m |
|
Main Level |
Kitchen |
3.27 m |
4.1 m |
3.27 m x 4.1 m |
|
Main Level |
Primary Bedroom |
4.2 m |
5.68 m |
4.2 m x 5.68 m |
|
Main Level |
Bedroom |
3.03 m |
4.1 m |
3.03 m x 4.1 m |
|
Main Level |
Bedroom |
3.03 m |
3.03 m |
3.03 m x 3.03 m |
https://www.realtor.ca/real-estate/28614821/3-gladstone-street-huron-kinloss-huron-kinloss

