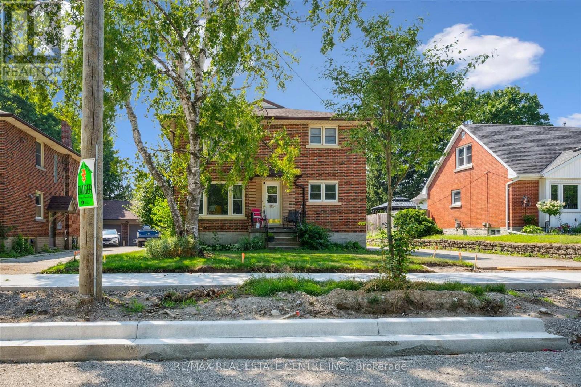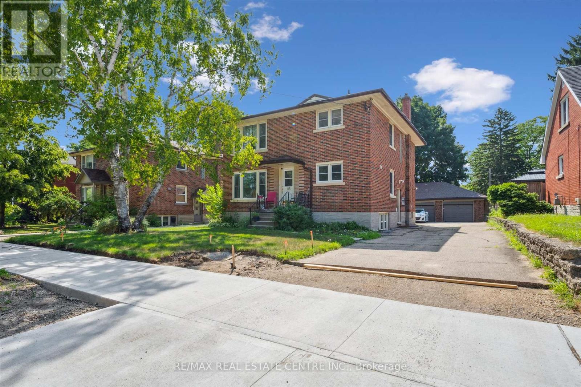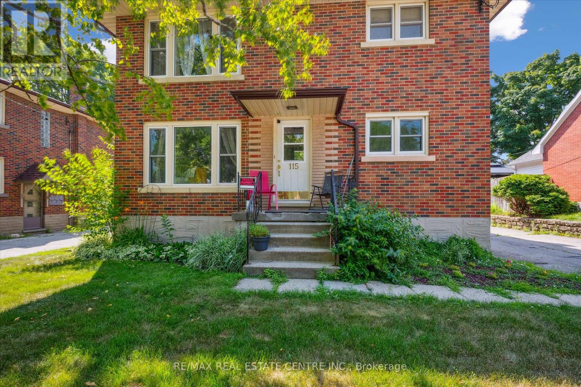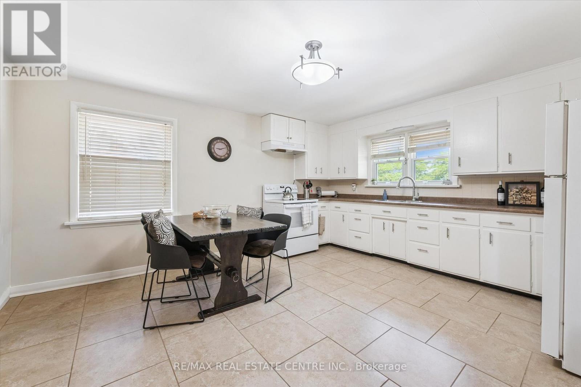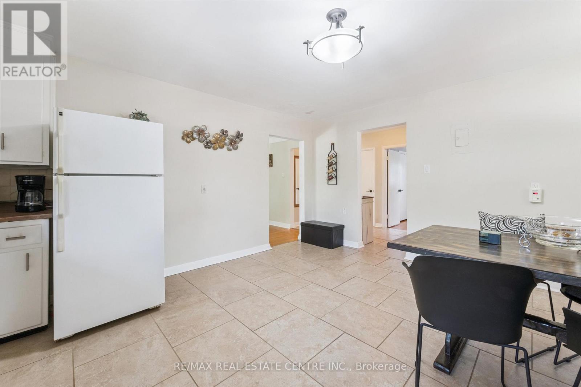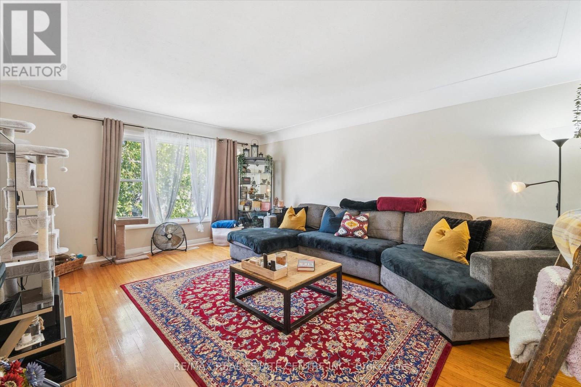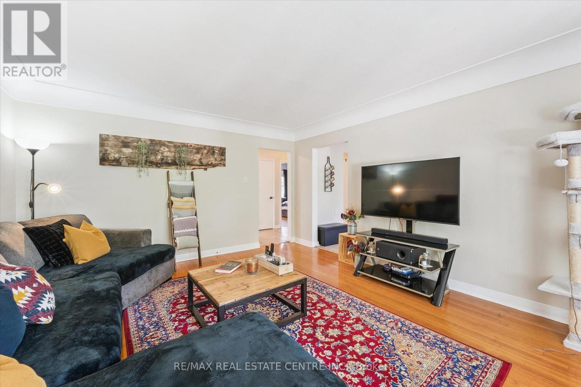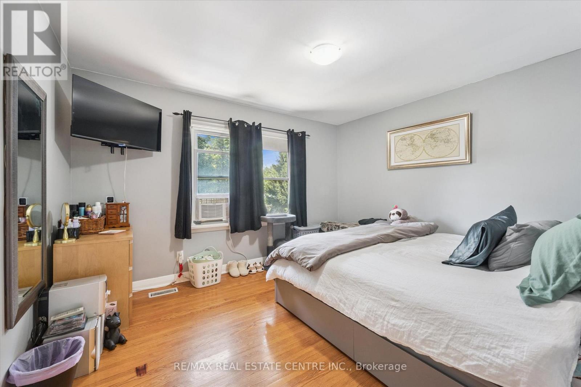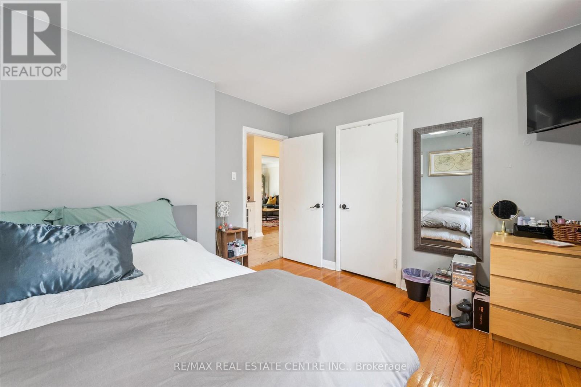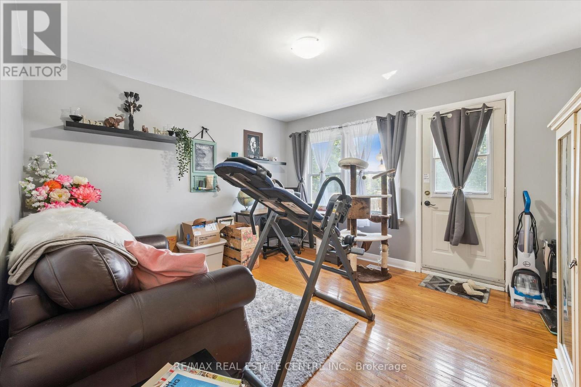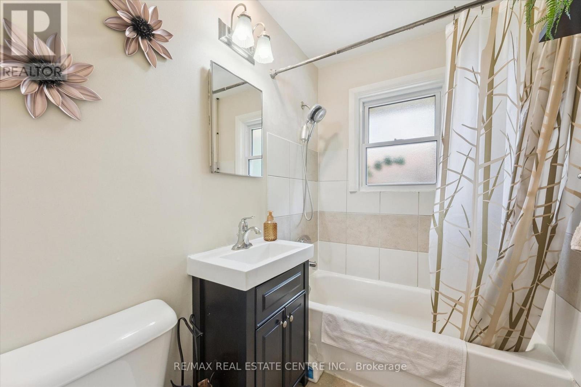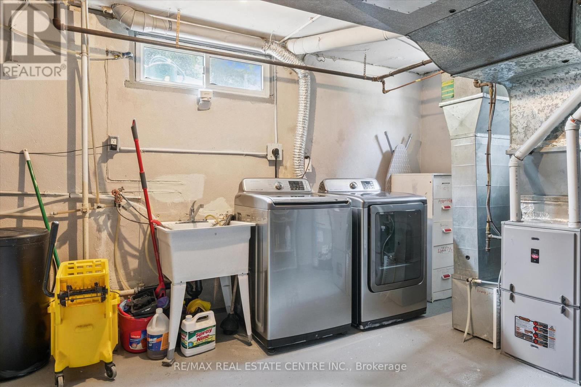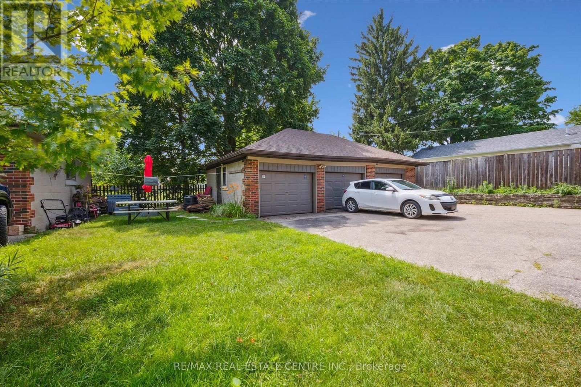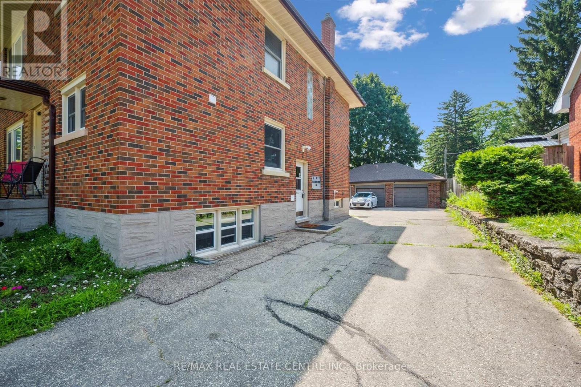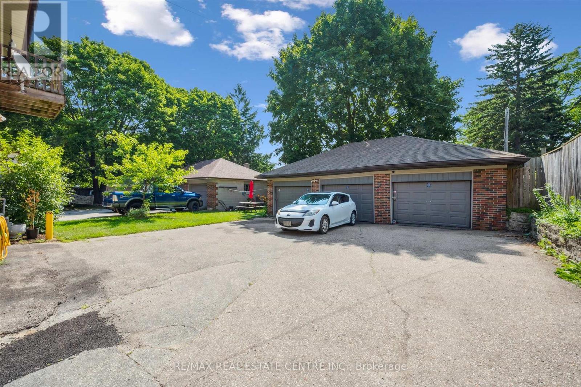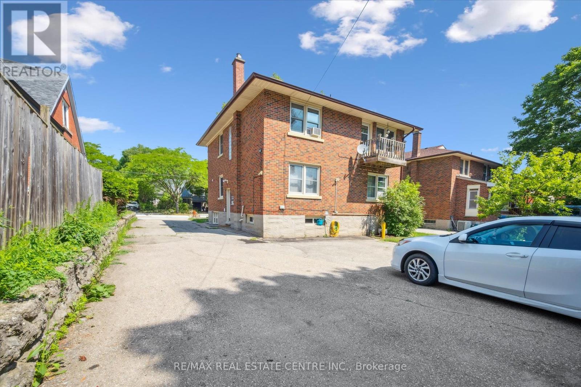2 Bedroom
1 Bathroom
700 - 1,100 ft2
None
Forced Air
$2,300 Monthly
This upgraded unit backs directly onto Admiral Park with convenient park access, located in a highly desirable location. This 2-bedroom unit has a private entrance, balcony, separate metered hydro and a shared laundry facility. A unique feature of this property is the elongated single car garage included with the unit. Ideally located near transit, parks, hospital, and major amenities. (id:56248)
Property Details
|
MLS® Number
|
X12414780 |
|
Property Type
|
Multi-family |
|
Neigbourhood
|
St. Mary's |
|
Parking Space Total
|
2 |
Building
|
Bathroom Total
|
1 |
|
Bedrooms Above Ground
|
2 |
|
Bedrooms Total
|
2 |
|
Amenities
|
Separate Electricity Meters |
|
Basement Type
|
None |
|
Cooling Type
|
None |
|
Exterior Finish
|
Brick |
|
Foundation Type
|
Concrete |
|
Heating Fuel
|
Natural Gas |
|
Heating Type
|
Forced Air |
|
Size Interior
|
700 - 1,100 Ft2 |
|
Type
|
Triplex |
|
Utility Water
|
Municipal Water |
Parking
Land
|
Acreage
|
No |
|
Sewer
|
Sanitary Sewer |
|
Size Depth
|
124 Ft |
|
Size Frontage
|
54 Ft |
|
Size Irregular
|
54 X 124 Ft |
|
Size Total Text
|
54 X 124 Ft |
Rooms
| Level |
Type |
Length |
Width |
Dimensions |
|
Second Level |
Bathroom |
2.2 m |
1.51 m |
2.2 m x 1.51 m |
|
Second Level |
Bedroom |
3.93 m |
3.54 m |
3.93 m x 3.54 m |
|
Second Level |
Bedroom 2 |
3.84 m |
3.54 m |
3.84 m x 3.54 m |
|
Second Level |
Dining Room |
4.38 m |
2.41 m |
4.38 m x 2.41 m |
|
Second Level |
Living Room |
4.13 m |
5.13 m |
4.13 m x 5.13 m |
|
Second Level |
Kitchen |
4.38 m |
2.33 m |
4.38 m x 2.33 m |
https://www.realtor.ca/real-estate/28887375/3-115-marlborough-avenue-kitchener

