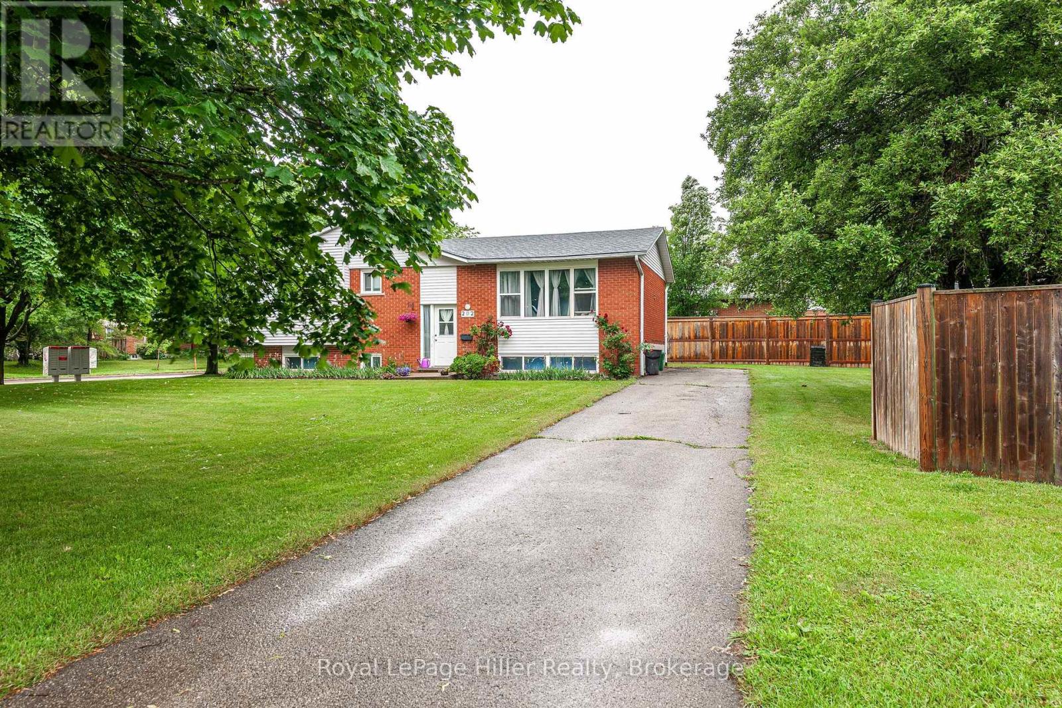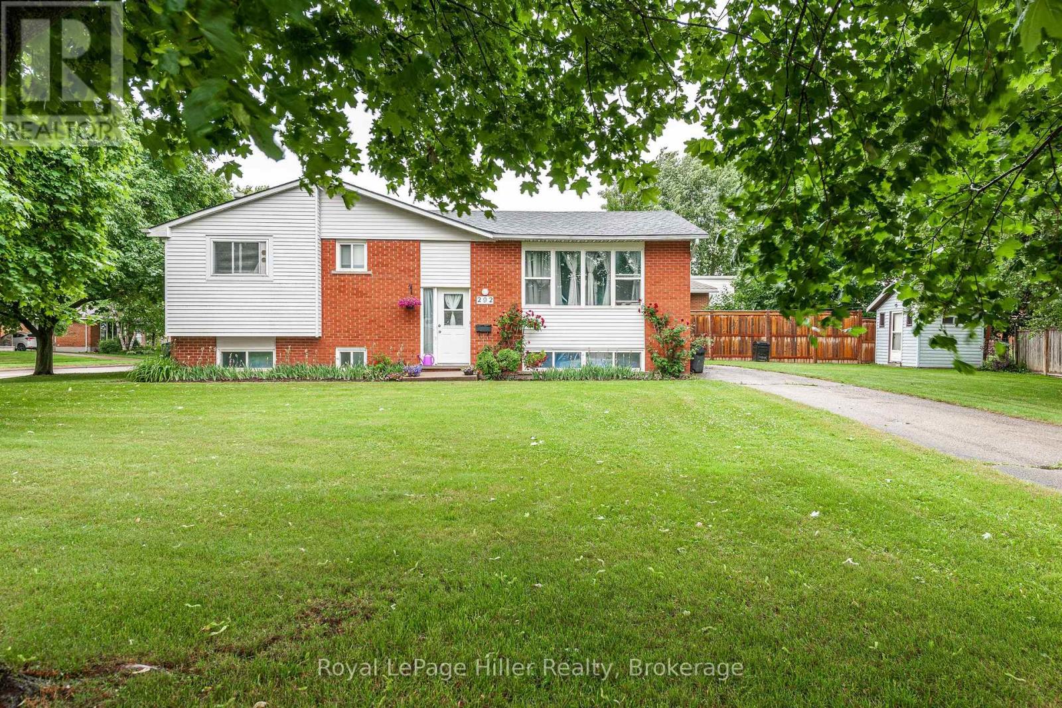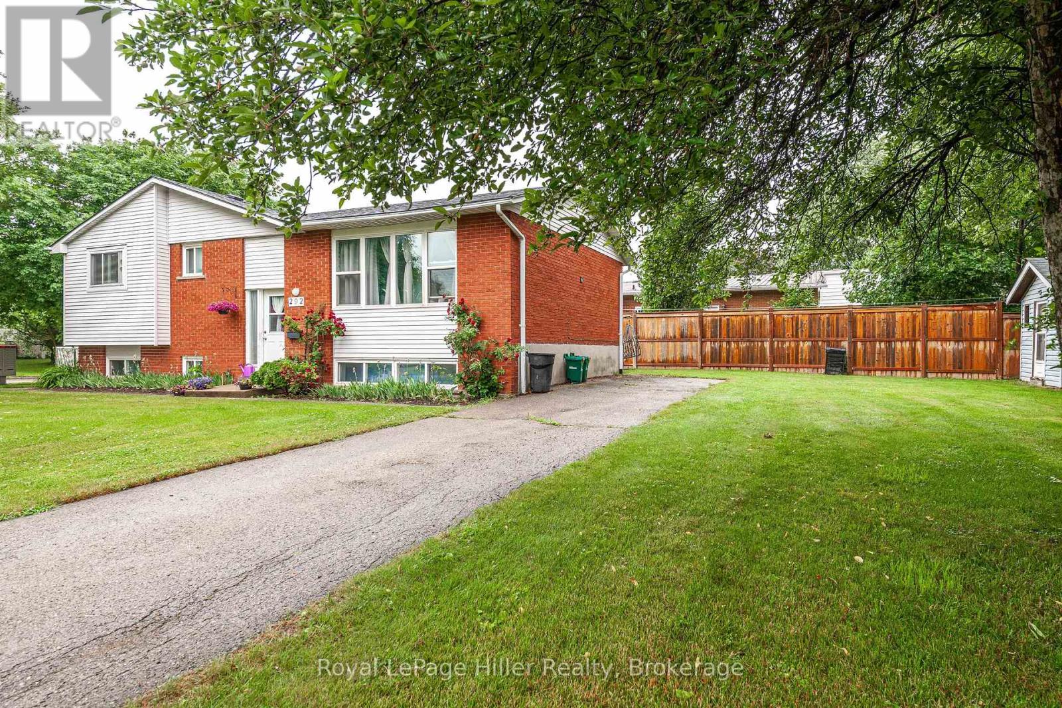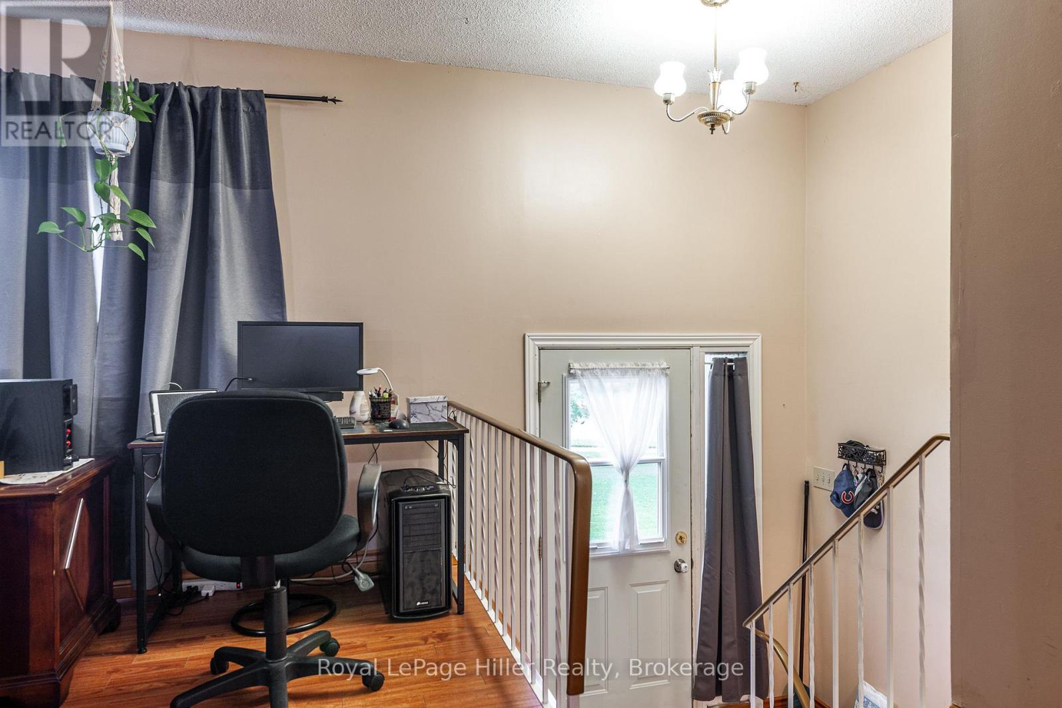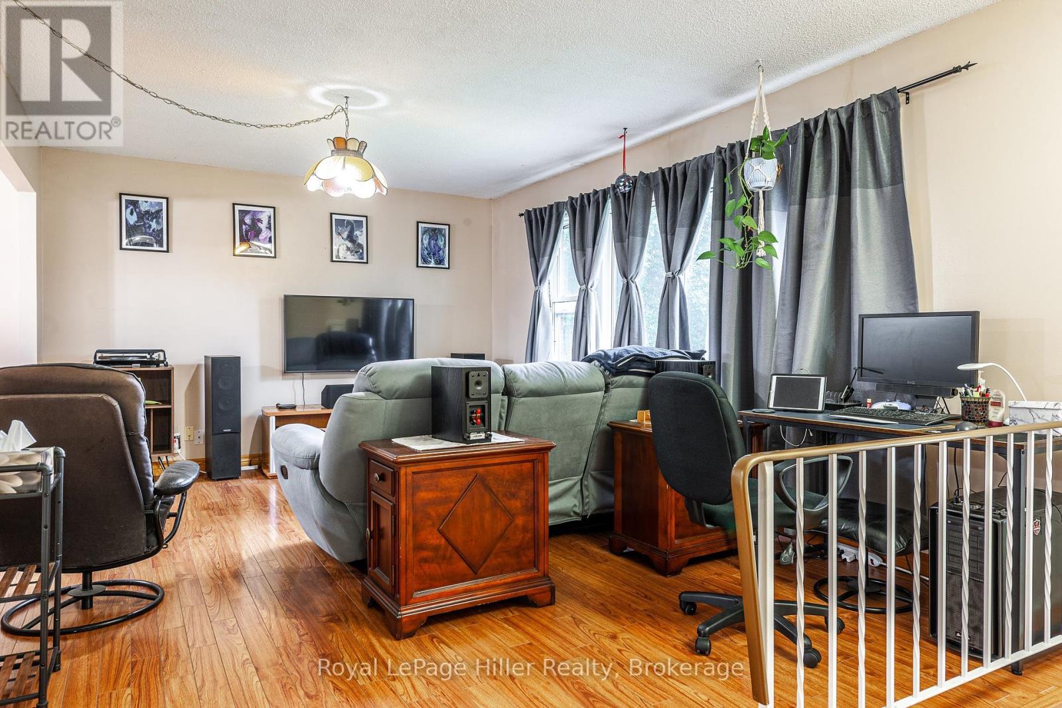3 Bedroom
1 Bathroom
700 - 1,100 ft2
Raised Bungalow
Forced Air
$550,000
Charming 3-Bedroom Raised Bungalow on Spacious Corner Lot! Welcome to this bright and inviting 3-bedroom, 1-bathroom raised bungalow situated on a generous corner lot. Featuring two driveways, there's ample parking for family and guests. The main floor offers a sun-filled L-shaped living and dining room with a walkout to a deck and a partially fenced backyard perfect for summer entertaining. The kitchen is a great size with room to personalize. Downstairs, the finished basement provides a spacious rec room, a combined laundry/utility area, and a convenient storage room. Located close to schools, grocery stores, and the popular south-end splash pad. Public transit is just steps away, making commuting easy. A great opportunity for families or first-time buyers! (id:56248)
Property Details
|
MLS® Number
|
X12235925 |
|
Property Type
|
Single Family |
|
Community Name
|
Stratford |
|
Amenities Near By
|
Hospital, Park, Schools, Public Transit, Golf Nearby |
|
Equipment Type
|
None |
|
Features
|
Irregular Lot Size, Lighting |
|
Parking Space Total
|
5 |
|
Rental Equipment Type
|
None |
|
Structure
|
Shed |
Building
|
Bathroom Total
|
1 |
|
Bedrooms Above Ground
|
3 |
|
Bedrooms Total
|
3 |
|
Appliances
|
Water Heater |
|
Architectural Style
|
Raised Bungalow |
|
Basement Development
|
Finished |
|
Basement Type
|
N/a (finished) |
|
Construction Style Attachment
|
Detached |
|
Exterior Finish
|
Brick, Vinyl Siding |
|
Foundation Type
|
Poured Concrete |
|
Heating Fuel
|
Natural Gas |
|
Heating Type
|
Forced Air |
|
Stories Total
|
1 |
|
Size Interior
|
700 - 1,100 Ft2 |
|
Type
|
House |
|
Utility Water
|
Municipal Water |
Parking
Land
|
Acreage
|
No |
|
Land Amenities
|
Hospital, Park, Schools, Public Transit, Golf Nearby |
|
Sewer
|
Sanitary Sewer |
|
Size Depth
|
118 Ft ,1 In |
|
Size Frontage
|
71 Ft ,7 In |
|
Size Irregular
|
71.6 X 118.1 Ft |
|
Size Total Text
|
71.6 X 118.1 Ft |
|
Zoning Description
|
R2 |
Rooms
| Level |
Type |
Length |
Width |
Dimensions |
|
Basement |
Recreational, Games Room |
6.63 m |
7.06 m |
6.63 m x 7.06 m |
|
Basement |
Other |
3.43 m |
5.56 m |
3.43 m x 5.56 m |
|
Basement |
Utility Room |
3.2 m |
5.61 m |
3.2 m x 5.61 m |
|
Main Level |
Bathroom |
2.53 m |
2.16 m |
2.53 m x 2.16 m |
|
Main Level |
Bedroom |
3.13 m |
3.43 m |
3.13 m x 3.43 m |
|
Main Level |
Bedroom |
3.13 m |
2.89 m |
3.13 m x 2.89 m |
|
Main Level |
Dining Room |
3.13 m |
2.78 m |
3.13 m x 2.78 m |
|
Main Level |
Kitchen |
3.13 m |
2.81 m |
3.13 m x 2.81 m |
|
Main Level |
Living Room |
3.63 m |
5.07 m |
3.63 m x 5.07 m |
|
Main Level |
Primary Bedroom |
4.08 m |
3.43 m |
4.08 m x 3.43 m |
https://www.realtor.ca/real-estate/28500289/292-maple-avenue-stratford-stratford

