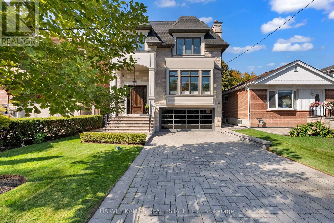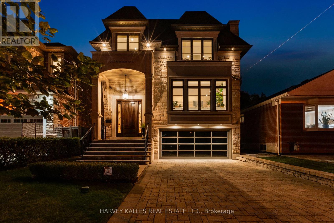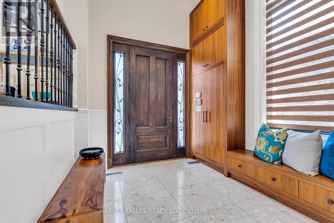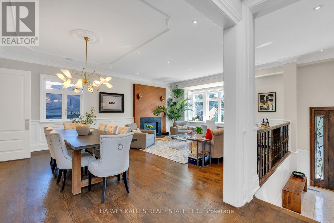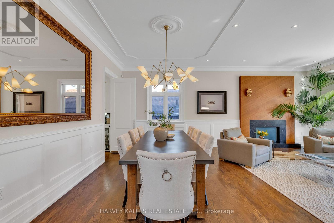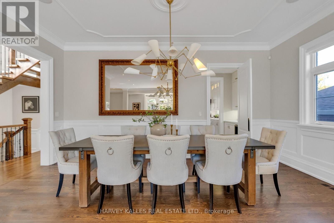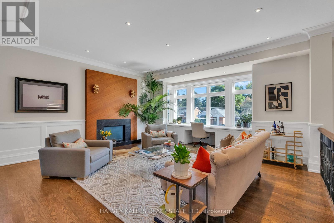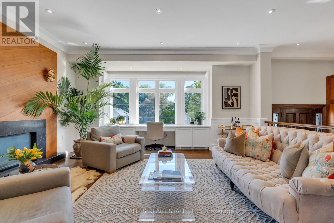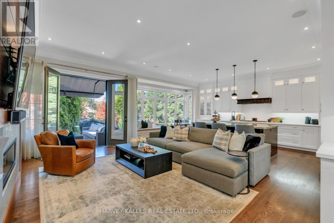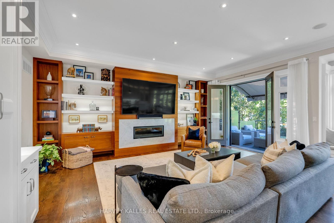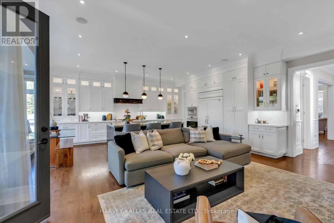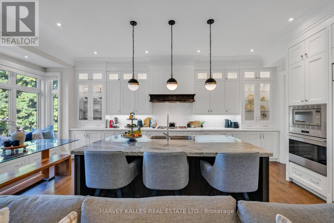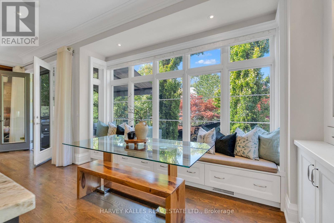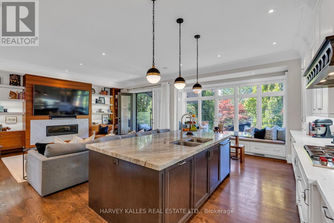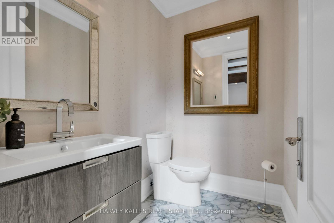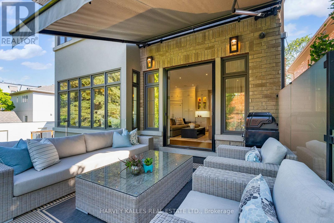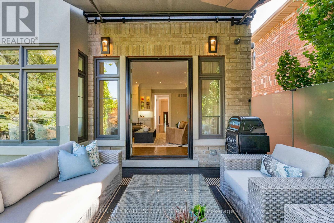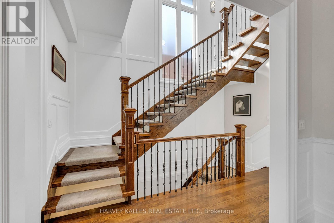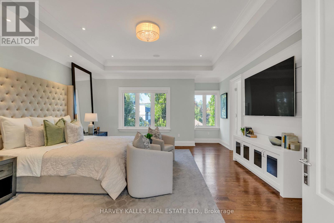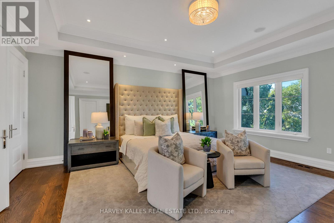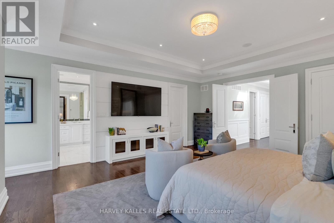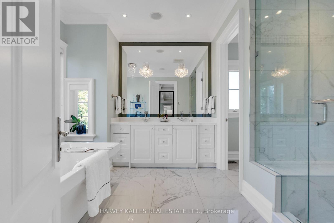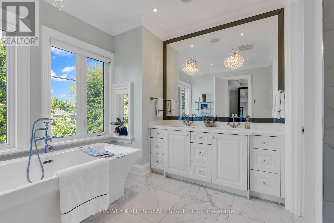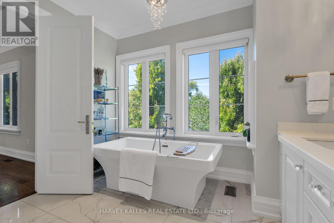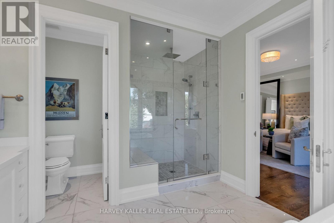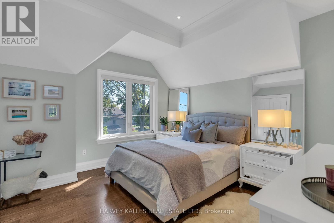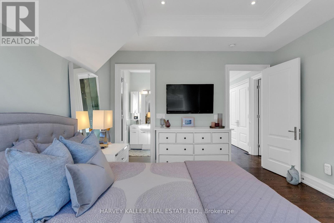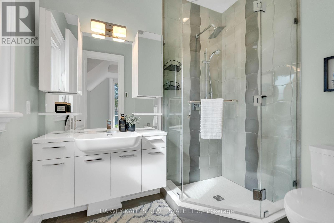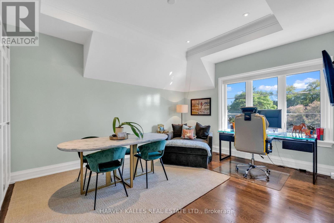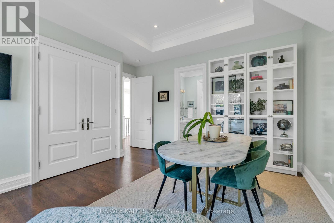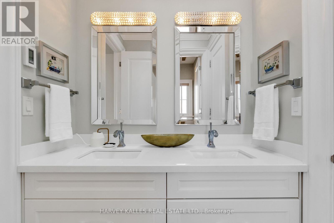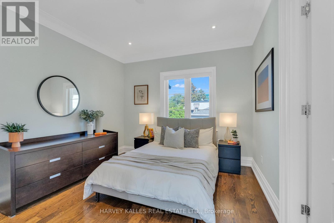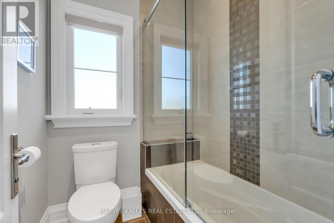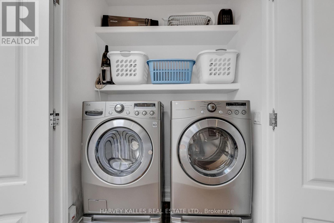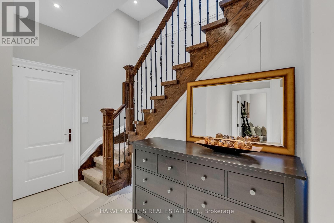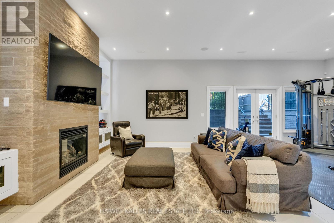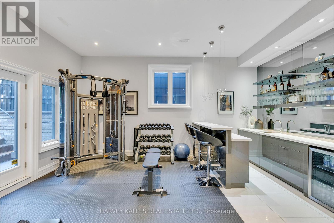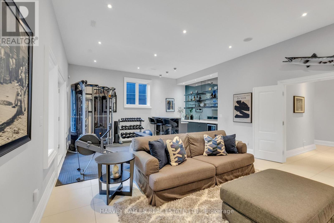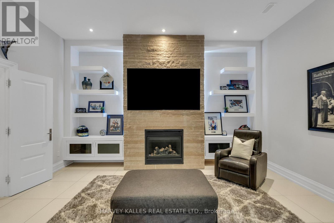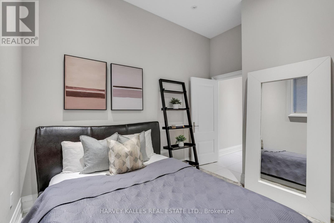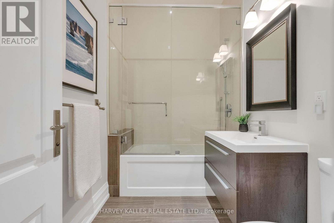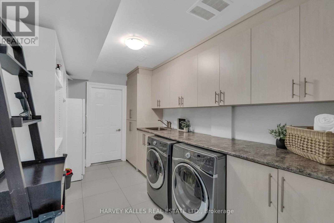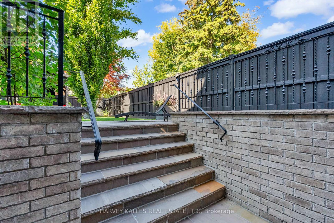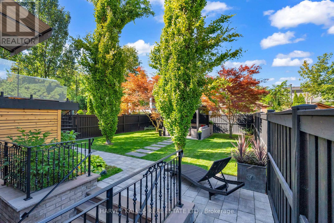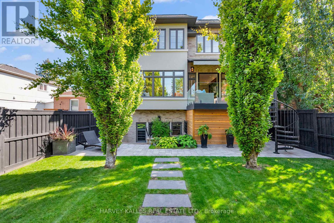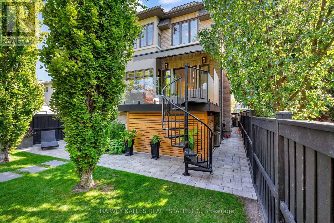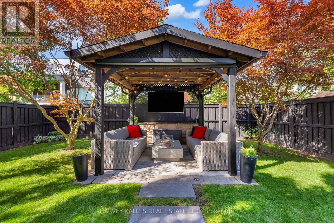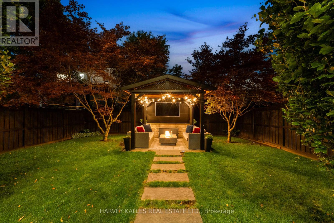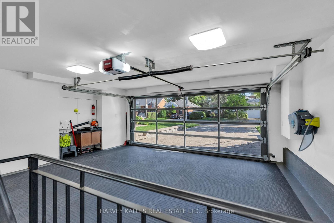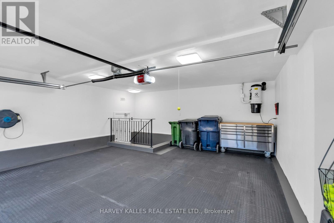5 Bedroom
5 Bathroom
3,000 - 3,500 ft2
Fireplace
Central Air Conditioning
Forced Air
$2,999,000
Prepare to be wowed!!! This stunning custom-built home blends elegance and comfort at every turn. Hardwood and marble floors, crown moulding, pot lights, and paneled walls set the tone, while designer walnut finishes add warmth to the foyer, living room, and custom family room shelving.The spacious primary retreat feels like a private escape, with a walk-in closet, skylight ceiling, and a spa-like 6-piece ensuite with heated floors. The gourmet kitchen is perfect for entertaining featuring quality cabinetry, two stainless steel sinks, high-end appliances, large pantry, granite and quartz countertops, and a stylish backsplash. Convenient laundry rooms are located both upstairs and in the basement.Step outside to your own backyard oasis with a fully fenced, beautifully landscaped retreat with mature trees, a stone patio, a large deck with awning, and a custom gazebo wired for an outdoor TV. Other thoughtful touches include heated floors in every bathroom, the foyer, and basement, a modern garage door with one-way see-through glass. Walking distance to parks, ravine, tennis court, shopping, restaurants, schools, TTC and 401. (id:56248)
Property Details
|
MLS® Number
|
C12407341 |
|
Property Type
|
Single Family |
|
Neigbourhood
|
Lansing-Westgate |
|
Community Name
|
Lansing-Westgate |
|
Amenities Near By
|
Golf Nearby, Park, Public Transit, Schools |
|
Equipment Type
|
Water Heater |
|
Features
|
Ravine |
|
Parking Space Total
|
6 |
|
Rental Equipment Type
|
Water Heater |
Building
|
Bathroom Total
|
5 |
|
Bedrooms Above Ground
|
4 |
|
Bedrooms Below Ground
|
1 |
|
Bedrooms Total
|
5 |
|
Age
|
6 To 15 Years |
|
Appliances
|
Cooktop, Dishwasher, Dryer, Intercom, Microwave, Oven, Storage Shed, Two Washers, Refrigerator |
|
Basement Development
|
Finished |
|
Basement Features
|
Walk Out |
|
Basement Type
|
N/a (finished) |
|
Construction Style Attachment
|
Detached |
|
Cooling Type
|
Central Air Conditioning |
|
Exterior Finish
|
Stone |
|
Fireplace Present
|
Yes |
|
Flooring Type
|
Hardwood |
|
Foundation Type
|
Unknown |
|
Half Bath Total
|
1 |
|
Heating Fuel
|
Natural Gas |
|
Heating Type
|
Forced Air |
|
Stories Total
|
2 |
|
Size Interior
|
3,000 - 3,500 Ft2 |
|
Type
|
House |
|
Utility Water
|
Municipal Water |
Parking
Land
|
Acreage
|
No |
|
Land Amenities
|
Golf Nearby, Park, Public Transit, Schools |
|
Sewer
|
Sanitary Sewer |
|
Size Depth
|
130 Ft |
|
Size Frontage
|
37 Ft ,6 In |
|
Size Irregular
|
37.5 X 130 Ft |
|
Size Total Text
|
37.5 X 130 Ft |
Rooms
| Level |
Type |
Length |
Width |
Dimensions |
|
Second Level |
Primary Bedroom |
5.75 m |
5.1 m |
5.75 m x 5.1 m |
|
Second Level |
Bedroom 2 |
4.8 m |
3.8 m |
4.8 m x 3.8 m |
|
Second Level |
Bedroom 3 |
4.1 m |
3.9 m |
4.1 m x 3.9 m |
|
Second Level |
Bedroom 4 |
3.7 m |
3.33 m |
3.7 m x 3.33 m |
|
Lower Level |
Bedroom |
3.3 m |
3.06 m |
3.3 m x 3.06 m |
|
Lower Level |
Laundry Room |
4.3 m |
2.5 m |
4.3 m x 2.5 m |
|
Lower Level |
Recreational, Games Room |
8.2 m |
5.06 m |
8.2 m x 5.06 m |
|
Main Level |
Living Room |
5.8 m |
4.7 m |
5.8 m x 4.7 m |
|
Main Level |
Dining Room |
5.6 m |
3.6 m |
5.6 m x 3.6 m |
|
Main Level |
Foyer |
4.4 m |
2.75 m |
4.4 m x 2.75 m |
|
Main Level |
Family Room |
6.2 m |
3.75 m |
6.2 m x 3.75 m |
|
Main Level |
Kitchen |
7.02 m |
4.8 m |
7.02 m x 4.8 m |
https://www.realtor.ca/real-estate/28870887/292-johnston-avenue-toronto-lansing-westgate-lansing-westgate

