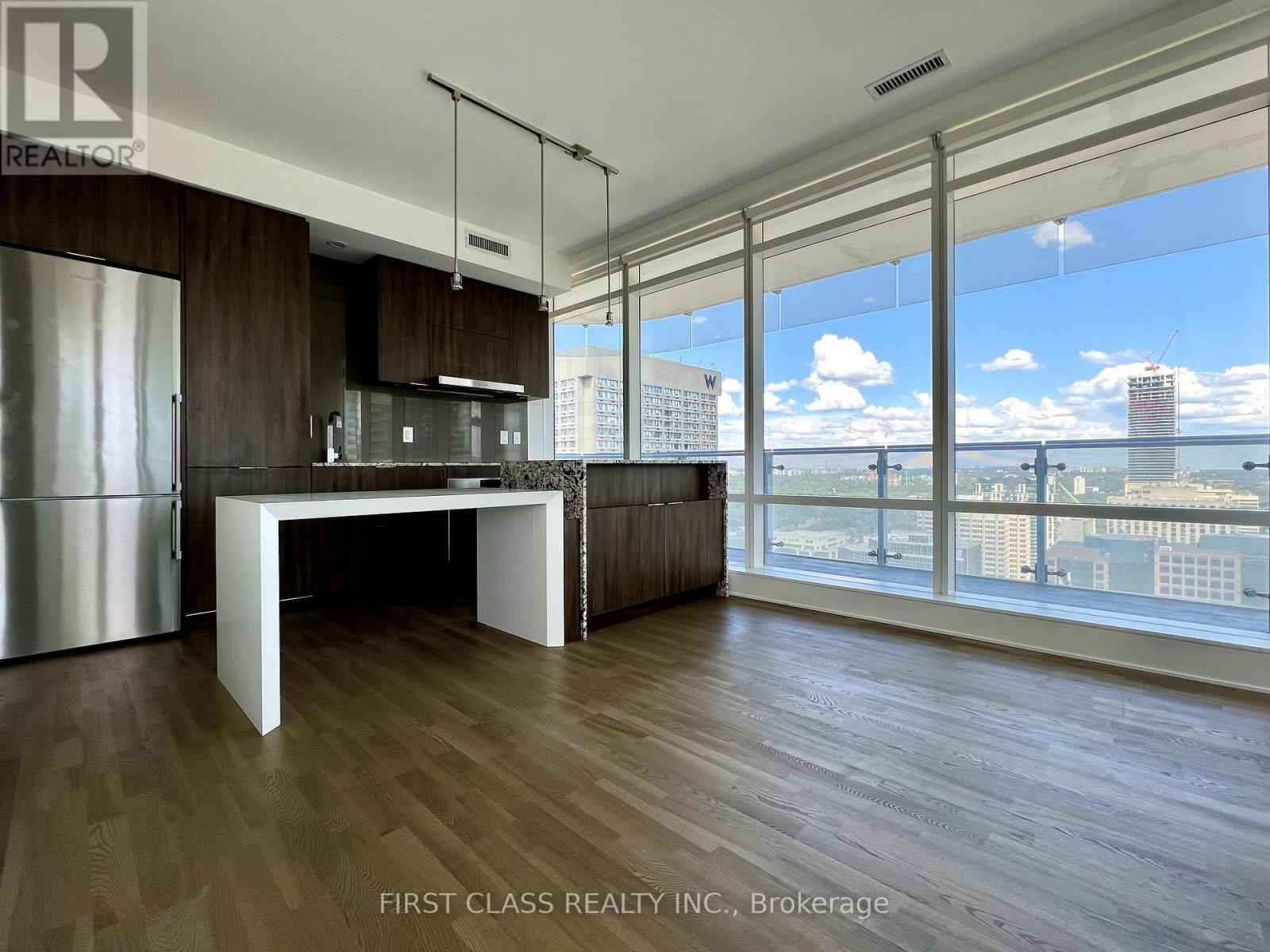2 Bedroom
2 Bathroom
700 - 799 ft2
Central Air Conditioning
Heat Recovery Ventilation (Hrv)
$3,750 Monthly
Designer Furnished Option for Students! Email Your Supporting Documents to graceli.gta@gmail.com. South-East Corner Suite in the Iconic One Bloor, Downtown Toronto! Direct Access to Bloor/Yonge Subway Station (2 Lines). Bright in Winter, Cool in Summer. Steps to Yorkville Luxury Shopping, U of T, and Vibrant City Life. Functional Split Layout with 2 Bedrooms, 2 Bathrooms, and Stunning Unobstructed City & Lake Vistas from Living Room and Bedrooms. Designer's Kitchen With Centre Island & Dining Table. Top-of-the-Line Appliances. Large Balconies with Breathtaking City & Lake Views. 5-Star Amenities: 24/7 Concierge, Gym, Yoga Room, Party Room, Meeting/Conference Room, Sauna, Spa, Indoor/Outdoor Pools. Water Included. (id:56248)
Property Details
|
MLS® Number
|
C12220303 |
|
Property Type
|
Single Family |
|
Community Name
|
Church-Yonge Corridor |
|
Community Features
|
Pets Not Allowed |
|
Features
|
Balcony |
Building
|
Bathroom Total
|
2 |
|
Bedrooms Above Ground
|
2 |
|
Bedrooms Total
|
2 |
|
Age
|
6 To 10 Years |
|
Amenities
|
Storage - Locker |
|
Appliances
|
Oven - Built-in, Range, Cooktop, Dryer, Hood Fan, Microwave, Oven, Washer, Window Coverings, Refrigerator |
|
Cooling Type
|
Central Air Conditioning |
|
Exterior Finish
|
Concrete |
|
Flooring Type
|
Hardwood |
|
Heating Type
|
Heat Recovery Ventilation (hrv) |
|
Size Interior
|
700 - 799 Ft2 |
|
Type
|
Apartment |
Parking
Land
Rooms
| Level |
Type |
Length |
Width |
Dimensions |
|
Flat |
Living Room |
6.2 m |
3.4 m |
6.2 m x 3.4 m |
|
Flat |
Kitchen |
6.2 m |
3.4 m |
6.2 m x 3.4 m |
|
Flat |
Bedroom |
3.1 m |
2.85 m |
3.1 m x 2.85 m |
|
Flat |
Bedroom 2 |
3.45 m |
2.75 m |
3.45 m x 2.75 m |
|
Flat |
Foyer |
3 m |
1.7 m |
3 m x 1.7 m |
https://www.realtor.ca/real-estate/28467589/2904-1-bloor-st-east-unit-2904-street-e-toronto-church-yonge-corridor-church-yonge-corridor




















