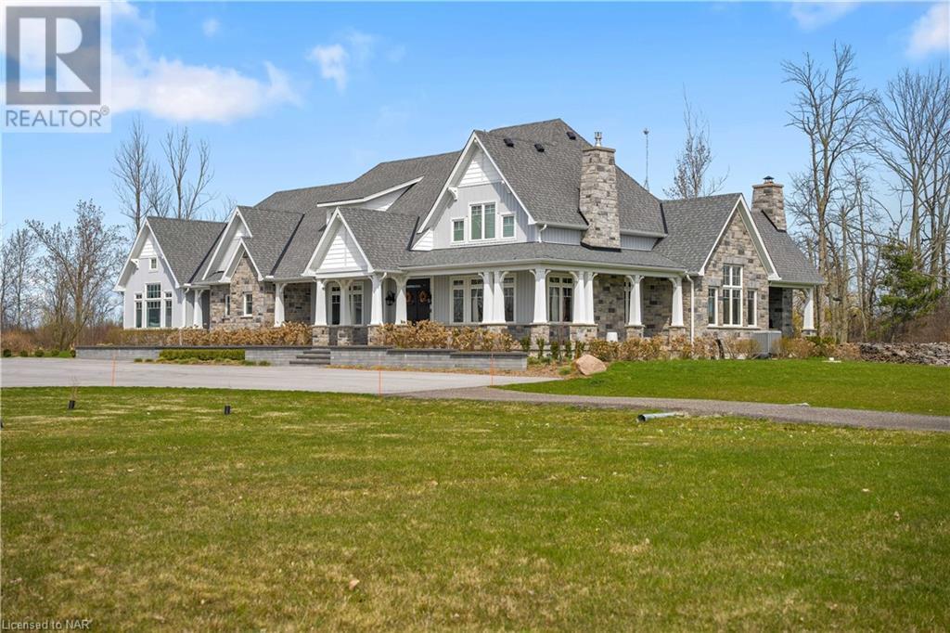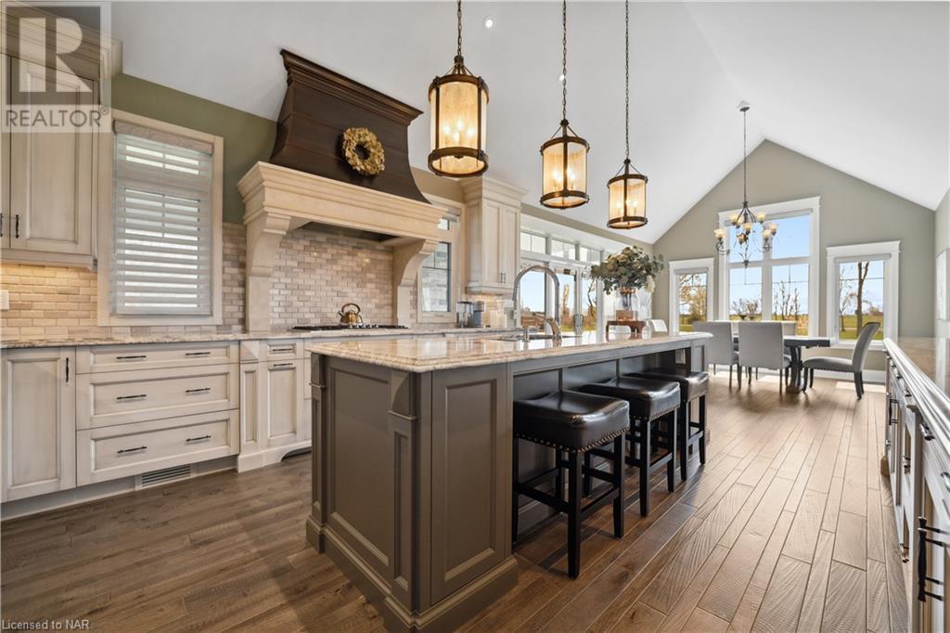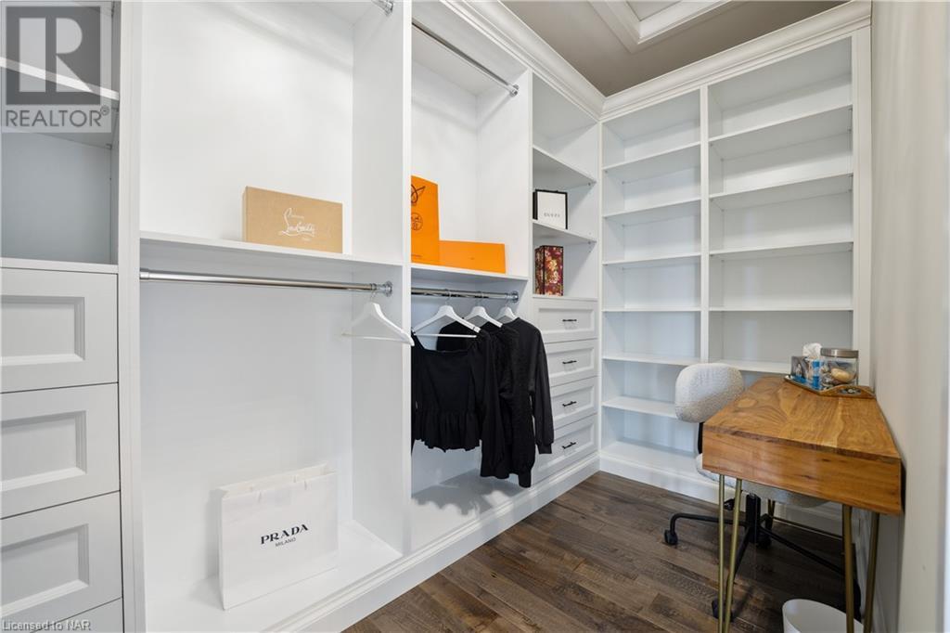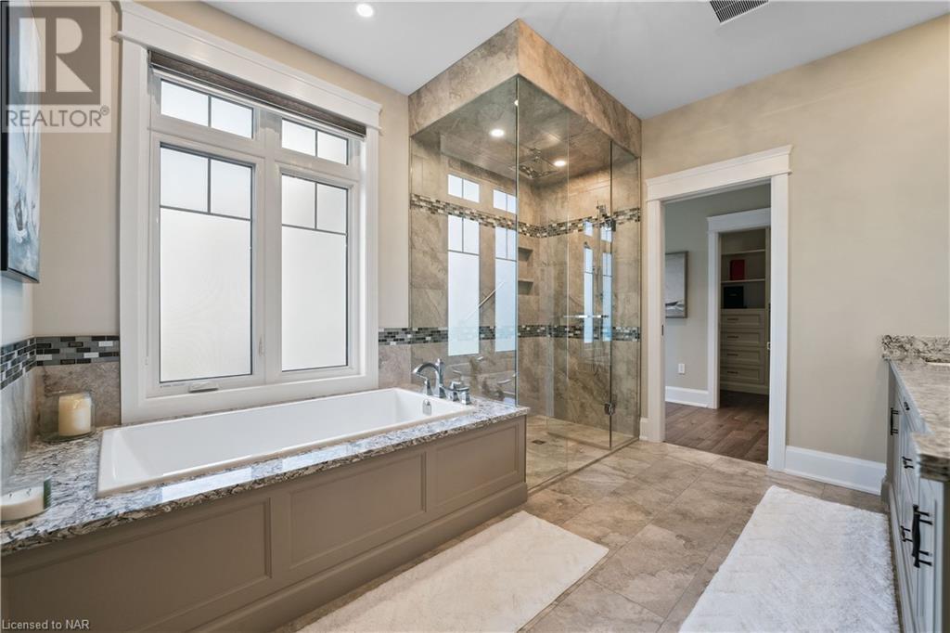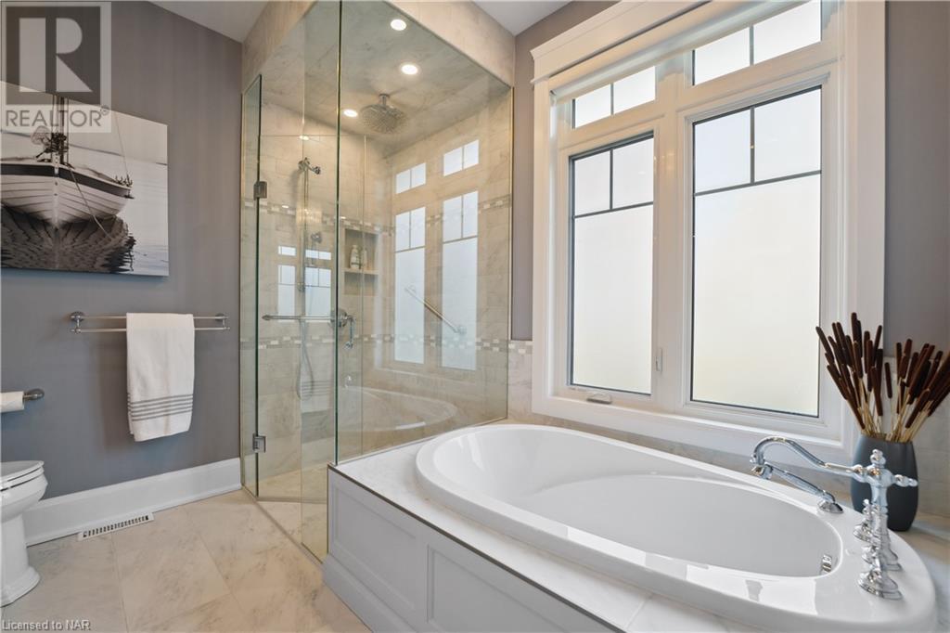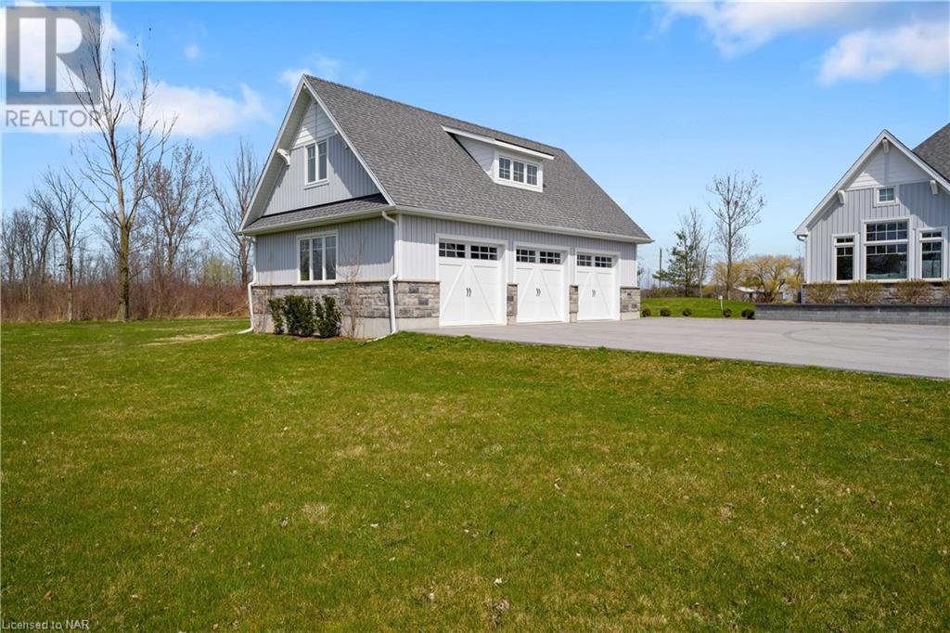3 Bedroom
4 Bathroom
3547 sqft
Bungalow
Fireplace
Central Air Conditioning
Forced Air
Acreage
$2,099,800
Welcome to luxury with this prestigious estate, spanning over 3500 sq.ft, nestled on 17.18 acres. A custom-built sanctuary, meticulously crafted to exude elegance and sophistication. Step into the main residence and prepare to be enchanted by the breathtaking grandeur of the living room. Adorned with cathedral ceilings and exposed beams. The natural gas stone fireplace adds warmth and charm. The kitchen, a true culinary masterpiece. Featuring dual quartz islands, Bosch appliances, walk-in pantry, and a tailor-made range hood, setting the stage for culinary adventures. Entertaining is effortless in the sun-drenched dining room, flowing onto a covered concrete patio with cathedral ceilings and a wood-burning fireplace. Setting the stage for unforgettable memories. The secluded primary suite is bathed in natural light, cathedral ceilings and direct access to the patio. The ensuite bath with dble vanity, soaker tub, and glass-enclosed walk-in shower, a spa-like experience in the comfort of your own home. A 2nd bedroom, complete with its own 4-piece bath and walk-in closet, provides luxurious accommodations for guests. Completing this wing is the convenience of a powder room, ensuring functionality and style. Nestled in its private enclave, the luxurious in-law suite. Featuring a single bedroom with cathedral ceilings, 4-piece ensuite, and a gracious living room anchored by another stone fireplace. The gourmet kitchen, with oversized island and walk-in pantry, offers a perfect blend of style and functionality, while providing access to a secluded concrete patio for added privacy. The full unfinished basement, boasting 9-ft ceilings that allow you to tailor the space to suit your individual needs. Outside, a triple detached garage ,featuring a drive-thru bay and loft space above, with 200-amp service and natural gas backup generator ensuring peace of mind and comfort year-round, while the paved driveway sets the stage for a grand arrival, welcoming you home in style. (id:56248)
Property Details
|
MLS® Number
|
40617500 |
|
Property Type
|
Single Family |
|
AmenitiesNearBy
|
Beach |
|
CommunityFeatures
|
Quiet Area |
|
EquipmentType
|
Water Heater |
|
Features
|
Corner Site, Country Residential, Sump Pump, Automatic Garage Door Opener |
|
ParkingSpaceTotal
|
15 |
|
RentalEquipmentType
|
Water Heater |
Building
|
BathroomTotal
|
4 |
|
BedroomsAboveGround
|
3 |
|
BedroomsTotal
|
3 |
|
Appliances
|
Central Vacuum, Dishwasher, Dryer, Microwave, Refrigerator, Satellite Dish, Stove, Water Softener, Water Purifier, Washer, Hood Fan, Window Coverings, Garage Door Opener |
|
ArchitecturalStyle
|
Bungalow |
|
BasementDevelopment
|
Unfinished |
|
BasementType
|
Full (unfinished) |
|
ConstructedDate
|
2017 |
|
ConstructionStyleAttachment
|
Detached |
|
CoolingType
|
Central Air Conditioning |
|
ExteriorFinish
|
Stone, Vinyl Siding |
|
FireProtection
|
Security System |
|
FireplacePresent
|
Yes |
|
FireplaceTotal
|
2 |
|
FoundationType
|
Poured Concrete |
|
HalfBathTotal
|
1 |
|
HeatingFuel
|
Natural Gas |
|
HeatingType
|
Forced Air |
|
StoriesTotal
|
1 |
|
SizeInterior
|
3547 Sqft |
|
Type
|
House |
|
UtilityWater
|
Cistern |
Parking
Land
|
Acreage
|
Yes |
|
LandAmenities
|
Beach |
|
Sewer
|
Septic System |
|
SizeFrontage
|
2136 Ft |
|
SizeTotalText
|
10 - 24.99 Acres |
|
ZoningDescription
|
Da3 |
Rooms
| Level |
Type |
Length |
Width |
Dimensions |
|
Main Level |
Eat In Kitchen |
|
|
12'5'' x 11'7'' |
|
Main Level |
Living Room |
|
|
16'0'' x 13'11'' |
|
Main Level |
4pc Bathroom |
|
|
Measurements not available |
|
Main Level |
Bedroom |
|
|
13'11'' x 15'11'' |
|
Main Level |
Foyer |
|
|
Measurements not available |
|
Main Level |
Laundry Room |
|
|
Measurements not available |
|
Main Level |
4pc Bathroom |
|
|
Measurements not available |
|
Main Level |
Bedroom |
|
|
12'6'' x 11'0'' |
|
Main Level |
Dining Room |
|
|
15'3'' x 14'0'' |
|
Main Level |
Kitchen |
|
|
12'6'' x 11'3'' |
|
Main Level |
Living Room |
|
|
27'0'' x 20'0'' |
|
Main Level |
Foyer |
|
|
Measurements not available |
|
Main Level |
Pantry |
|
|
Measurements not available |
|
Main Level |
2pc Bathroom |
|
|
Measurements not available |
|
Main Level |
Full Bathroom |
|
|
Measurements not available |
|
Main Level |
Primary Bedroom |
|
|
14'0'' x 25'7'' |
https://www.realtor.ca/real-estate/27145000/288-johnson-road-dunnville


