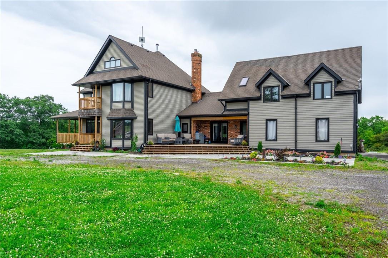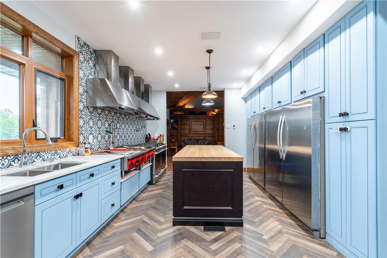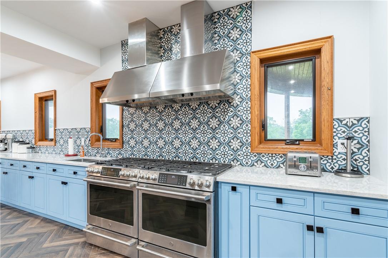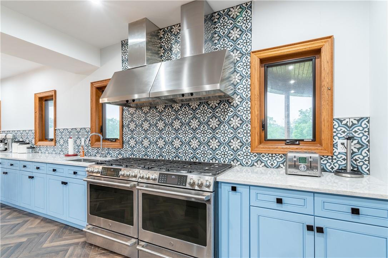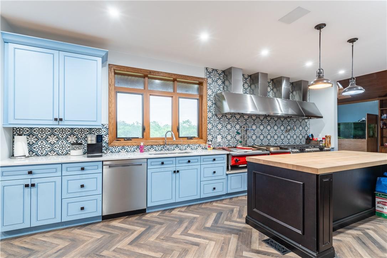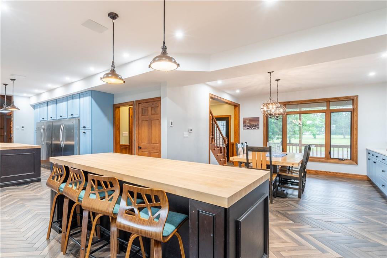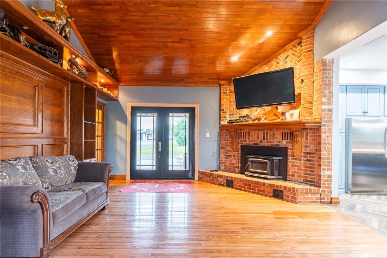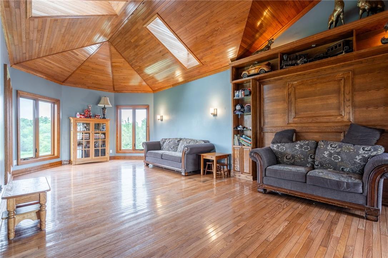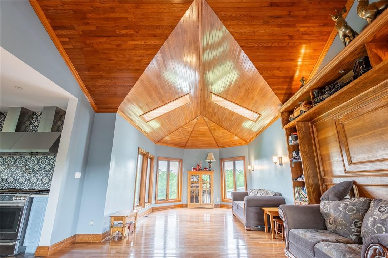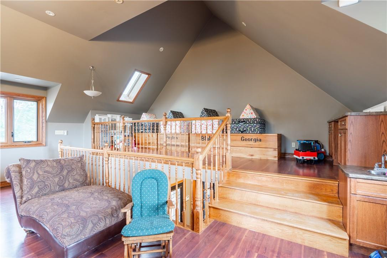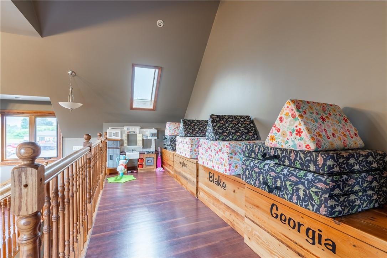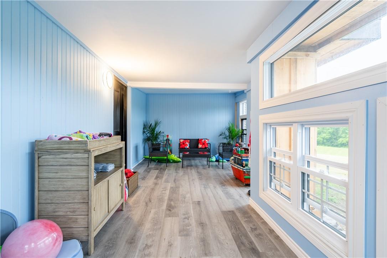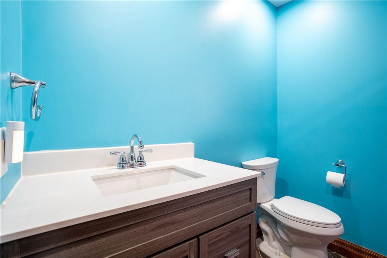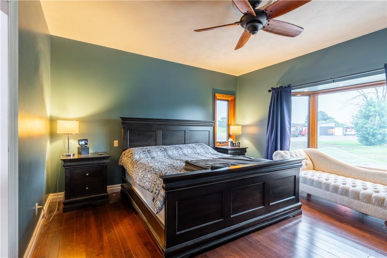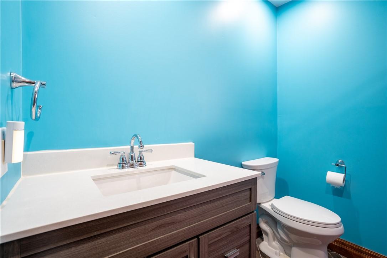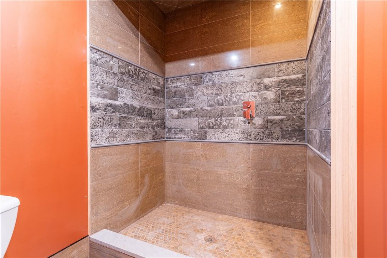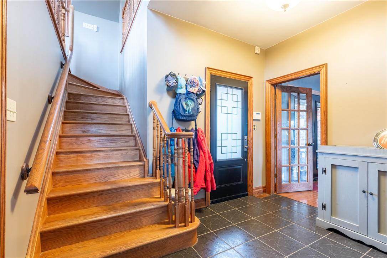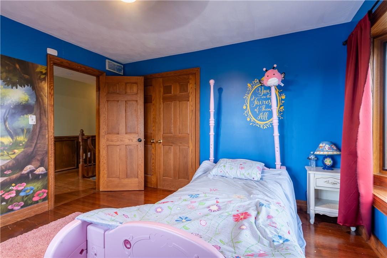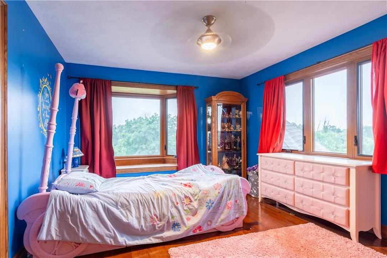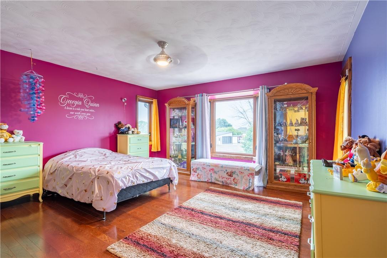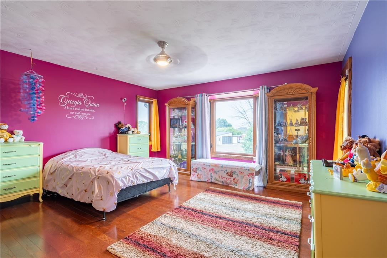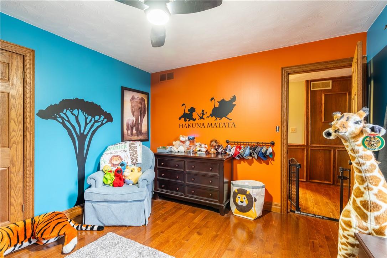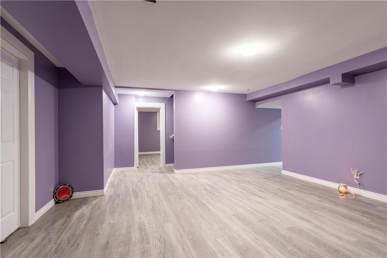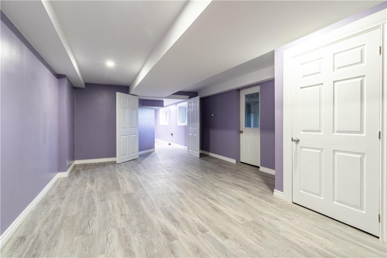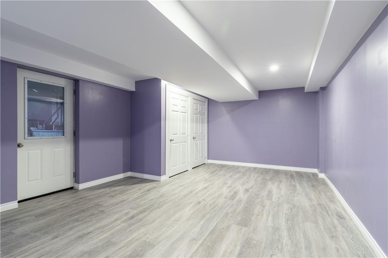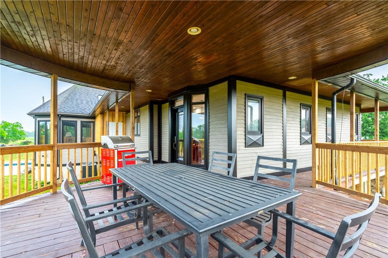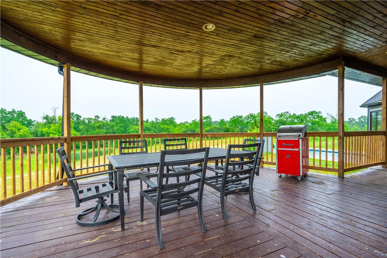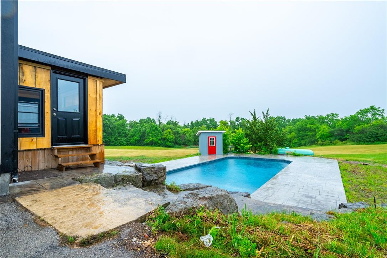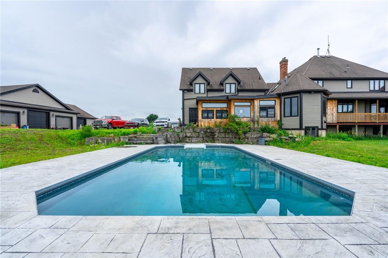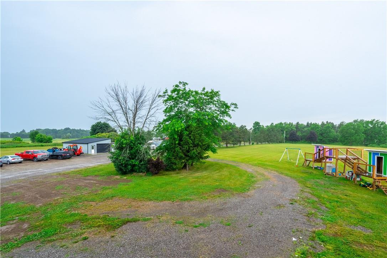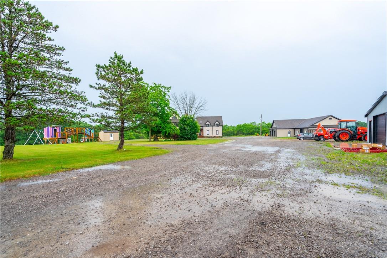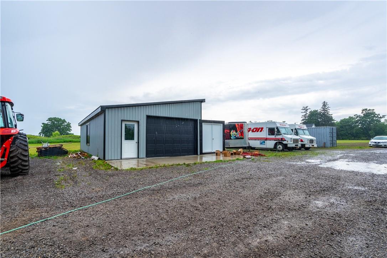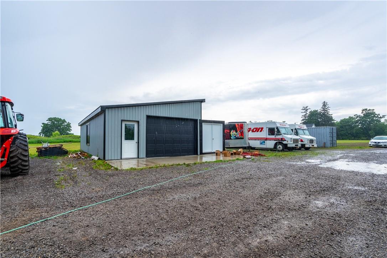7 Bedroom
3 Bathroom
4000 sqft
2 Level
Fireplace
Inground Pool
Central Air Conditioning
Forced Air
Acreage
$2,450,000
ABSOUTELY STUNNING!!! ***Please take note: home is almost 7000 sf of living space (including the basement). Well Appointed & Stately 7 Bedroom Home situated on approximately 80 ACRES of rolling and breathtaking property. Expansive views of the Countryside from the wrap around porch. Gorgeous NEW outdoor pool (with new concreate) adjacent to newly updated sunroom. DREAM KITCHEN!!!!! A true masterpiece of style and functionality. ALL HIGH END APPLIANCES included. Kitchen wired (ceiling) for Bluetooth and Sound (a SUPER COOL feature you have to try!). Main Floor: Master Retreat with Spa Like Ensuite, an ULTRA COOL Theater Room (INCUDING ALL equipment), full SEPARATE DINING ROOM & LIVING ROOM PLUS a BONUS Loft Space, updated powder room and newly STYLED SUMMER SUN ROOM. 4 HUGE BEDROOMS upstairs plus an updated main bath and CONVEINIENT BEDROOM LEVEL LAUNDRY. FULLY FINISHED WALK OUT BASEMENT WITH REC ROOM and 2 EXTRA BEDROOMS. ENORMOUS (approx.) 4000 square foot SHOP with separate hydro and 2 furnaces. Second smaller (40x20) outbuilding (adjacent to Sea Can) with hydro. HUGE DRIVEWAY. The Following have been updated in the last 3 years: electrical, plumbing, duct work, AC (x2), tankless hot water tank, windows. Roof is 9 years old. (id:56248)
Property Details
|
MLS® Number
|
H4167631 |
|
Property Type
|
Single Family |
|
Neigbourhood
|
Vineland |
|
EquipmentType
|
None |
|
Features
|
Double Width Or More Driveway, Crushed Stone Driveway, Country Residential |
|
ParkingSpaceTotal
|
35 |
|
PoolType
|
Inground Pool |
|
RentalEquipmentType
|
None |
Building
|
BathroomTotal
|
3 |
|
BedroomsAboveGround
|
5 |
|
BedroomsBelowGround
|
2 |
|
BedroomsTotal
|
7 |
|
Appliances
|
Dishwasher, Dryer, Microwave, Refrigerator, Stove, Washer, Window Coverings |
|
ArchitecturalStyle
|
2 Level |
|
BasementDevelopment
|
Finished |
|
BasementType
|
Full (finished) |
|
ConstructedDate
|
1996 |
|
ConstructionStyleAttachment
|
Detached |
|
CoolingType
|
Central Air Conditioning |
|
ExteriorFinish
|
Aluminum Siding |
|
FireplaceFuel
|
Propane |
|
FireplacePresent
|
Yes |
|
FireplaceType
|
Other - See Remarks |
|
FoundationType
|
Poured Concrete |
|
HalfBathTotal
|
1 |
|
HeatingFuel
|
Propane |
|
HeatingType
|
Forced Air |
|
StoriesTotal
|
2 |
|
SizeExterior
|
4000 Sqft |
|
SizeInterior
|
4000 Sqft |
|
Type
|
House |
|
UtilityWater
|
Drilled Well, Well |
Parking
Land
|
Acreage
|
Yes |
|
Sewer
|
Septic System |
|
SizeIrregular
|
0 X |
|
SizeTotalText
|
0 X|50 - 100 Acres |
Rooms
| Level |
Type |
Length |
Width |
Dimensions |
|
Second Level |
Laundry Room |
|
|
Measurements not available |
|
Second Level |
3pc Bathroom |
|
|
Measurements not available |
|
Second Level |
Bedroom |
|
|
12' 4'' x 11' 3'' |
|
Second Level |
Bedroom |
|
|
15' 0'' x 15' 0'' |
|
Second Level |
Bedroom |
|
|
13' 3'' x 11' 3'' |
|
Second Level |
Bedroom |
|
|
12' 2'' x 12' 0'' |
|
Basement |
Utility Room |
|
|
Measurements not available |
|
Basement |
Other |
|
|
Measurements not available |
|
Basement |
Recreation Room |
|
|
Measurements not available |
|
Basement |
Bedroom |
|
|
Measurements not available |
|
Basement |
Bedroom |
|
|
Measurements not available |
|
Ground Level |
4pc Ensuite Bath |
|
|
Measurements not available |
|
Ground Level |
Primary Bedroom |
|
|
14' 0'' x 13' 0'' |
|
Ground Level |
2pc Bathroom |
|
|
Measurements not available |
|
Ground Level |
Media |
|
|
22' 0'' x 18' 5'' |
|
Ground Level |
Family Room |
|
|
30' 0'' x 15' 0'' |
|
Ground Level |
Eat In Kitchen |
|
|
18' 5'' x 13' 6'' |
|
Ground Level |
Dining Room |
|
|
13' 5'' x 12' 5'' |
|
Ground Level |
Living Room |
|
|
12' 0'' x 12' 5'' |
https://www.realtor.ca/real-estate/25770730/2875-campden-road-vineland


