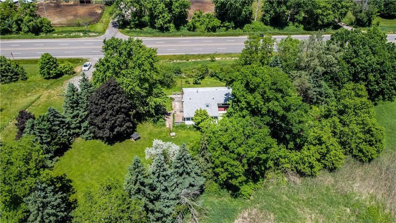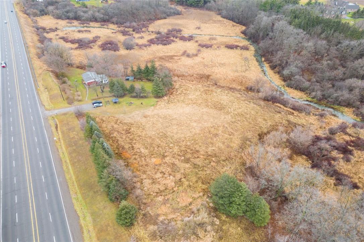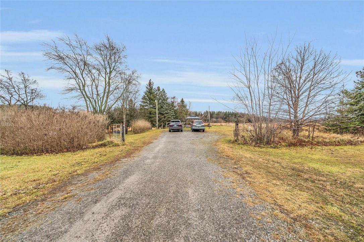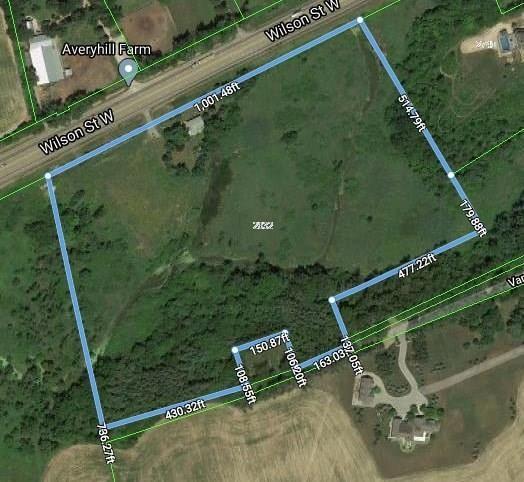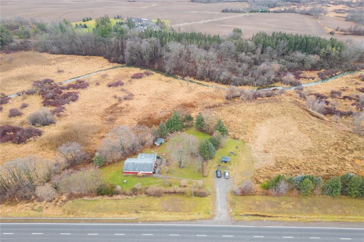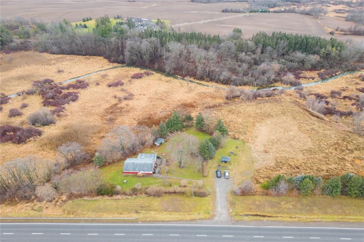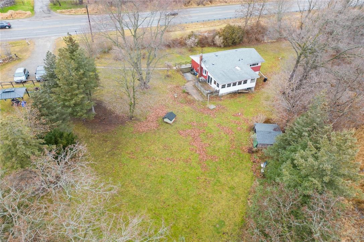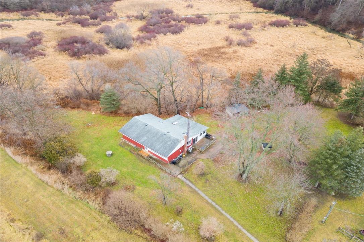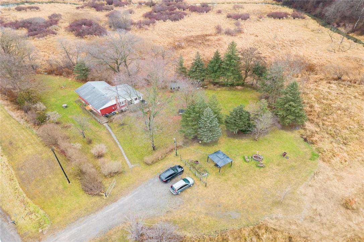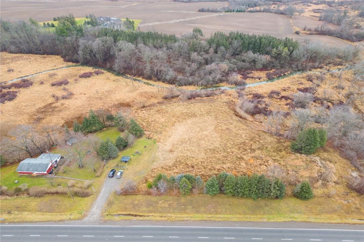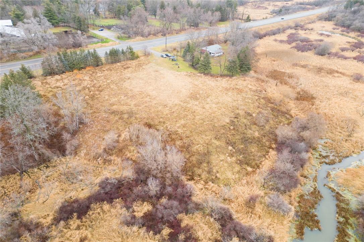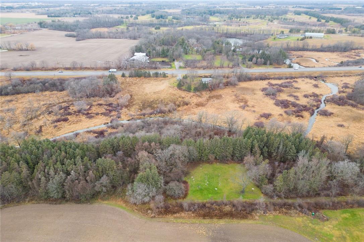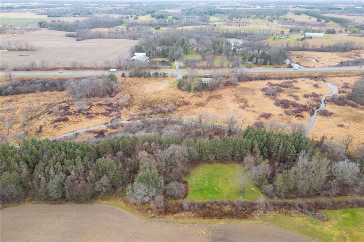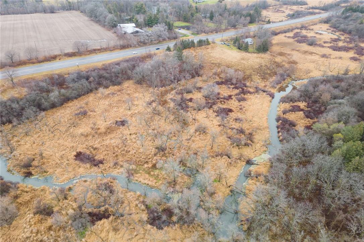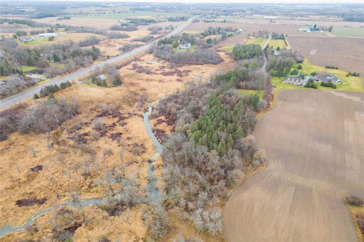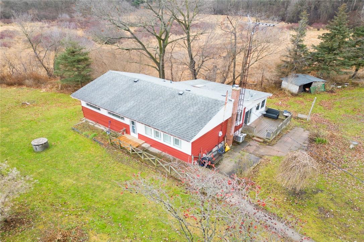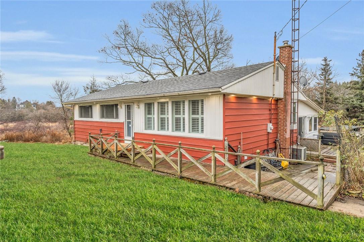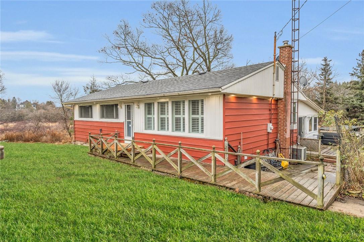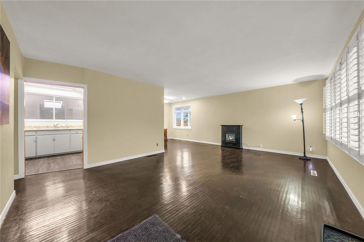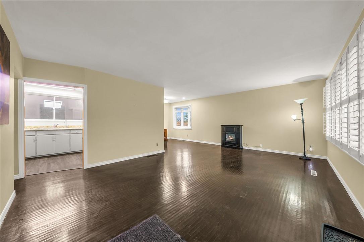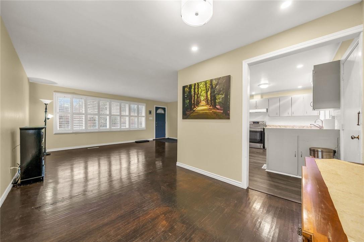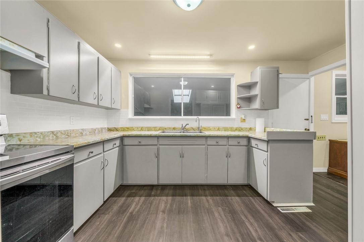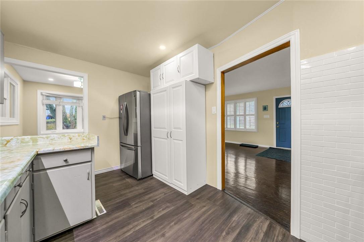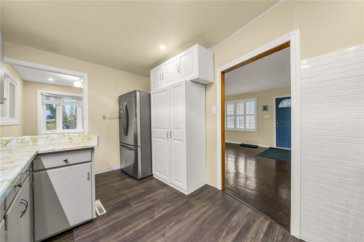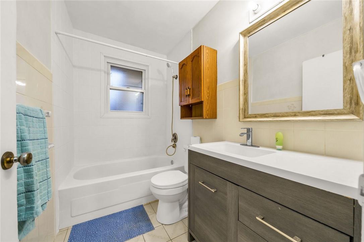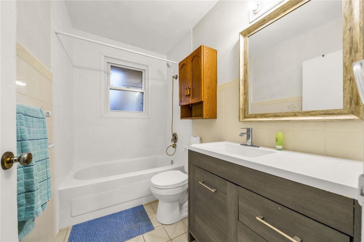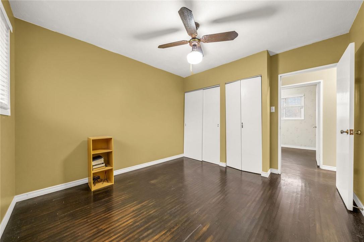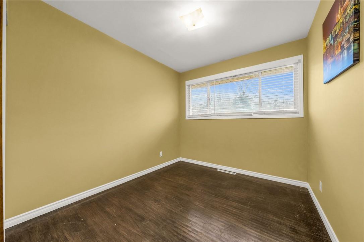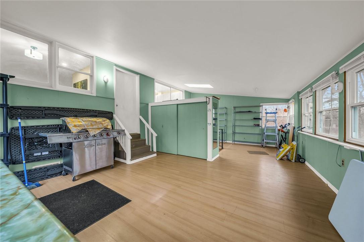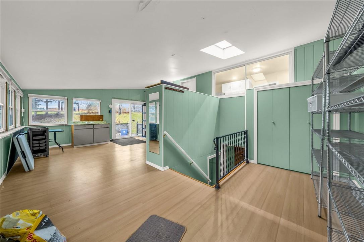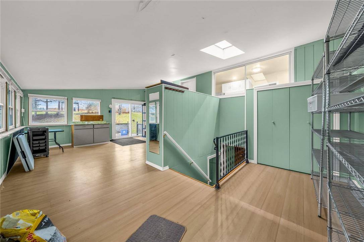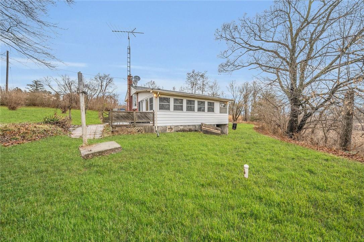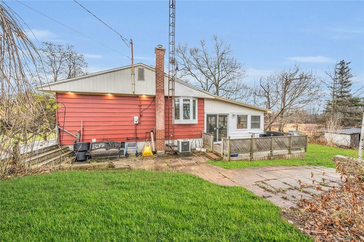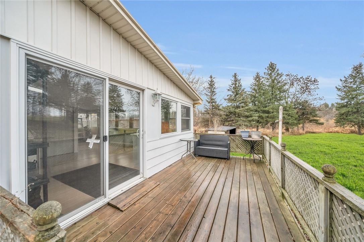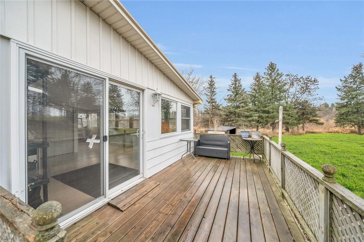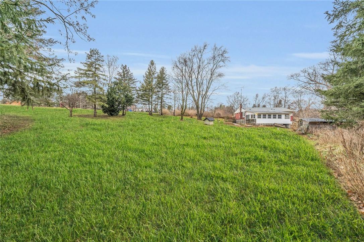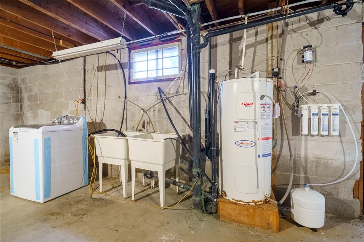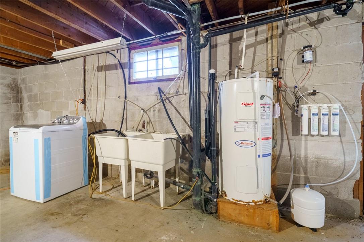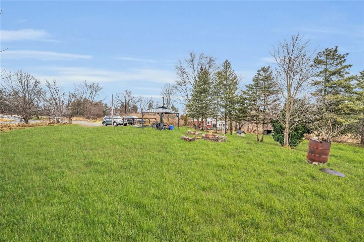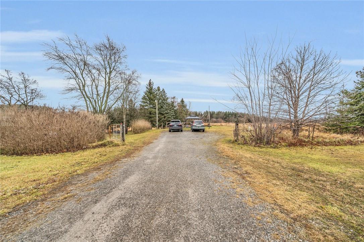3 Bedroom
1 Bathroom
1408 sqft
Bungalow
Fireplace
Central Air Conditioning
Forced Air
Acreage
$999,000
Just under 19 acres of nature surrounded by multi-million dollar homes within minutes to Highway 403 and key amenities. 3 Bedrooms, 1 full bath, updated kitchen flooring, back splash, added pot lights interior and exterior, replaced well Water Pressure Tank, new appliances, added Water Purifier (rental), all in 2020. This 1408 sq. ft Bungalow is located between Brantford and Hamilton and on the north side of the property which has the potential to utilize approximately 2 acres (buyer to verify) and build your dream home! This country property offers stunning terrain, rolling hills, "Big Creek," and mature trees. Enjoy walking and hiking through acres of nature! As per City of Hamilton, this is zoned P7 and A1. Only 18 minutes to Hamilton, 28 min. to Burlington and 40 min. to Oakville. Survey and inspection report 2020 is available with regards dwelling, well and septic. Call listing agents for further details. (id:56248)
Property Details
|
MLS® Number
|
H4192302 |
|
Property Type
|
Single Family |
|
AmenitiesNearBy
|
Golf Course |
|
CommunityFeatures
|
Quiet Area |
|
EquipmentType
|
Water Heater |
|
Features
|
Treed, Wooded Area, Ravine, Conservation/green Belt, Golf Course/parkland, Double Width Or More Driveway, Crushed Stone Driveway, Carpet Free, Gazebo |
|
ParkingSpaceTotal
|
6 |
|
RentalEquipmentType
|
Water Heater |
|
Structure
|
Shed |
Building
|
BathroomTotal
|
1 |
|
BedroomsAboveGround
|
3 |
|
BedroomsTotal
|
3 |
|
ArchitecturalStyle
|
Bungalow |
|
BasementDevelopment
|
Unfinished |
|
BasementType
|
Full (unfinished) |
|
ConstructionStyleAttachment
|
Detached |
|
CoolingType
|
Central Air Conditioning |
|
ExteriorFinish
|
Aluminum Siding, Brick |
|
FireplaceFuel
|
Electric |
|
FireplacePresent
|
Yes |
|
FireplaceType
|
Other - See Remarks |
|
FoundationType
|
Block |
|
HeatingFuel
|
Oil |
|
HeatingType
|
Forced Air |
|
StoriesTotal
|
1 |
|
SizeExterior
|
1408 Sqft |
|
SizeInterior
|
1408 Sqft |
|
Type
|
House |
|
UtilityWater
|
Drilled Well, Well |
Parking
Land
|
Acreage
|
Yes |
|
LandAmenities
|
Golf Course |
|
Sewer
|
Septic System |
|
SizeDepth
|
748 Ft |
|
SizeFrontage
|
998 Ft |
|
SizeIrregular
|
998.62 X 748 |
|
SizeTotalText
|
998.62 X 748|10 - 24.99 Acres |
|
SoilType
|
Clay |
Rooms
| Level |
Type |
Length |
Width |
Dimensions |
|
Basement |
Storage |
|
|
19' '' x 16' '' |
|
Basement |
Utility Room |
|
|
38' '' x 22' '' |
|
Ground Level |
4pc Bathroom |
|
|
6' '' x 5' '' |
|
Ground Level |
Bedroom |
|
|
9' 3'' x 8' 6'' |
|
Ground Level |
Bedroom |
|
|
10' '' x 8' '' |
|
Ground Level |
Primary Bedroom |
|
|
10' 5'' x 10' 5'' |
|
Ground Level |
Kitchen |
|
|
14' 2'' x 9' '' |
|
Ground Level |
Family Room |
|
|
25' '' x 16' '' |
|
Ground Level |
Dining Room |
|
|
9' '' x 9' '' |
|
Ground Level |
Living Room |
|
|
19' 7'' x 14' '' |
https://www.realtor.ca/real-estate/26816248/2832-wilson-street-ancaster

