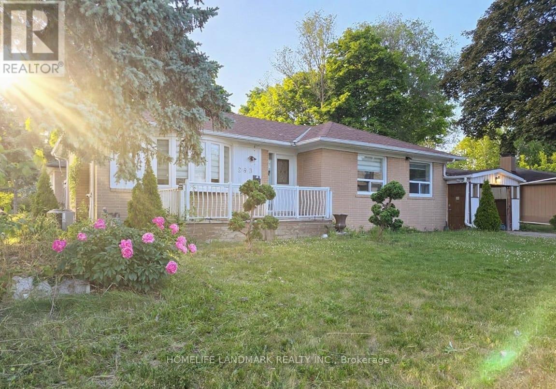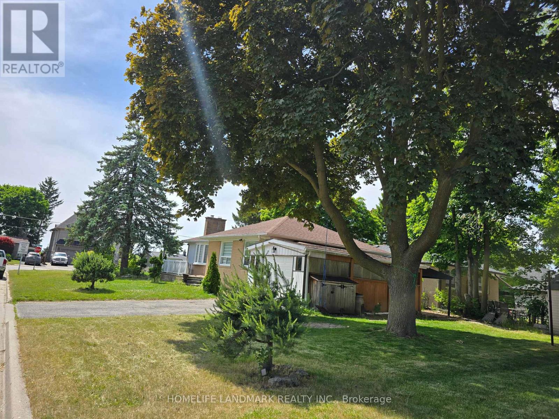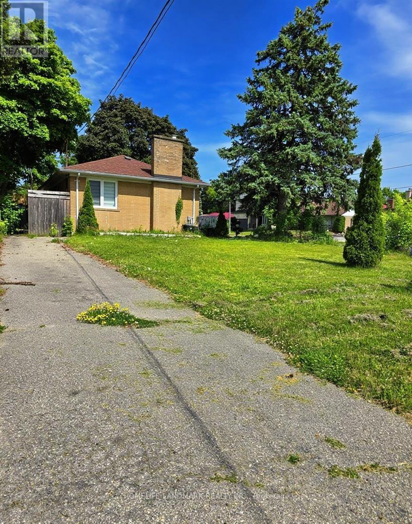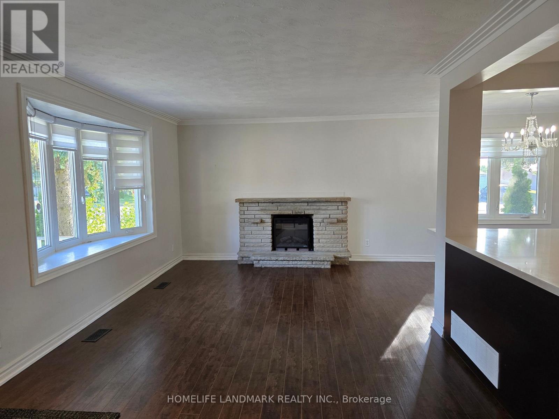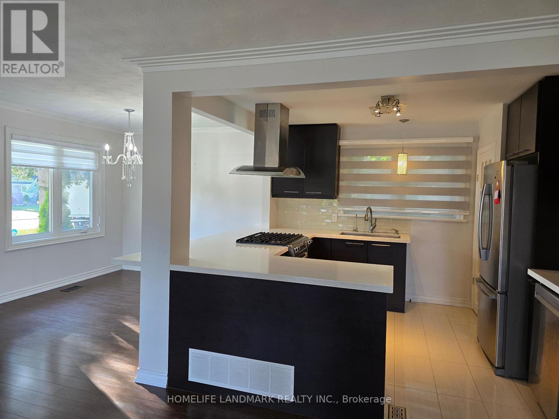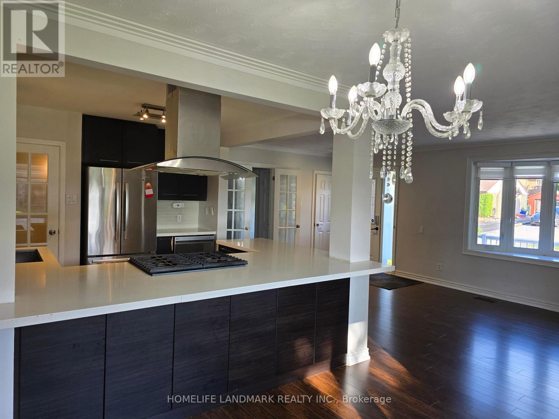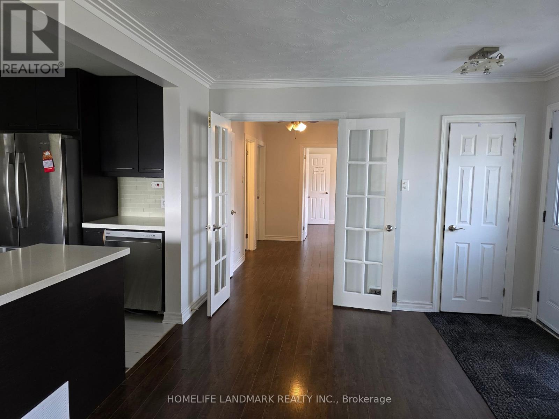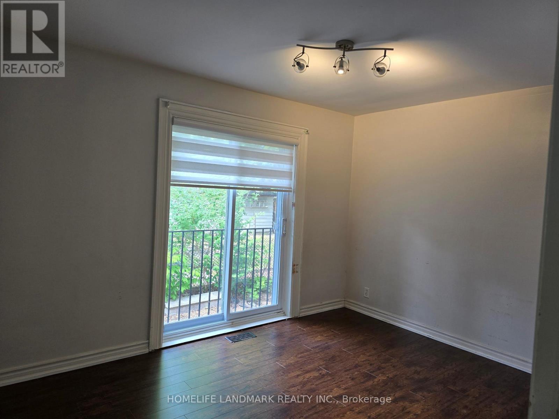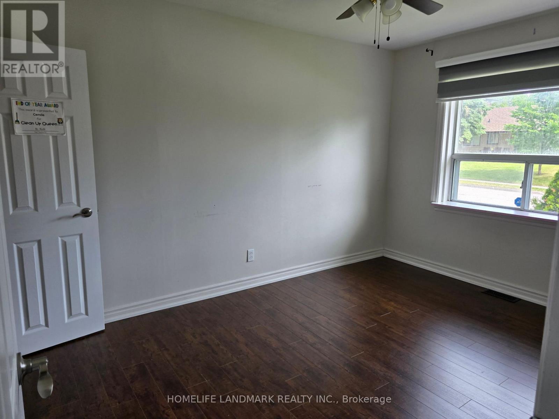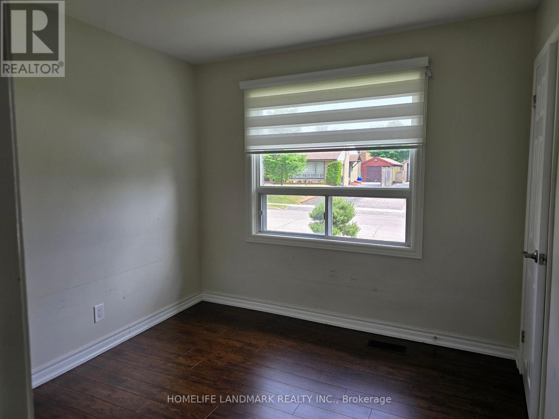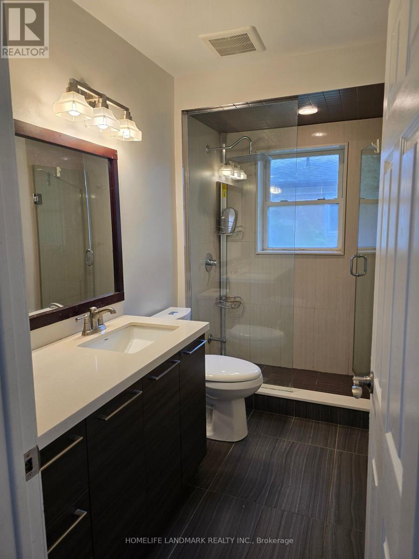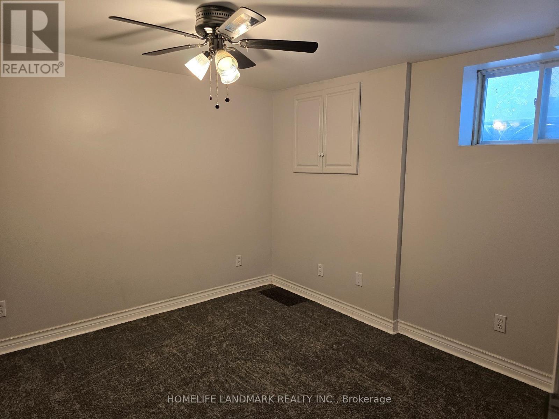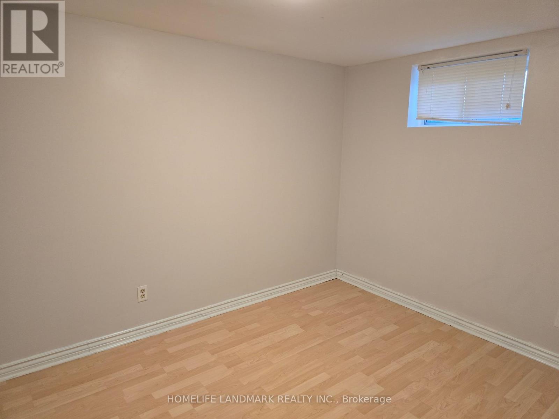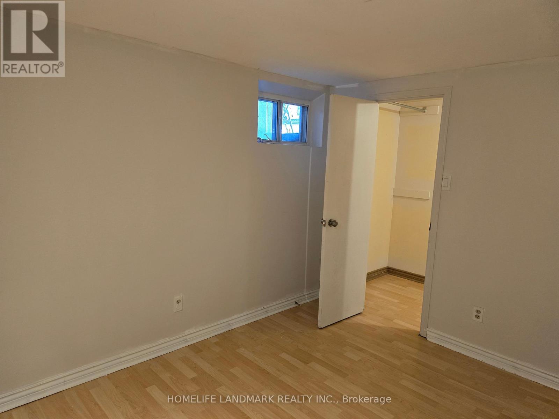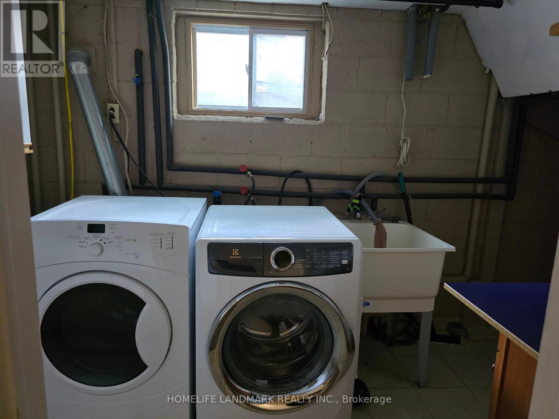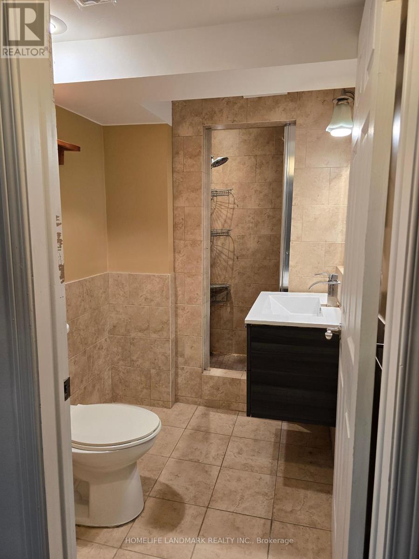6 Bedroom
2 Bathroom
700 - 1,100 ft2
Bungalow
Fireplace
Central Air Conditioning
Forced Air
$1,370,000
An Excellent bungalow features 'Two Separate Driveways' On Large Corner Lot. One large enclosed parking and 5 additional parking spaces without sidewalk. In Bayview Secondary School & Our Lady Queen of the World Catholic Academy boundary, close to Richmond Hill Montessori School, Lauremont School (formerly TMS), walking distance to GO-Station. Easy access to 404 and 407, Hillcrest mall and parks. Within 5 minutes to several big chain grocery stores. 7 Minutes to Mackenzie Health Hospital. Backyard Gas BBQ line installed, gas range and stainless steel appliances. Non Smoker home, 3 bedrooms on main floor and 3 bedrooms on the basement. Updated window blinds on main floor. Viewing will be available starting from June 21. (id:56248)
Property Details
|
MLS® Number
|
N12236453 |
|
Property Type
|
Single Family |
|
Community Name
|
Harding |
|
Parking Space Total
|
6 |
Building
|
Bathroom Total
|
2 |
|
Bedrooms Above Ground
|
3 |
|
Bedrooms Below Ground
|
3 |
|
Bedrooms Total
|
6 |
|
Architectural Style
|
Bungalow |
|
Basement Development
|
Finished |
|
Basement Features
|
Separate Entrance |
|
Basement Type
|
N/a (finished) |
|
Construction Style Attachment
|
Detached |
|
Cooling Type
|
Central Air Conditioning |
|
Exterior Finish
|
Brick |
|
Fireplace Present
|
Yes |
|
Fireplace Total
|
1 |
|
Flooring Type
|
Laminate |
|
Foundation Type
|
Block |
|
Heating Fuel
|
Natural Gas |
|
Heating Type
|
Forced Air |
|
Stories Total
|
1 |
|
Size Interior
|
700 - 1,100 Ft2 |
|
Type
|
House |
|
Utility Water
|
Municipal Water |
Parking
Land
|
Acreage
|
No |
|
Sewer
|
Sanitary Sewer |
|
Size Depth
|
50 Ft |
|
Size Frontage
|
113 Ft |
|
Size Irregular
|
113 X 50 Ft ; Rear 113.68 |
|
Size Total Text
|
113 X 50 Ft ; Rear 113.68|under 1/2 Acre |
Rooms
| Level |
Type |
Length |
Width |
Dimensions |
|
Basement |
Bedroom |
3.45 m |
2.62 m |
3.45 m x 2.62 m |
|
Basement |
Bedroom 4 |
3.07 m |
3.84 m |
3.07 m x 3.84 m |
|
Basement |
Recreational, Games Room |
3.67 m |
6.96 m |
3.67 m x 6.96 m |
|
Basement |
Bedroom 5 |
2.41 m |
3.35 m |
2.41 m x 3.35 m |
|
Main Level |
Living Room |
3.07 m |
2.44 m |
3.07 m x 2.44 m |
|
Main Level |
Dining Room |
3.53 m |
6.27 m |
3.53 m x 6.27 m |
|
Main Level |
Kitchen |
3.07 m |
3.48 m |
3.07 m x 3.48 m |
|
Main Level |
Primary Bedroom |
2.9 m |
2.92 m |
2.9 m x 2.92 m |
|
Main Level |
Bedroom 2 |
3.91 m |
2.87 m |
3.91 m x 2.87 m |
|
Main Level |
Bedroom 3 |
2.92 m |
2.84 m |
2.92 m x 2.84 m |
Utilities
|
Cable
|
Installed |
|
Electricity
|
Installed |
|
Sewer
|
Installed |
https://www.realtor.ca/real-estate/28501598/283-paliser-crescent-s-richmond-hill-harding-harding

